2855 Weld Road, Elgin, Illinois 60124
$3,250
|
For Rent
|
|
| Status: | Active |
| Sqft: | 2,230 |
| Cost/Sqft: | $0 |
| Beds: | 3 |
| Baths: | 3 |
| Year Built: | 1996 |
| Property Taxes: | $0 |
| Days On Market: | 9 |
| Lot Size: | 0,00 |
Description
Welcome to this 3Bed. 2.1 Bath Home w/ 3 car garage and Full finished walk out basement. exceptional home that combines beauty, comfort, and functionality with over 2,200 sq feet of living space counting the full walk out basement and possible future 4th. bed.. From the moment you arrive, the stunning curb appeal captures your attention, featuring vibrant perennial flowers, manicured green shrubs, and a stately 3-car garage. The beautifully landscaped front yard sets the perfect tone as you approach the inviting entrance. Stepping inside, you're welcomed by a two-story foyer that creates an immediate sense of openness and elegance. The journey begins in the cozy living room, which flows effortlessly into the bright and airy dining area. The heart of the home is the beautiful updated kitchen, a true showstopper with its Alaskan granite countertops, tall cabinets, a central island and corner sink, brand new ss stove and refrigerator. Adjacent to the kitchen, the breakfast nook provides a charming spot to start your day, and the space seamlessly transitions into the family room-a warm and inviting area perfect for gatherings with a brand new glass sliding door leading to balcony style deck overlooking peaceful yard. Upstairs, you'll find three generously sized bedrooms, each thoughtfully designed for comfort, along with two full bathrooms featuring double vanity sinks. The home also boasts a ready-made finished basement with brand new laminate floorin, providing additional flexibility for guests or hobbies extra room and more space for future bedroom and possible bath in utility room. The walk-out feature leads directly to the nicely maintained backyard, seamlessly blending indoor and outdoor living. This home is a true gem, offering not just a place to live, but a lifestyle to cherish and store memories.
Property Specifics
| Residential Rental | |
| — | |
| — | |
| 1996 | |
| — | |
| — | |
| No | |
| — |
| Kane | |
| — | |
| — / — | |
| — | |
| — | |
| — | |
| 12457726 | |
| — |
Nearby Schools
| NAME: | DISTRICT: | DISTANCE: | |
|---|---|---|---|
|
Grade School
Country Trails Elementary School |
301 | — | |
|
Middle School
Prairie Knolls Middle School |
301 | Not in DB | |
|
High School
Central High School |
301 | Not in DB | |
Property History
| DATE: | EVENT: | PRICE: | SOURCE: |
|---|---|---|---|
| 24 Jul, 2015 | Sold | $185,100 | MRED MLS |
| 28 May, 2015 | Under contract | $179,900 | MRED MLS |
| 6 May, 2015 | Listed for sale | $179,900 | MRED MLS |
| 28 Aug, 2025 | Listed for sale | $0 | MRED MLS |
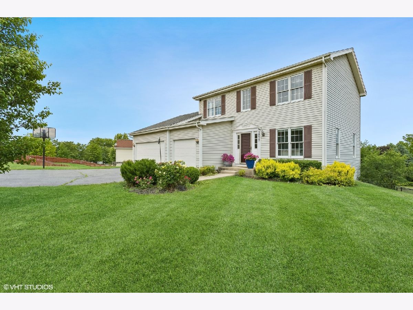
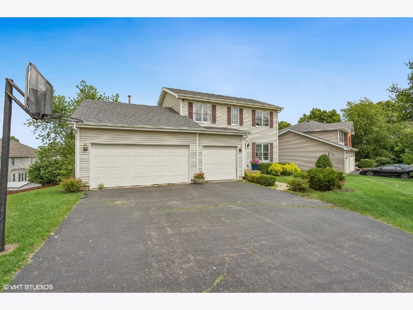
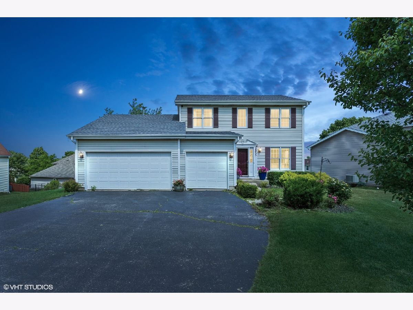
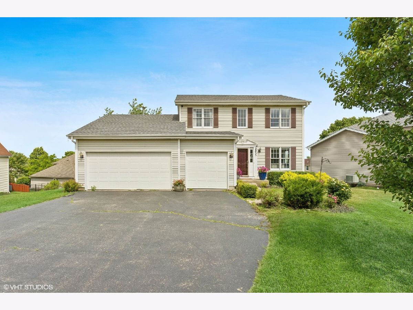
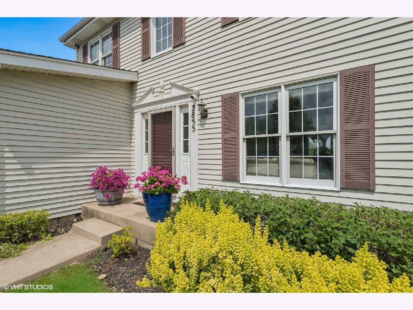
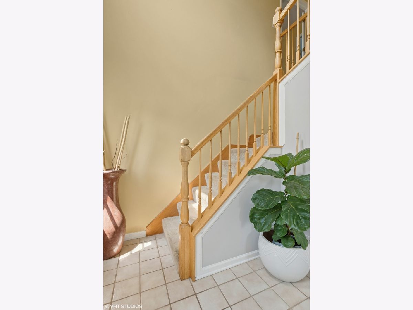
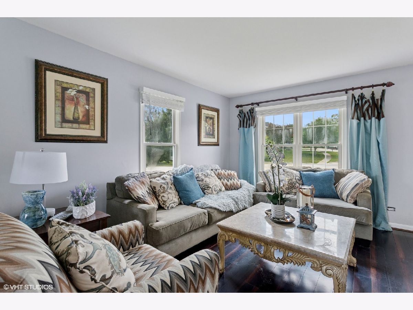
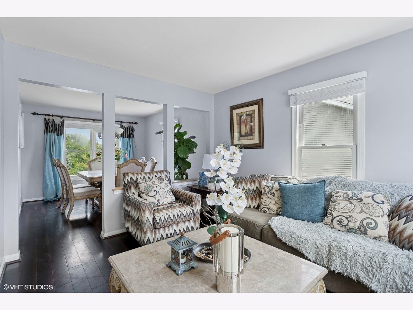
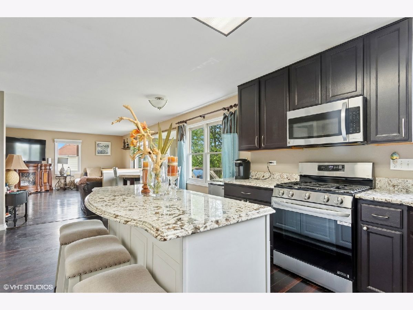
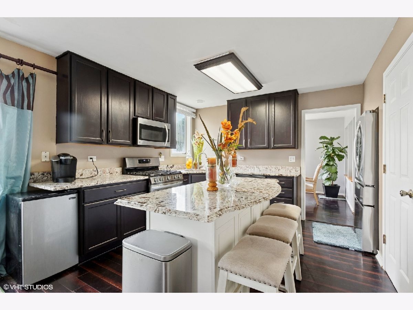
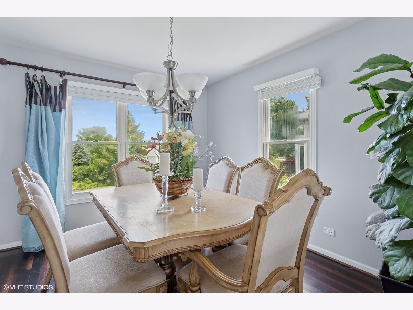
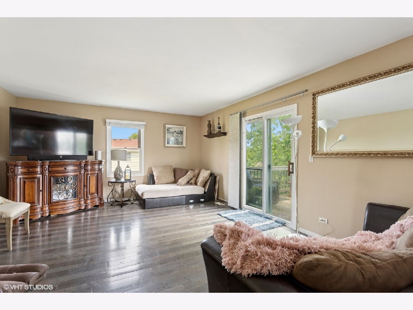
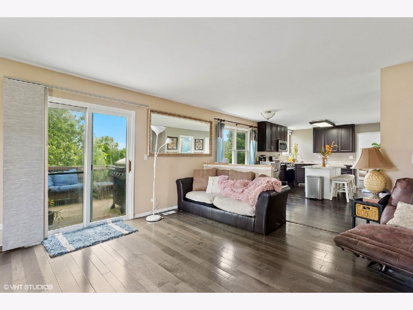
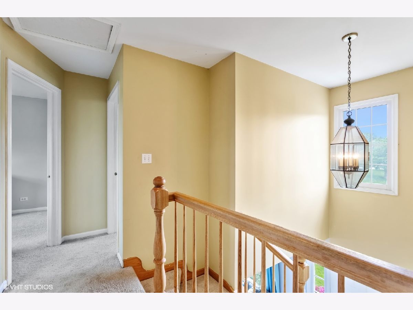
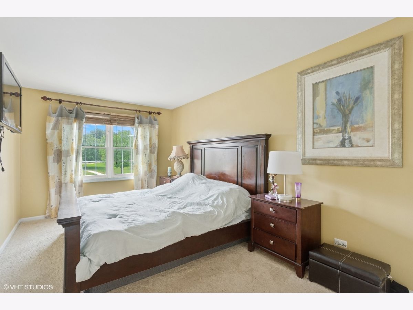
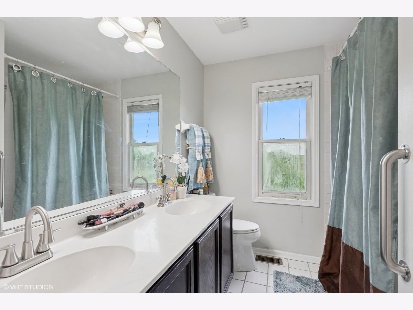
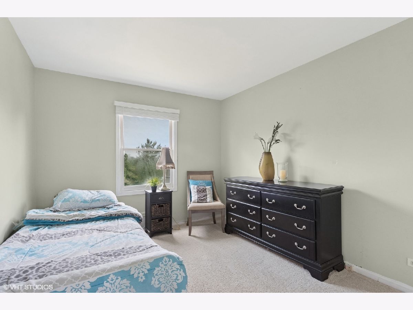
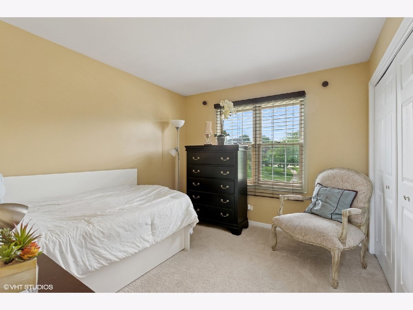
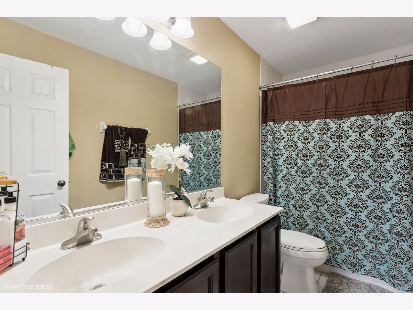
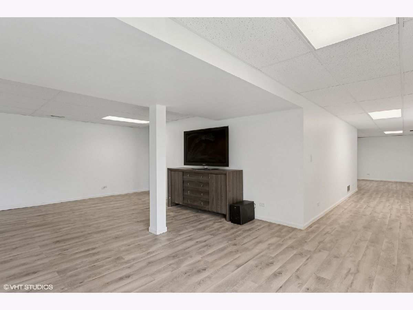
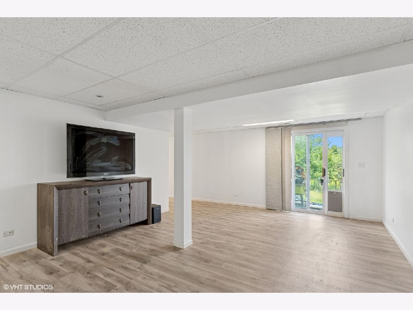
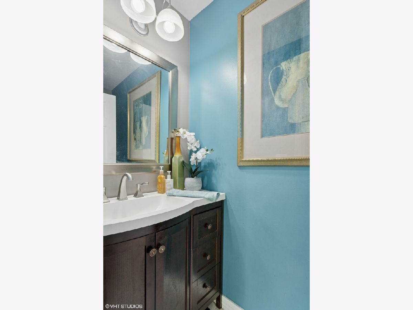
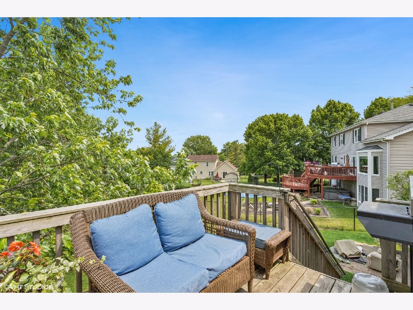
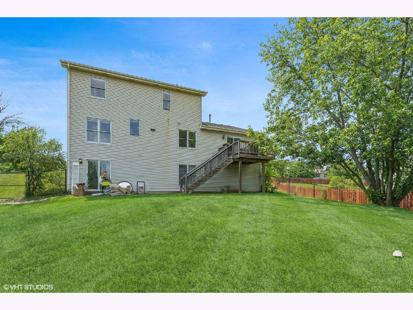
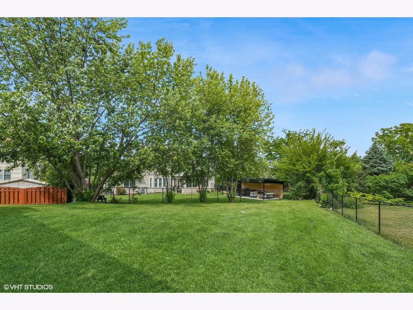
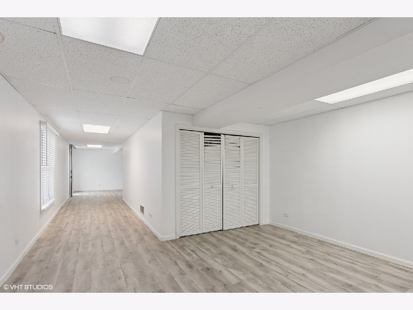
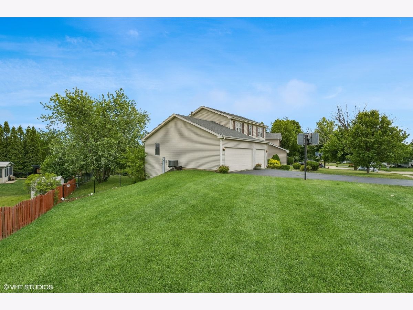
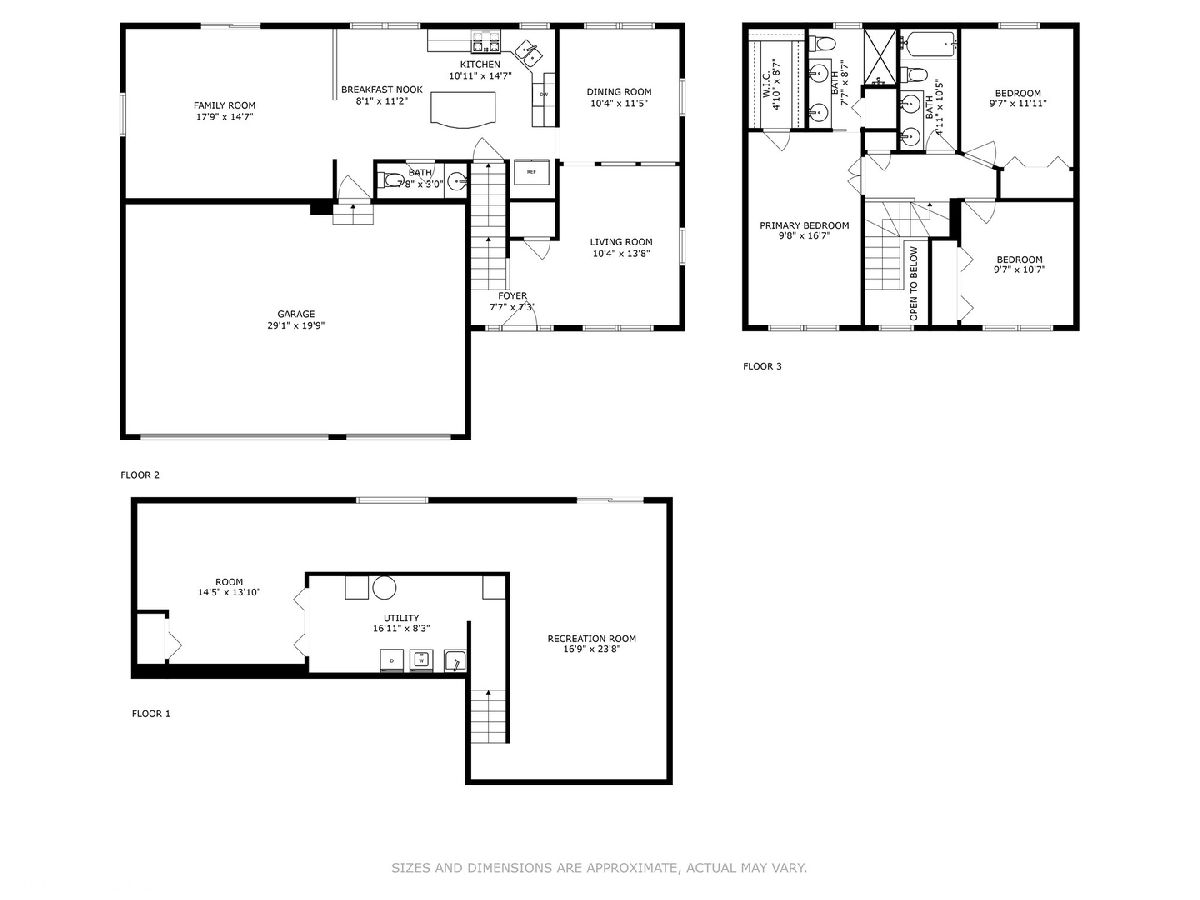
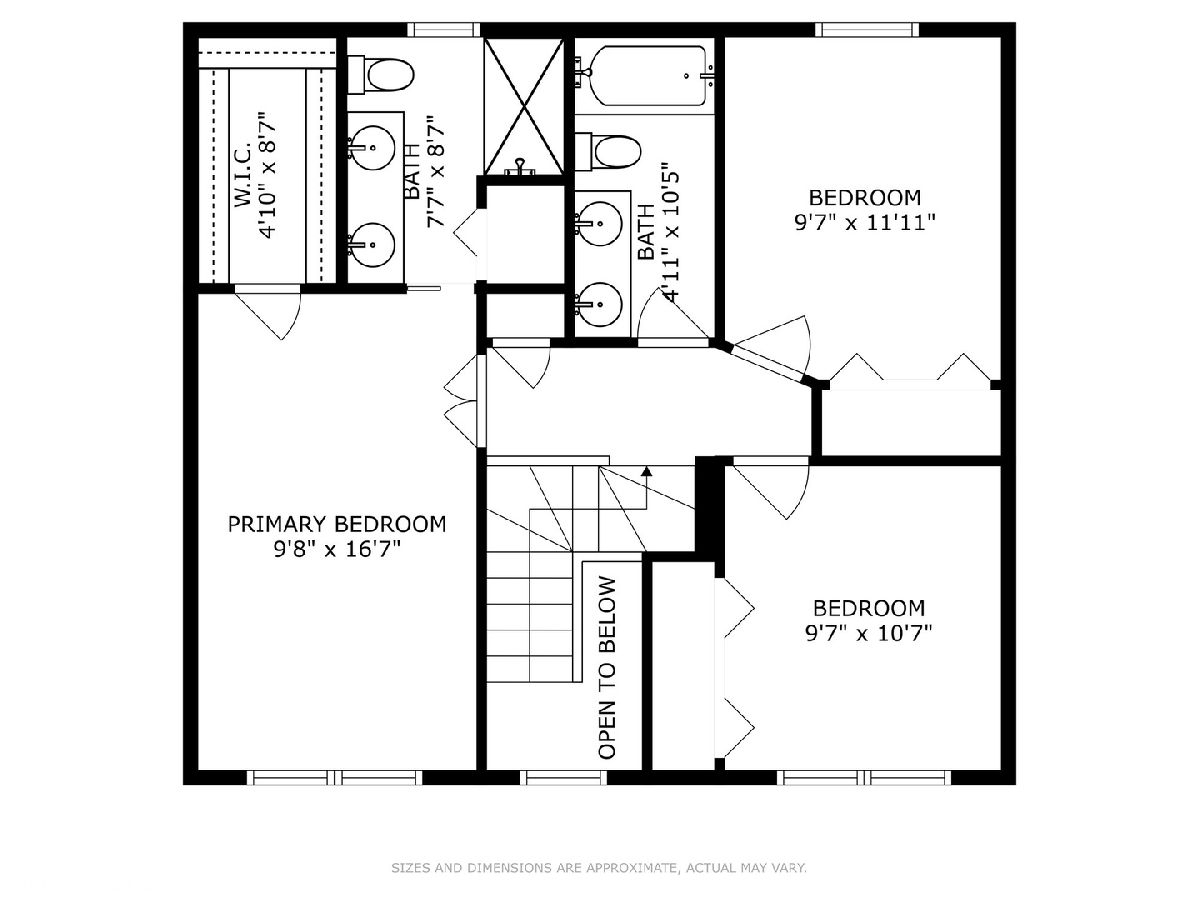
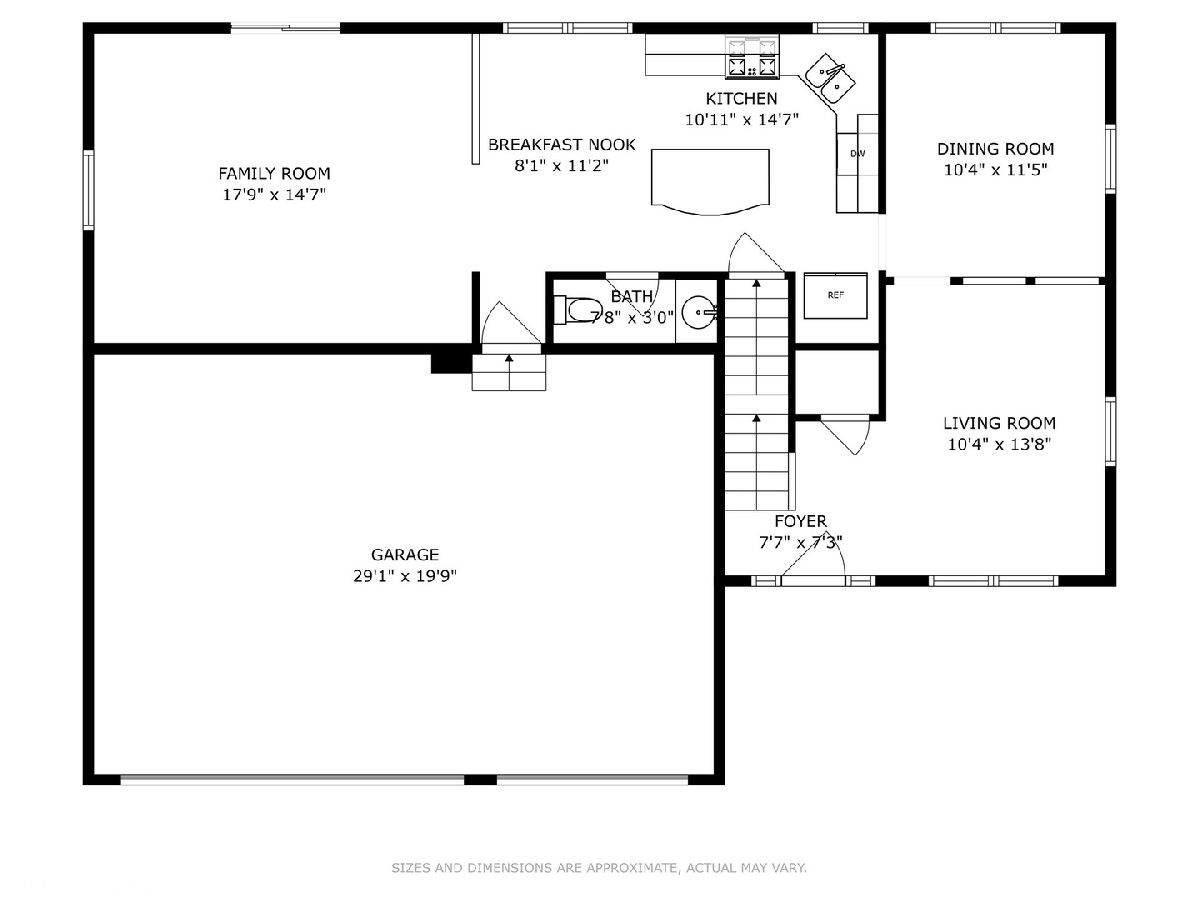
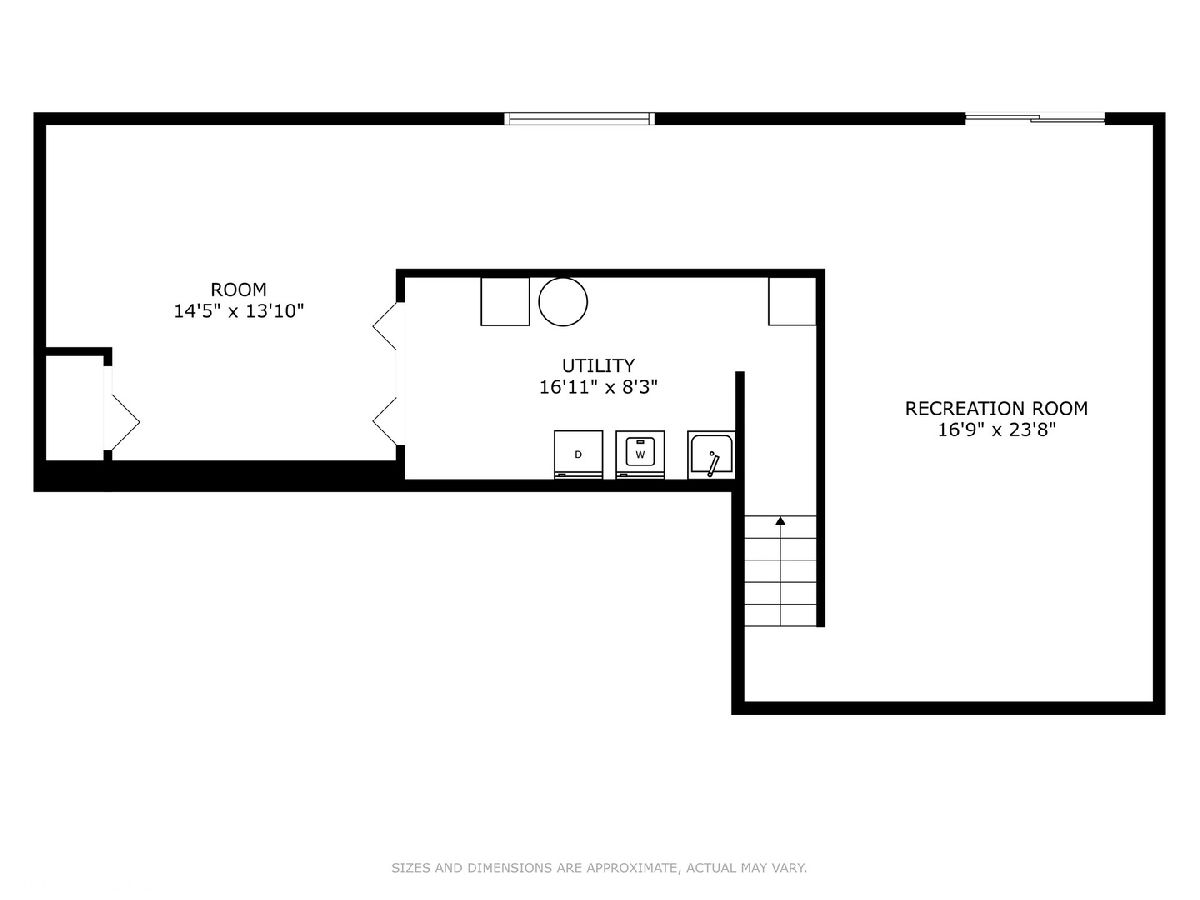
Room Specifics
Total Bedrooms: 3
Bedrooms Above Ground: 3
Bedrooms Below Ground: 0
Dimensions: —
Floor Type: —
Dimensions: —
Floor Type: —
Full Bathrooms: 3
Bathroom Amenities: Double Sink
Bathroom in Basement: 0
Rooms: —
Basement Description: —
Other Specifics
| 3 | |
| — | |
| — | |
| — | |
| — | |
| 139 X 182 X 193 | |
| — | |
| — | |
| — | |
| — | |
| Not in DB | |
| — | |
| — | |
| — | |
| — |
Tax History
| Year | Property Taxes |
|---|---|
| 2015 | $6,165 |
Contact Agent
Contact Agent
Listing Provided By
Coldwell Banker Realty


