2915 Henley Lane, Naperville, Illinois 60540
$2,900
|
For Rent
|
|
| Status: | Active |
| Sqft: | 1,943 |
| Cost/Sqft: | $0 |
| Beds: | 2 |
| Baths: | 3 |
| Year Built: | 2015 |
| Property Taxes: | $0 |
| Days On Market: | 6 |
| Lot Size: | 0,00 |
Description
STUNNING END UNIT 3 Story townhome in the Mayfair sub-division of Naperville offering with 2BRs+ LOFT, 2.5 Bath, 2 Car Garage, Wide Open Floor Plan With a Spacious Family Room & An Updated Kitchen With Granite Counter Tops, Stainless Steel Appliances, 42" Cabinets & A Separate Dining Area leading to a private balcony! Spacious Master Bedroom With En-suite Master Bath With A Shower Stall & A Jacuzzi Tub With His & Her Sinks! Cozy 2nd Bedroom ALSO with an En-suite/Attached Bathroom! Spacious Loft That Can Double As An Office or Kids Play Area! Convenient Laundry Next To The Bedrooms! Excellent Location Within Walking Distance To Whole Foods & Many Other Name Brand Stores & Restaurants. Excellent District 204 Schools! Maintenance Free Living With The HOA (covered by the owner) Covering Lawn Maintenance, Snow Removal & Exterior Repair & Maintenance! *Landlord prefers a minimum credit score of 675 and income 2.5 times the rent. All applicants 18 and above must apply using the link to be provided by our office for a non refundable amount of $40 per applicant that covers the credit and background screening. Upon approval and signing of the lease, 1 month's rent in security deposit is required. An additional non refundable $350 is required for a pet with an additional pet rent of $50 a month.* For showing availability, application links, or any questions, please text us directly or message us through Zillow. A team member will respond as soon as they are available. Thank you for your understanding!
Property Specifics
| Residential Rental | |
| 3 | |
| — | |
| 2015 | |
| — | |
| — | |
| No | |
| — |
| — | |
| Mayfair | |
| — / — | |
| — | |
| — | |
| — | |
| 12503375 | |
| — |
Nearby Schools
| NAME: | DISTRICT: | DISTANCE: | |
|---|---|---|---|
|
Grade School
Cowlishaw Elementary School |
204 | — | |
|
High School
Metea Valley High School |
204 | Not in DB | |
Property History
| DATE: | EVENT: | PRICE: | SOURCE: |
|---|---|---|---|
| 17 Nov, 2023 | Under contract | $0 | MRED MLS |
| 3 Nov, 2023 | Listed for sale | $0 | MRED MLS |
| 24 Oct, 2025 | Listed for sale | $0 | MRED MLS |

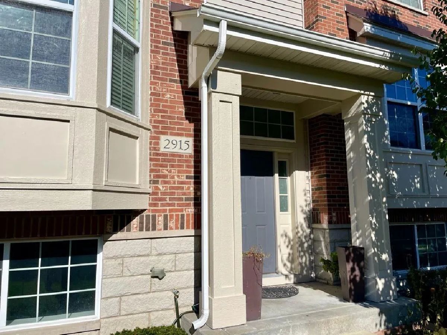
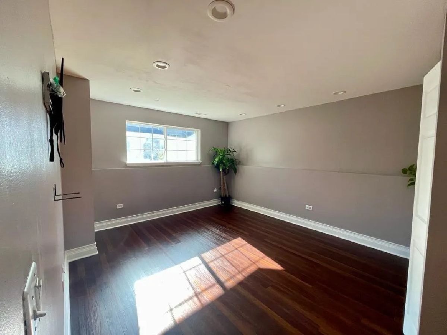
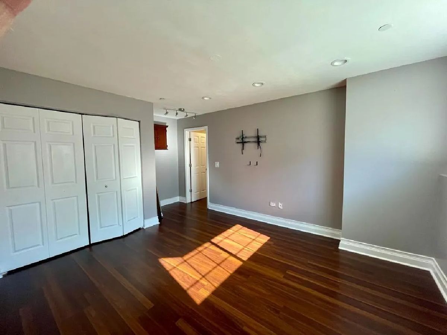
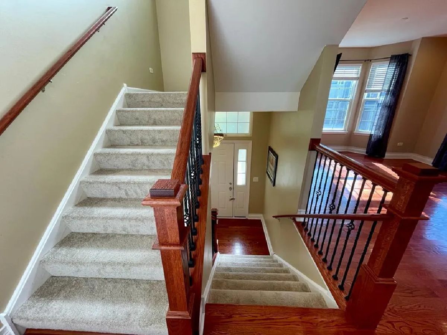
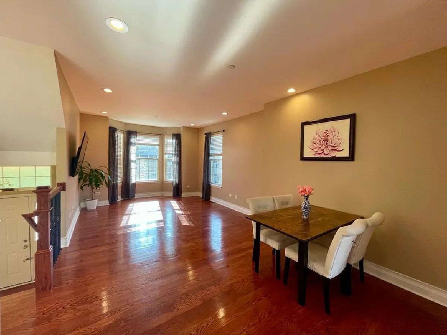
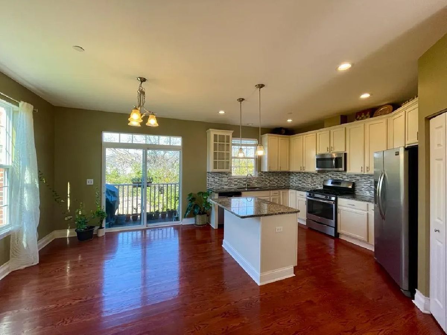
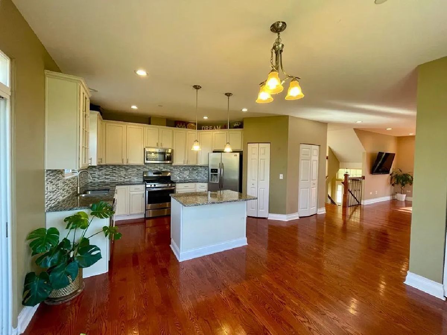
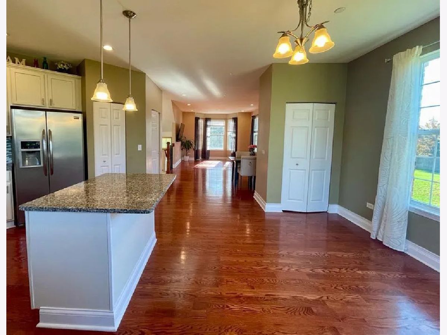
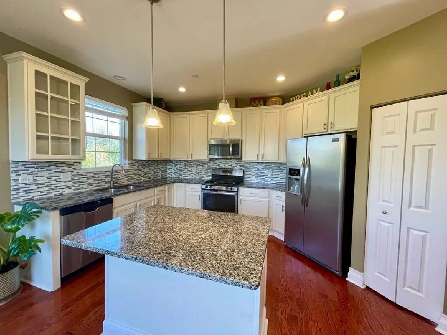
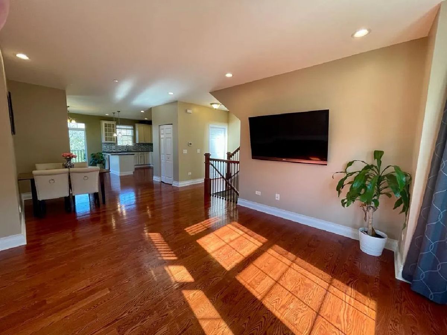
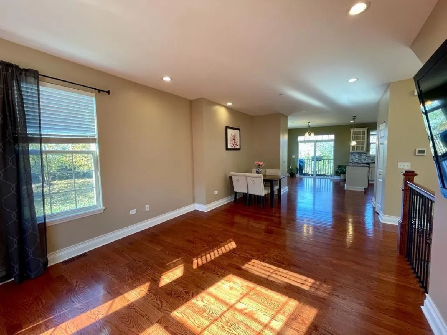
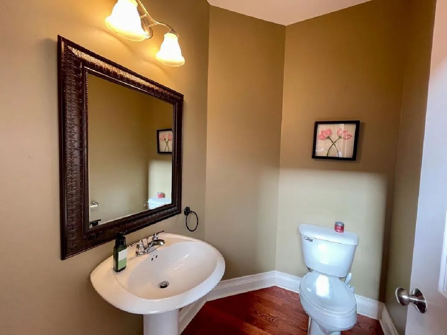
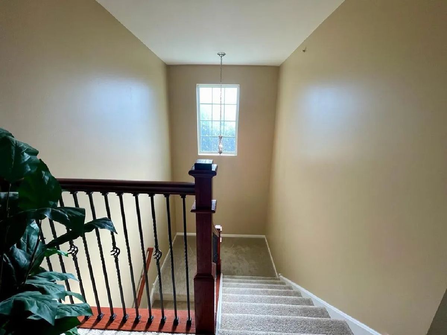
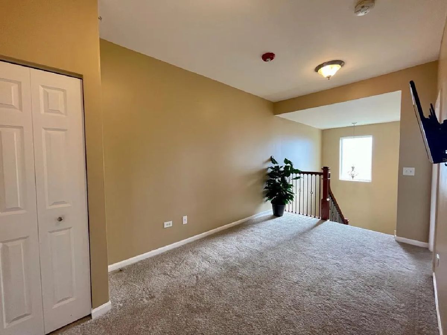
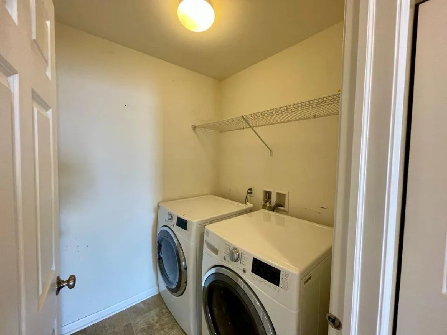
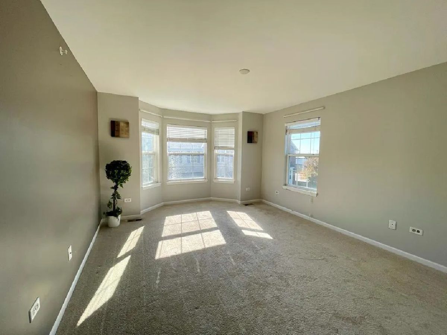
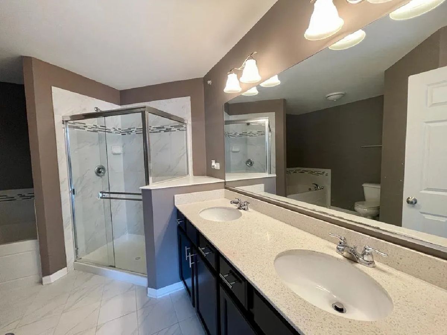
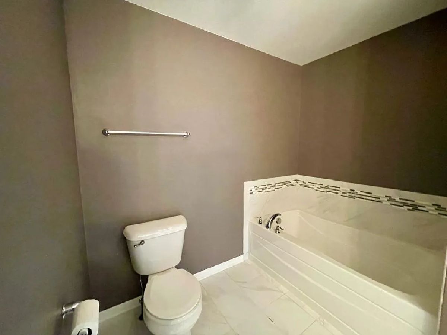
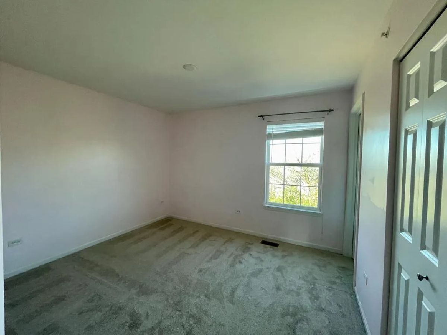
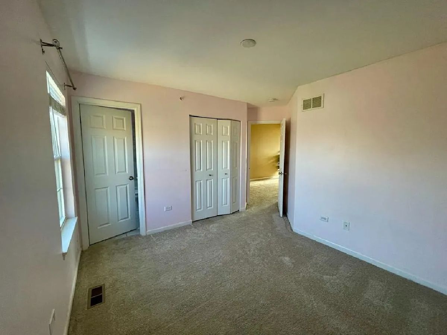
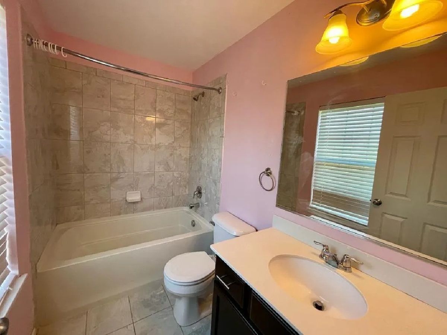
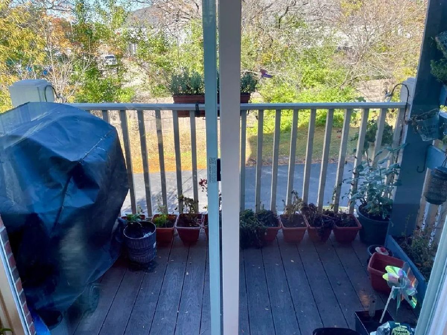
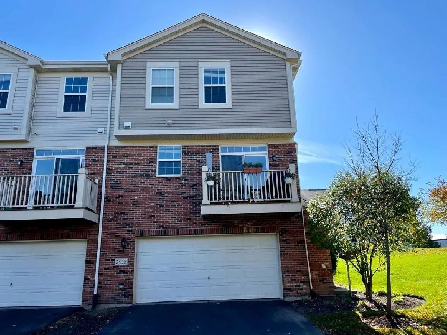
Room Specifics
Total Bedrooms: 2
Bedrooms Above Ground: 2
Bedrooms Below Ground: 0
Dimensions: —
Floor Type: —
Full Bathrooms: 3
Bathroom Amenities: Whirlpool,Separate Shower,Double Sink,Soaking Tub
Bathroom in Basement: 0
Rooms: —
Basement Description: —
Other Specifics
| 2 | |
| — | |
| — | |
| — | |
| — | |
| 1307 | |
| — | |
| — | |
| — | |
| — | |
| Not in DB | |
| — | |
| — | |
| — | |
| — |
Tax History
| Year | Property Taxes |
|---|
Contact Agent
Contact Agent
Listing Provided By
Keller Williams Infinity


