310 Carter Street, Libertyville, Illinois 60048
$4,600
|
For Rent
|
|
| Status: | Active |
| Sqft: | 2,532 |
| Cost/Sqft: | $0 |
| Beds: | 3 |
| Baths: | 4 |
| Year Built: | 1952 |
| Property Taxes: | $0 |
| Days On Market: | 27 |
| Lot Size: | 0,00 |
Description
Application has been accepted...Rare opportunity to live on Carter "Street of Dreams" First time available For Rent! Charm, Floorplan and Quality abounds in this renovated Cape Style home. Convenient First Fl Primary Suite, updated bath and walk in closet. Second story welcomes 2 generous sized bedrooms with sitting areas, tons of storage and closet space and delightful full bathroom. Fabulous oversized kitchen is a chefs dream with top appliances , walk in pantry & huge island. All open to Huge versatile Great rm/Eating Area with vaulted ceiling and a row of sunlight windows overlooking the rear lush grounds. Make memories here! Recently finished basement by Lazzaretto Builders. Incredible quality and great space for an office, movie room and guest bedroom Be impressed ...full bathroom and plenty of storage. Expanded Mudroom /Laundry room is ideal offering built in storage, closet and plenty of storage. Easy access to expansive patio allowing access to oversized 2 plus car garage . Charming place to call " HOME" located in the heart of Libertyville , walk to town, train and schools .. Available October. Pets may be considered...
Property Specifics
| Residential Rental | |
| — | |
| — | |
| 1952 | |
| — | |
| — | |
| No | |
| — |
| Lake | |
| — | |
| — / — | |
| — | |
| — | |
| — | |
| 12444685 | |
| — |
Nearby Schools
| NAME: | DISTRICT: | DISTANCE: | |
|---|---|---|---|
|
Grade School
Rockland Elementary School |
70 | — | |
|
Middle School
Highland Middle School |
70 | Not in DB | |
|
High School
Libertyville High School |
128 | Not in DB | |
Property History
| DATE: | EVENT: | PRICE: | SOURCE: |
|---|---|---|---|
| 14 May, 2021 | Sold | $545,950 | MRED MLS |
| 1 Apr, 2021 | Under contract | $545,000 | MRED MLS |
| 29 Mar, 2021 | Listed for sale | $545,000 | MRED MLS |
| 13 Aug, 2025 | Listed for sale | $0 | MRED MLS |
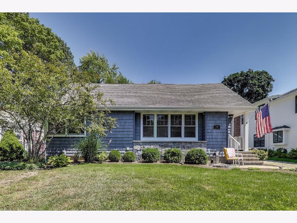
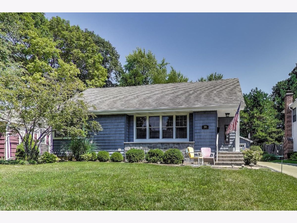
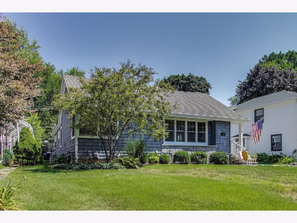
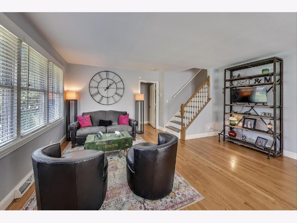
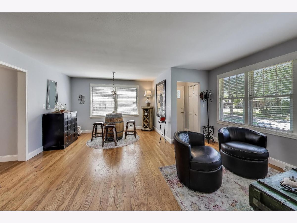
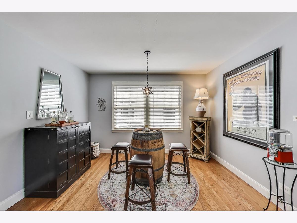
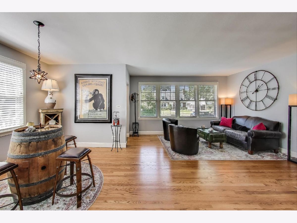
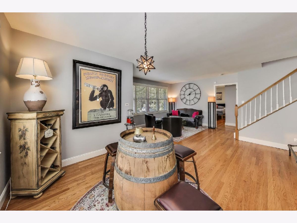
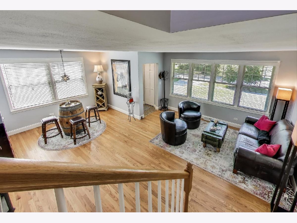
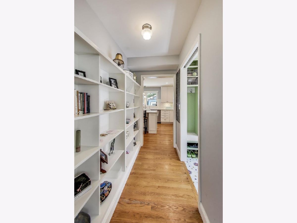
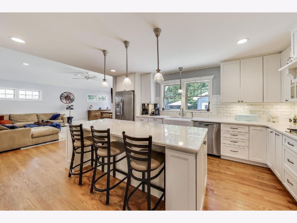
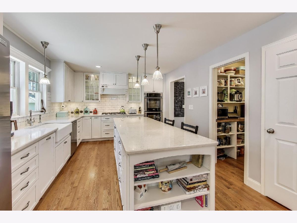
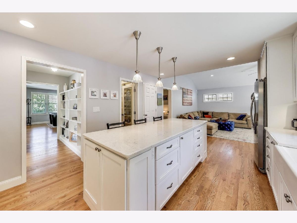
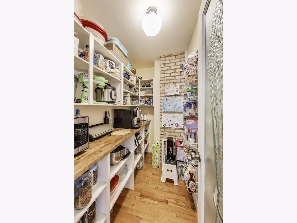
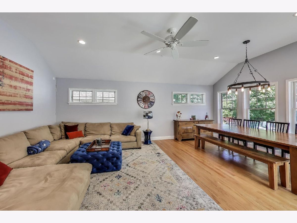
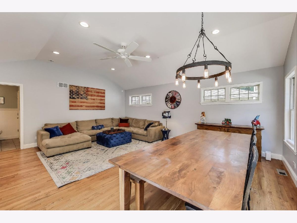
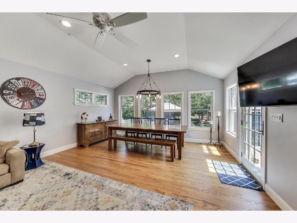
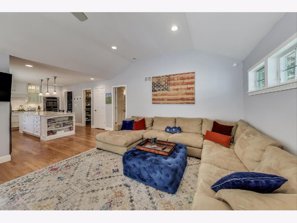
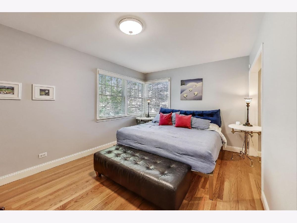
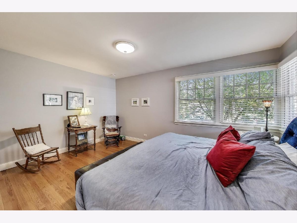
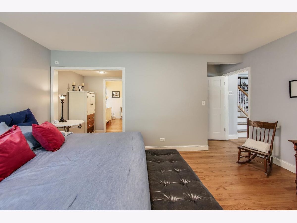
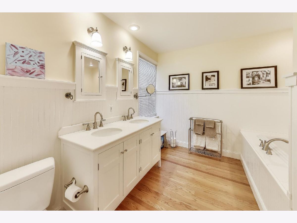
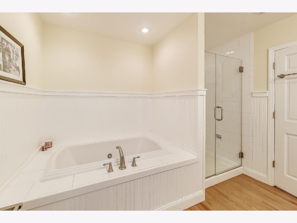
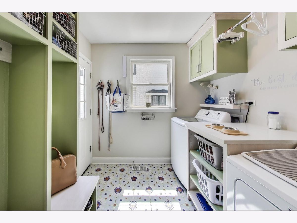
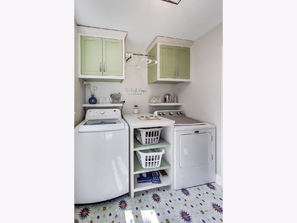
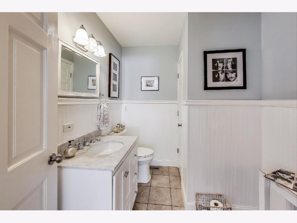
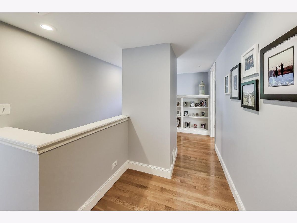
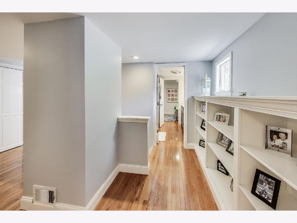
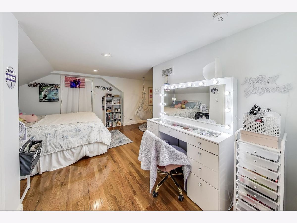
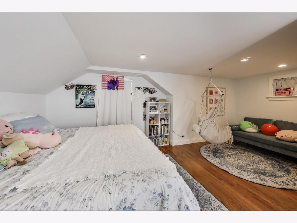
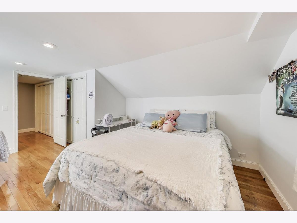
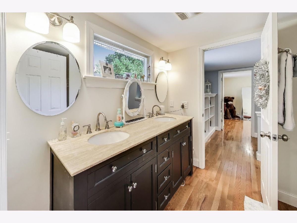
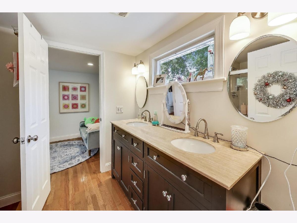
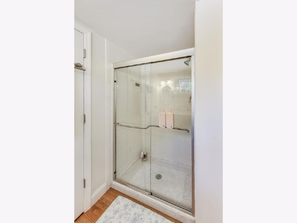
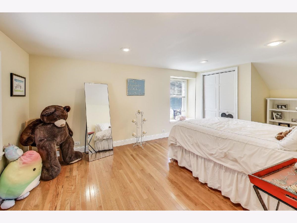
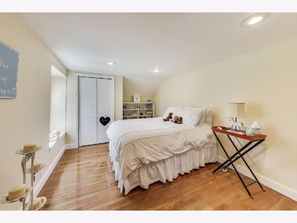
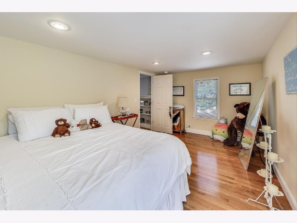
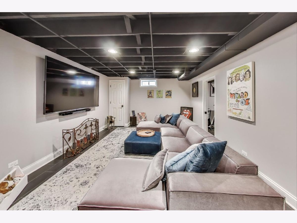
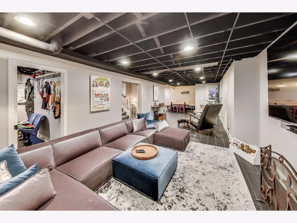
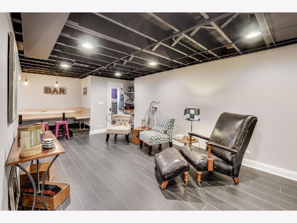
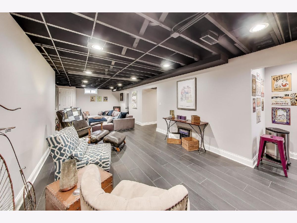
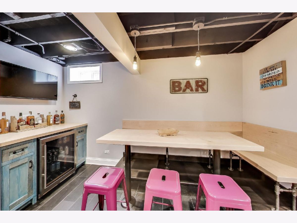
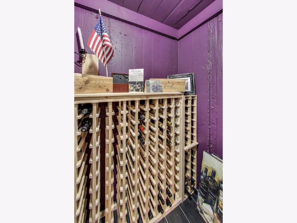
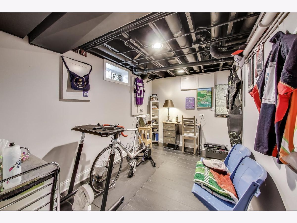
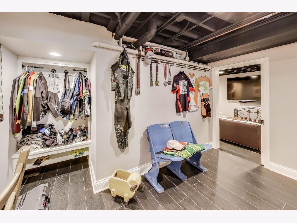
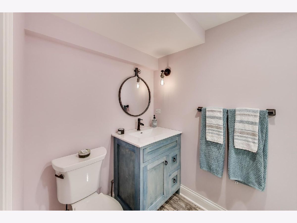
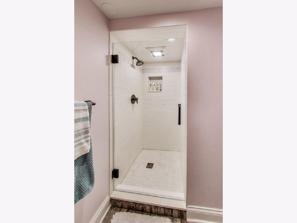
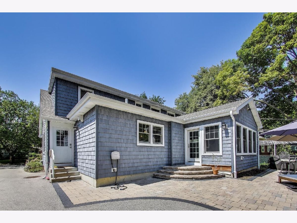
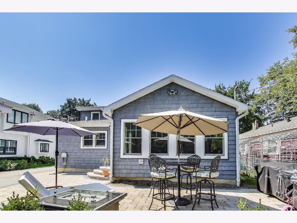
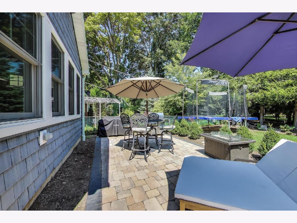
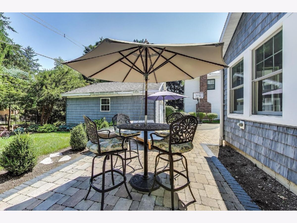
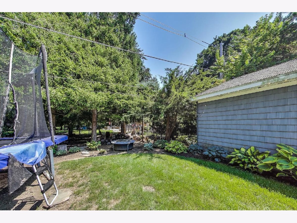
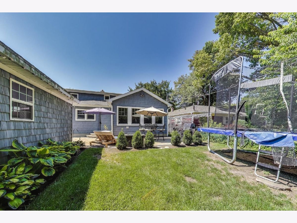
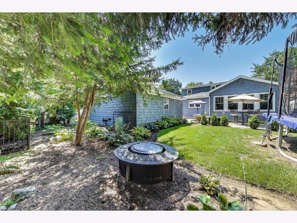
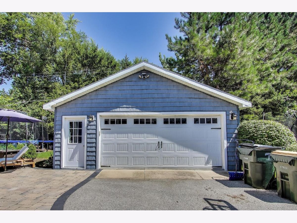
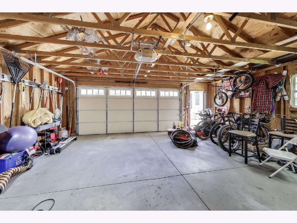
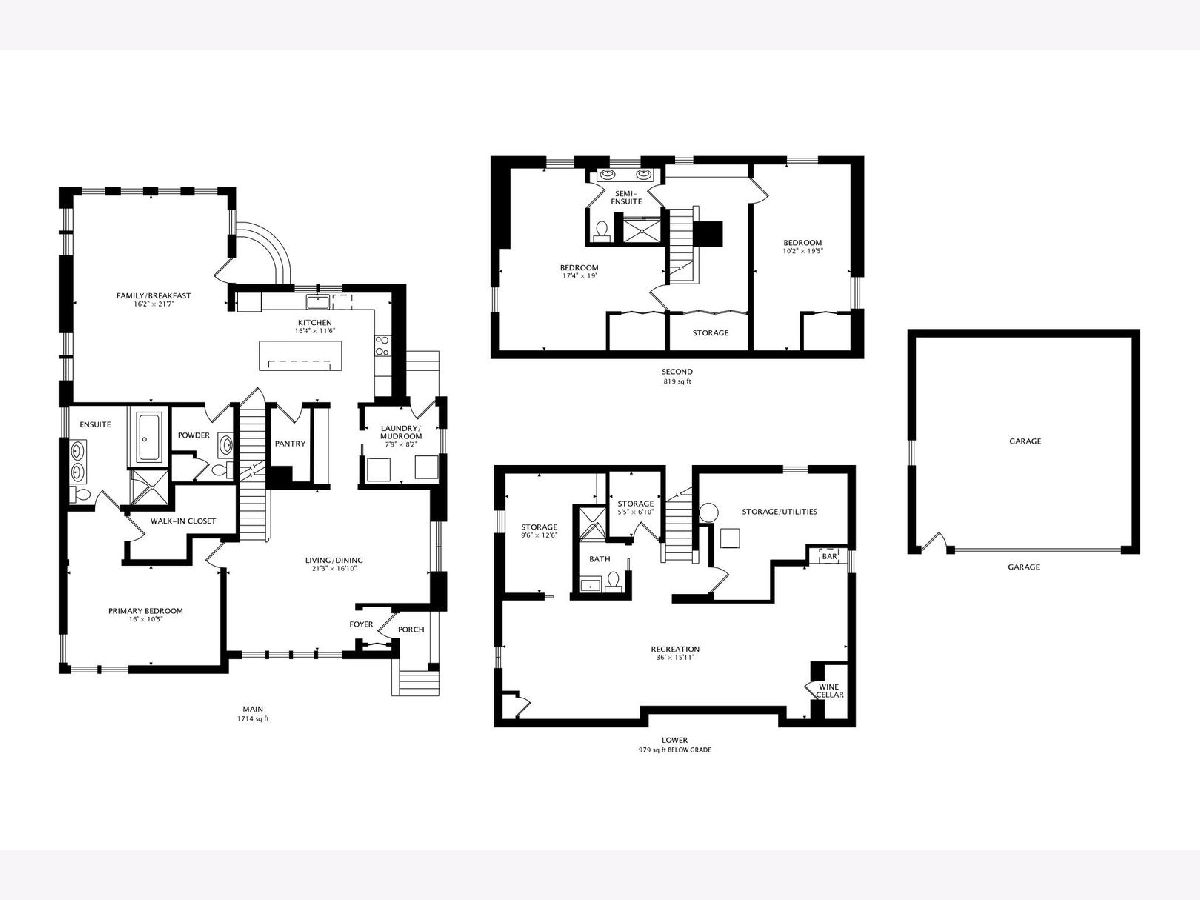
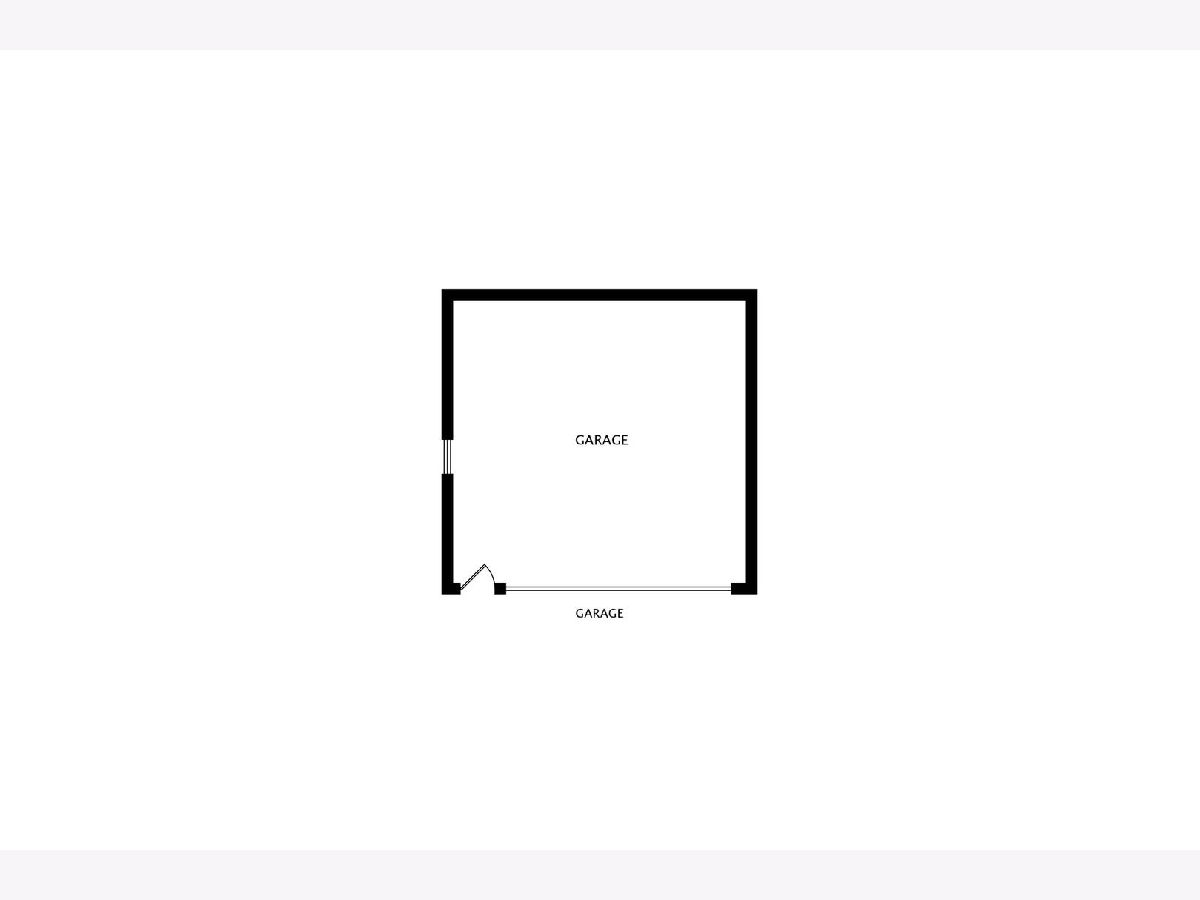
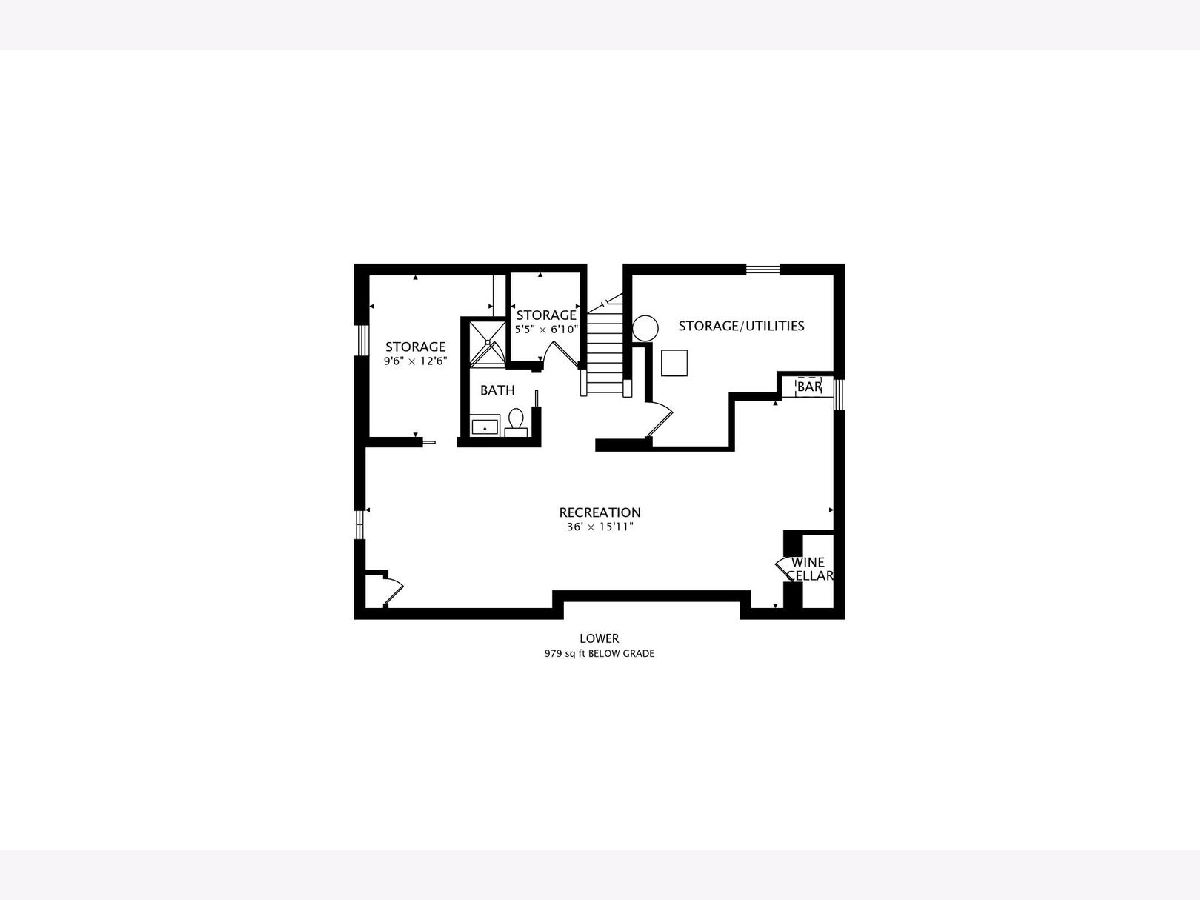
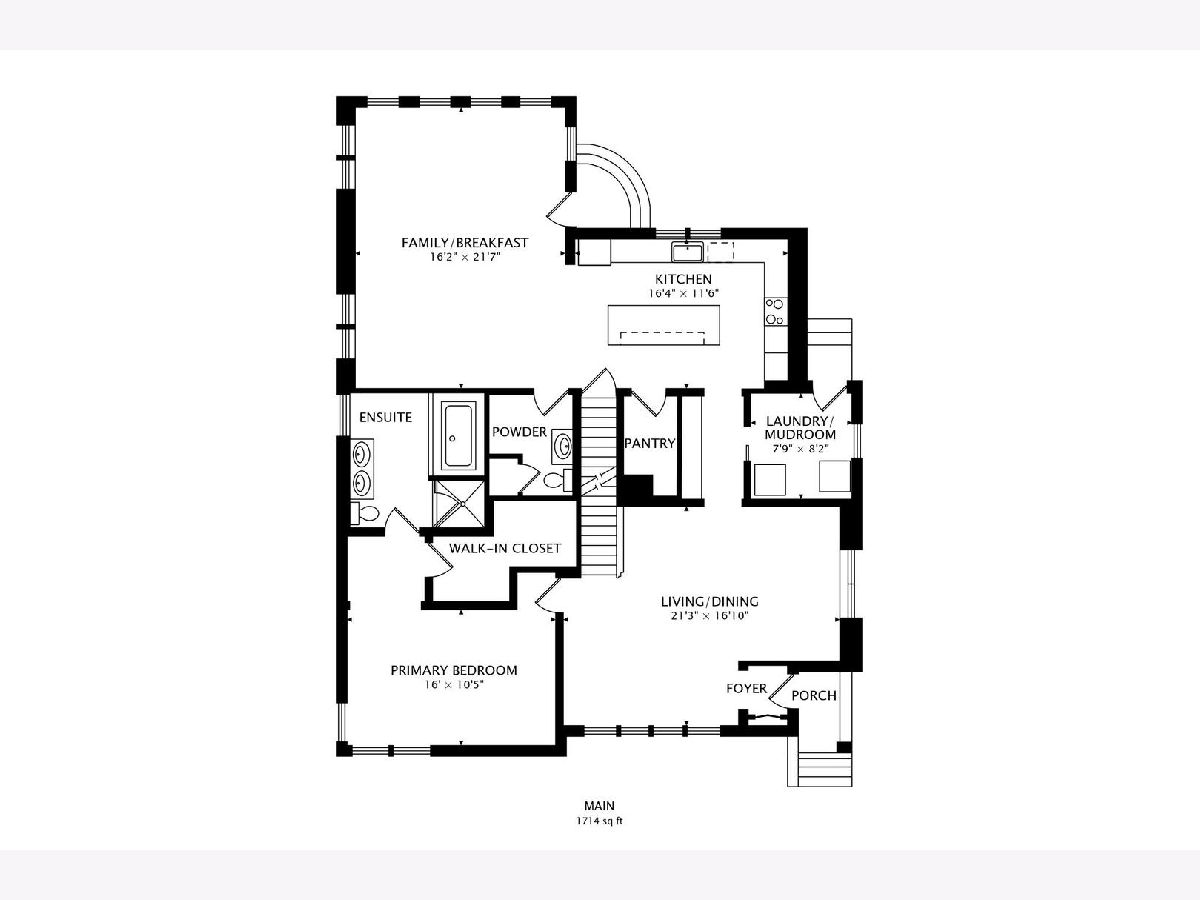
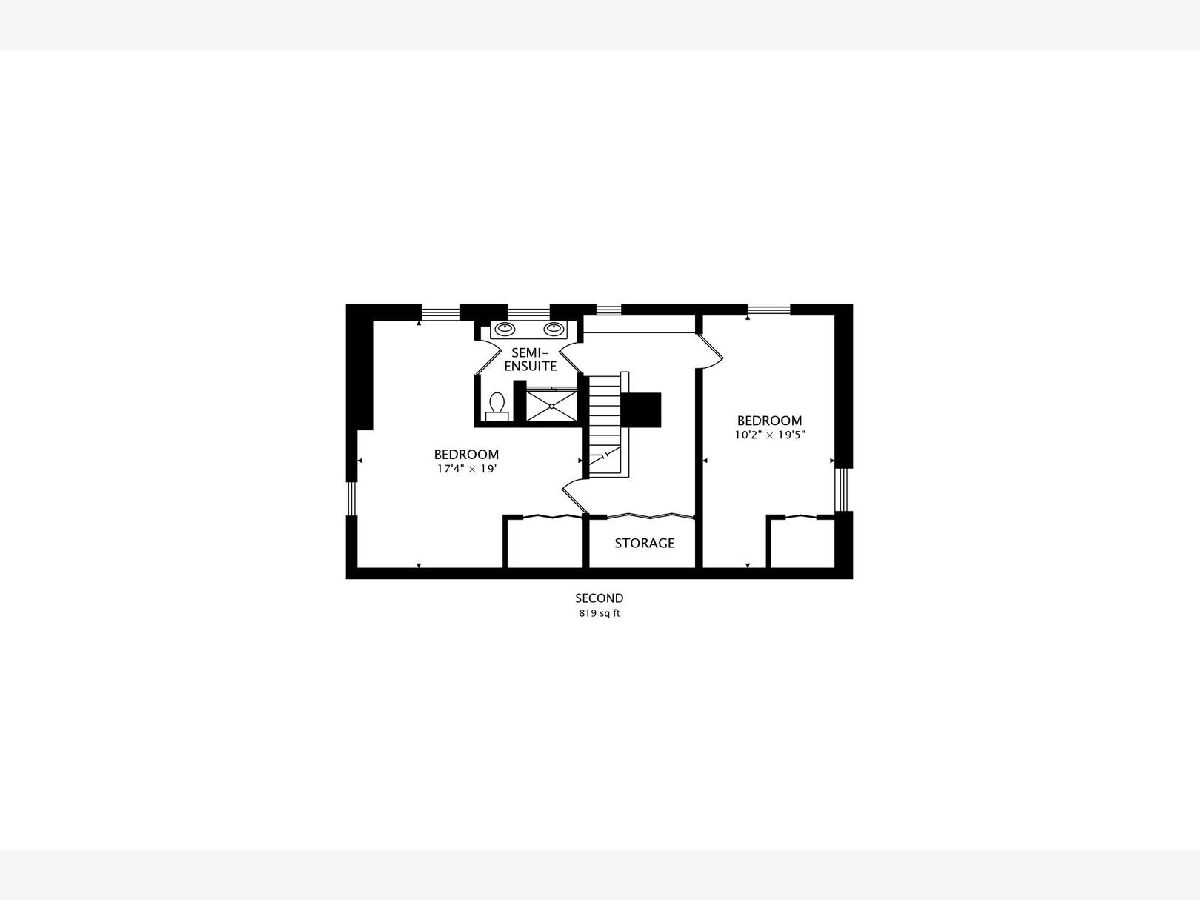
Room Specifics
Total Bedrooms: 3
Bedrooms Above Ground: 3
Bedrooms Below Ground: 0
Dimensions: —
Floor Type: —
Dimensions: —
Floor Type: —
Full Bathrooms: 4
Bathroom Amenities: Separate Shower,Double Sink,Garden Tub
Bathroom in Basement: 1
Rooms: —
Basement Description: —
Other Specifics
| 2 | |
| — | |
| — | |
| — | |
| — | |
| 60x130 | |
| — | |
| — | |
| — | |
| — | |
| Not in DB | |
| — | |
| — | |
| — | |
| — |
Tax History
| Year | Property Taxes |
|---|---|
| 2021 | $10,872 |
Contact Agent
Contact Agent
Listing Provided By
@properties Christie's International Real Estate


