3100 Bayside Drive, Palatine, Illinois 60074
$1,975
|
For Rent
|
|
| Status: | Active |
| Sqft: | 1,132 |
| Cost/Sqft: | $0 |
| Beds: | 2 |
| Baths: | 2 |
| Year Built: | — |
| Property Taxes: | $0 |
| Days On Market: | 50 |
| Lot Size: | 0,00 |
Description
Excellent 2 bedroom 2 bath first floor rental. Good condition throughout. Updated kitchen with stainless steel appliances, ceramic floor, cabinets with crown molding and granite counter top. Both full baths have been updated with ceramic floors, granite counter tops, vanities and fixtures. Unusually large living/dining area with sliders leading out to cozy patio. All walls freshly painted. Updated light fixtures throughout. White raised panel interior doors. Complex has a clubhouse, pool, tennis and volleyball courts. Rent includes heat, gas, common insurance, lawn care and exterior maintenance. Easy access to shopping, restaurants and highway. Available August 1
Property Specifics
| Residential Rental | |
| 1 | |
| — | |
| — | |
| — | |
| — | |
| No | |
| — |
| Cook | |
| Runaway Bay | |
| — / — | |
| — | |
| — | |
| — | |
| 12421549 | |
| — |
Nearby Schools
| NAME: | DISTRICT: | DISTANCE: | |
|---|---|---|---|
|
Grade School
Lake Louise Elementary School |
15 | — | |
|
Middle School
Winston Campus Middle School |
15 | Not in DB | |
|
High School
Palatine High School |
211 | Not in DB | |
Property History
| DATE: | EVENT: | PRICE: | SOURCE: |
|---|---|---|---|
| 21 Mar, 2007 | Sold | $145,000 | MRED MLS |
| 15 Feb, 2007 | Under contract | $153,000 | MRED MLS |
| 6 Nov, 2006 | Listed for sale | $153,000 | MRED MLS |
| 18 Jul, 2025 | Listed for sale | $0 | MRED MLS |
| 24 Aug, 2025 | Listed for sale | $235,000 | MRED MLS |
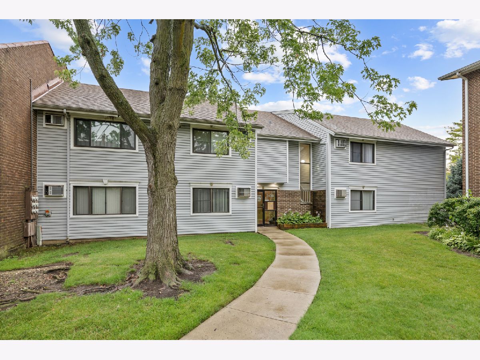
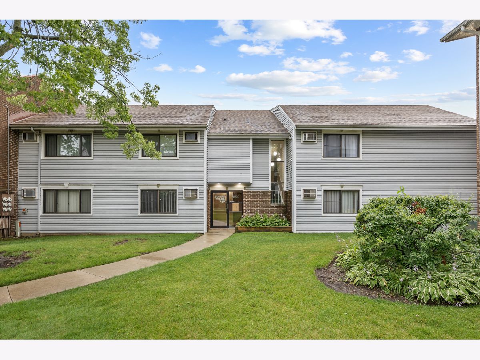
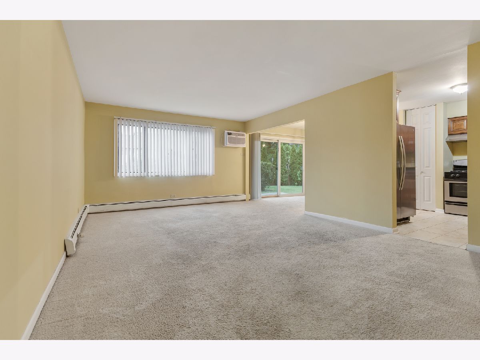
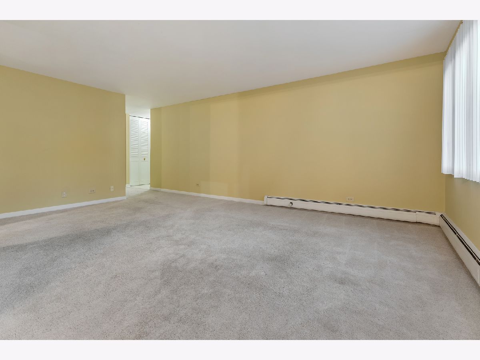
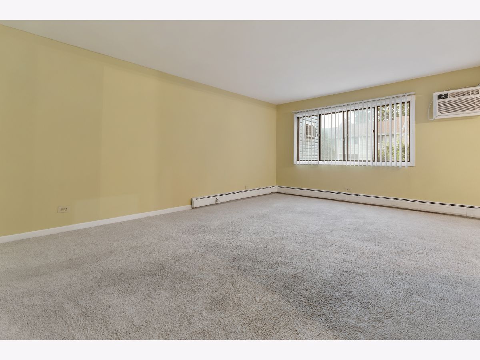
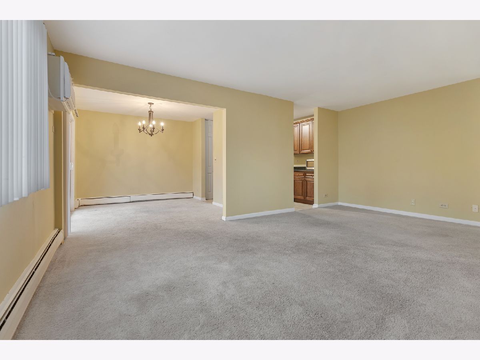
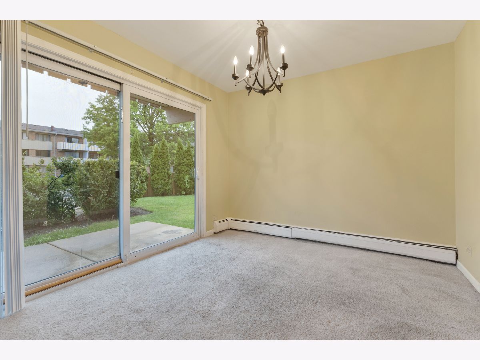
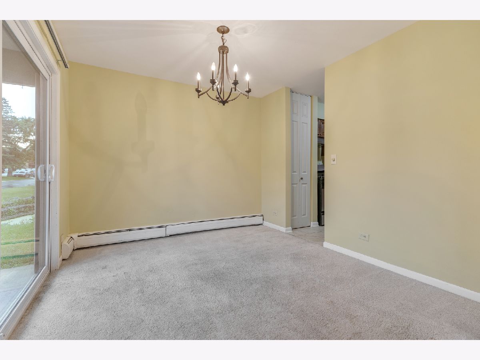
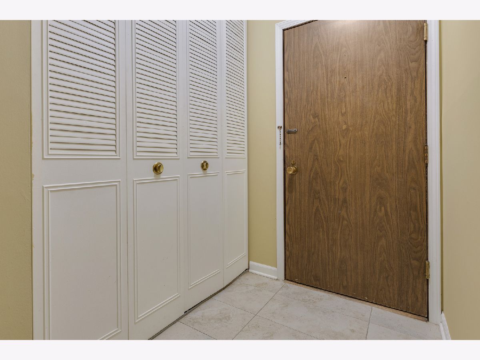
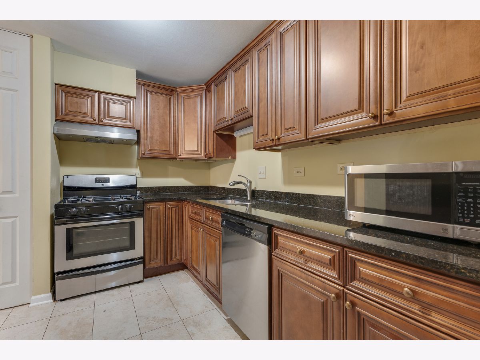
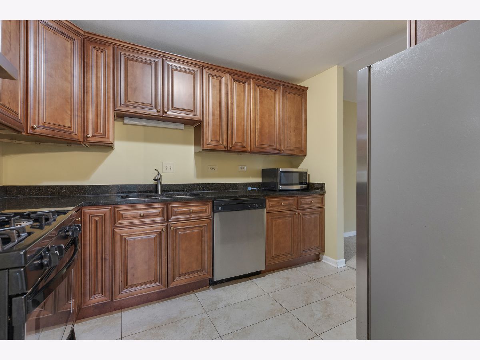
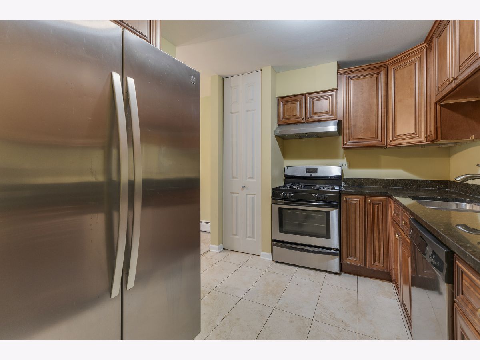
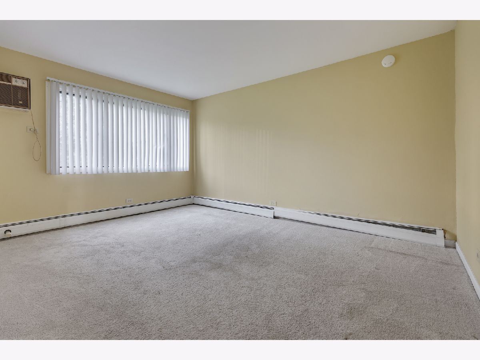
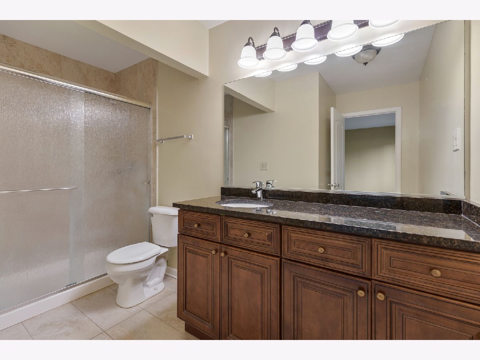
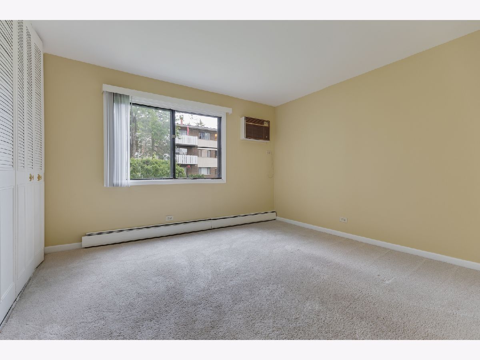
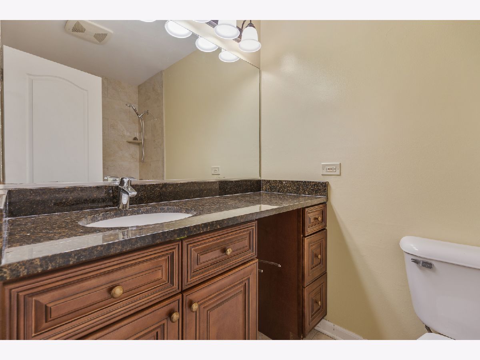
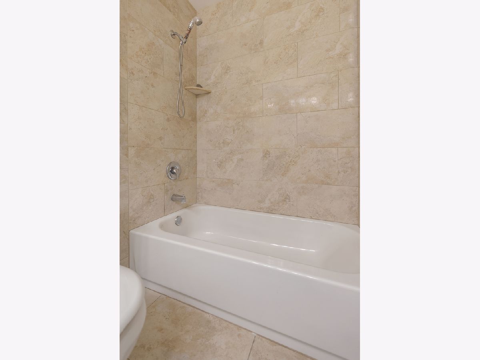
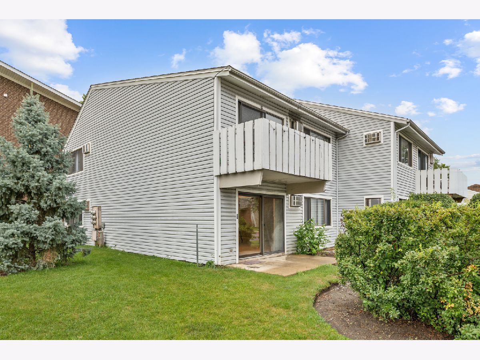
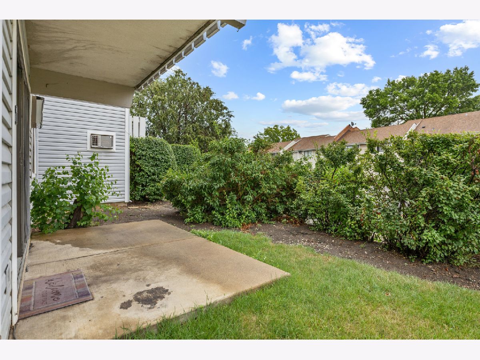
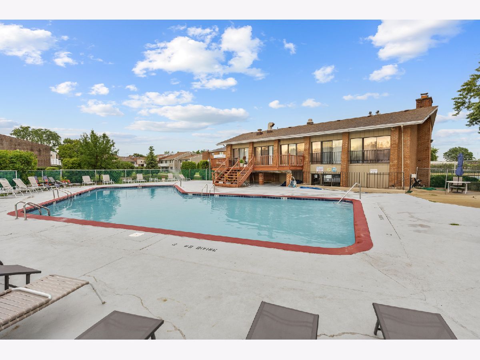
Room Specifics
Total Bedrooms: 2
Bedrooms Above Ground: 2
Bedrooms Below Ground: 0
Dimensions: —
Floor Type: —
Full Bathrooms: 2
Bathroom Amenities: —
Bathroom in Basement: —
Rooms: —
Basement Description: —
Other Specifics
| — | |
| — | |
| — | |
| — | |
| — | |
| COMMON | |
| — | |
| — | |
| — | |
| — | |
| Not in DB | |
| — | |
| — | |
| — | |
| — |
Tax History
| Year | Property Taxes |
|---|---|
| 2025 | $3,547 |
Contact Agent
Contact Agent
Listing Provided By
RE/MAX Suburban


