328 Kain Street, Ottawa, Illinois 61350
$3,600
|
For Rent
|
|
| Status: | Active |
| Sqft: | 2,450 |
| Cost/Sqft: | $0 |
| Beds: | 4 |
| Baths: | 4 |
| Year Built: | 2018 |
| Property Taxes: | $0 |
| Days On Market: | 112 |
| Lot Size: | 0,00 |
Description
JUST BRING YOUR FOOD AND CLOTHES!!! EVERYTHING IS FURNISHED! Stunning,TOTALLY FURNISHED - like a designed home in a magazine - 4 bedroom, 3.5 bath with 3 car attached garage built in a cul-de-sac in north Ottawa. Location, size and style - this one has it all! Kitchen has ample cabinetry with granite countertops and subway tile back splash with eat in kitchen area overlooking the secluded large back yard. Also open floor plan to living/family room with gas fireplace. Formal dining room and main level laundry. Impressive open staircase with all hardwood on main floor. All bedrooms upstairs. Master bedroom has a tray ceiling with master bath having a garden tub, separate shower, double quartz vanity and spacious walk in closet LOVELY FINISHED BASEMENT approximately 2000 sq. ft. has 9' ceilings. 14x14 patio or deck to enjoy all of your outdoor fun! Tenant pays all utilities. Minimum credit score 680 - $35 credit application fee for all adults on the lease. SECURITY, FIRST AND LAST DEPOSIT REQUIRED REGARDLESS OF CREDIT SCORE. Located in Wallace school district. ***NO PETS***
Property Specifics
| Residential Rental | |
| — | |
| — | |
| 2018 | |
| — | |
| — | |
| No | |
| — |
| — | |
| — | |
| — / — | |
| — | |
| — | |
| — | |
| 12475133 | |
| — |
Nearby Schools
| NAME: | DISTRICT: | DISTANCE: | |
|---|---|---|---|
|
High School
Ottawa Township High School |
140 | Not in DB | |
Property History
| DATE: | EVENT: | PRICE: | SOURCE: |
|---|---|---|---|
| 3 Apr, 2017 | Sold | $20,000 | MRED MLS |
| 18 Mar, 2017 | Under contract | $23,000 | MRED MLS |
| 27 Apr, 2016 | Listed for sale | $23,000 | MRED MLS |
| 29 Aug, 2018 | Sold | $302,500 | MRED MLS |
| 29 Aug, 2018 | Under contract | $314,900 | MRED MLS |
| — | Last price change | $319,900 | MRED MLS |
| 17 May, 2018 | Listed for sale | $325,000 | MRED MLS |
| 27 Sep, 2025 | Listed for sale | $0 | MRED MLS |
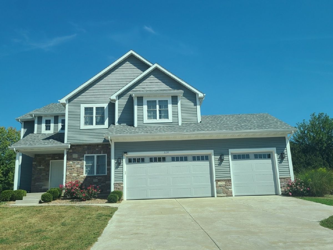
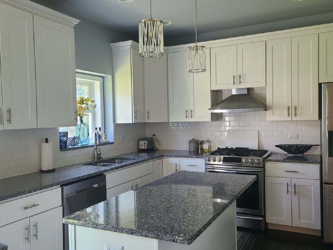
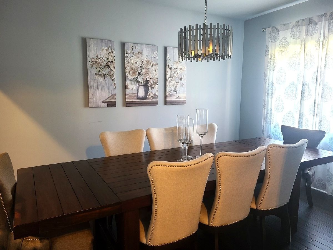
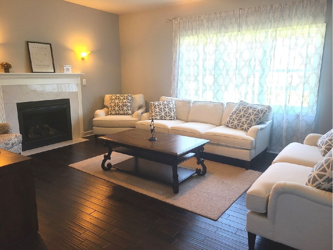
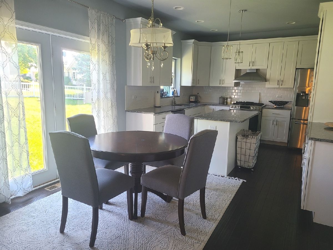
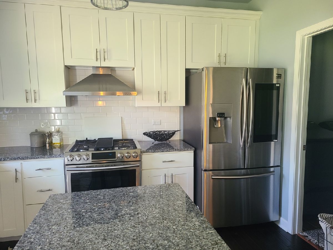
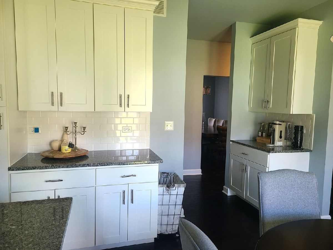
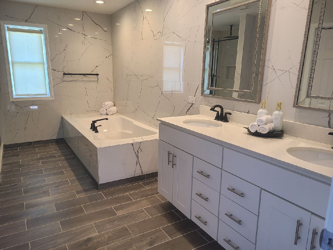
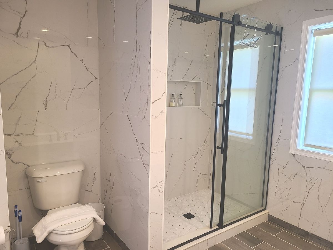
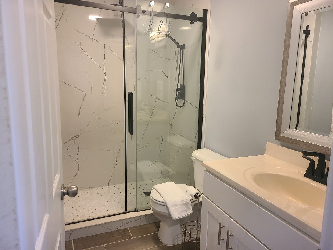
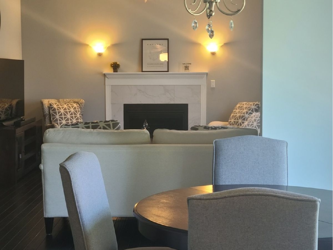
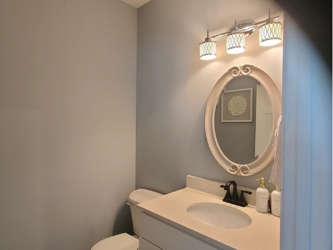
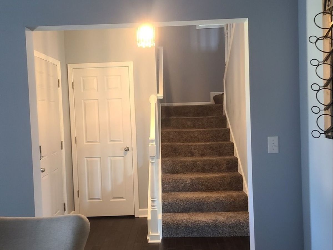
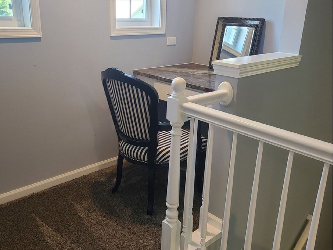
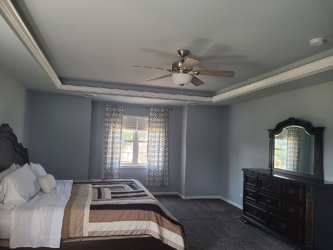
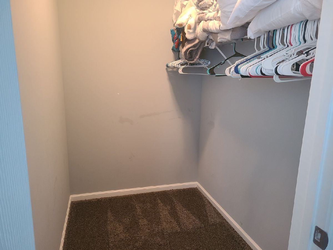
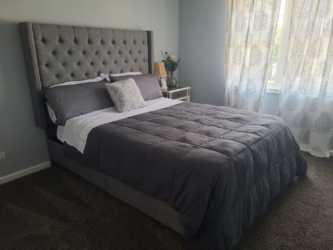
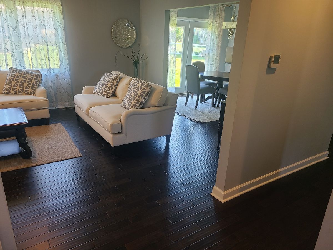
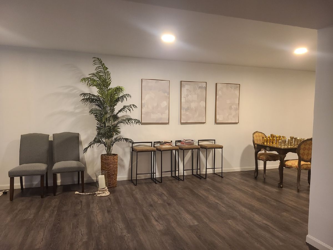
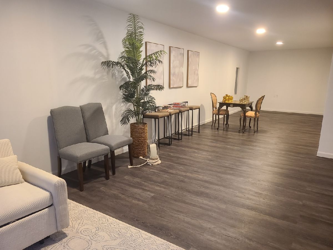
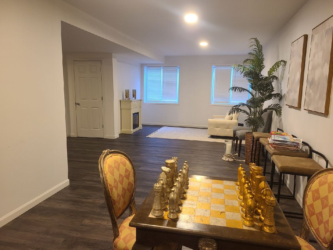
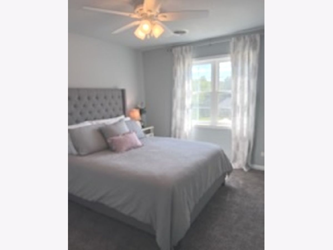
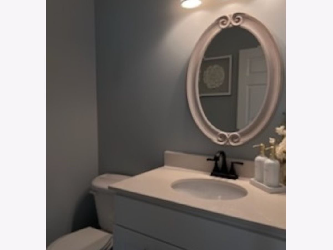
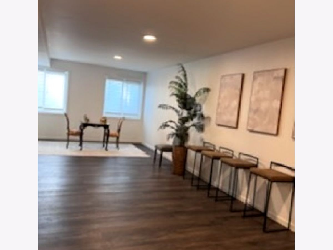
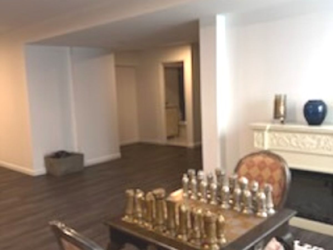
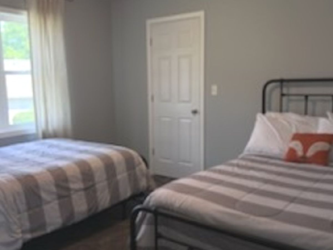
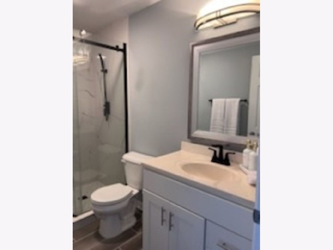
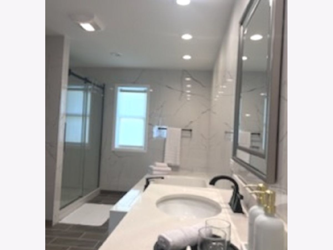
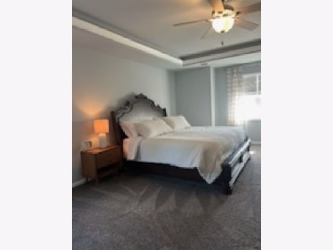
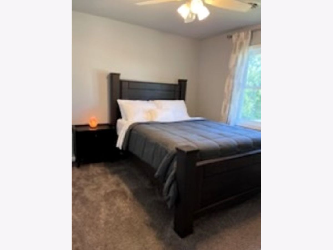
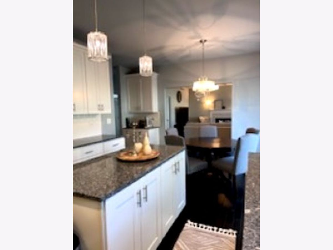
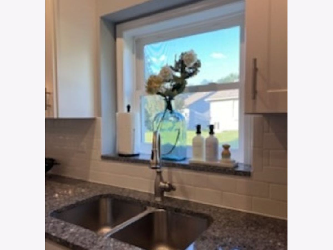
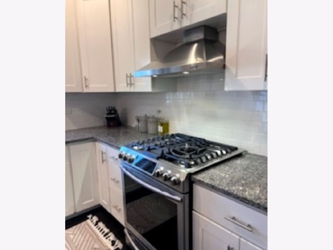
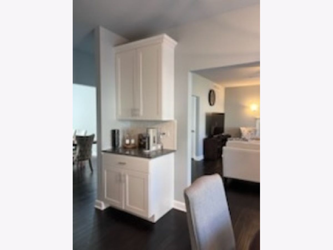
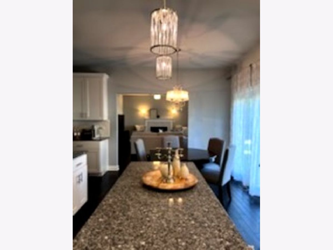
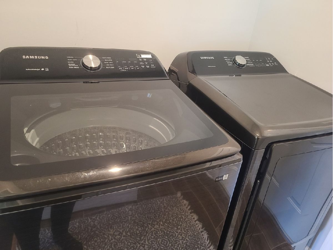
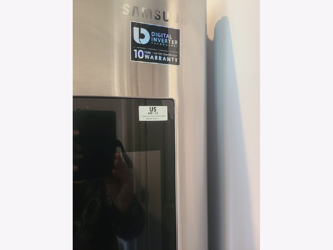
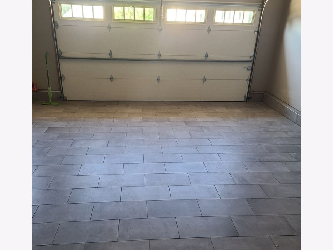
Room Specifics
Total Bedrooms: 4
Bedrooms Above Ground: 4
Bedrooms Below Ground: 0
Dimensions: —
Floor Type: —
Dimensions: —
Floor Type: —
Dimensions: —
Floor Type: —
Full Bathrooms: 4
Bathroom Amenities: Separate Shower,Double Sink,Garden Tub
Bathroom in Basement: 0
Rooms: —
Basement Description: —
Other Specifics
| 3 | |
| — | |
| — | |
| — | |
| — | |
| 44x101x28x230 | |
| — | |
| — | |
| — | |
| — | |
| Not in DB | |
| — | |
| — | |
| — | |
| — |
Tax History
| Year | Property Taxes |
|---|---|
| 2017 | $1,102 |
| 2018 | $1,197 |
Contact Agent
Contact Agent
Listing Provided By
Starved Rock Realty


