3473 Bradbury Circle, Aurora, Illinois 60504
$3,100
|
For Rent
|
|
| Status: | Pending |
| Sqft: | 2,132 |
| Cost/Sqft: | $0 |
| Beds: | 3 |
| Baths: | 3 |
| Year Built: | 2012 |
| Property Taxes: | $0 |
| Days On Market: | 53 |
| Lot Size: | 0,00 |
Description
Beautiful and spacious 3-bedroom, 2.5-bath townhome located in the highly sought-after Naperville School District 204! The gourmet kitchen is a chef's dream, featuring 42" cabinets, granite countertops, tiled backsplash, hardwood floors, recessed lighting, a wired sound system, a huge island, stainless steel appliances, and a walkout to the deck. With plenty of cabinet and counter space, it's perfect for everyday living and entertaining. The hardwood flooring flows seamlessly into the large living room, creating a warm and inviting open-concept main level. Upstairs, the master suite offers a 9' tray ceiling, walk-in closet, and a luxurious full bath complete with dual vanity, soaker tub, and stand-up shower. Laundry is conveniently located on the same level as the bedrooms. The lower level features a spacious family room with walkout access to a private patio backing up to a quiet area-ideal for relaxing or entertaining outdoors. Don't miss this opportunity to rent a stylish, move-in-ready home in a top-rated school district! A very good credit score (680+), good rental background. An Application & Credit Check is required for each person 18 years old & above. No Evictions or Judgments. Valid Proofs of Income: W-2 & 2 most recent check stubs, 1099 & 2 months of bank statements. No Co-Signers. and income 3x the rental income is required. Deposit 1.5X Times of Rent. Minimum 12 months lease term. Tenant pays for utilities, trash and sewer.
Property Specifics
| Residential Rental | |
| 2 | |
| — | |
| 2012 | |
| — | |
| — | |
| No | |
| — |
| — | |
| Yorkshire Square | |
| — / — | |
| — | |
| — | |
| — | |
| 12488084 | |
| — |
Nearby Schools
| NAME: | DISTRICT: | DISTANCE: | |
|---|---|---|---|
|
Grade School
Cowlishaw Elementary School |
204 | — | |
|
Middle School
Hill Middle School |
204 | Not in DB | |
|
High School
Metea Valley High School |
204 | Not in DB | |
Property History
| DATE: | EVENT: | PRICE: | SOURCE: |
|---|---|---|---|
| 16 Nov, 2025 | Under contract | $0 | MRED MLS |
| 6 Oct, 2025 | Listed for sale | $0 | MRED MLS |
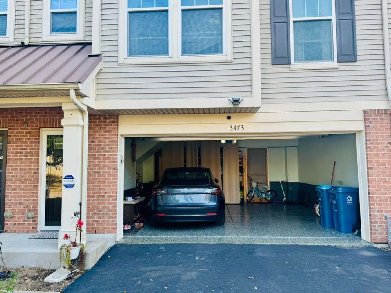
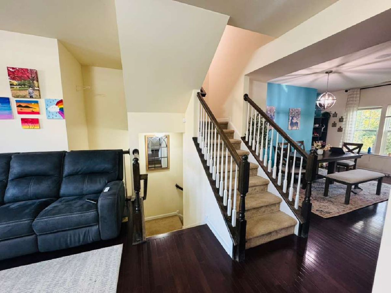
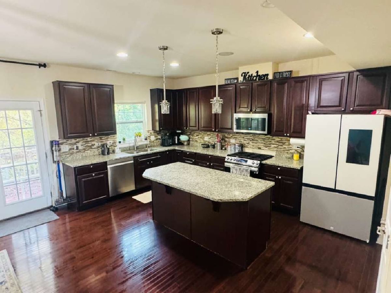
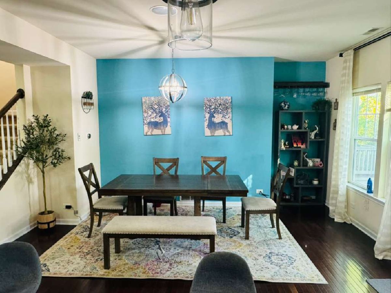
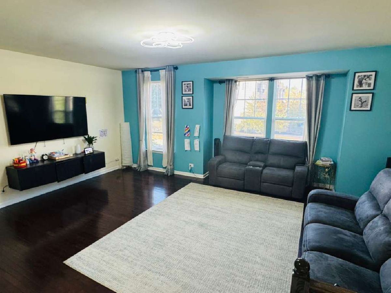
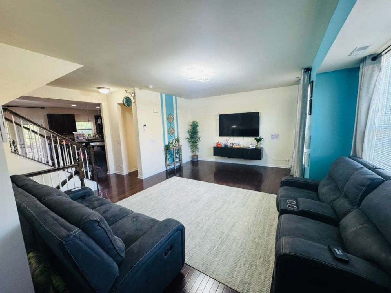
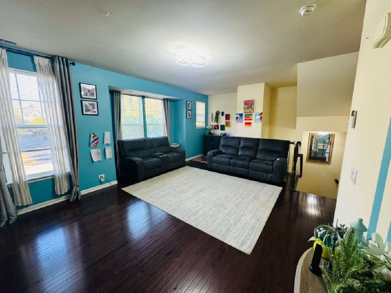
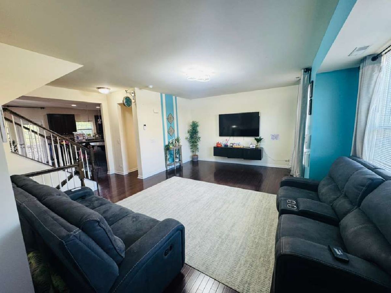
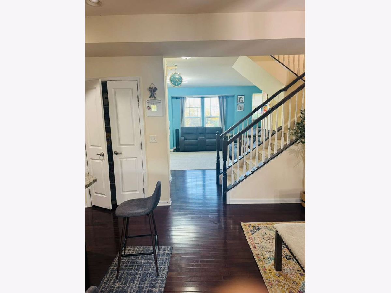
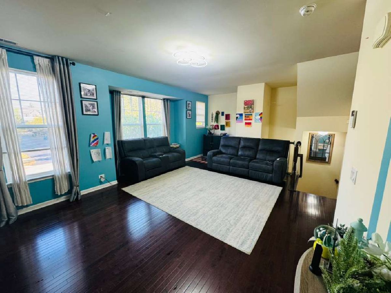
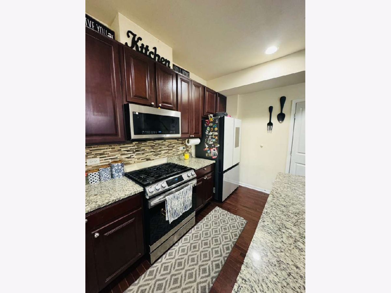
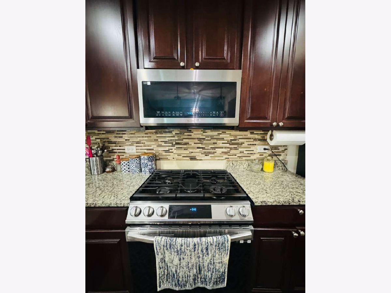
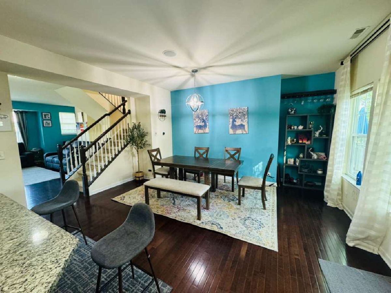
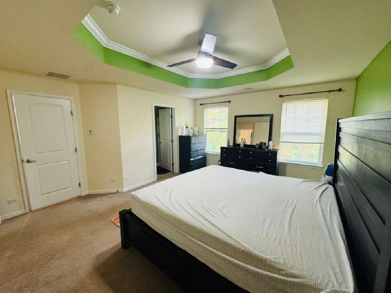
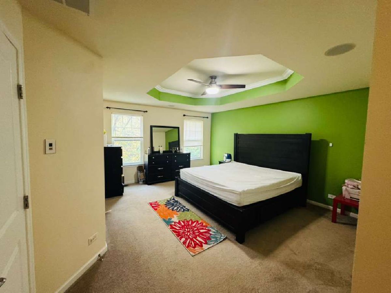
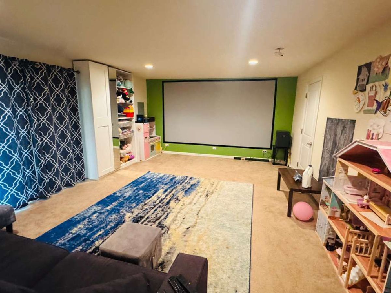
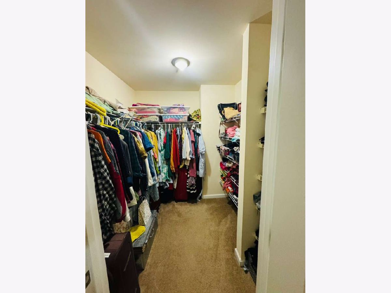
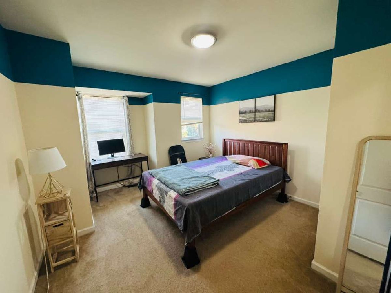
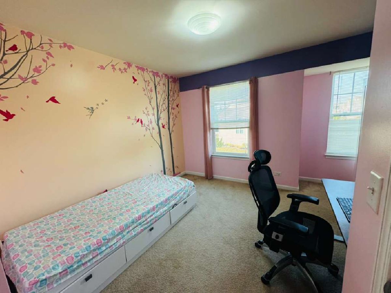
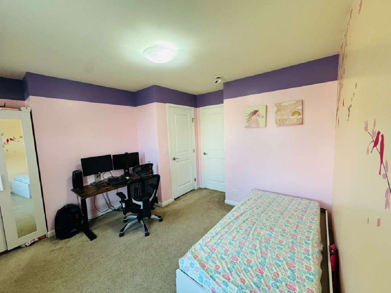
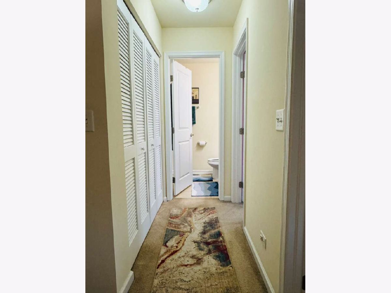
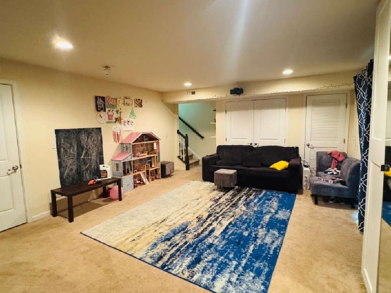
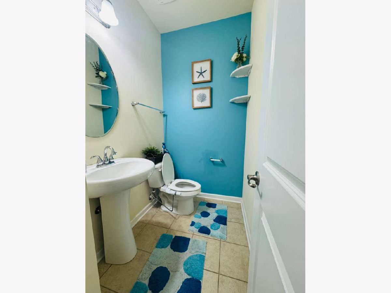
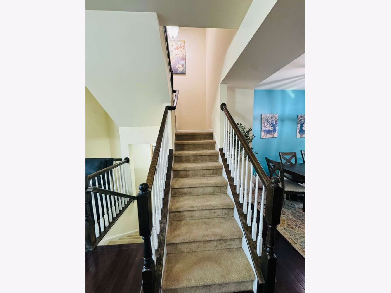
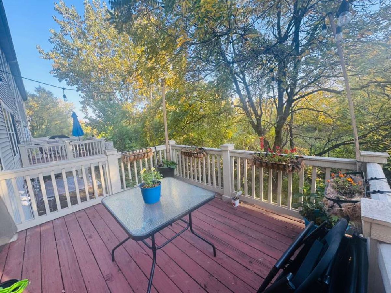
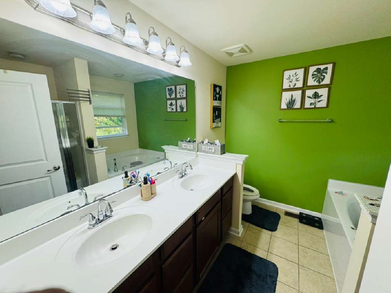
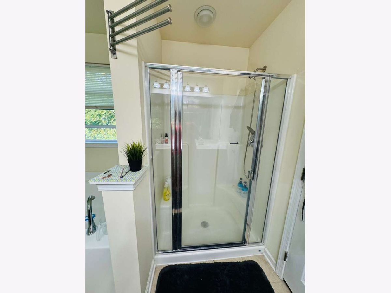
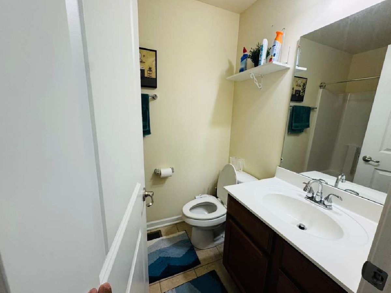
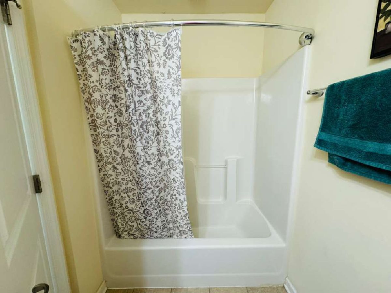
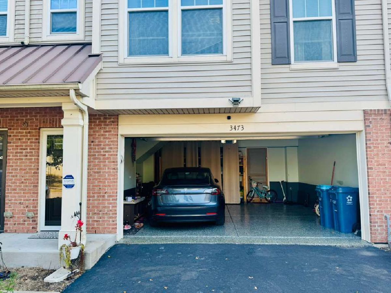
Room Specifics
Total Bedrooms: 3
Bedrooms Above Ground: 3
Bedrooms Below Ground: 0
Dimensions: —
Floor Type: —
Dimensions: —
Floor Type: —
Full Bathrooms: 3
Bathroom Amenities: Separate Shower,Double Sink,Soaking Tub
Bathroom in Basement: 0
Rooms: —
Basement Description: —
Other Specifics
| 2 | |
| — | |
| — | |
| — | |
| — | |
| 0.03 | |
| — | |
| — | |
| — | |
| — | |
| Not in DB | |
| — | |
| — | |
| — | |
| — |
Tax History
| Year | Property Taxes |
|---|
Contact Agent
Contact Agent
Listing Provided By
Keller Williams Infinity


