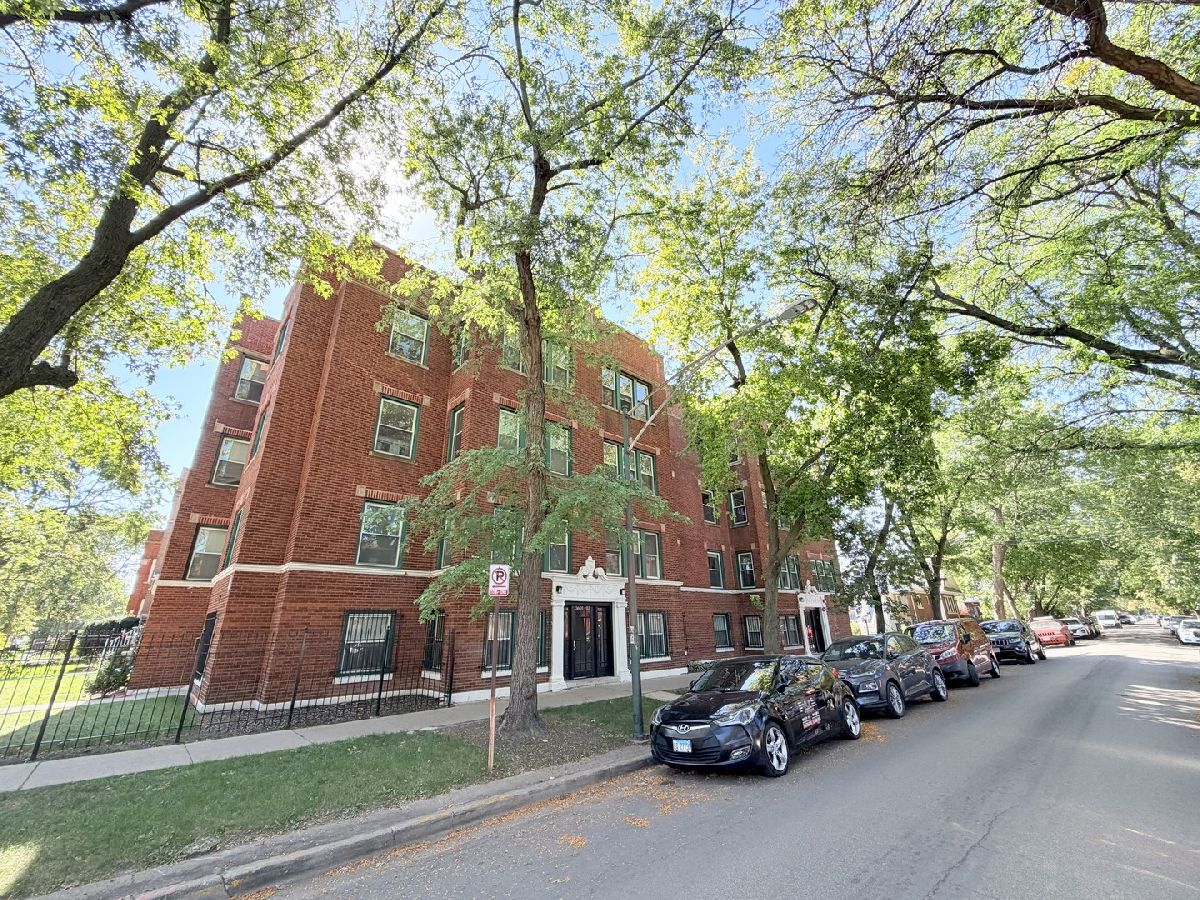3603 Ainslie Street, Albany Park, Chicago, Illinois 60625
$2,200
|
For Rent
|
|
| Status: | Active |
| Sqft: | 1,000 |
| Cost/Sqft: | $0 |
| Beds: | 3 |
| Baths: | 2 |
| Year Built: | — |
| Property Taxes: | $0 |
| Days On Market: | 12 |
| Lot Size: | 0,00 |
Description
Available for an immediate lease start | No designated parking on site. Free street parking on the residential streets |Photos are of the actual floorplan | 2nd floor of 3 story walk up | Room Dimension Estimates: Living Room- 12'5 x 11'3, Front Bedroom- 9'9 x 10'2, Kitchen- 8'9 x 8'6, 2nd Bedroom- 9'9 x 9'8, 3rd Bedroom- 9'9 x 8'6 | 2021 gut renovation of a 1920's true Chicago brick walk up | Offering a modern, sleek design with the comfort/ convenience of full size stackable, washer/dryer in unit and central heat/ac | Gorgeous front facing tree lined views in residential neighborhood | Central heat/ac | Front loading, full size stackable WASHER/DRYER IN UNIT | No carpet |Designer kitchen with white cabinet uppers and gray lower cabinets, stone counter tops, stainless steel appliances, pendant lighting and abundant overhead lighting. Enjoy friends over at the expansive breakfast bar- will fit 3 barstools easily | Bath features marble, quartz and terrazzo stone and overhead lighting | Immerse yourself in the diversity of cuisine and cultures that Albany Park residents enjoy. If nature is your thing- there are 4 neighboring parks and trails to choose from | Kimball L (brown line) is only 0.4 miles away | Pets allowed with additional fees. No aggressive breeds. Pet screening is required.
Property Specifics
| Residential Rental | |
| 3 | |
| — | |
| — | |
| — | |
| — | |
| No | |
| — |
| Cook | |
| — | |
| — / — | |
| — | |
| — | |
| — | |
| 12495565 | |
| — |
Property History
| DATE: | EVENT: | PRICE: | SOURCE: |
|---|---|---|---|
| 29 Aug, 2024 | Under contract | $0 | MRED MLS |
| 1 Aug, 2024 | Listed for sale | $0 | MRED MLS |
| 14 Oct, 2025 | Listed for sale | $0 | MRED MLS |























Room Specifics
Total Bedrooms: 3
Bedrooms Above Ground: 3
Bedrooms Below Ground: 0
Dimensions: —
Floor Type: —
Dimensions: —
Floor Type: —
Full Bathrooms: 2
Bathroom Amenities: —
Bathroom in Basement: 0
Rooms: —
Basement Description: —
Other Specifics
| — | |
| — | |
| — | |
| — | |
| — | |
| COMMON | |
| — | |
| — | |
| — | |
| — | |
| Not in DB | |
| — | |
| — | |
| — | |
| — |
Tax History
| Year | Property Taxes |
|---|
Contact Agent
Contact Agent
Listing Provided By
Jameson Sotheby's Intl Realty


