3643 Hamilton Avenue, McKinley Park, Chicago, Illinois 60609
$1,800
|
For Rent
|
|
| Status: | Active |
| Sqft: | 800 |
| Cost/Sqft: | $0 |
| Beds: | 2 |
| Baths: | 1 |
| Year Built: | 1893 |
| Property Taxes: | $0 |
| Days On Market: | 6 |
| Lot Size: | 0,00 |
Description
2nd/Top Floor in McKinley Park right by the park itself! 2BR/1BA plus office, condo quality in an intimate 3-unit building, located on a tree-lined street! Bright and cheerful! Lofty with LOTS of updates! Modern kitchen overlooking the dining room with ample counter and cabinet space, refrigerator and stove, stone counter breakfast bar, hardwood floors and carpeting, central heat and air, in-unit laundry, and good amount of closet space. The living room features a decorative fireplace and brick, lots of natural light with skylights, recessed lighting, two good-sized bedrooms and an office with the street view. Outdoor space is also available for summertime enjoyment. Near Orange Line, Western and Archer bus routes, plus several restaurants, shops, and cafes!
Property Specifics
| Residential Rental | |
| 2 | |
| — | |
| 1893 | |
| — | |
| — | |
| No | |
| — |
| Cook | |
| — | |
| — / — | |
| — | |
| — | |
| — | |
| 12502097 | |
| — |
Property History
| DATE: | EVENT: | PRICE: | SOURCE: |
|---|---|---|---|
| 22 Oct, 2025 | Listed for sale | $0 | MRED MLS |

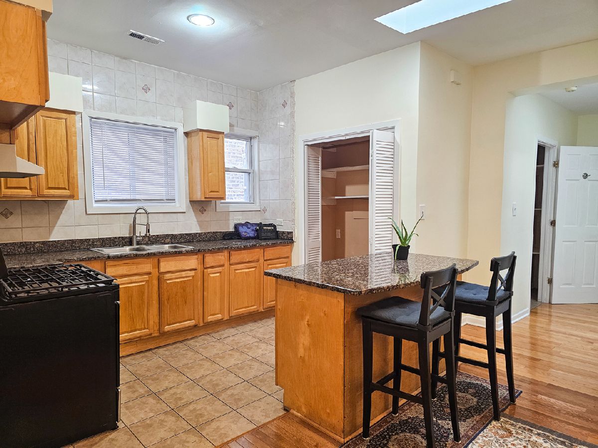
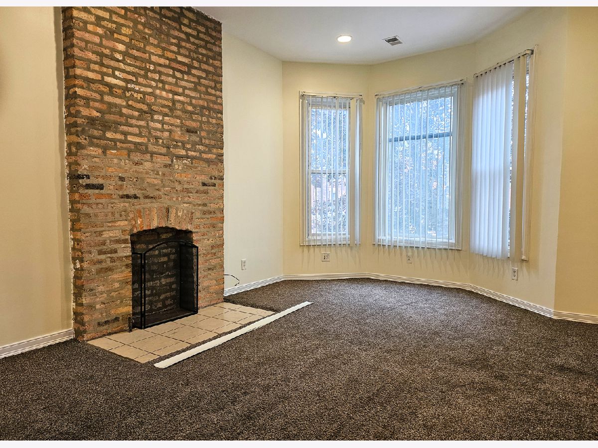
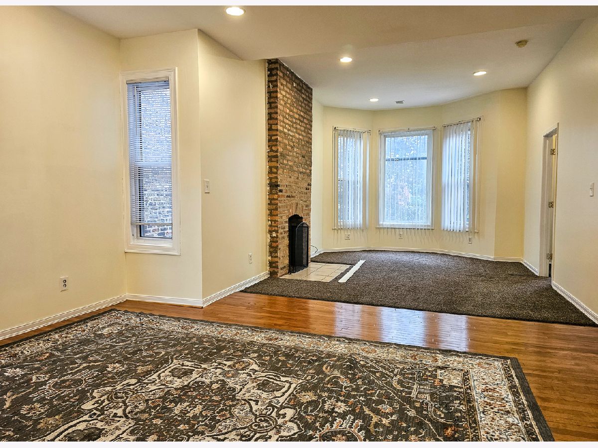
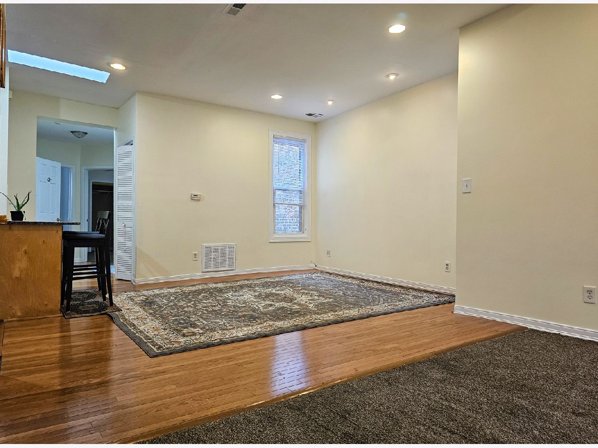
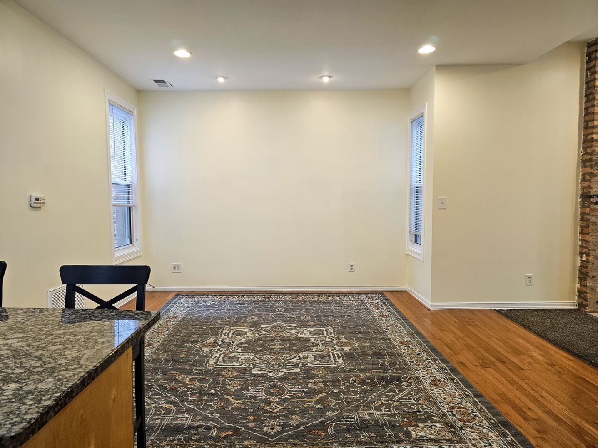
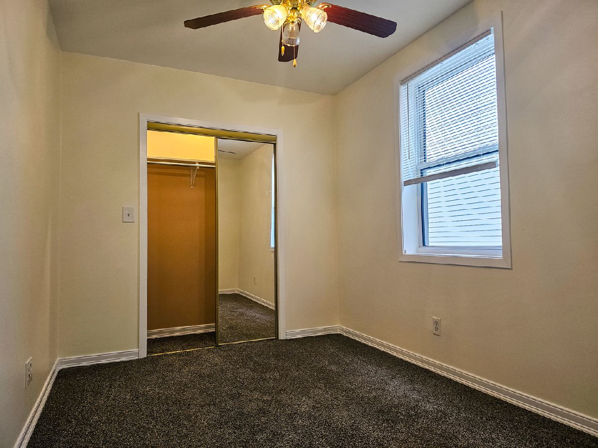
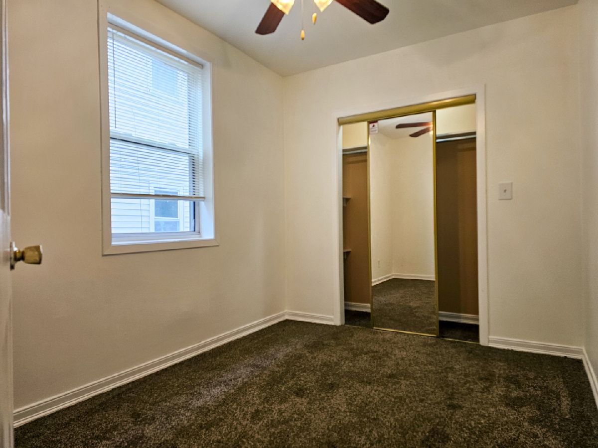
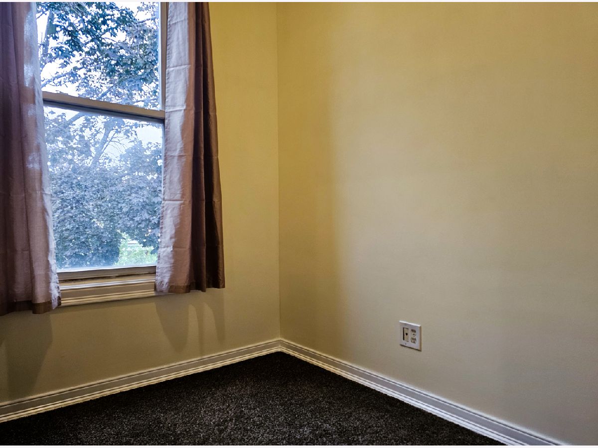
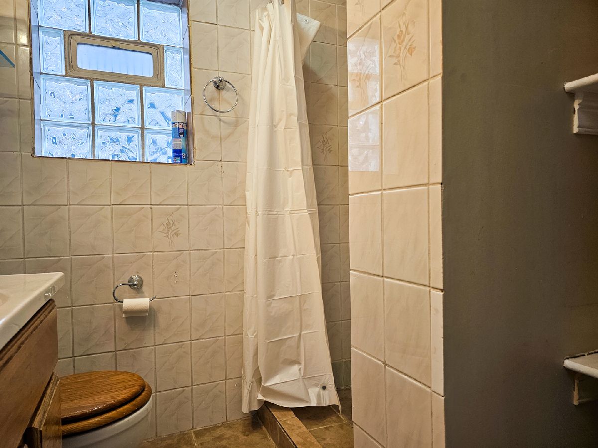
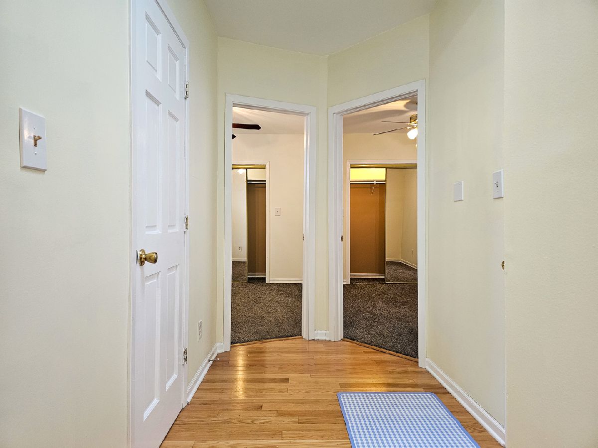
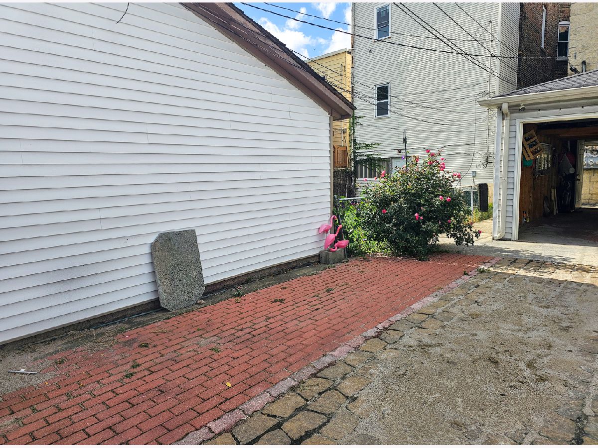
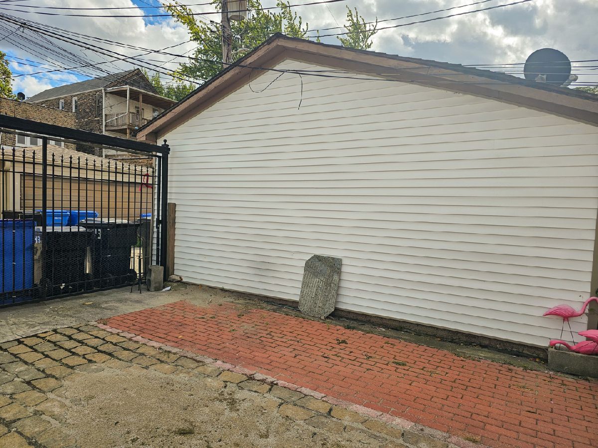
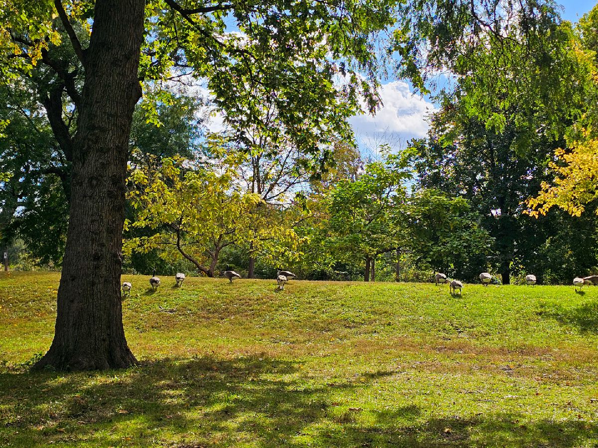
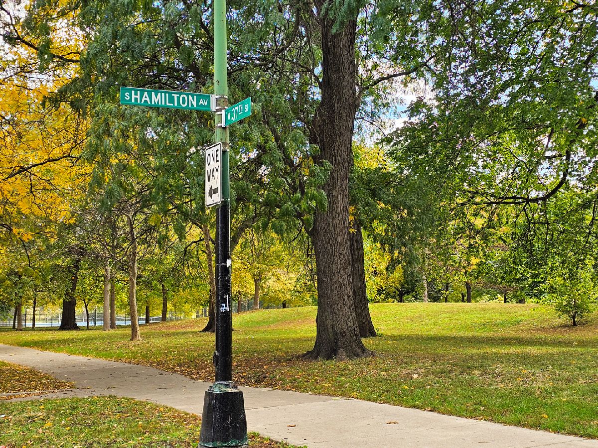
Room Specifics
Total Bedrooms: 2
Bedrooms Above Ground: 2
Bedrooms Below Ground: 0
Dimensions: —
Floor Type: —
Full Bathrooms: 1
Bathroom Amenities: No Tub
Bathroom in Basement: —
Rooms: —
Basement Description: —
Other Specifics
| — | |
| — | |
| — | |
| — | |
| — | |
| 125x25 | |
| — | |
| — | |
| — | |
| — | |
| Not in DB | |
| — | |
| — | |
| — | |
| — |
Tax History
| Year | Property Taxes |
|---|
Contact Agent
Contact Agent
Listing Provided By
Kale Realty


