3821 Bailey Road, Yorkville, Illinois 60560
$2,400
|
For Rent
|
|
| Status: | Price Change |
| Sqft: | 1,656 |
| Cost/Sqft: | $0 |
| Beds: | 3 |
| Baths: | 3 |
| Year Built: | 2006 |
| Property Taxes: | $0 |
| Days On Market: | 40 |
| Lot Size: | 0,00 |
Description
Experience the perfect combination of style, space, and convenience in this beautifully updated end-unit townhome. Offering 3 bedrooms, 2.5 bathrooms, and 1,656 square feet of thoughtfully designed living space, this home is ideal for modern living. From the moment you arrive, you'll appreciate the home's curb appeal and the ease of low-maintenance living. Inside, fresh paint throughout and brand-new carpeting provide a clean, contemporary ambiance. The main level features an open-concept layout that seamlessly blends comfort and functionality-perfect for both everyday living and entertaining. The well-appointed kitchen boasts luxury vinyl plank flooring, abundant cabinetry and counter space, sleek black appliances, and a spacious walk-in pantry offering excellent storage. Adjacent to the kitchen, a sunlit dining area opens to a private balcony-an ideal setting for morning coffee, al fresco dining, or simply relaxing outdoors. A convenient powder room and laundry room complete the main level. Upstairs, you'll find two generously sized bedrooms filled with natural light and offering ample closet space. The primary suite serves as a tranquil retreat, complete with a walk-in closet and private en-suite bathroom. A second full bath and additional bedroom offer flexibility and comfort for family or guests. The finished English basement expands your living space even further, featuring a third bedroom that can easily serve as a guest suite, home office, playroom, or fitness area. A 2-car attached garage provides added convenience and additional storage. Ideally situated near Yorkville's shopping, dining, parks, and recreational amenities, this home offers a lifestyle of both comfort and accessibility. The property is smoke- and pet-free, and professionally managed by Spring Mill Property Management for added peace of mind.
Property Specifics
| Residential Rental | |
| 3 | |
| — | |
| 2006 | |
| — | |
| — | |
| No | |
| — |
| Kendall | |
| Mill Crossing At Grande Reserve | |
| — / — | |
| — | |
| — | |
| — | |
| 12433342 | |
| — |
Nearby Schools
| NAME: | DISTRICT: | DISTANCE: | |
|---|---|---|---|
|
Grade School
Grande Reserve Elementary School |
115 | — | |
|
Middle School
Yorkville Middle School |
115 | Not in DB | |
|
High School
Yorkville High School |
115 | Not in DB | |
Property History
| DATE: | EVENT: | PRICE: | SOURCE: |
|---|---|---|---|
| 30 Jul, 2025 | Listed for sale | $0 | MRED MLS |
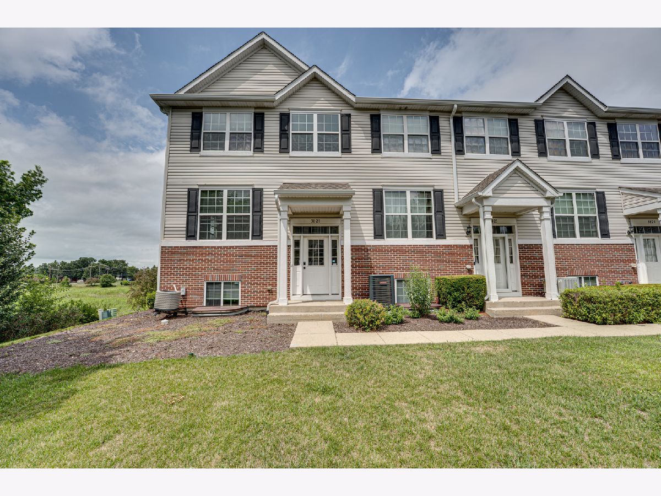

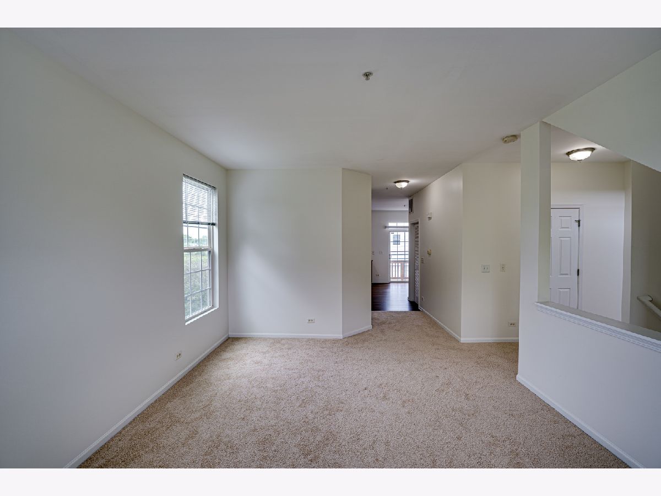


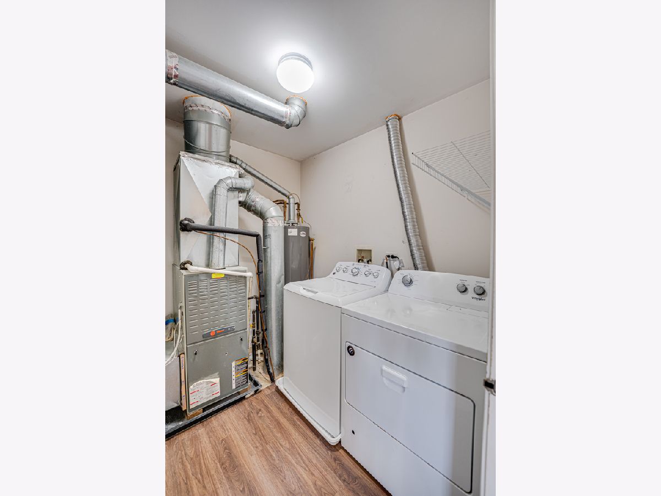

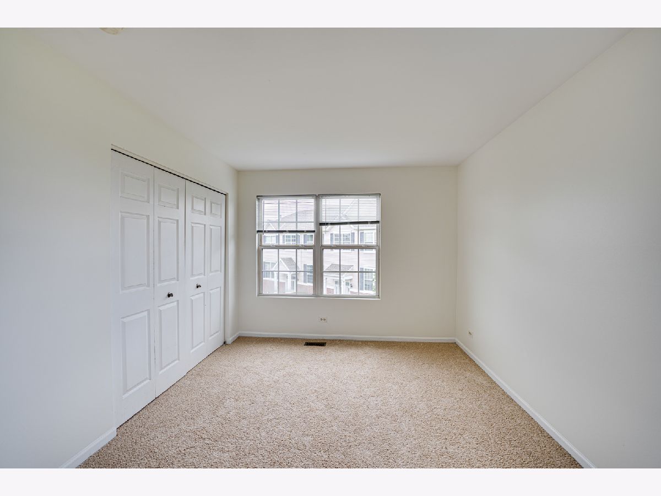

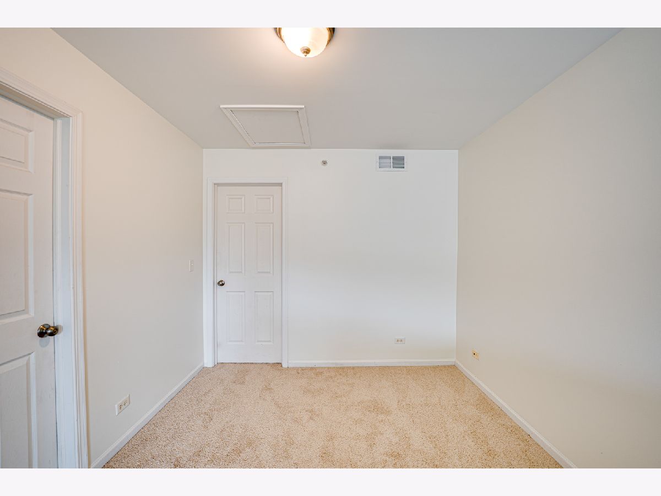


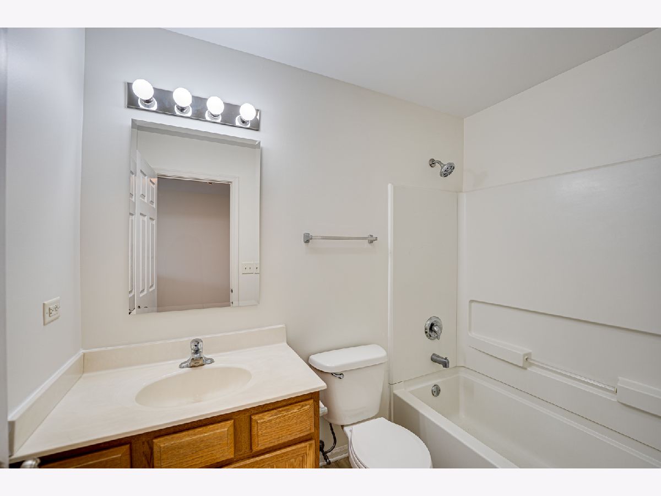
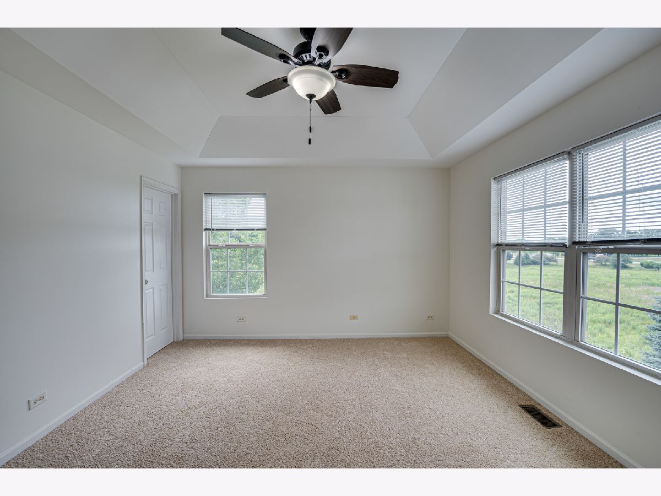
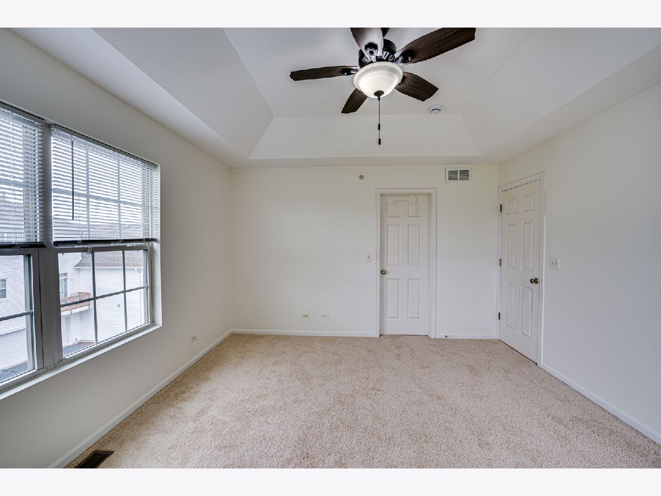
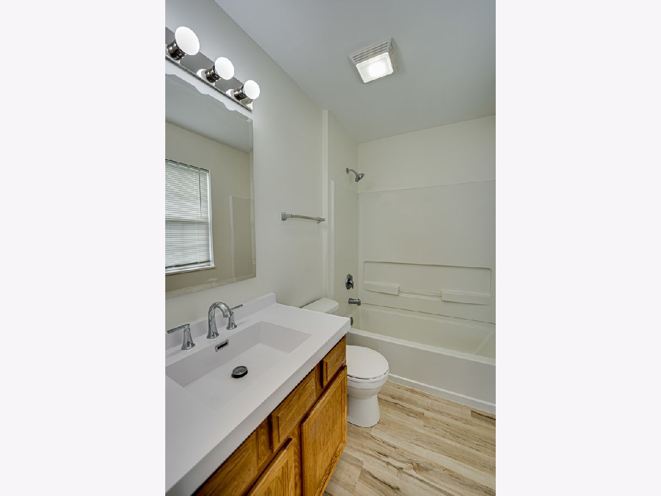


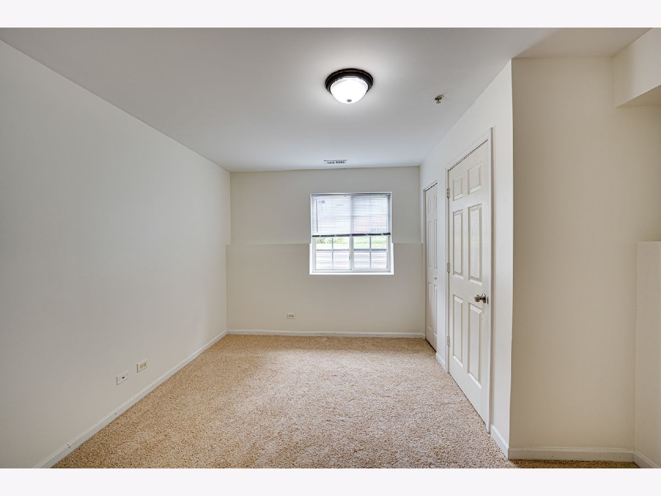

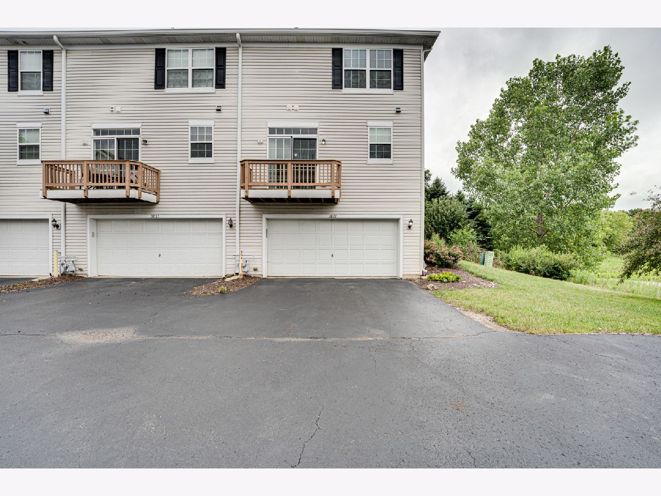

Room Specifics
Total Bedrooms: 3
Bedrooms Above Ground: 3
Bedrooms Below Ground: 0
Dimensions: —
Floor Type: —
Dimensions: —
Floor Type: —
Full Bathrooms: 3
Bathroom Amenities: —
Bathroom in Basement: 0
Rooms: —
Basement Description: —
Other Specifics
| 2 | |
| — | |
| — | |
| — | |
| — | |
| COMMON | |
| — | |
| — | |
| — | |
| — | |
| Not in DB | |
| — | |
| — | |
| — | |
| — |
Tax History
| Year | Property Taxes |
|---|
Contact Agent
Contact Agent
Listing Provided By
Digital Realty


