38W686 Glenview Drive, St Charles, Illinois 60175
$2,800
|
Rented
|
|
| Status: | Rented |
| Sqft: | 1,771 |
| Cost/Sqft: | $0 |
| Beds: | 4 |
| Baths: | 3 |
| Year Built: | 1963 |
| Property Taxes: | $0 |
| Days On Market: | 33 |
| Lot Size: | 0,00 |
Description
ADORABLE, CAPE COD STYLE HOME FOR RENT IN ST CHARLES SCHOOLS!! 4 BR, 2.5 BATH home sits on half acre lot with mature trees! Natural lighting flows throughout, adding to the coziness of this cute home! The kitchen features plenty of cabinetry, new countertops, and new back splash which opens to the dining area! Truly a nice flow for entertaining! Beautiful hardwood flooring runs through the bedrooms and hallway! Two good sized bedrooms are located on the main level and two additional rooms on the second level! A full bath, laundry are all located on the main level, making this great for someone who may want one level living space! Partially finished basement features additional family room or recreation room! Great opportunity to rent in St Charles school district! Hurry and schedule your showing today!
Property Specifics
| Residential Rental | |
| — | |
| — | |
| 1963 | |
| — | |
| — | |
| No | |
| — |
| Kane | |
| Cranston Meadows | |
| — / — | |
| — | |
| — | |
| — | |
| 12474141 | |
| — |
Nearby Schools
| NAME: | DISTRICT: | DISTANCE: | |
|---|---|---|---|
|
Grade School
Ferson Creek Elementary School |
303 | — | |
|
Middle School
Thompson Middle School |
303 | Not in DB | |
|
High School
St Charles North High School |
303 | Not in DB | |
Property History
| DATE: | EVENT: | PRICE: | SOURCE: |
|---|---|---|---|
| 6 Oct, 2025 | Under contract | $0 | MRED MLS |
| 24 Sep, 2025 | Listed for sale | $0 | MRED MLS |
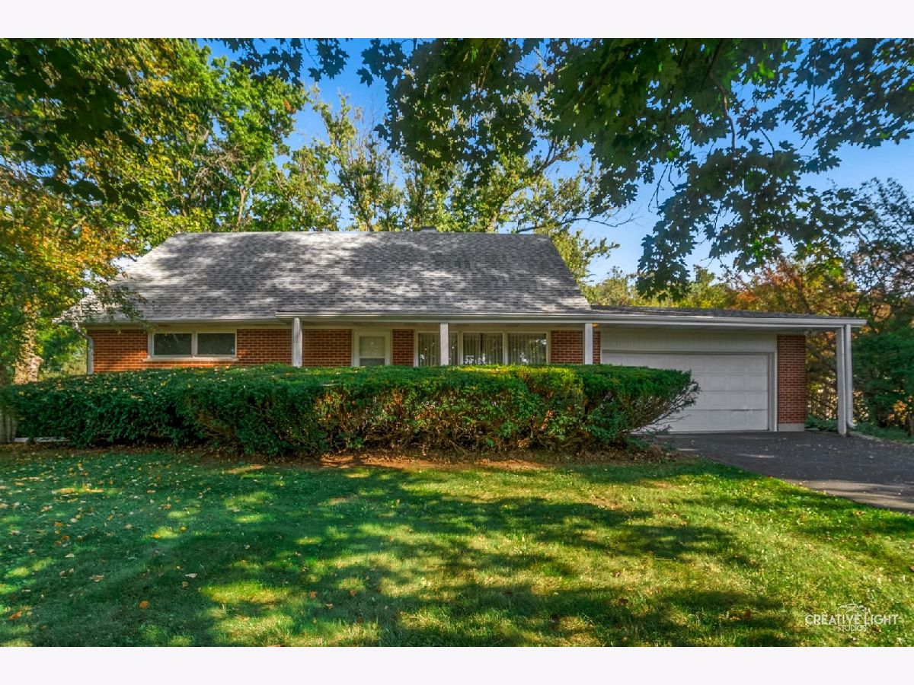
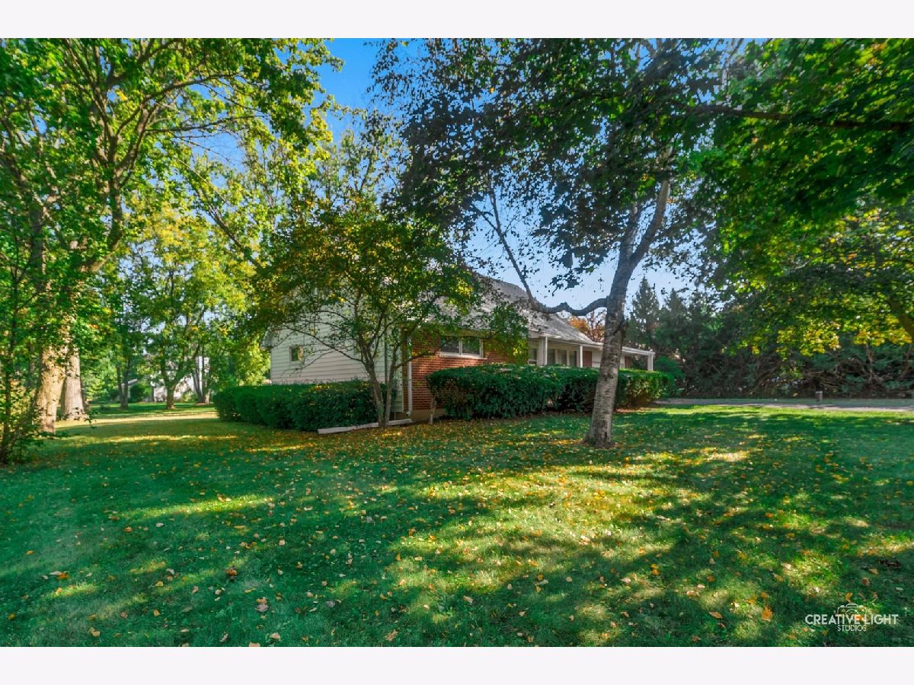
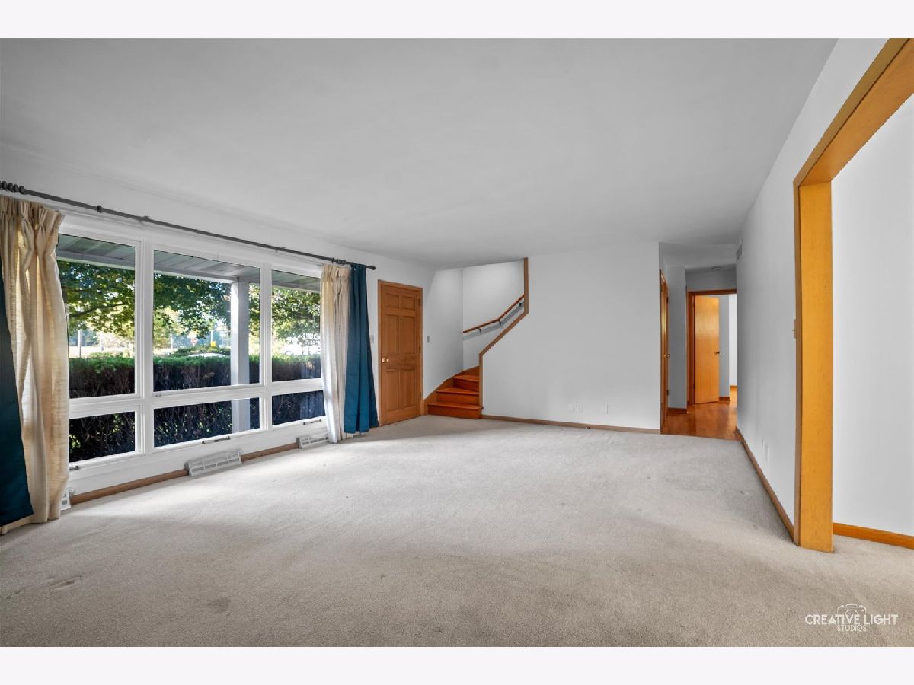
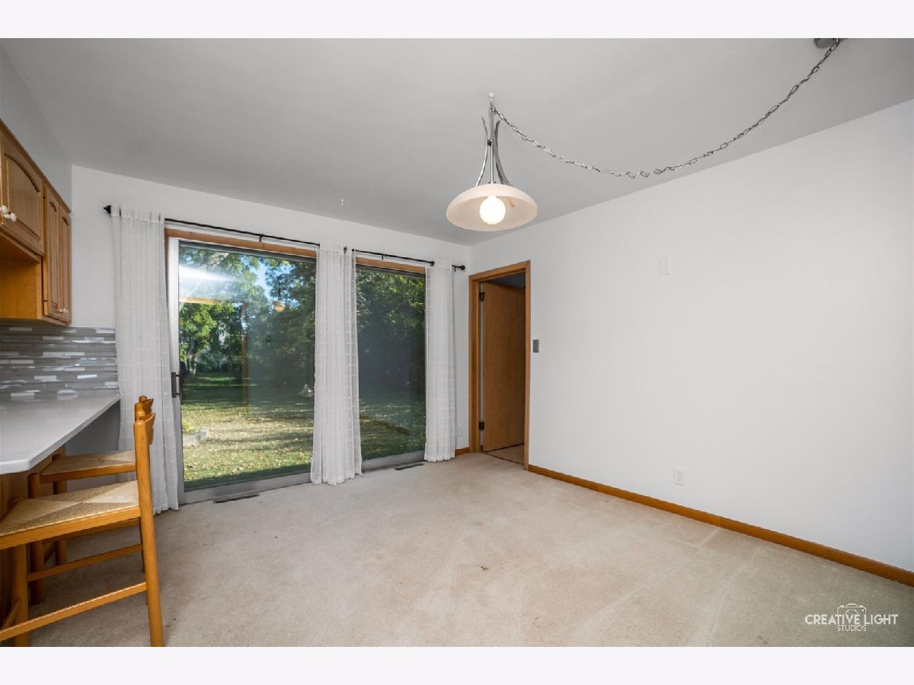













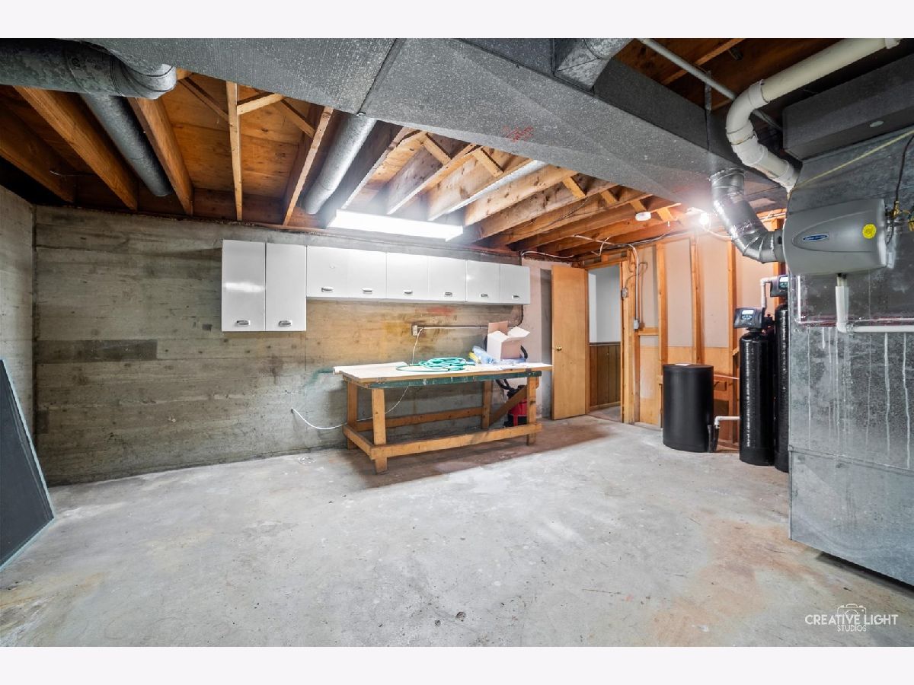

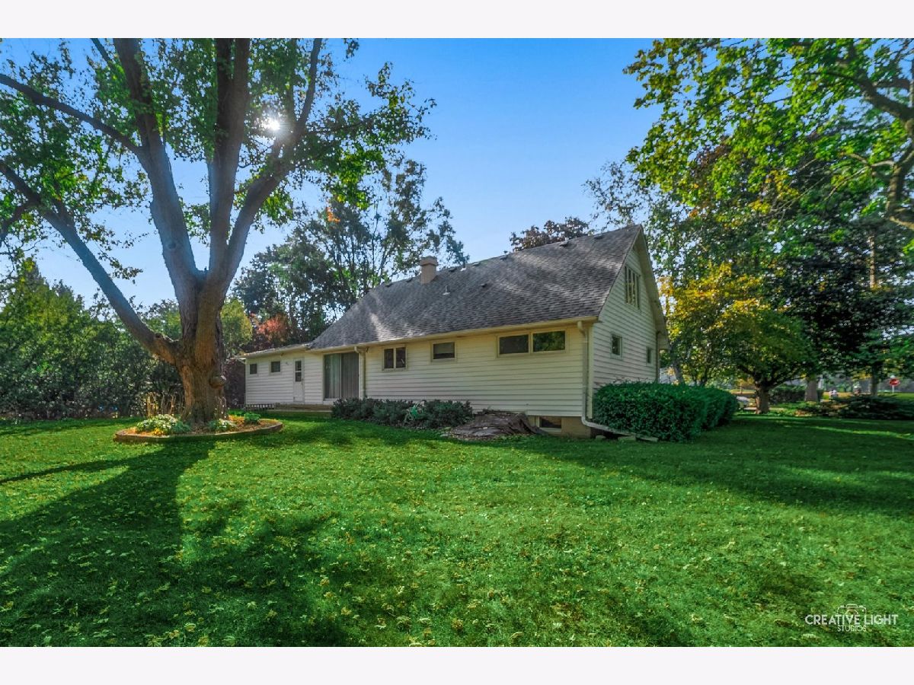

Room Specifics
Total Bedrooms: 4
Bedrooms Above Ground: 4
Bedrooms Below Ground: 0
Dimensions: —
Floor Type: —
Dimensions: —
Floor Type: —
Dimensions: —
Floor Type: —
Full Bathrooms: 3
Bathroom Amenities: —
Bathroom in Basement: 0
Rooms: —
Basement Description: —
Other Specifics
| 2 | |
| — | |
| — | |
| — | |
| — | |
| 110X201 | |
| — | |
| — | |
| — | |
| — | |
| Not in DB | |
| — | |
| — | |
| — | |
| — |
Tax History
| Year | Property Taxes |
|---|
Contact Agent
Contact Agent
Listing Provided By
Suburban Life Realty, Ltd


