3953 Dakin Street, Irving Park, Chicago, Illinois 60618
$2,695
|
For Rent
|
|
| Status: | Active |
| Sqft: | 970 |
| Cost/Sqft: | $0 |
| Beds: | 2 |
| Baths: | 2 |
| Year Built: | 2023 |
| Property Taxes: | $0 |
| Days On Market: | 10 |
| Lot Size: | 0,00 |
Description
Discover an unparalleled living experience at our brand-new, 2023 construction luxury apartments nestled in a charming 18-unit boutique elevator building at the vibrant Irving Park neighborhood! Immerse yourself in the epitome of modern elegance with wide-plank flooring, tall ceilings, and private balconies that redefine contemporary living. Indulge in culinary delights in our state-of-the-art kitchens, boasting two-tone cabinets, soft-close doors, pristine white quartz countertops, and a chic tile backsplash. Stainless steel appliances add a touch of sophistication, creating the perfect backdrop for your culinary adventures. Luxurious bathrooms featuring expansive vanities with quartz countertops, porcelain tiles, and indulgent walk-in showers and tubs. Enjoy the convenience of in-unit laundry, floor-to-ceiling windows, roller shades, recessed lighting, and customizable central heat/AC for the ultimate in comfort and style. Nestled in the heart of the picturesque Irving Park neighborhood, our apartments offer proximity to Independence Park's Farmers Market, tennis courts, baseball fields, playgrounds, and an indoor field house with a pool. Seamless commuting is ensured with easy access to the blue line CTA, 90/94 expressway, and multiple bus options. Delight in a myriad of local dining options, including the renowned Smoque BBQ, Portillo's, and the expansive outdoor patio at Eris Brewery and Cider House. Your grocery needs are met with convenience at nearby retailers such as Target, Jewel-Osco, Tony's Fresh Market, and Aldi. Elevate your lifestyle and seize the opportunity to reside in these exquisite luxury apartments, where sophistication meets convenience, and every detail is designed for your utmost comfort and enjoyment. Utility Package includes water, sewer, trash, recycling, and high speed internet ($80/mo 1 bed, $90/mo 2 bed, $110/mo 3 bed). Move in fee of $495 for 1st occupant and $295 for each additional occupant. Pets considered on a case by case basis for $395 per pet + $35/mo per pet. Renter's insurance required. Garage parking additional $250/mo and Exterior parking additional $175/mo (limited availabliity). Storage lockers available for additional $50/mo. Complimentary bike storage based on availability. **18-month lease ending 4/30/27. Move-in date is flexible.**
Property Specifics
| Residential Rental | |
| 4 | |
| — | |
| 2023 | |
| — | |
| — | |
| No | |
| — |
| Cook | |
| — | |
| — / — | |
| — | |
| — | |
| — | |
| 12498322 | |
| — |
Nearby Schools
| NAME: | DISTRICT: | DISTANCE: | |
|---|---|---|---|
|
Grade School
Murphy Elementary School |
299 | — | |
|
Middle School
Murphy Elementary School |
299 | Not in DB | |
|
High School
Schurz High School |
299 | Not in DB | |
Property History
| DATE: | EVENT: | PRICE: | SOURCE: |
|---|---|---|---|
| 9 Jan, 2024 | Under contract | $0 | MRED MLS |
| 9 Jan, 2024 | Listed for sale | $0 | MRED MLS |
| 17 Oct, 2025 | Listed for sale | $0 | MRED MLS |
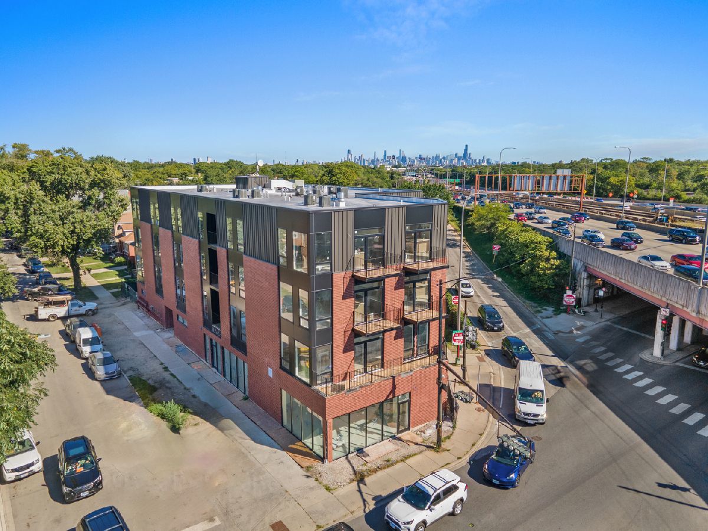


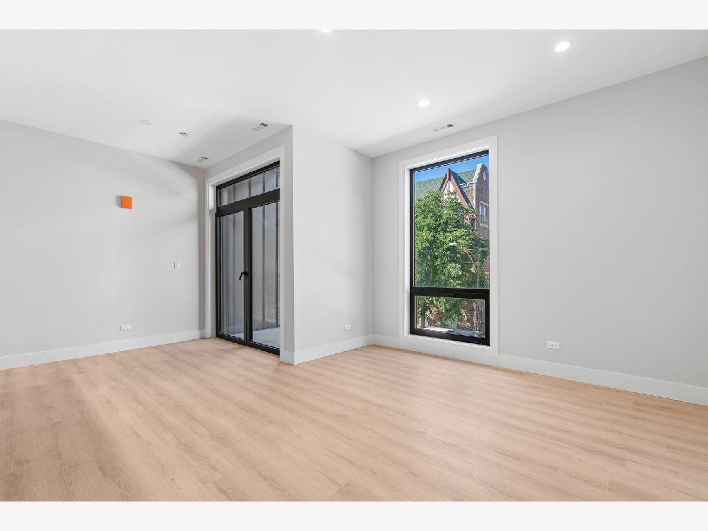
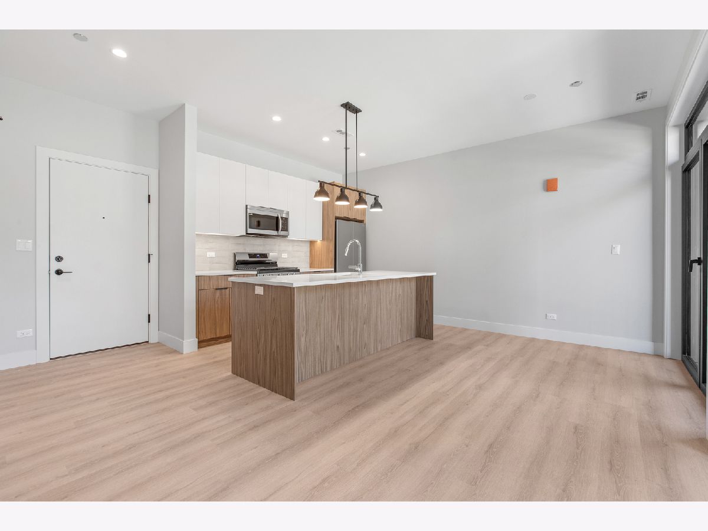
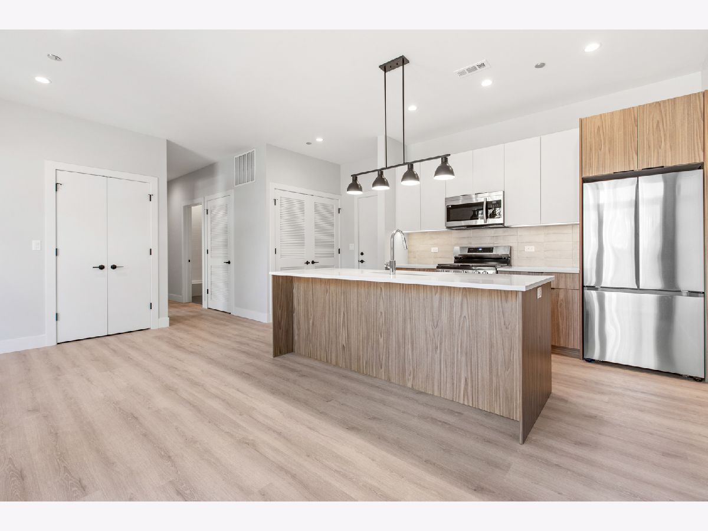
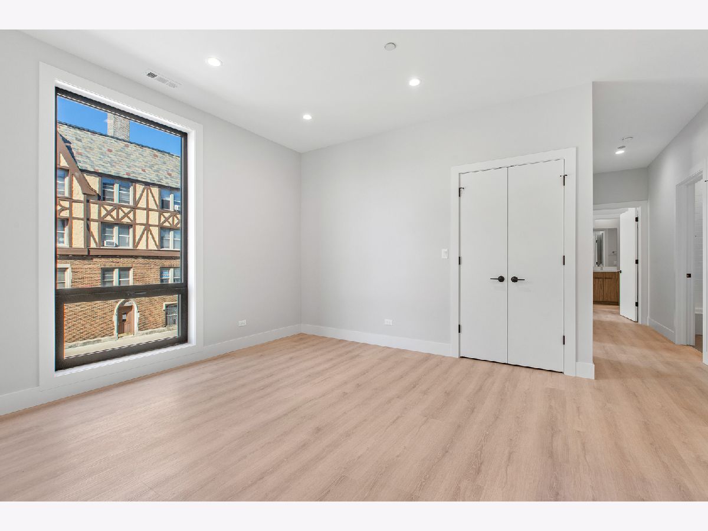
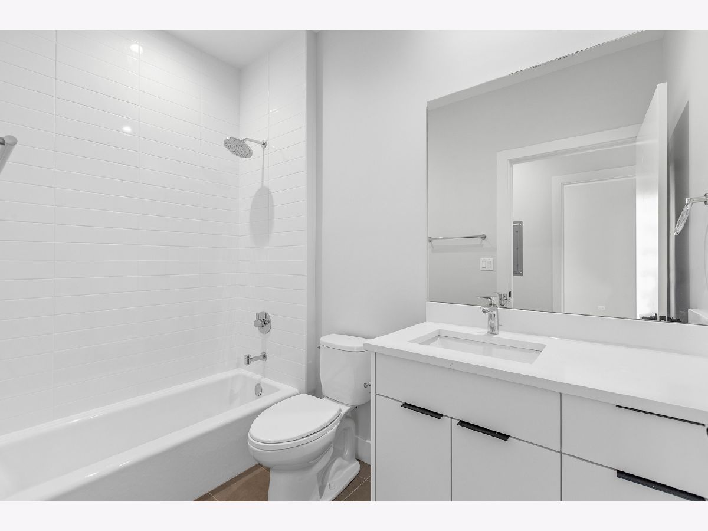
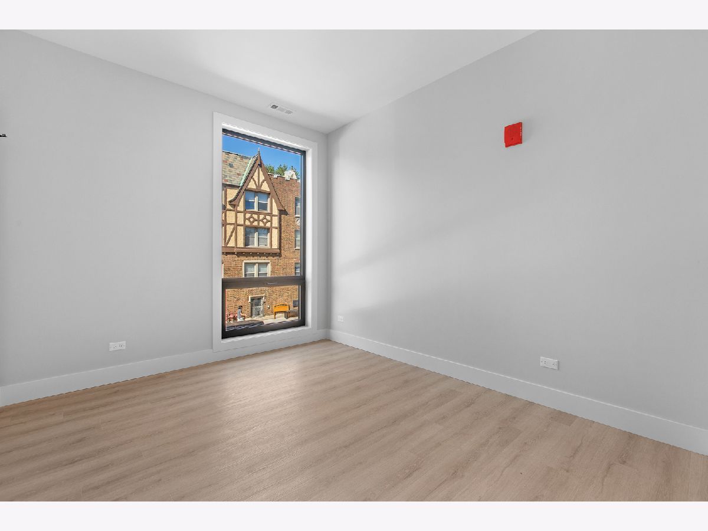
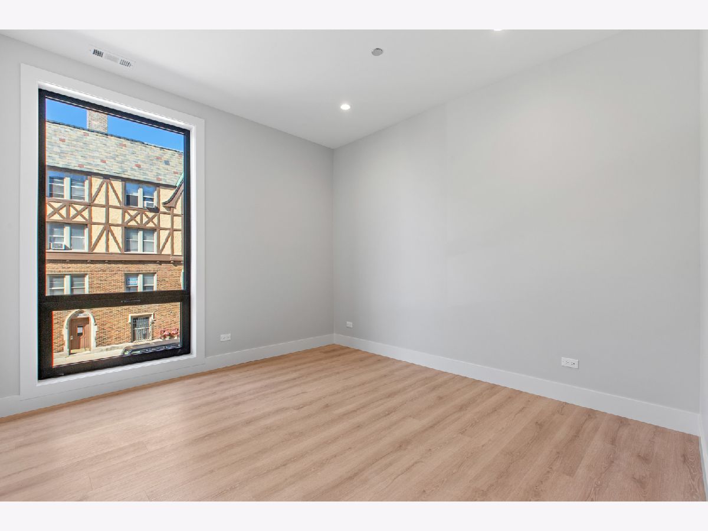
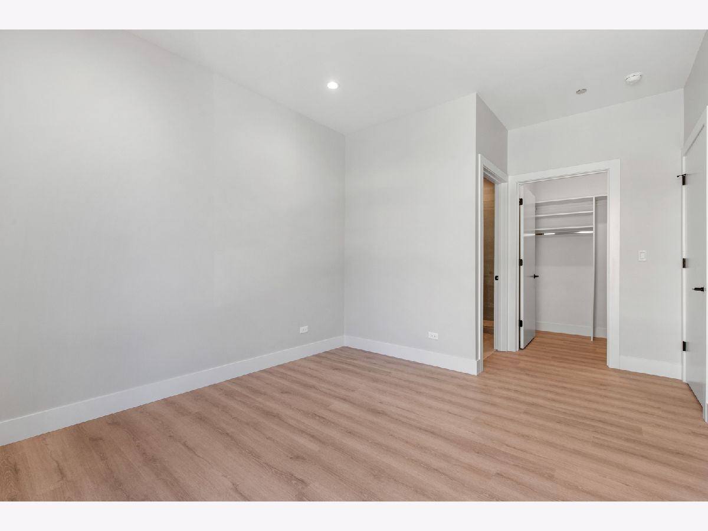
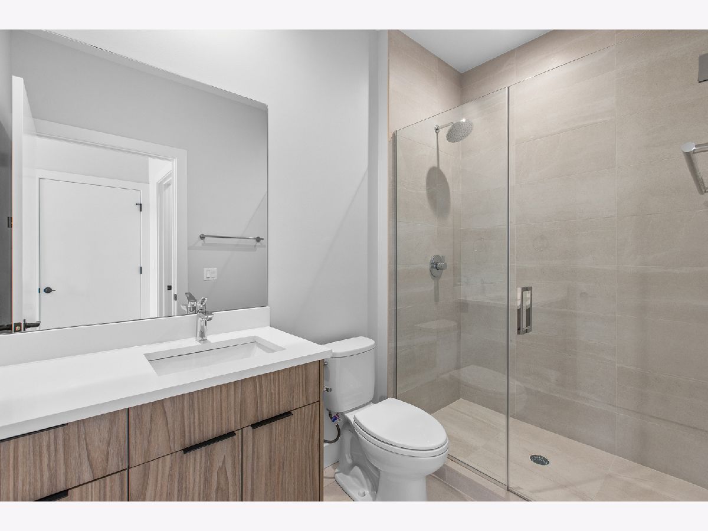
Room Specifics
Total Bedrooms: 2
Bedrooms Above Ground: 2
Bedrooms Below Ground: 0
Dimensions: —
Floor Type: —
Full Bathrooms: 2
Bathroom Amenities: —
Bathroom in Basement: 0
Rooms: —
Basement Description: —
Other Specifics
| 1 | |
| — | |
| — | |
| — | |
| — | |
| COMMON | |
| — | |
| — | |
| — | |
| — | |
| Not in DB | |
| — | |
| — | |
| — | |
| — |
Tax History
| Year | Property Taxes |
|---|
Contact Agent
Contact Agent
Listing Provided By
eXp Realty


