411 Stockton Drive, Joliet, Illinois 60436
$2,850
|
For Rent
|
|
| Status: | Active |
| Sqft: | 2,306 |
| Cost/Sqft: | $0 |
| Beds: | 4 |
| Baths: | 3 |
| Year Built: | 2022 |
| Property Taxes: | $0 |
| Days On Market: | 26 |
| Lot Size: | 0,00 |
Description
Welcome to 411 Stockton Drive! This beautifully designed NEWER CONSTRUCTION 4-bedroom, 2.5-bathroom home offers 2,306 square feet of comfortable living space (353 sq. ft larger than the new construction homes being built!). The open floor plan is perfect for both everyday living and entertaining. The spacious owner's suite features a private en-suite bathroom and a generous walk-in closet. Upstairs, you'll find three additional bedrooms, ideal for family, guests, or a home office-along with a second full bathroom and a convenient second-floor laundry room, complete with a brand-new washer and dryer. Additional highlights include a full unfinished basement, and new patio, and a 2-car attached garage. Don't miss this opportunity, schedule your showing today! For rent and for sale!
Property Specifics
| Residential Rental | |
| — | |
| — | |
| 2022 | |
| — | |
| — | |
| No | |
| — |
| Will | |
| Cedar Creek | |
| — / — | |
| — | |
| — | |
| — | |
| 12487532 | |
| — |
Nearby Schools
| NAME: | DISTRICT: | DISTANCE: | |
|---|---|---|---|
|
Grade School
Elwood C C School |
203 | — | |
|
High School
Joliet Central High School |
204 | Not in DB | |
Property History
| DATE: | EVENT: | PRICE: | SOURCE: |
|---|---|---|---|
| 22 May, 2023 | Under contract | $0 | MRED MLS |
| 21 May, 2023 | Listed for sale | $0 | MRED MLS |
| 3 Oct, 2025 | Listed for sale | $0 | MRED MLS |
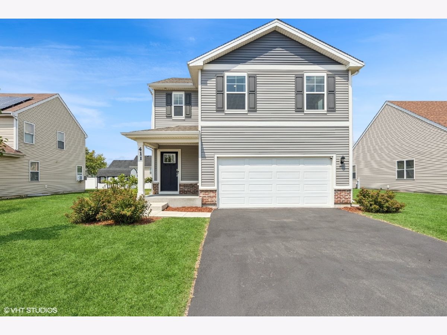
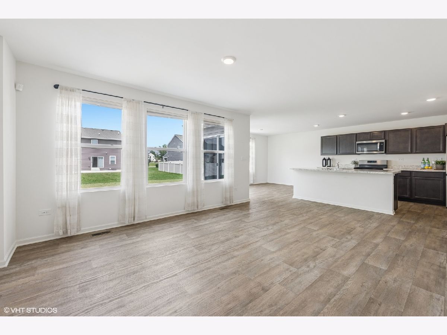
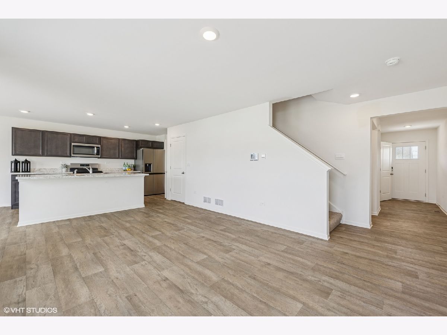
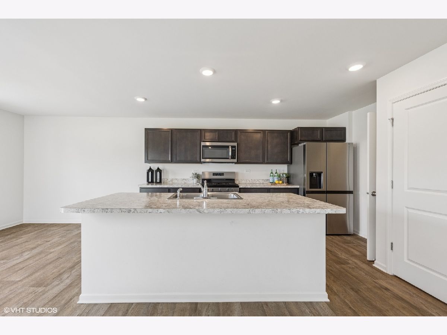
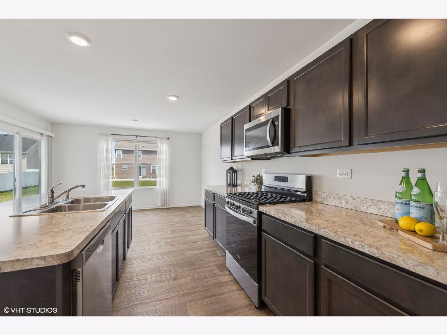
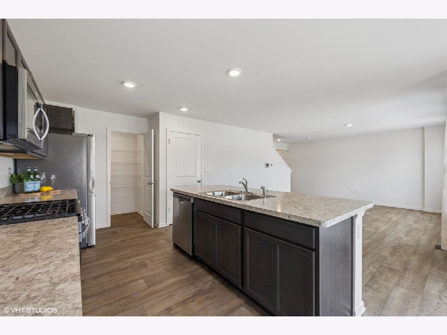
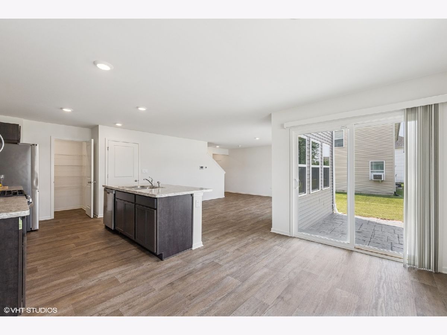
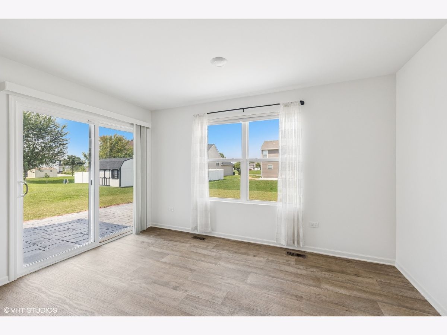
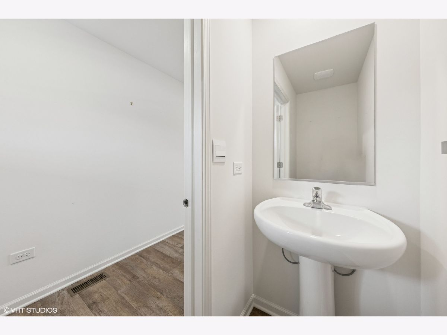
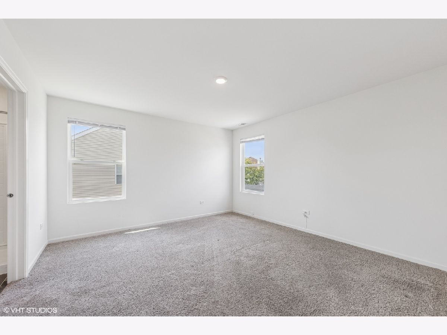
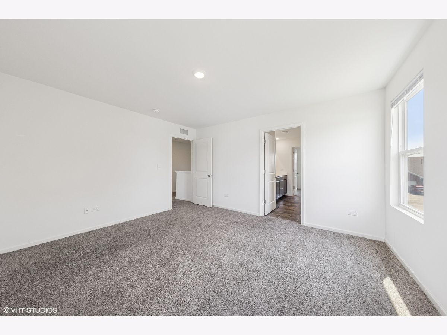
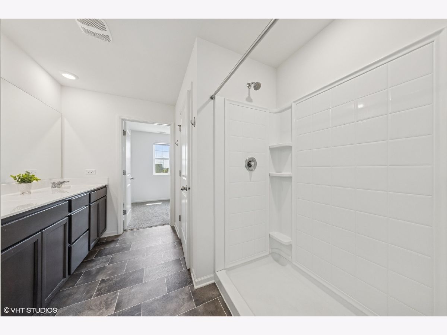
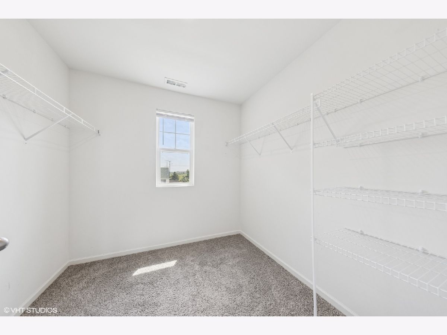
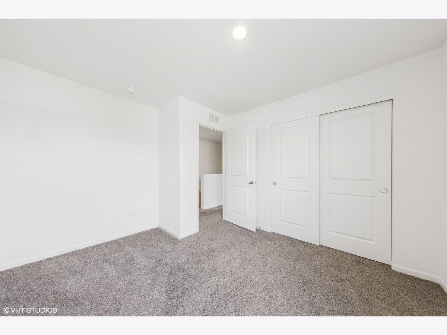
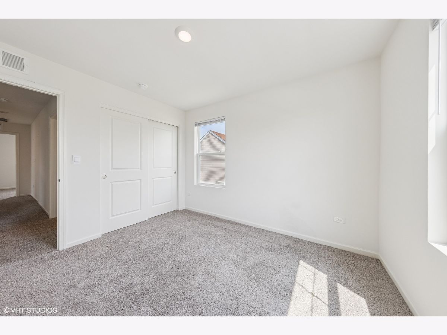
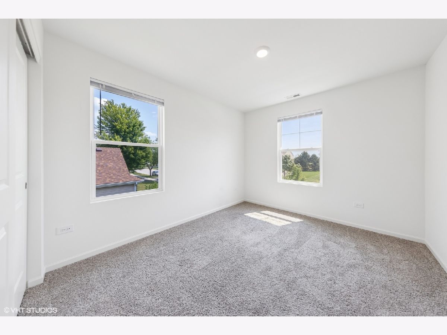
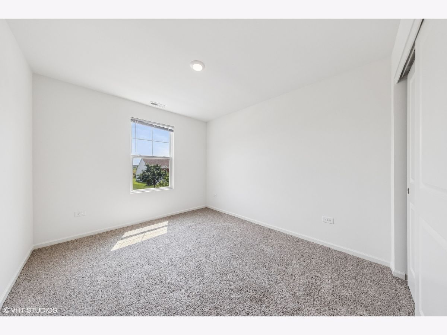
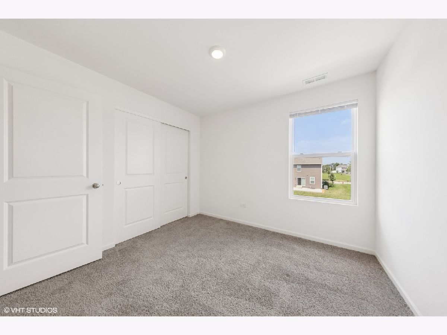
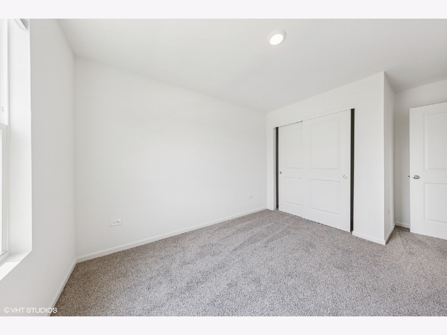
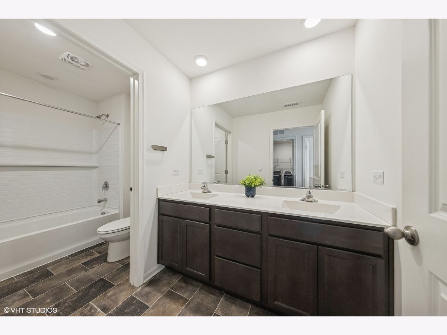
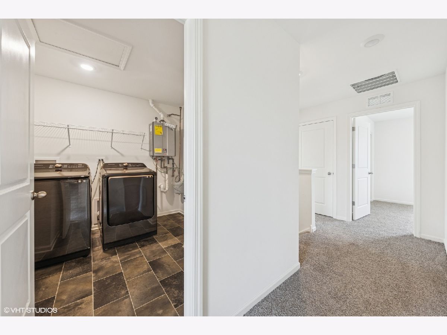
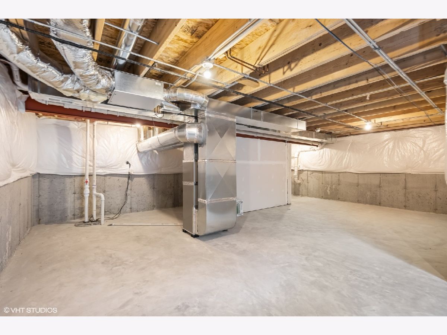
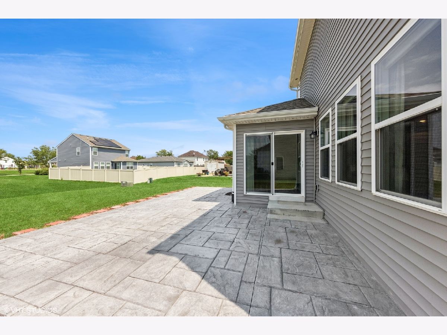
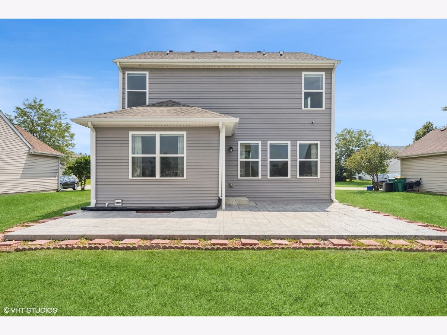
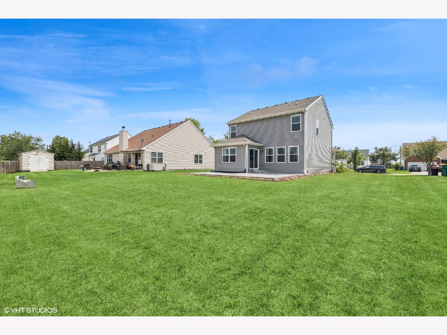
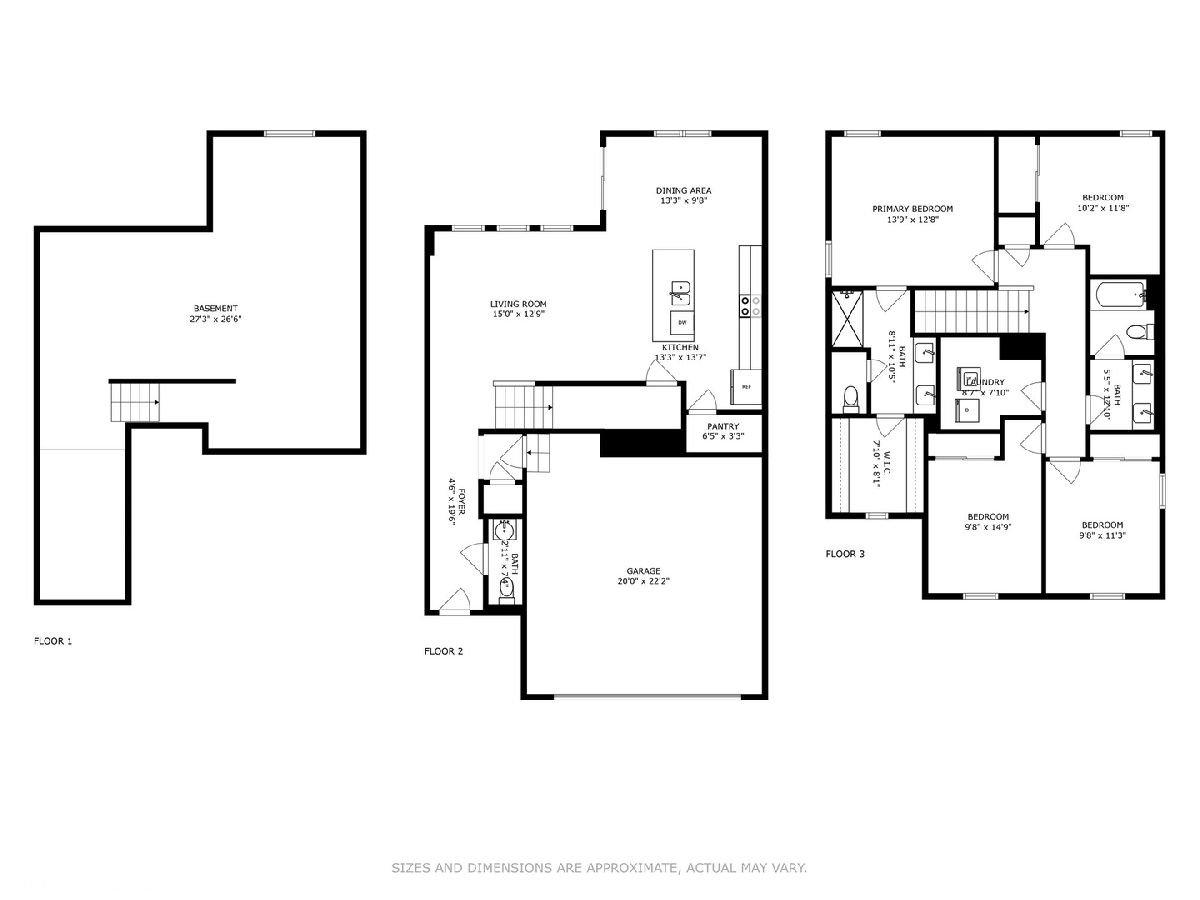

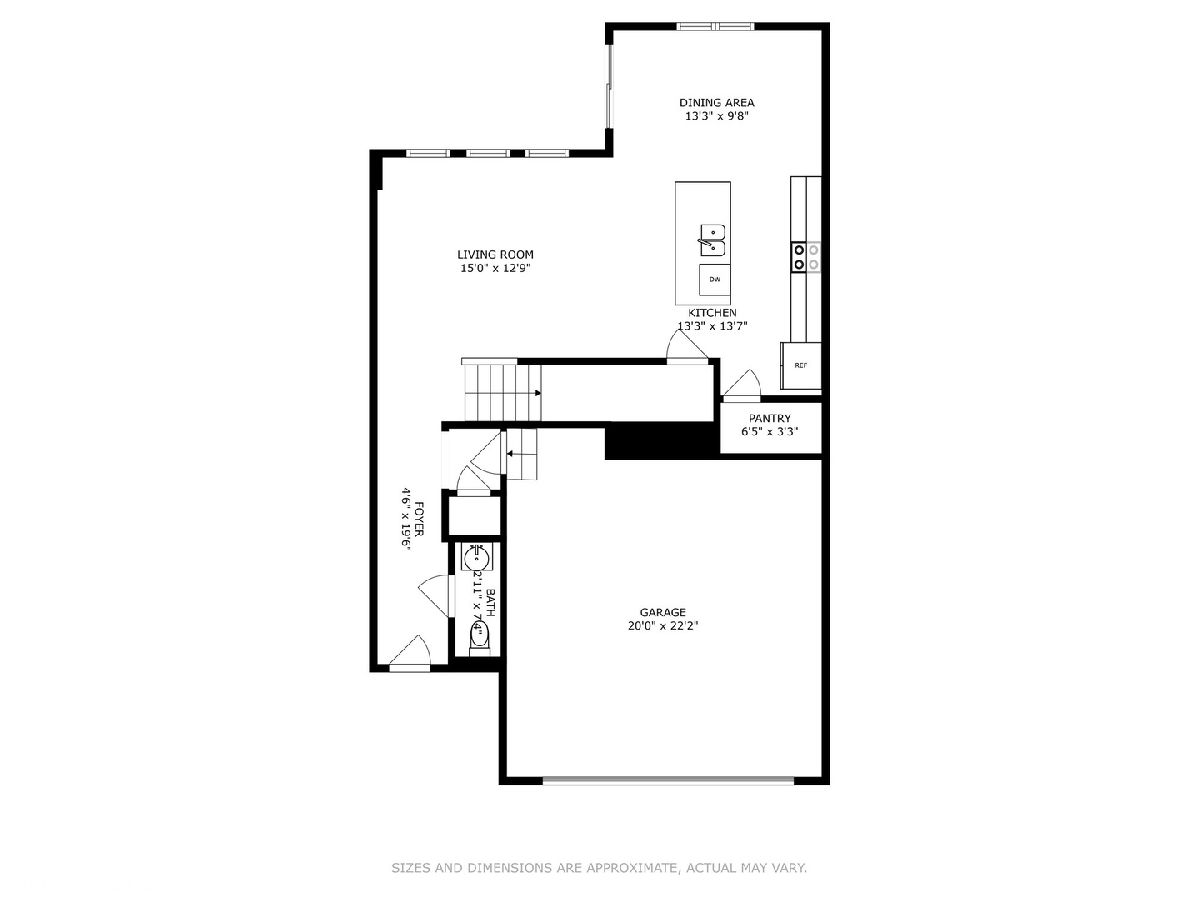
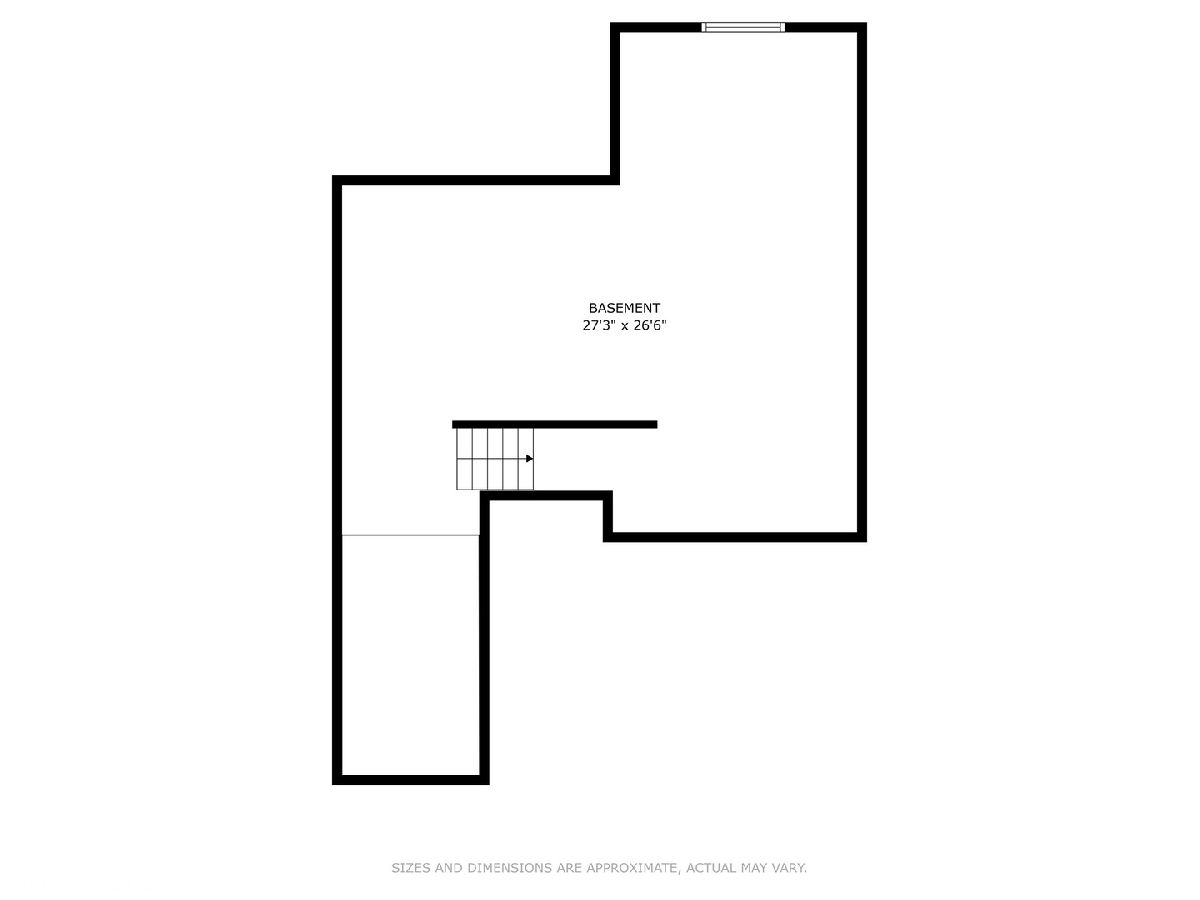
Room Specifics
Total Bedrooms: 4
Bedrooms Above Ground: 4
Bedrooms Below Ground: 0
Dimensions: —
Floor Type: —
Dimensions: —
Floor Type: —
Dimensions: —
Floor Type: —
Full Bathrooms: 3
Bathroom Amenities: —
Bathroom in Basement: 0
Rooms: —
Basement Description: —
Other Specifics
| 2 | |
| — | |
| — | |
| — | |
| — | |
| 9056 SQ FT | |
| — | |
| — | |
| — | |
| — | |
| Not in DB | |
| — | |
| — | |
| — | |
| — |
Tax History
| Year | Property Taxes |
|---|
Contact Agent
Contact Agent
Listing Provided By
Compass


