4129 Winslow Court, Aurora, Illinois 60504
$3,300
|
For Rent
|
|
| Status: | New |
| Sqft: | 2,048 |
| Cost/Sqft: | $0 |
| Beds: | 2 |
| Baths: | 4 |
| Year Built: | 2019 |
| Property Taxes: | $0 |
| Days On Market: | 2 |
| Lot Size: | 0,00 |
Description
Discover boho chic charm at 4129 Winslow Court, Aurora, IL-an inviting 2-bedroom, 3.5 bath home that blends modern design with artistic touches. With 2898 square feet of finished living space this residence features a light-filled great room with an open concept and a spacious kitchen ideal for gourmet cooking. Enjoy the convenience of a pantry, under-staircase storage, and an oversized two-car garage. The second floor offers a versatile loft for your creative needs, a laundry area, hall bath, and a second bedroom with dual closets. The owner's suite provides an en-suite bath and large walk-in closet for a private retreat. The fully finished basement is perfect for entertaining, featuring a wet bar, full bath, and fun climbing wall in the play area. This home is ready to impress those seeking style, comfort, and functionality. Enjoy the great location across from Costco, Whole Foods, restaurants, gym and more. Commuter's dream as it's just a short drive to the Metra. Great Naperville District 204 Schools. Minimum credit scores of 700 and above, 3X income, no smokers, 1 small pet with non-refundable pet deposit.
Property Specifics
| Residential Rental | |
| 2 | |
| — | |
| 2019 | |
| — | |
| — | |
| No | |
| — |
| — | |
| Gramercy Square | |
| — / — | |
| — | |
| — | |
| — | |
| 12460894 | |
| — |
Nearby Schools
| NAME: | DISTRICT: | DISTANCE: | |
|---|---|---|---|
|
Grade School
Gombert Elementary School |
204 | — | |
|
Middle School
Still Middle School |
204 | Not in DB | |
|
High School
Waubonsie Valley High School |
204 | Not in DB | |
Property History
| DATE: | EVENT: | PRICE: | SOURCE: |
|---|---|---|---|
| 3 Sep, 2025 | Listed for sale | $0 | MRED MLS |
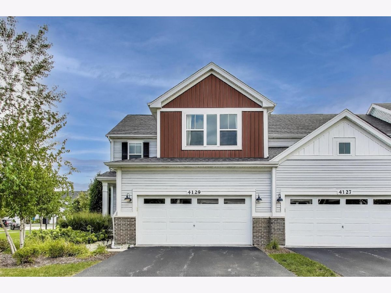
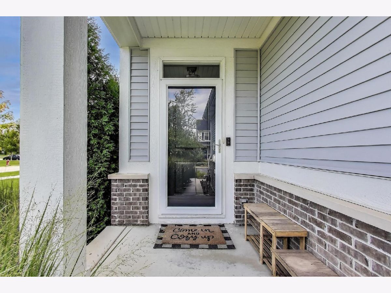
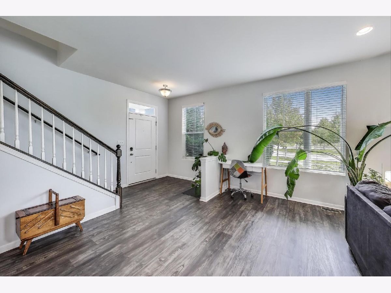
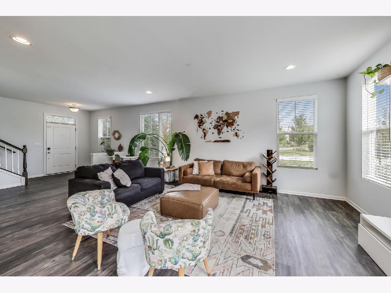
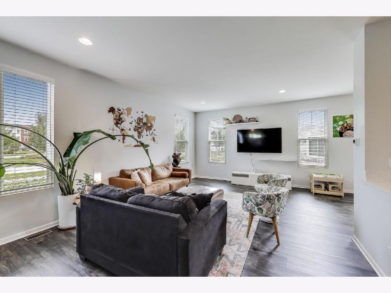
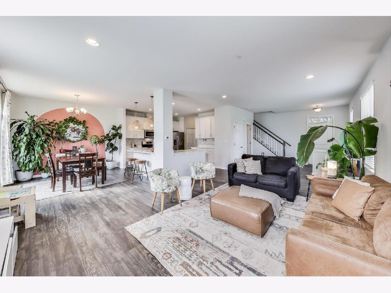
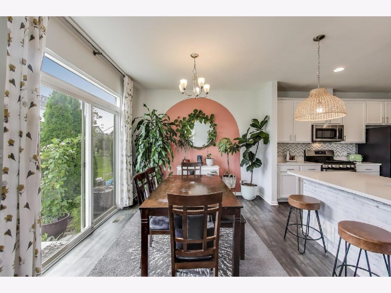
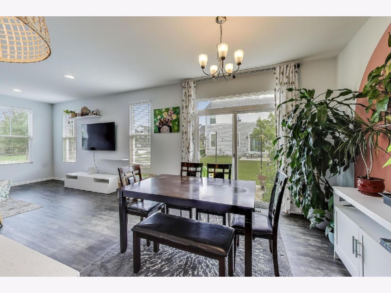
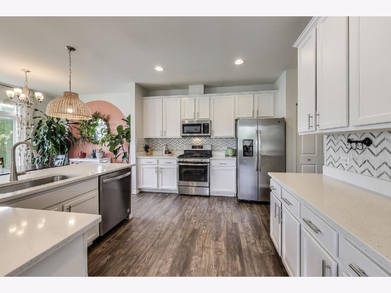
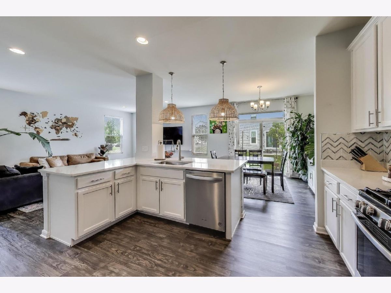
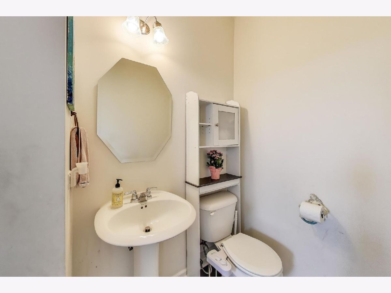
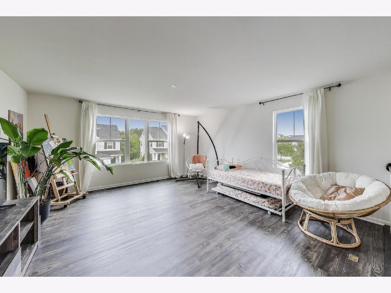
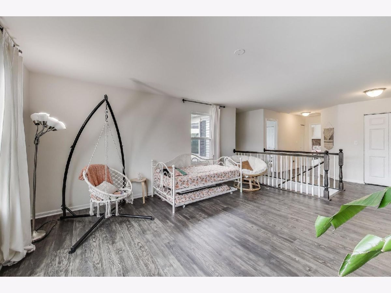
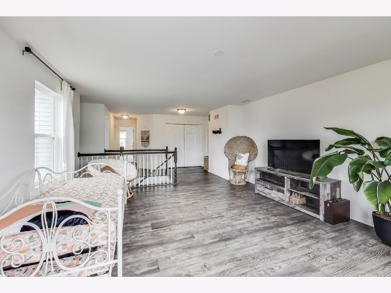
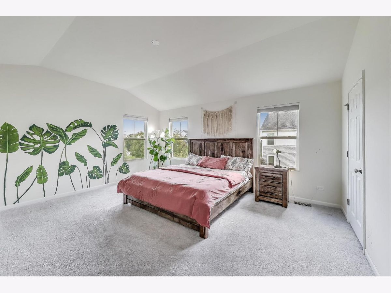
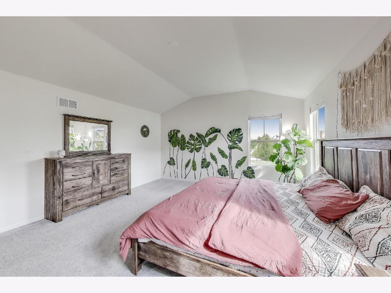
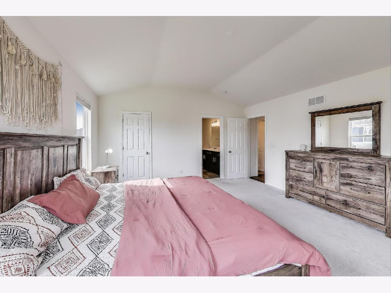
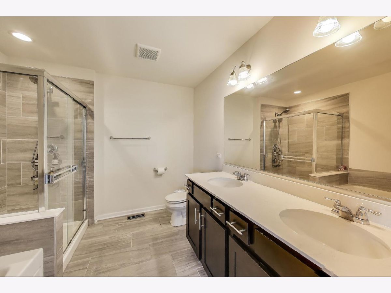
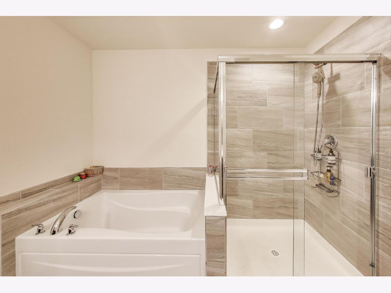
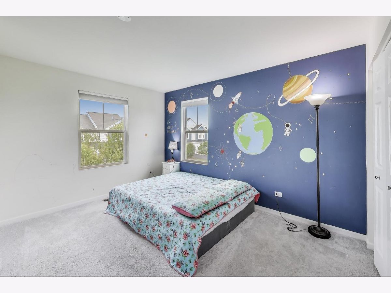
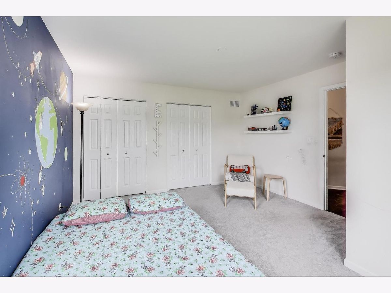
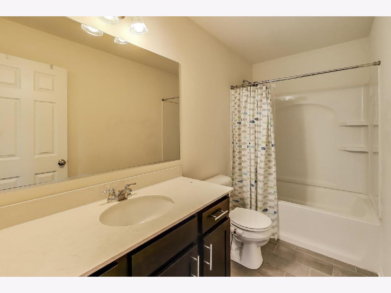
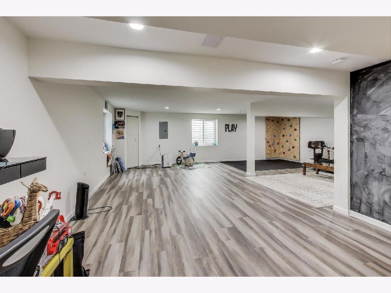
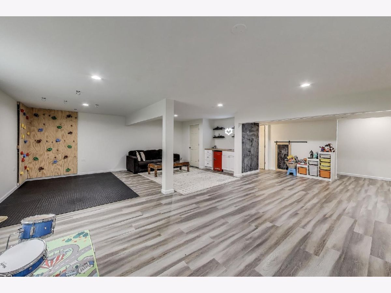
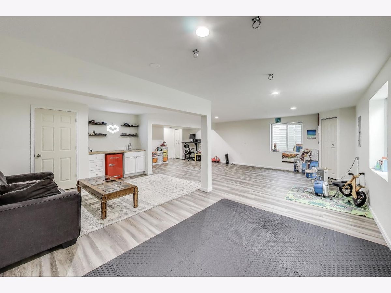
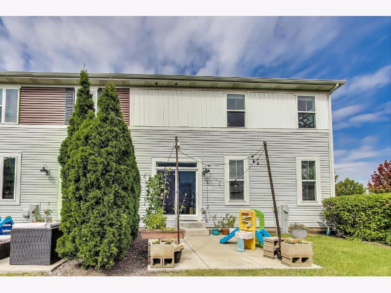
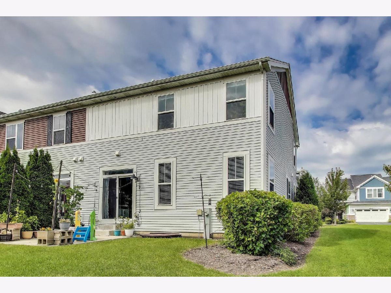
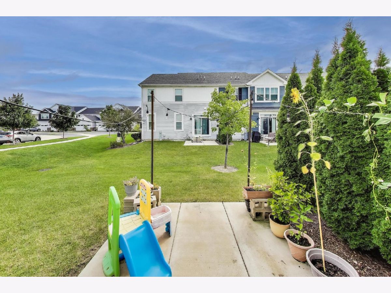
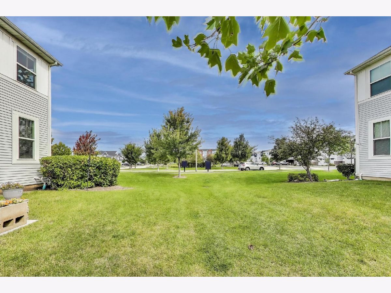
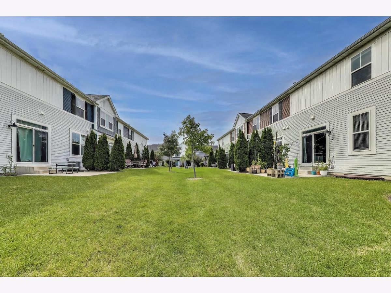
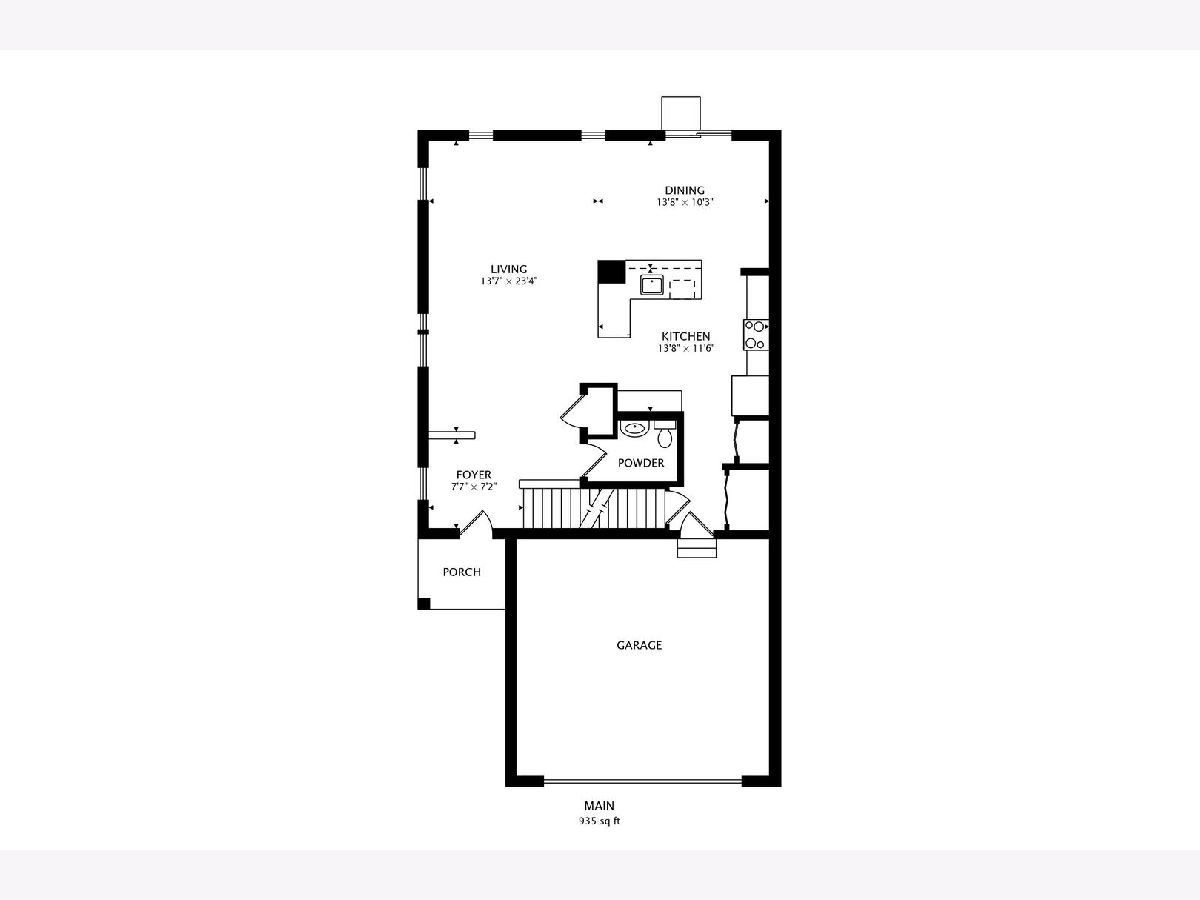
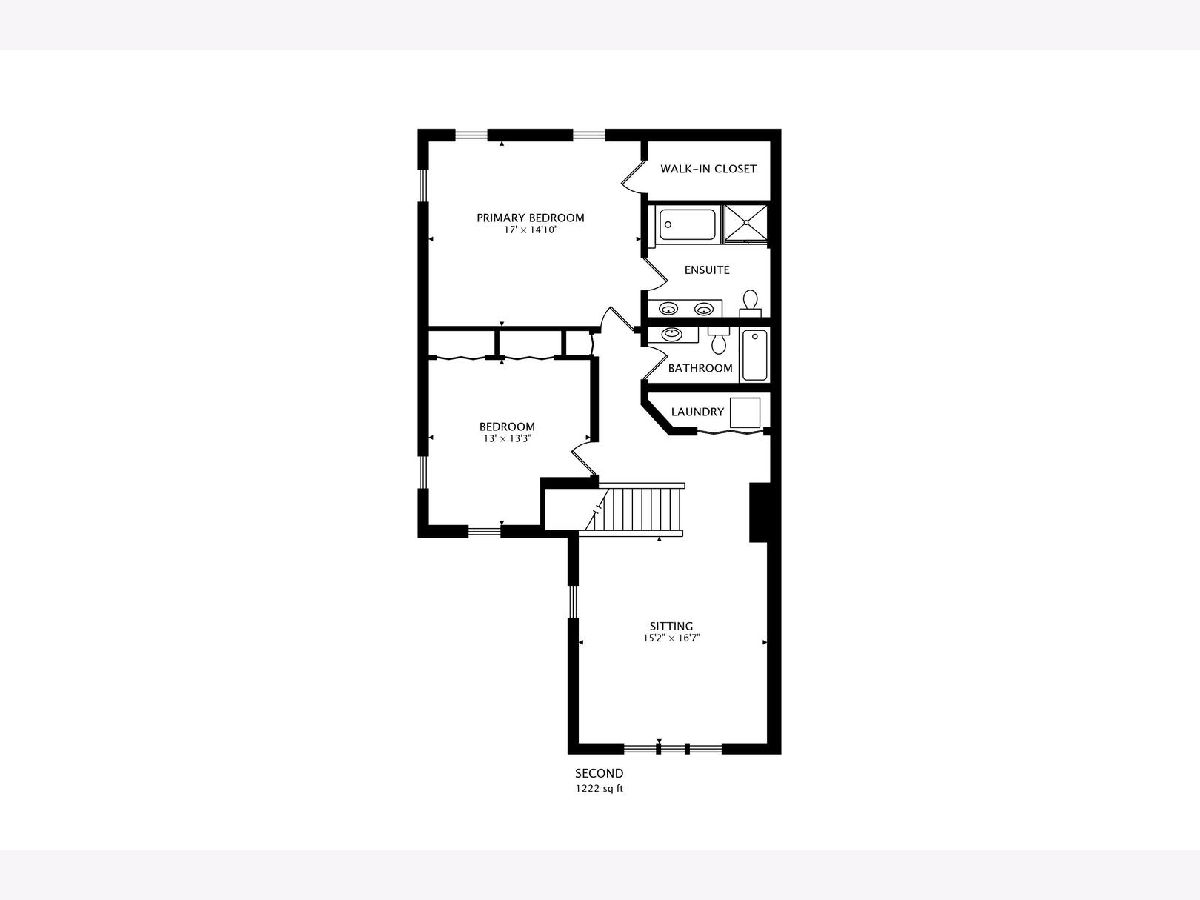
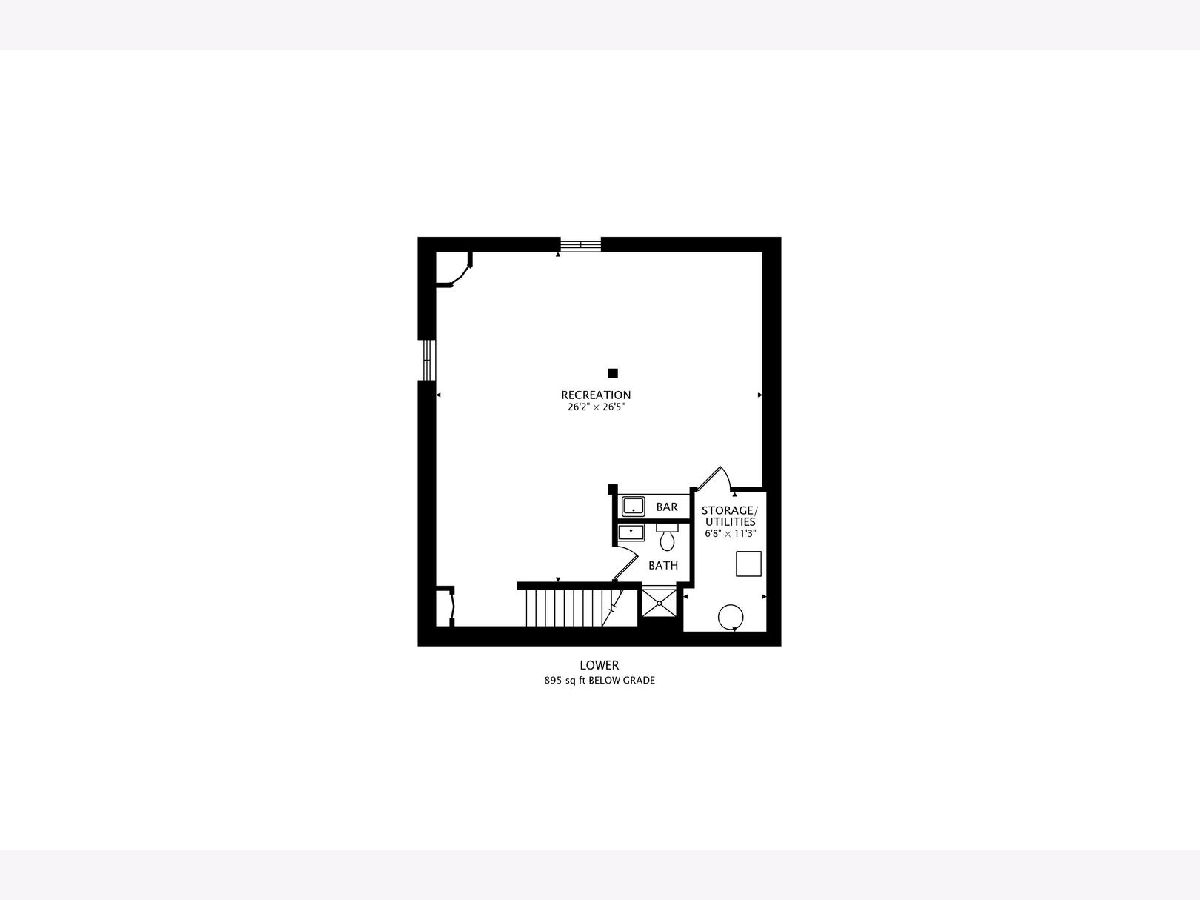
Room Specifics
Total Bedrooms: 2
Bedrooms Above Ground: 2
Bedrooms Below Ground: 0
Dimensions: —
Floor Type: —
Full Bathrooms: 4
Bathroom Amenities: Separate Shower,Double Sink,Soaking Tub
Bathroom in Basement: 1
Rooms: —
Basement Description: —
Other Specifics
| 2 | |
| — | |
| — | |
| — | |
| — | |
| 29x68x29x68 | |
| — | |
| — | |
| — | |
| — | |
| Not in DB | |
| — | |
| — | |
| — | |
| — |
Tax History
| Year | Property Taxes |
|---|
Contact Agent
Contact Agent
Listing Provided By
Compass


