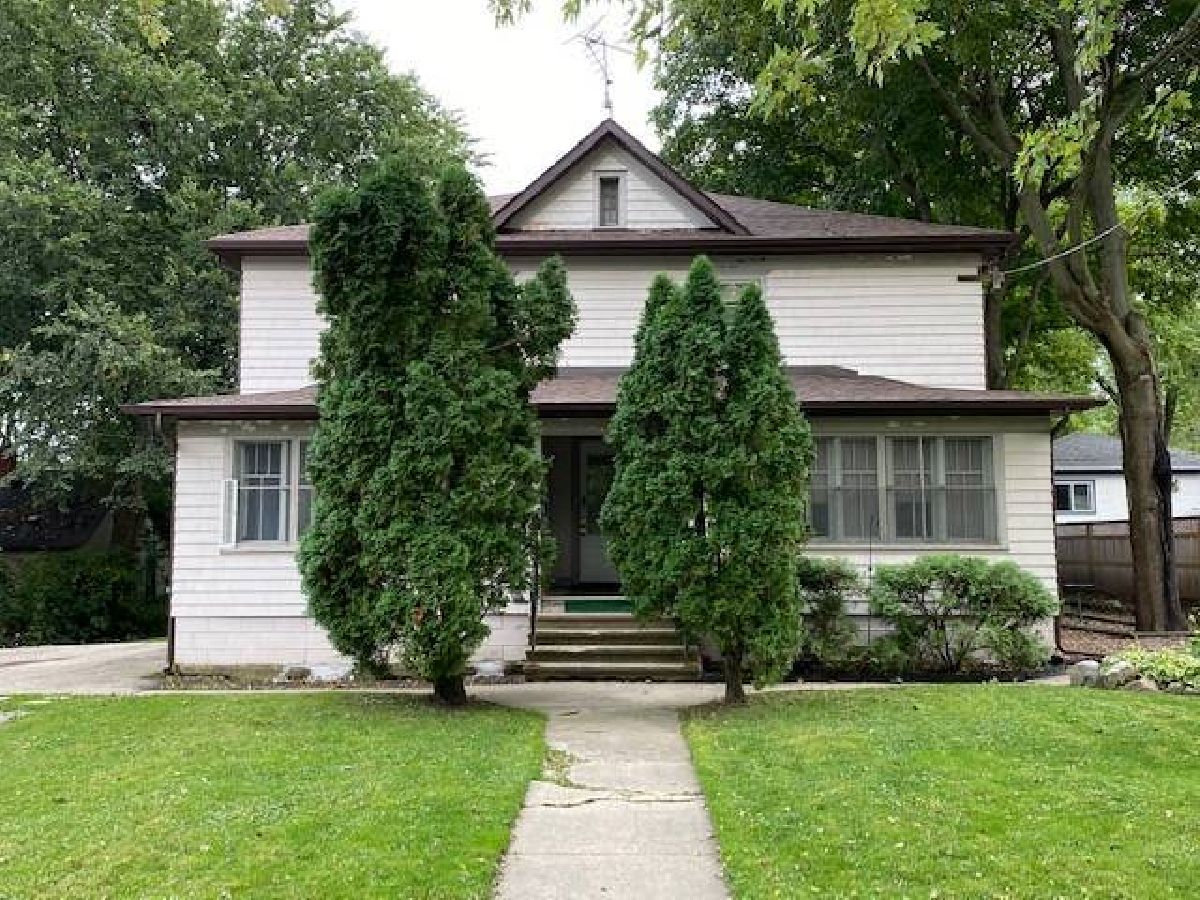415 Dean Street, Woodstock, Illinois 60098
$2,000
|
For Rent
|
|
| Status: | New |
| Sqft: | 1,400 |
| Cost/Sqft: | $0 |
| Beds: | 3 |
| Baths: | 1 |
| Year Built: | 1920 |
| Property Taxes: | $0 |
| Days On Market: | 6 |
| Lot Size: | 0,00 |
Description
Only a few blocks to schools, the Square, shops, dining, theater and train station. There is living room and dining room with newer laminate flooring. Kitchen with pantry closet, oven, refrigerator and dishwasher. Enclosed porch is a nice place to relax. Upstairs there are 3 bedrooms and full bath. Basement for storage and washer and dryer included. The roof was replaced in 2017 and windows in 2021. Tenants pay all utilities; gas, electric, sewer, water and garbage. Sorry, no pets. Patio and backyard space. On site parking for 2 cars. See additional documents for application. Landlord selection criteria includes: Minimum credit 600+ ,applications for all adults 18+ to include credit, background, along with employment/income verification. Income minimum of 3x's monthly rent. No pets. No smoking. Listing agent will provide a link for application/credit check unless the tenant provides a recent screening report from within past month. Only complete applications including proof of income and photo ID will be considered. Owner is licensed real estate agent.
Property Specifics
| Residential Rental | |
| 2 | |
| — | |
| 1920 | |
| — | |
| — | |
| No | |
| — |
| — | |
| — | |
| — / — | |
| — | |
| — | |
| — | |
| 12463477 | |
| — |
Nearby Schools
| NAME: | DISTRICT: | DISTANCE: | |
|---|---|---|---|
|
Grade School
Dean Street Elementary School |
200 | — | |
|
Middle School
Creekside Middle School |
200 | Not in DB | |
|
High School
Woodstock High School |
200 | Not in DB | |
Property History
| DATE: | EVENT: | PRICE: | SOURCE: |
|---|---|---|---|
| — | Last price change | $385,000 | MRED MLS |
| 19 Aug, 2025 | Listed for sale | $385,000 | MRED MLS |
| 4 Sep, 2025 | Listed for sale | $0 | MRED MLS |


















Room Specifics
Total Bedrooms: 3
Bedrooms Above Ground: 3
Bedrooms Below Ground: 0
Dimensions: —
Floor Type: —
Dimensions: —
Floor Type: —
Full Bathrooms: 1
Bathroom Amenities: —
Bathroom in Basement: 0
Rooms: —
Basement Description: —
Other Specifics
| — | |
| — | |
| — | |
| — | |
| — | |
| 82X150X48X9X33X140 | |
| — | |
| — | |
| — | |
| — | |
| Not in DB | |
| — | |
| — | |
| — | |
| — |
Tax History
| Year | Property Taxes |
|---|---|
| — | $7,399 |
Contact Agent
Contact Agent
Listing Provided By
Berkshire Hathaway HomeServices Starck Real Estate


