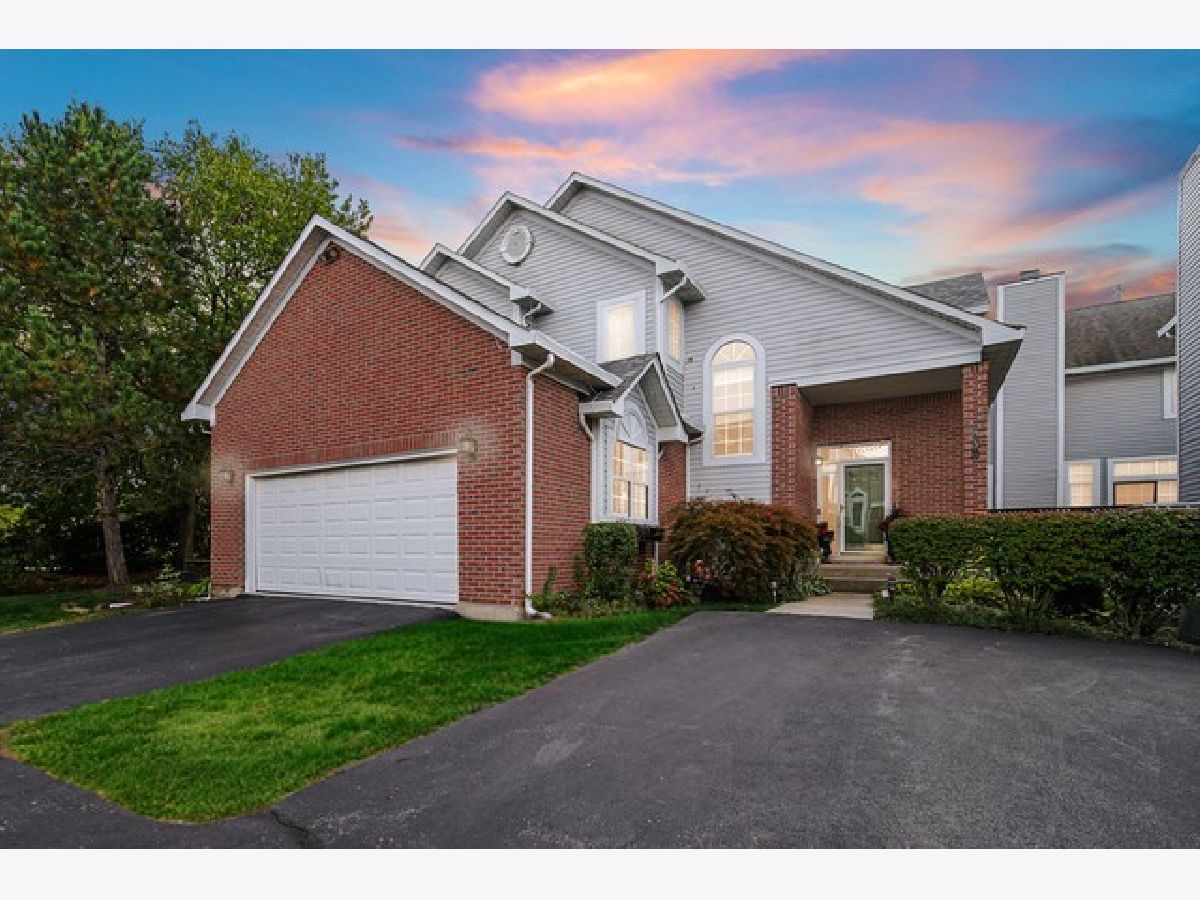436 Parkside Drive, Palatine, Illinois 60067
$3,495
|
For Rent
|
|
| Status: | Active |
| Sqft: | 2,100 |
| Cost/Sqft: | $0 |
| Beds: | 4 |
| Baths: | 4 |
| Year Built: | 1992 |
| Property Taxes: | $0 |
| Days On Market: | 25 |
| Lot Size: | 0,00 |
Description
FIRST TIME RENTAL | DESIRED SUBDIVISION PARKSIDE ON THE GREEN | HIGH CEILINGS | OPEN FLOOR PLAN | TONS OF STORAGE | GREAT NATURAL LIGHT | SINGLE FAMILY MAINTENANCE-FREE HOME | Hardwood floors on main level and stairs! Kitchen has ample granite counter tops, island for additional seating and storage. Eating area has a sliding glass door to the deck that overlooks the private backyard. Laundry room/Mud room off kitchen and garage..The cozy family room opens to the kitchen and features an elegant gas log fireplace, creating a warm and inviting space. Separate dining area opens to the living room. Primary suite features a full en-suite with soaking tub, separate shower, and dual sinks. Main bath has exotic slate. Finished basement with full bath. Basement could be en-suite for guests, teen or nanny. Garage has a epoxy floor coating & extra high ceiling! Award winning schools! Easy access to nearby Birchwood Park with walking, jogging, and biking paths, plus a park district recreation center offering a pool, gym, ball fields, tennis courts, and playgrounds. One of the top NW Chicagoland subdivision with great schools and easy access to Schaumburg and around. No lawn care! No snow removal - just move in. Minutes to expressways and shopping. This is a high-quality rental and a wonderful place to call home...
Property Specifics
| Residential Rental | |
| — | |
| — | |
| 1992 | |
| — | |
| — | |
| No | |
| — |
| Cook | |
| Parkside On The Green | |
| — / — | |
| — | |
| — | |
| — | |
| 12482454 | |
| — |
Nearby Schools
| NAME: | DISTRICT: | DISTANCE: | |
|---|---|---|---|
|
Grade School
Pleasant Hill Elementary School |
15 | — | |
|
Middle School
Plum Grove Middle School |
15 | Not in DB | |
|
High School
Wm Fremd High School |
211 | Not in DB | |
Property History
| DATE: | EVENT: | PRICE: | SOURCE: |
|---|---|---|---|
| 30 Oct, 2020 | Sold | $400,000 | MRED MLS |
| 13 Sep, 2020 | Under contract | $419,900 | MRED MLS |
| — | Last price change | $425,000 | MRED MLS |
| 31 Jul, 2020 | Listed for sale | $425,000 | MRED MLS |
| 27 Sep, 2025 | Listed for sale | $0 | MRED MLS |



























Room Specifics
Total Bedrooms: 4
Bedrooms Above Ground: 4
Bedrooms Below Ground: 0
Dimensions: —
Floor Type: —
Dimensions: —
Floor Type: —
Dimensions: —
Floor Type: —
Full Bathrooms: 4
Bathroom Amenities: Separate Shower,Double Sink,Soaking Tub
Bathroom in Basement: 1
Rooms: —
Basement Description: —
Other Specifics
| 2 | |
| — | |
| — | |
| — | |
| — | |
| 75X89 | |
| — | |
| — | |
| — | |
| — | |
| Not in DB | |
| — | |
| — | |
| — | |
| — |
Tax History
| Year | Property Taxes |
|---|---|
| 2020 | $10,739 |
Contact Agent
Contact Agent
Listing Provided By
Property Economics Inc.


