441 Oakwood Boulevard, Grand Boulevard, Chicago, Illinois 60653
$4,000
|
For Rent
|
|
| Status: | Active |
| Sqft: | 2,200 |
| Cost/Sqft: | $0 |
| Beds: | 3 |
| Baths: | 2 |
| Year Built: | 2017 |
| Property Taxes: | $0 |
| Days On Market: | 27 |
| Lot Size: | 0,00 |
Description
Available October 1, this luxurious 3BR/2BA penthouse in the heart of Bronzeville offers a private rooftop deck with skyline views, garage parking, and designer finishes in a boutique 3-unit building just 0.4 miles from the Green Line. With over 2,000 square feet, this extra-wide home features 10-foot ceilings, hardwood floors, custom millwork, tray ceilings with lighted soffits (in each room), and oversized windows that flood the space with natural light. The chef's kitchen boasts custom cabinetry, quartz counters, a breakfast bar for 4+, and top-tier stainless steel appliances, flowing into a large living room and private terrace overlooking tree-lined streets and historic mansions. The massive primary suite offers three separate closets and a spa-level bath with soaking tub, oversized shower, and dual vanities. Two additional bedrooms provide versatility for guests, work, or fitness, while in-unit laundry and generous storage add everyday convenience.
Property Specifics
| Residential Rental | |
| 2 | |
| — | |
| 2017 | |
| — | |
| — | |
| No | |
| — |
| Cook | |
| Bronzeville | |
| — / — | |
| — | |
| — | |
| — | |
| 12447365 | |
| — |
Nearby Schools
| NAME: | DISTRICT: | DISTANCE: | |
|---|---|---|---|
|
Grade School
James Farmer Jr Elementary |
299 | — | |
|
Middle School
James Farmer Jr Elementary |
299 | Not in DB | |
|
High School
Phillips Academy High School |
299 | Not in DB | |
Property History
| DATE: | EVENT: | PRICE: | SOURCE: |
|---|---|---|---|
| 20 Dec, 2017 | Sold | $439,900 | MRED MLS |
| 6 Jul, 2017 | Under contract | $449,900 | MRED MLS |
| 7 Mar, 2017 | Listed for sale | $449,900 | MRED MLS |
| 25 Aug, 2025 | Listed for sale | $0 | MRED MLS |
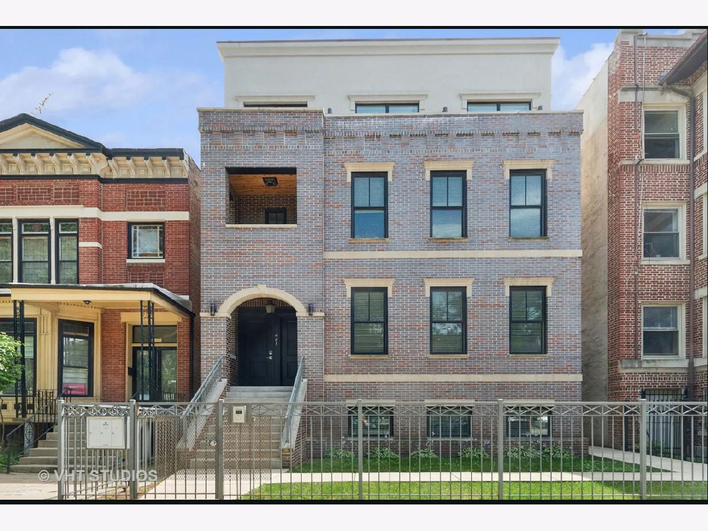
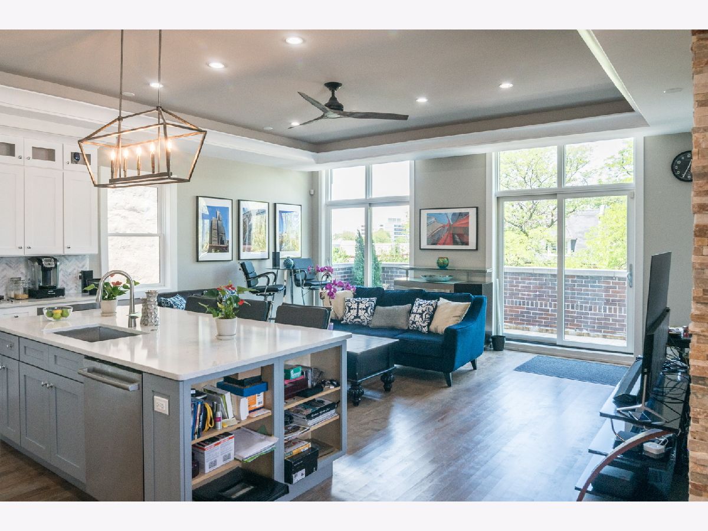
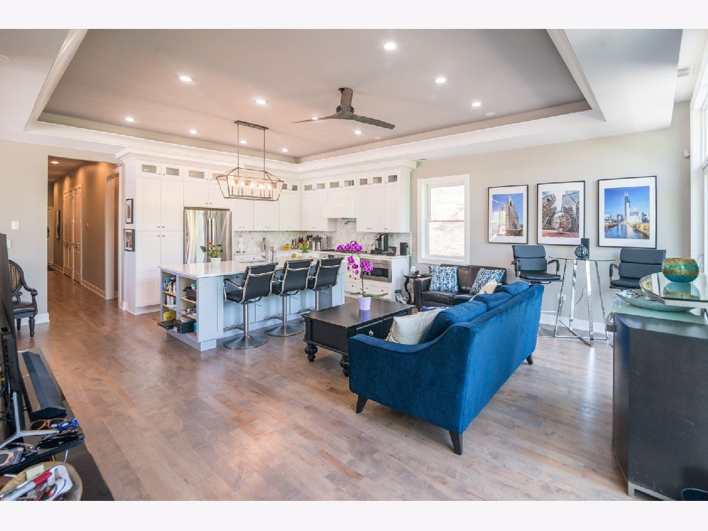
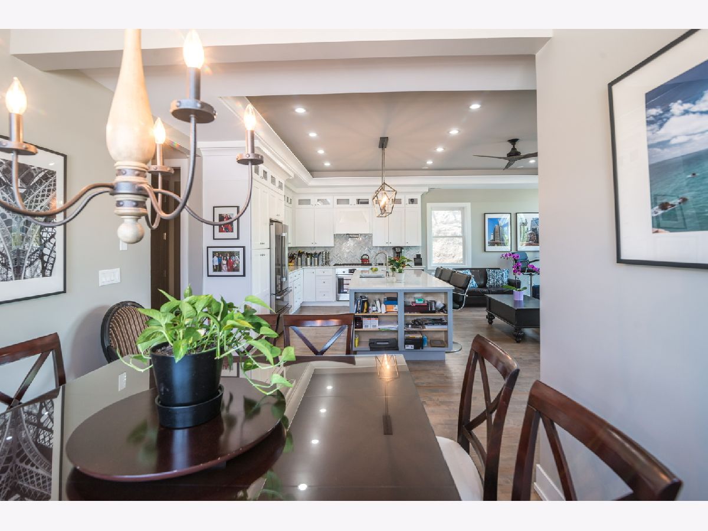
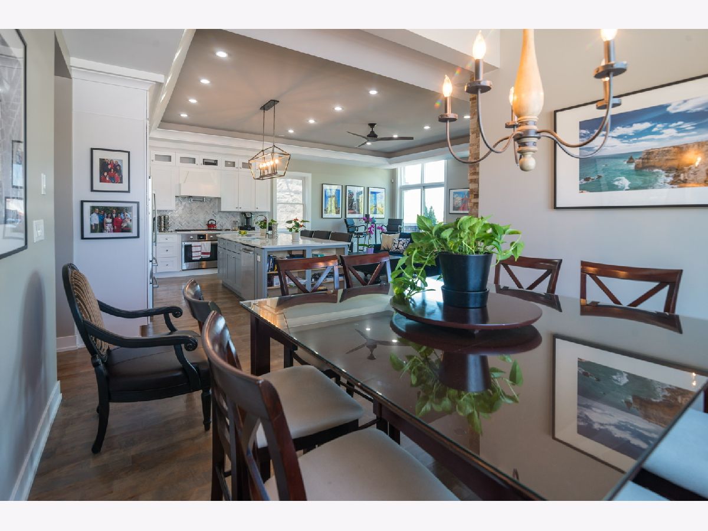
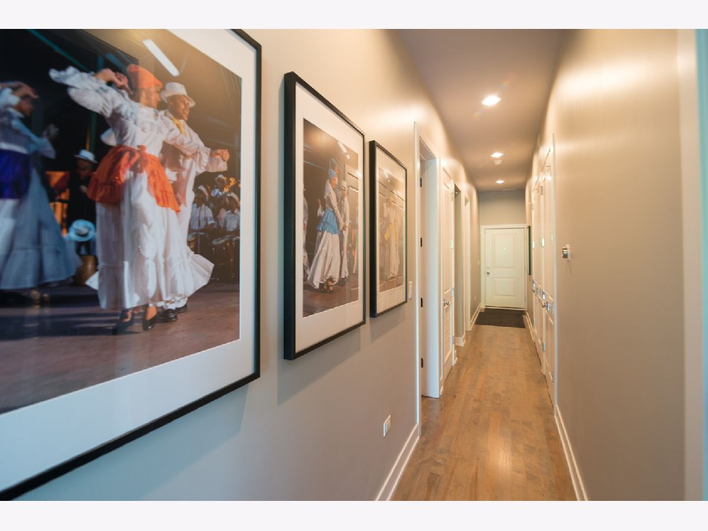
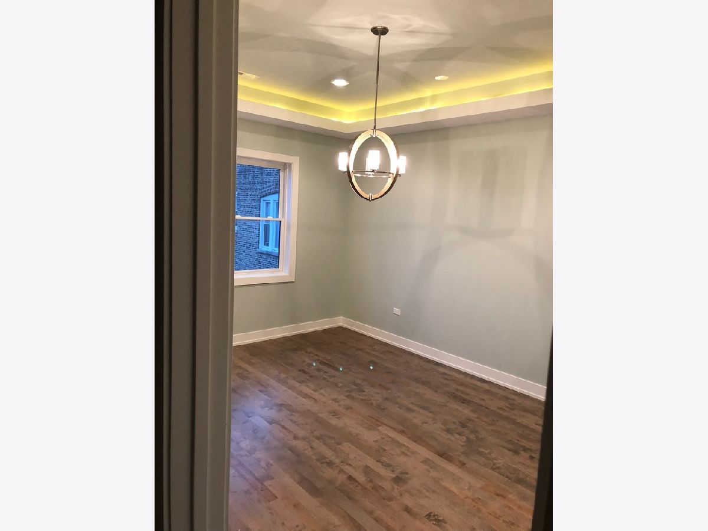
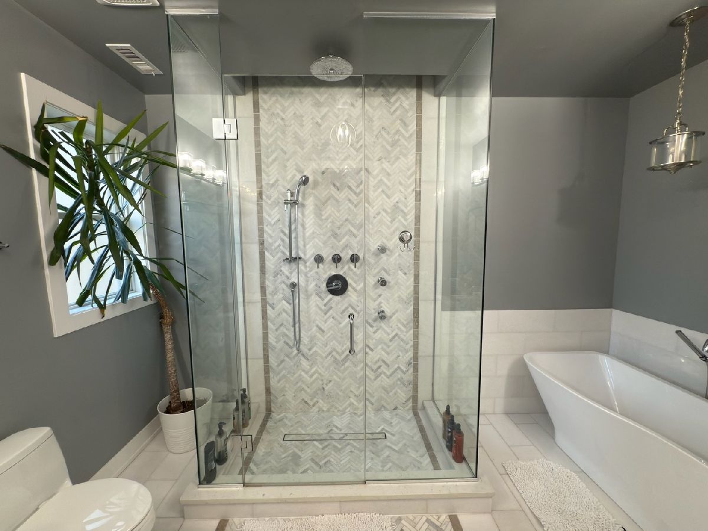
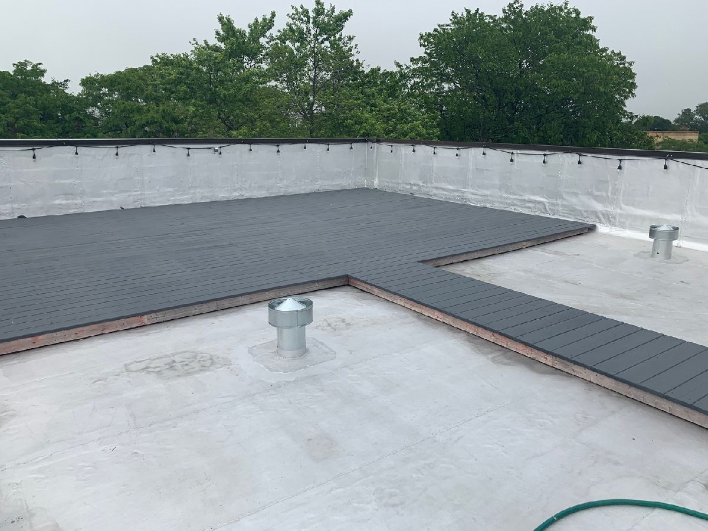
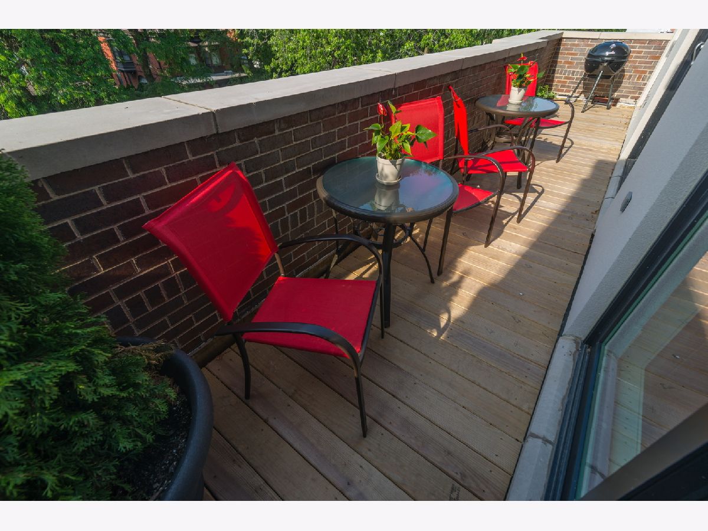
Room Specifics
Total Bedrooms: 3
Bedrooms Above Ground: 3
Bedrooms Below Ground: 0
Dimensions: —
Floor Type: —
Dimensions: —
Floor Type: —
Full Bathrooms: 2
Bathroom Amenities: Separate Shower,Double Sink,Full Body Spray Shower,Double Shower,Soaking Tub
Bathroom in Basement: 0
Rooms: —
Basement Description: —
Other Specifics
| 1 | |
| — | |
| — | |
| — | |
| — | |
| 37 X 134 | |
| — | |
| — | |
| — | |
| — | |
| Not in DB | |
| — | |
| — | |
| — | |
| — |
Tax History
| Year | Property Taxes |
|---|
Contact Agent
Contact Agent
Listing Provided By
Compass


