4431 Monroe Court, Naperville, Illinois 60564
$3,350
|
For Rent
|
|
| Status: | Active |
| Sqft: | 1,998 |
| Cost/Sqft: | $0 |
| Beds: | 2 |
| Baths: | 3 |
| Year Built: | 2020 |
| Property Taxes: | $0 |
| Days On Market: | 76 |
| Lot Size: | 0,00 |
Description
Foster is a beautifully designed, well maintained 3 level CORNER townhome with an impressive front entrance!! Southeast facing, lots of light, 3 bedrooms (including the flex room/lower level 12x14) plus loft space, 2.5 baths. Is a must see! Located in the excellent 204 school district. Easy access to I55 highway and shops, so convenient 5 mins drive to Wheatland Marketplace. The first floor offers an open concept beautiful contemporary style kitchen with island for additional seating. A seamless flow from the breakfast nook to the kitchen provides ample space for entertaining. Main level also features a balcony perfect for bbq, and a powder room. Upstairs you will be wowed by a large airy loft living. area perfect for a daybed yoga space or an office. There is a walk-in laundry room with a window. The second bedroom has a full bath ensuite with a deep soaking tub. The wonderful primary ensuite has a walk-out balcony perfect for morning coffee, includes dual-bowl vanities, a walk-in shower w/ designer tile, and linen closet. The finished lower level can be a perfect 3rd bedroom, family room, office or gaming area, endless possibilities! No Pets and no smoking. Available Nov 1st, 2025
Property Specifics
| Residential Rental | |
| 3 | |
| — | |
| 2020 | |
| — | |
| — | |
| No | |
| — |
| Will | |
| Emerson Park | |
| — / — | |
| — | |
| — | |
| — | |
| 12451099 | |
| — |
Nearby Schools
| NAME: | DISTRICT: | DISTANCE: | |
|---|---|---|---|
|
Grade School
Fry Elementary School |
204 | — | |
|
Middle School
Scullen Middle School |
204 | Not in DB | |
|
High School
Waubonsie Valley High School |
204 | Not in DB | |
Property History
| DATE: | EVENT: | PRICE: | SOURCE: |
|---|---|---|---|
| 6 Dec, 2023 | Listed for sale | $0 | MRED MLS |
| 20 Aug, 2025 | Listed for sale | $0 | MRED MLS |
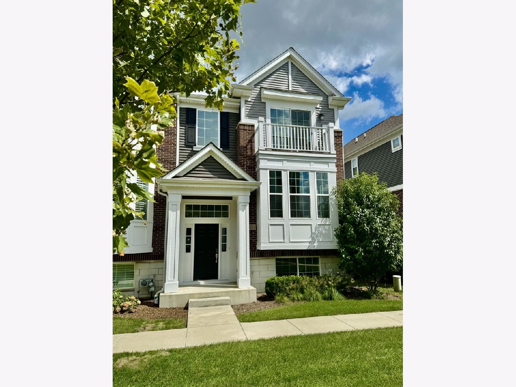
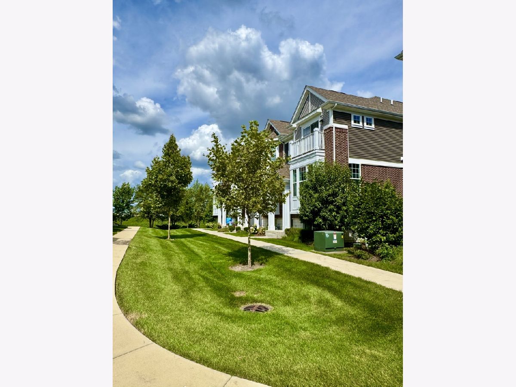
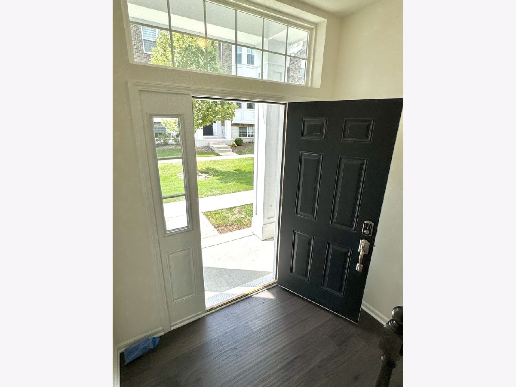
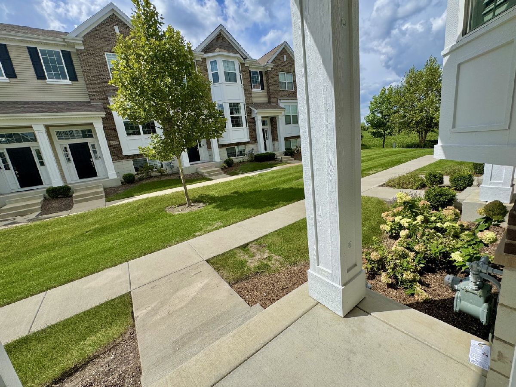
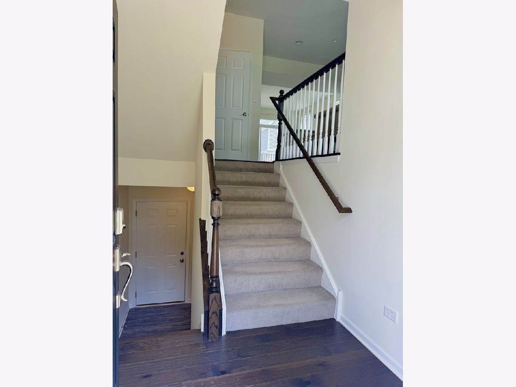
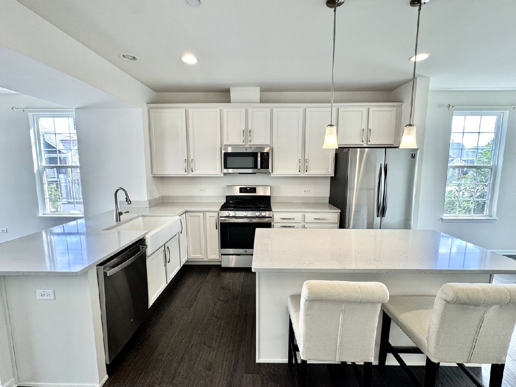

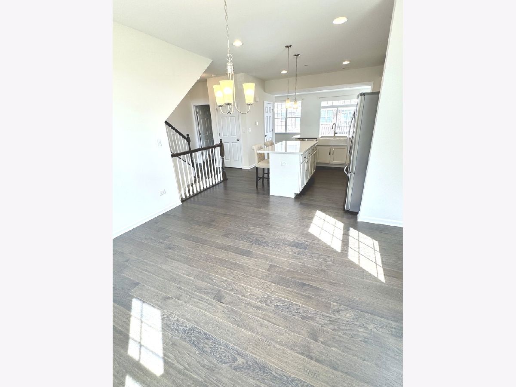

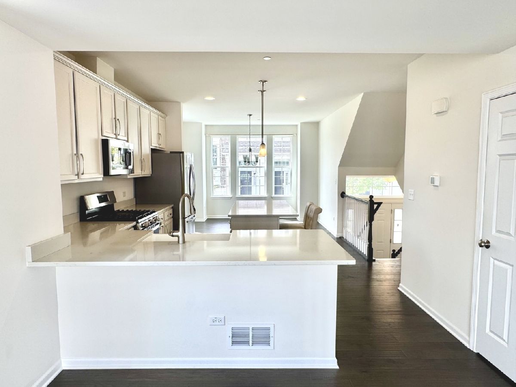
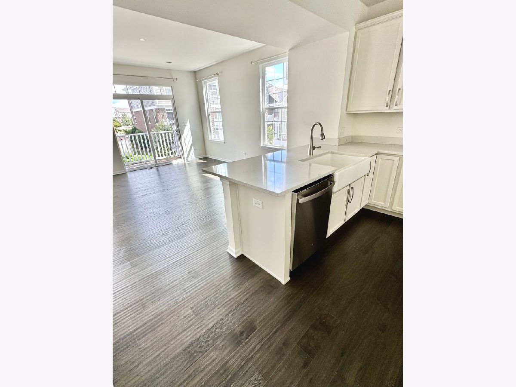
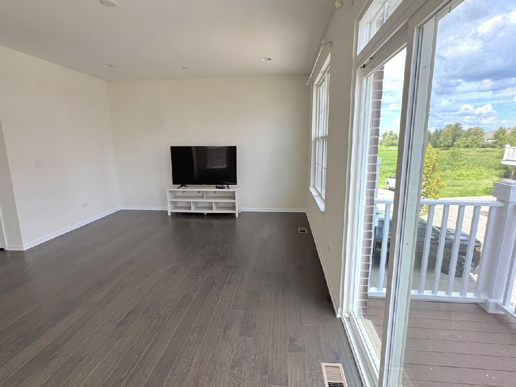
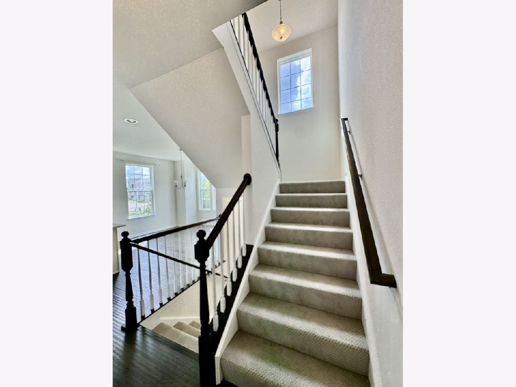

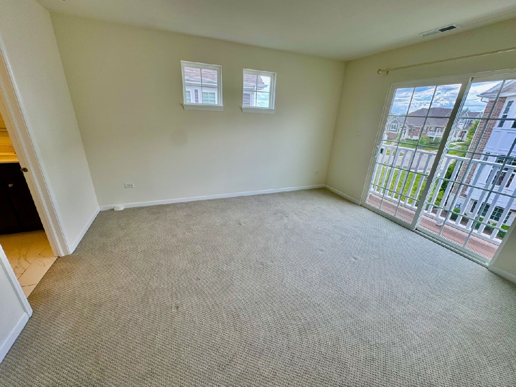

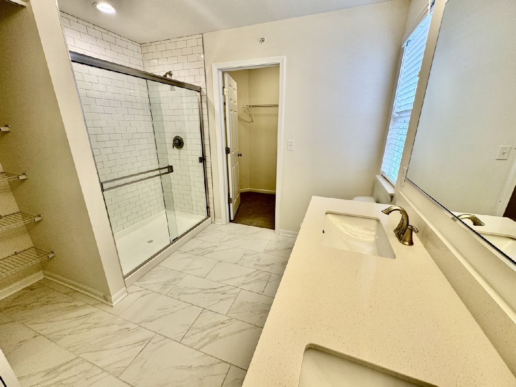



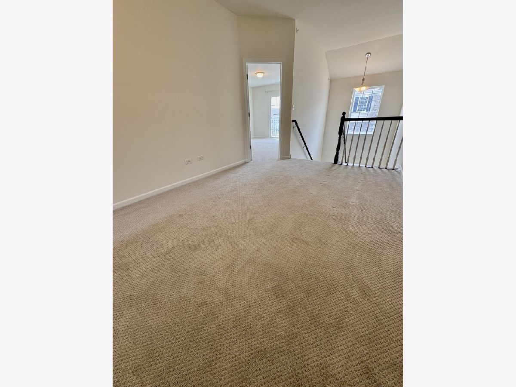
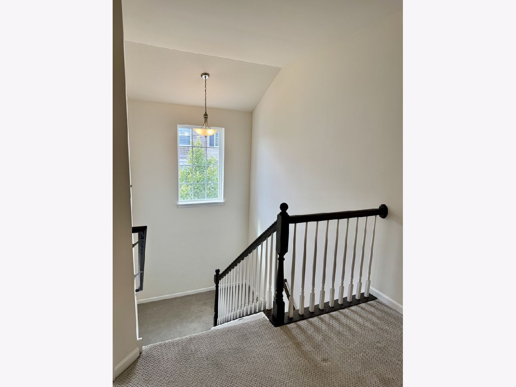
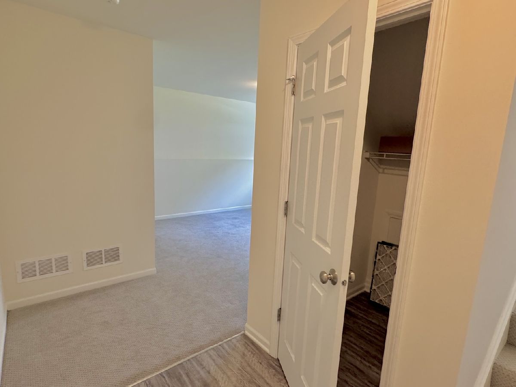

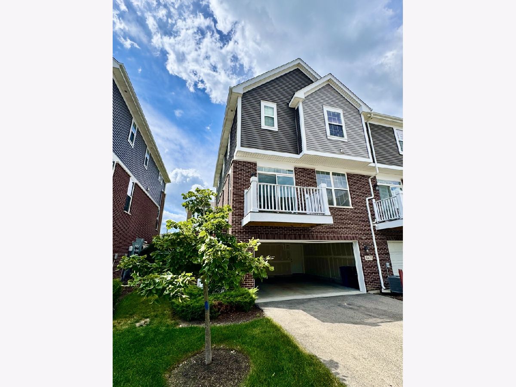
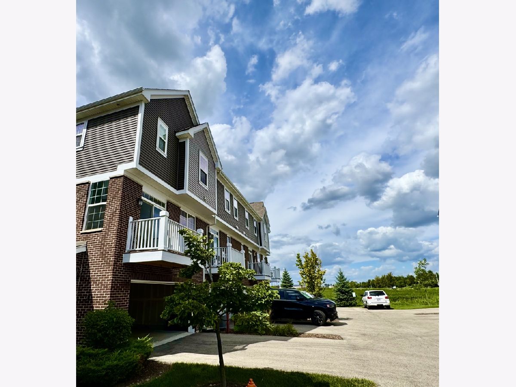
Room Specifics
Total Bedrooms: 2
Bedrooms Above Ground: 2
Bedrooms Below Ground: 0
Dimensions: —
Floor Type: —
Full Bathrooms: 3
Bathroom Amenities: Separate Shower,Double Sink
Bathroom in Basement: 0
Rooms: —
Basement Description: —
Other Specifics
| 2 | |
| — | |
| — | |
| — | |
| — | |
| 21X71 | |
| — | |
| — | |
| — | |
| — | |
| Not in DB | |
| — | |
| — | |
| — | |
| — |
Tax History
| Year | Property Taxes |
|---|
Contact Agent
Contact Agent
Listing Provided By
Compass


