4465 Chelsea Manor Circle, Aurora, Illinois 60504
$3,200
|
For Rent
|
|
| Status: | Active |
| Sqft: | 2,104 |
| Cost/Sqft: | $0 |
| Beds: | 3 |
| Baths: | 4 |
| Year Built: | 2024 |
| Property Taxes: | $0 |
| Days On Market: | 13 |
| Lot Size: | 0,00 |
Description
Welcome to the Madison, a spacious and versatile townhome offering 3 bedrooms, 3.5 bathrooms, a 2-car garage, and a private second-floor balcony. This thoughtfully designed home blends comfort, function, and style across three levels of living space. The entry level features a flexible bonus room with a full bathroom, ideal as a guest suite, home office, or workout space. On the main floor, enjoy an open-concept layout perfect for entertaining. The gourmet kitchen boasts a large island, abundant cabinetry, granite countertops, and a walk-in pantry, while the adjacent dining room comfortably accommodates family meals. The bright and airy great room opens to a private balcony, creating an ideal setting for both entertaining and relaxing. A convenient powder room completes this level. Upstairs, retreat to the luxurious owner's suite with a spacious walk-in closet and spa-like en-suite bathroom. Two additional bedrooms, each with generous closet space, share a full hall bath. A second-floor laundry room with extra storage adds everyday convenience. Modern finishes, flexible living areas, and low-maintenance design make this home the perfect rental in a desirable community close to shopping, dining, and major highways. A very good credit score (680+), good rental background. An Application & Credit Check is required for each person 18 years old & above. No Evictions or Judgments. Valid Proofs of Income: W-2 & 2 most recent check stubs, 1099 & 2 months of bank statements. No Co-Signers. and income 3x the rental income is required. Deposit 1.5X Times of Rent. Minimum 12 months lease term. Tenant pays for utilities, trash and sewer.
Property Specifics
| Residential Rental | |
| 3 | |
| — | |
| 2024 | |
| — | |
| — | |
| No | |
| — |
| — | |
| Chelsea Manor | |
| — / — | |
| — | |
| — | |
| — | |
| 12482470 | |
| — |
Nearby Schools
| NAME: | DISTRICT: | DISTANCE: | |
|---|---|---|---|
|
Grade School
Owen Elementary School |
204 | — | |
|
Middle School
Still Middle School |
204 | Not in DB | |
|
High School
Waubonsie Valley High School |
204 | Not in DB | |
Property History
| DATE: | EVENT: | PRICE: | SOURCE: |
|---|---|---|---|
| 24 Jul, 2024 | Sold | $470,000 | MRED MLS |
| 29 Jun, 2024 | Under contract | $479,990 | MRED MLS |
| — | Last price change | $495,060 | MRED MLS |
| 25 Jun, 2024 | Listed for sale | $495,060 | MRED MLS |
| 27 Sep, 2025 | Listed for sale | $0 | MRED MLS |
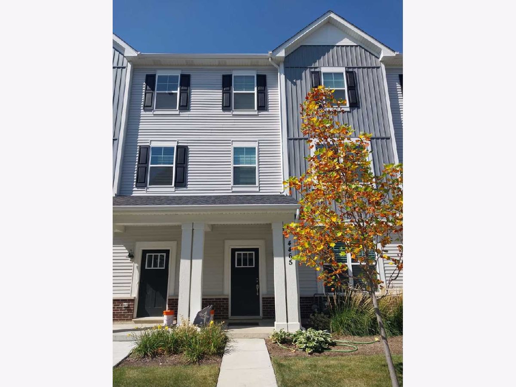
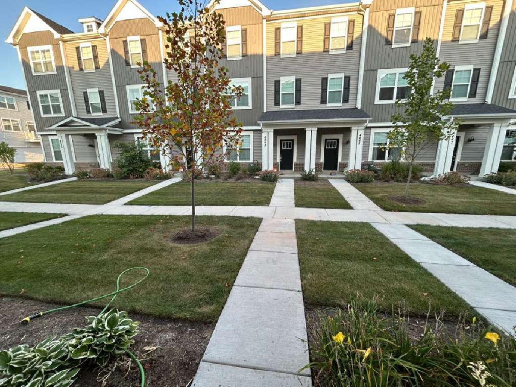
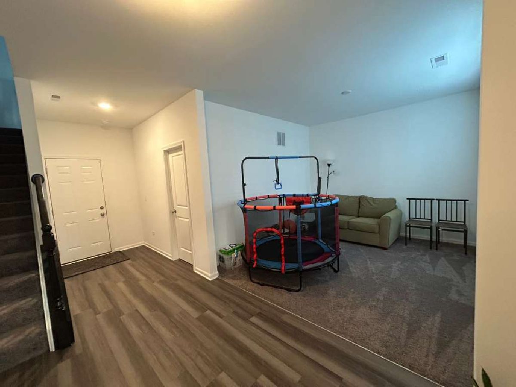
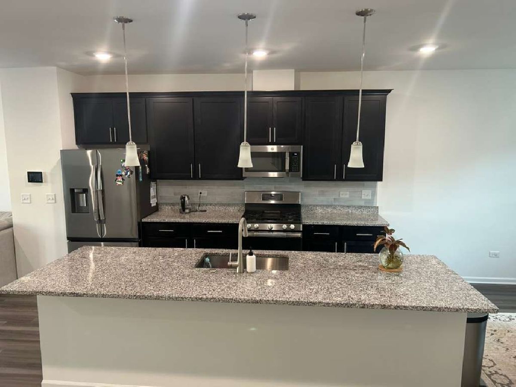
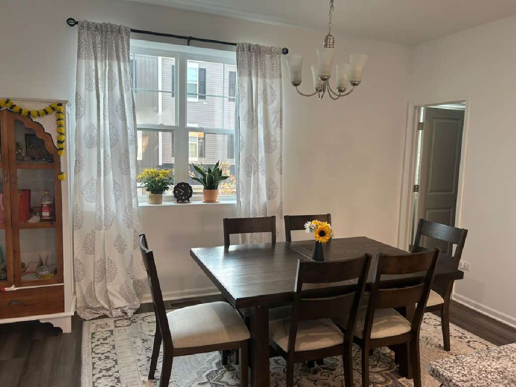
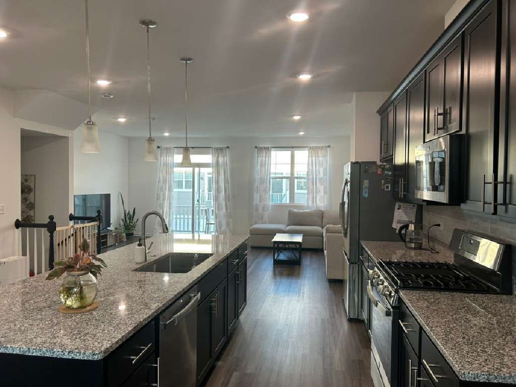
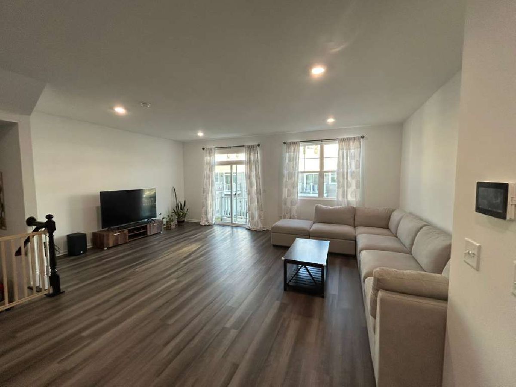
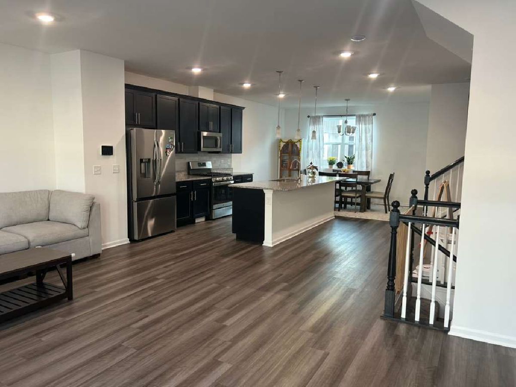
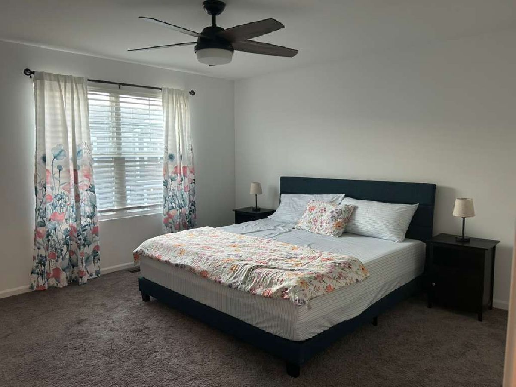
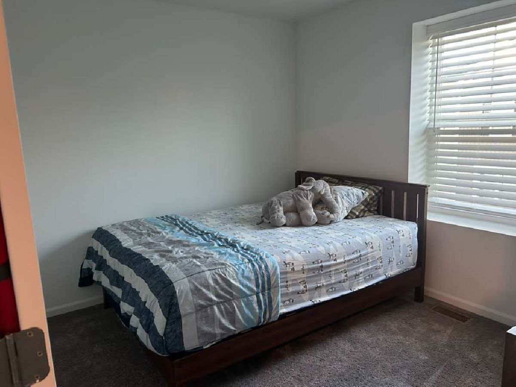
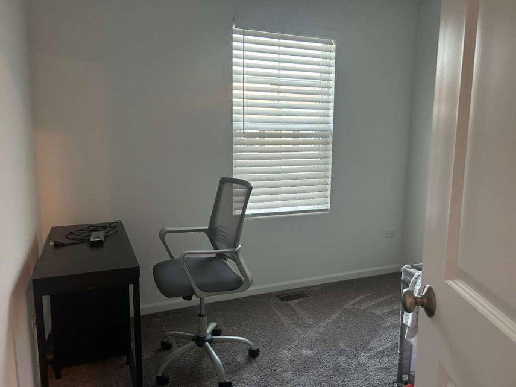
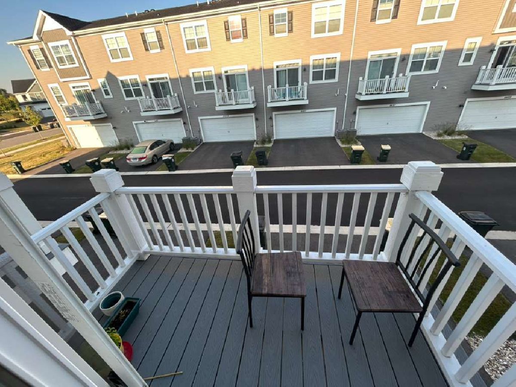
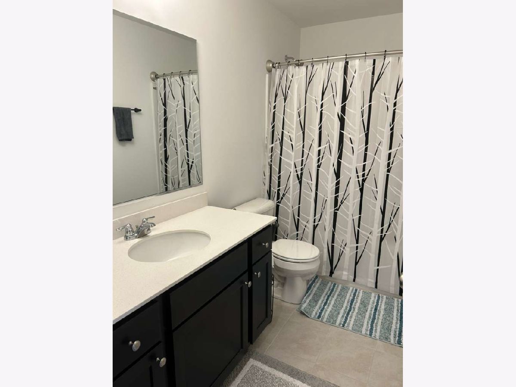
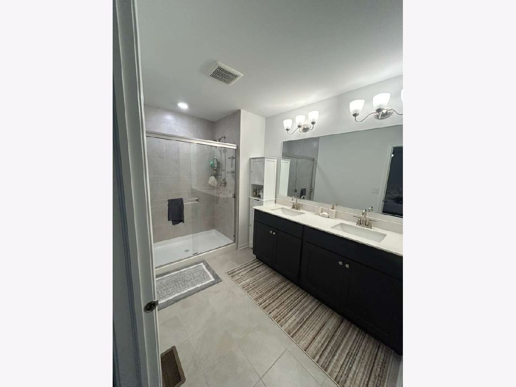
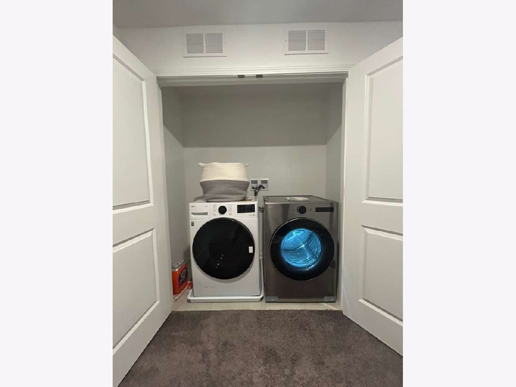
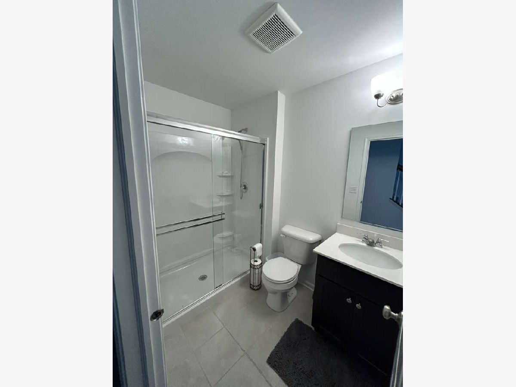
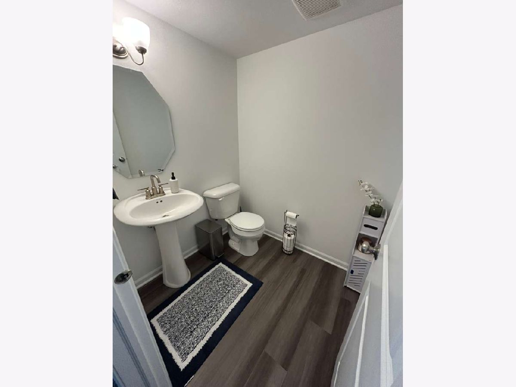
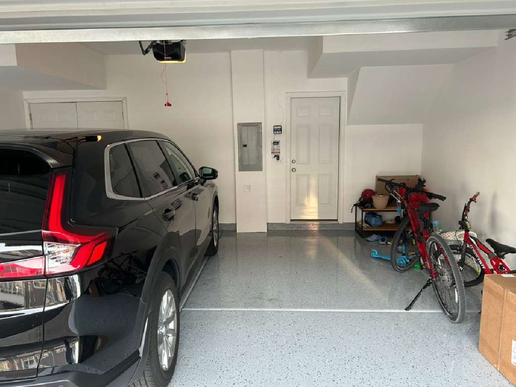
Room Specifics
Total Bedrooms: 3
Bedrooms Above Ground: 3
Bedrooms Below Ground: 0
Dimensions: —
Floor Type: —
Dimensions: —
Floor Type: —
Full Bathrooms: 4
Bathroom Amenities: Separate Shower,Double Sink
Bathroom in Basement: 0
Rooms: —
Basement Description: —
Other Specifics
| 2 | |
| — | |
| — | |
| — | |
| — | |
| 25 X 50 | |
| — | |
| — | |
| — | |
| — | |
| Not in DB | |
| — | |
| — | |
| — | |
| — |
Tax History
| Year | Property Taxes |
|---|
Contact Agent
Contact Agent
Listing Provided By
Keller Williams Infinity


