4486 Chelsea Manor Circle, Aurora, Illinois 60504
$3,100
|
For Rent
|
|
| Status: | Price Change |
| Sqft: | 1,781 |
| Cost/Sqft: | $0 |
| Beds: | 3 |
| Baths: | 3 |
| Year Built: | 2024 |
| Property Taxes: | $0 |
| Days On Market: | 16 |
| Lot Size: | 0,00 |
Description
Enter into this beautifully crafted townhome where modern luxury and impeccable design come together. This stunning, almost new construction home features three spacious bedrooms, two-and-a-half bathrooms, and a two-car garage, offering the perfect blend of comfort and style. You will love the open floor plan, and the chef inspired kitchen! Whether you're hosting friends or enjoying a quiet morning, the bright breakfast area with views of your private patio invites relaxation and enjoyment. Upstairs, your owner's suite offers a true retreat. The spacious layout easily accommodates a king-sized bed. The en-suite bathroom features a contemporary tiled shower, dual vanities, a soaking tub, and an expansive walk-in closet, offering both convenience and indulgence. The second floor also features a convenient laundry room. Two additional bedrooms share a stylishly designed hall bathroom, providing ample space for family or guests. This townhome offers the best quality finishes and an unbeatable location. Located within Naperville 204 Schools! Schedule your showing today!!
Property Specifics
| Residential Rental | |
| 2 | |
| — | |
| 2024 | |
| — | |
| — | |
| No | |
| — |
| — | |
| Chelsea Manor | |
| — / — | |
| — | |
| — | |
| — | |
| 12514291 | |
| — |
Nearby Schools
| NAME: | DISTRICT: | DISTANCE: | |
|---|---|---|---|
|
Grade School
Owen Elementary School |
204 | — | |
|
Middle School
Still Middle School |
204 | Not in DB | |
|
High School
Waubonsie Valley High School |
204 | Not in DB | |
Property History
| DATE: | EVENT: | PRICE: | SOURCE: |
|---|---|---|---|
| 21 Jan, 2025 | Sold | $449,990 | MRED MLS |
| 20 Oct, 2024 | Under contract | $469,990 | MRED MLS |
| — | Last price change | $487,320 | MRED MLS |
| 20 Sep, 2024 | Listed for sale | $483,820 | MRED MLS |
| 15 Feb, 2025 | Under contract | $0 | MRED MLS |
| 30 Jan, 2025 | Listed for sale | $0 | MRED MLS |
| 9 Nov, 2025 | Listed for sale | $0 | MRED MLS |
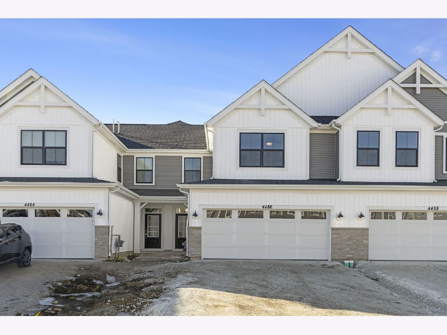
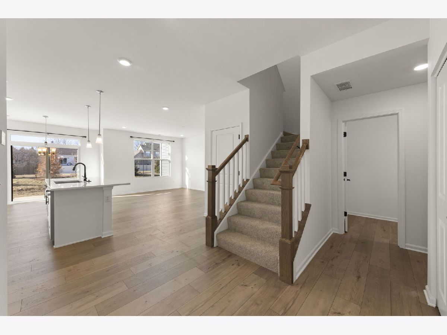
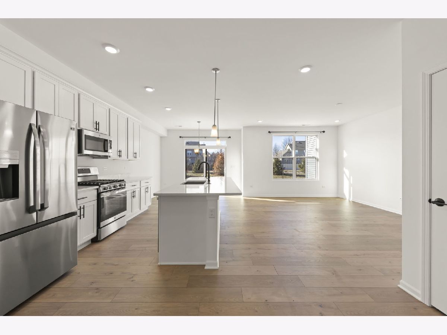
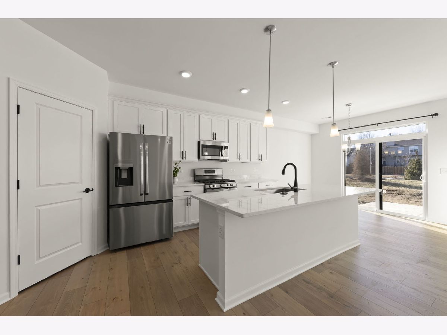
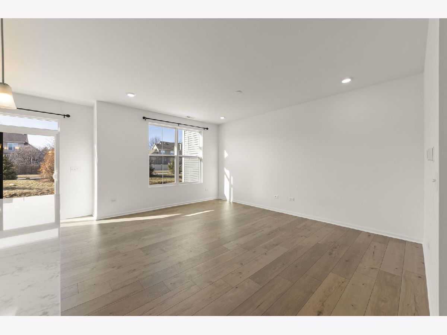
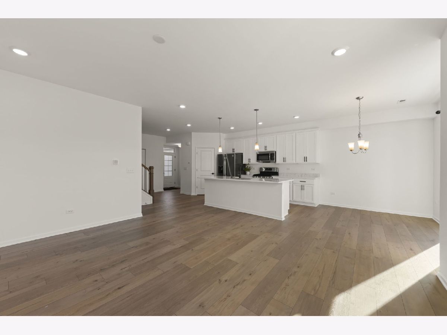
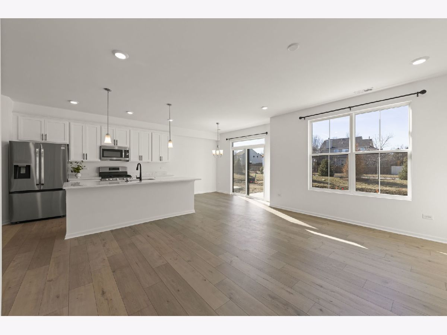
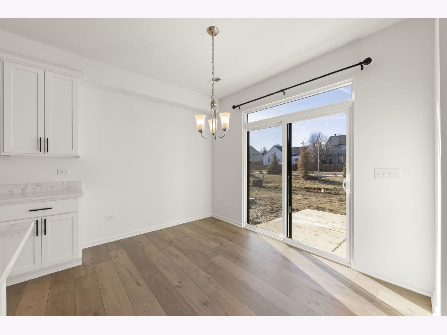
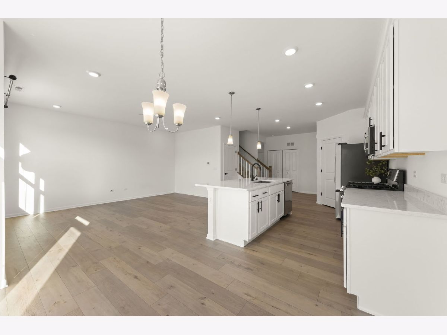
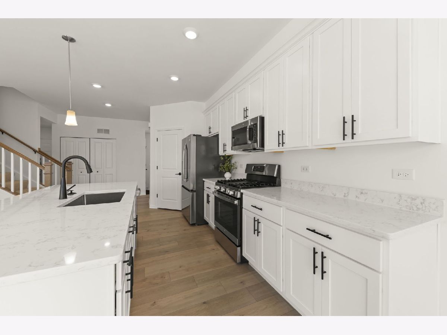
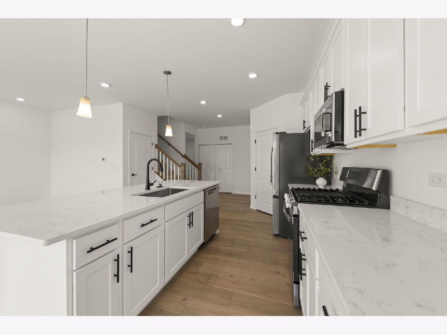
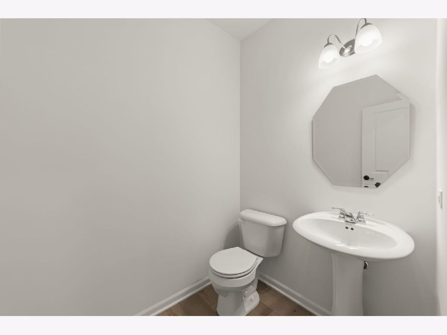
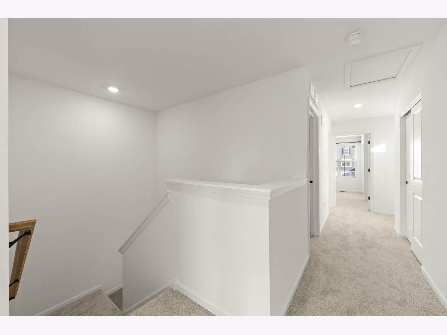
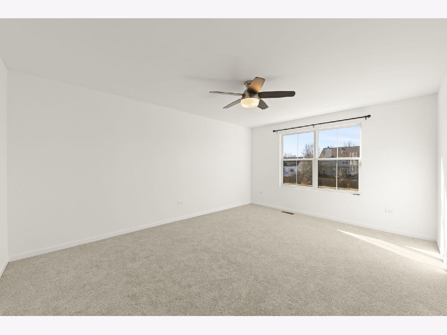
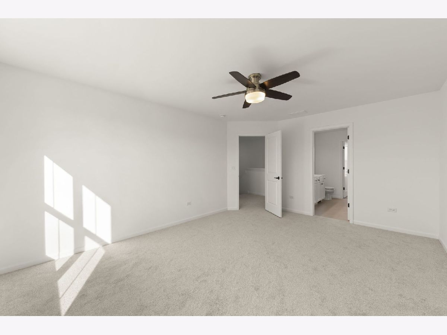
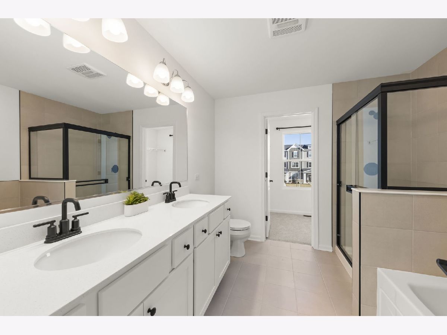
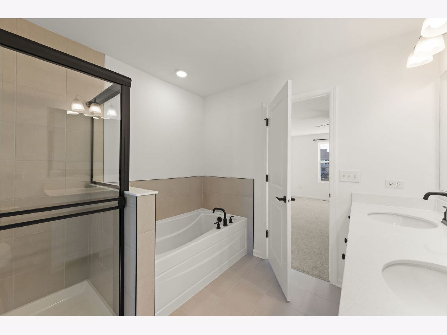
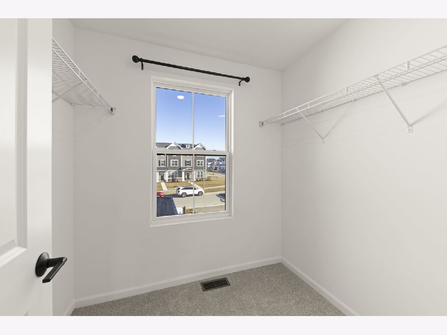
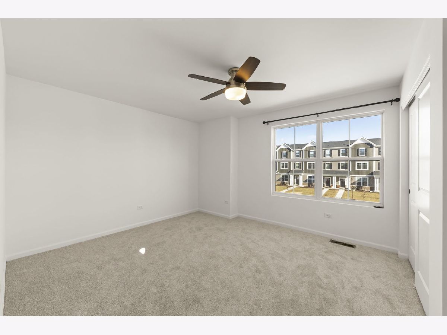
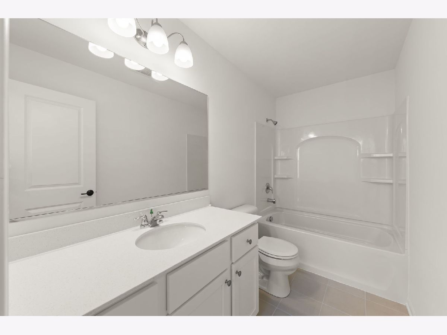
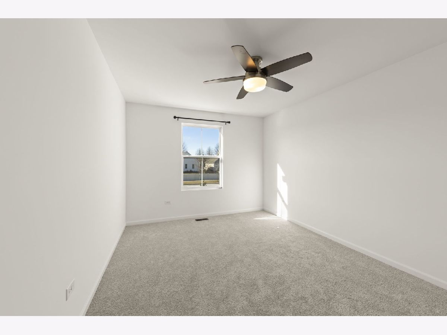
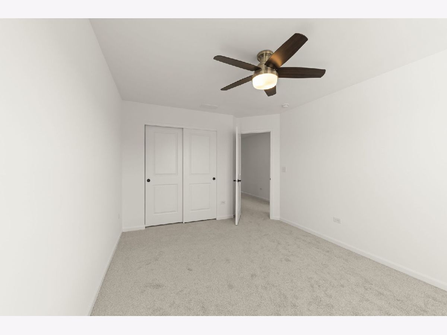
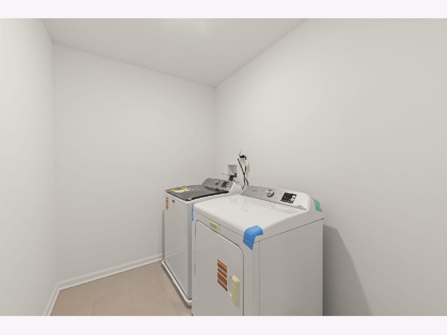
Room Specifics
Total Bedrooms: 3
Bedrooms Above Ground: 3
Bedrooms Below Ground: 0
Dimensions: —
Floor Type: —
Dimensions: —
Floor Type: —
Full Bathrooms: 3
Bathroom Amenities: Separate Shower,Double Sink,Soaking Tub
Bathroom in Basement: 0
Rooms: —
Basement Description: —
Other Specifics
| 2 | |
| — | |
| — | |
| — | |
| — | |
| 24X52.6 | |
| — | |
| — | |
| — | |
| — | |
| Not in DB | |
| — | |
| — | |
| — | |
| — |
Tax History
| Year | Property Taxes |
|---|
Contact Agent
Contact Agent
Listing Provided By
Baird & Warner


