4579 Half Moon Drive, Yorkville, Illinois 60560
$3,000
|
For Rent
|
|
| Status: | Pending |
| Sqft: | 2,240 |
| Cost/Sqft: | $0 |
| Beds: | 3 |
| Baths: | 3 |
| Year Built: | 2007 |
| Property Taxes: | $0 |
| Days On Market: | 56 |
| Lot Size: | 0,00 |
Description
Welcome to this beautifully updated 3-bedroom, 2.5-bath end-unit townhouse in the highly sought-after Bristol Bay subdivision, offering 2,240 sq. ft. of bright, open living space. Step inside to soaring vaulted ceilings, gleaming hardwood floors, and sun-filled rooms. The chef's kitchen impresses with granite countertops, 42" cabinets, bay windows, updated lighting, and an inviting eat-in area. It opens seamlessly to the living room, where a modern brick fireplace creates the perfect gathering space. The first-floor primary suite is a private retreat with a spa-like bath featuring double sinks, ceramic tile, a separate shower, a deep jetted tub, and a huge walk-in closet. Upstairs, enjoy a versatile loft-ideal as a home office, second living area, or playroom-plus two generously sized bedrooms and a full bath. Additional features include custom iron spindle railings, a convenient laundry/mudroom with direct access to the attached 2-car garage, and abundant storage. Outdoors, relax in the rare oversized side yard with a charming gazebo, surrounded by mature trees and backing to a tranquil walking trail. Bristol Bay residents enjoy resort-style amenities including a clubhouse, pool, fitness center, playground, and scenic walking paths. This home truly has it all-space, comfort, and location!
Property Specifics
| Residential Rental | |
| 2 | |
| — | |
| 2007 | |
| — | |
| — | |
| No | |
| — |
| Kendall | |
| — | |
| — / — | |
| — | |
| — | |
| — | |
| 12458820 | |
| — |
Nearby Schools
| NAME: | DISTRICT: | DISTANCE: | |
|---|---|---|---|
|
Grade School
Bristol Bay Elementary School |
115 | — | |
|
Middle School
Yorkville Middle School |
115 | Not in DB | |
|
High School
Yorkville High School |
115 | Not in DB | |
Property History
| DATE: | EVENT: | PRICE: | SOURCE: |
|---|---|---|---|
| 7 Aug, 2012 | Sold | $91,500 | MRED MLS |
| 21 Jun, 2012 | Under contract | $107,000 | MRED MLS |
| 7 Jun, 2012 | Listed for sale | $107,000 | MRED MLS |
| 7 Dec, 2018 | Sold | $190,000 | MRED MLS |
| 4 Nov, 2018 | Under contract | $210,000 | MRED MLS |
| — | Last price change | $215,000 | MRED MLS |
| 11 Oct, 2018 | Listed for sale | $215,000 | MRED MLS |
| 27 Aug, 2025 | Sold | $300,000 | MRED MLS |
| 12 Aug, 2025 | Under contract | $325,000 | MRED MLS |
| 6 Aug, 2025 | Listed for sale | $325,000 | MRED MLS |
| 17 Oct, 2025 | Under contract | $0 | MRED MLS |
| 29 Aug, 2025 | Listed for sale | $0 | MRED MLS |
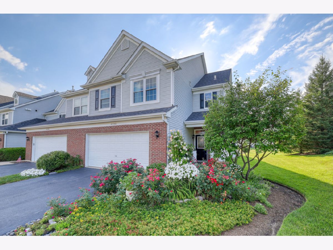
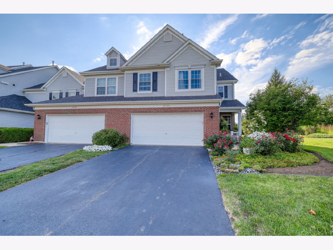
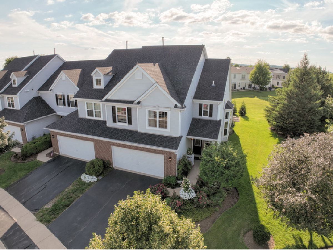
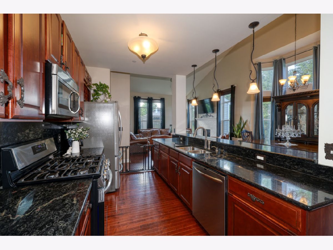
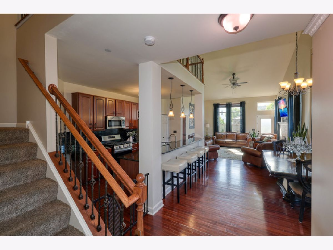
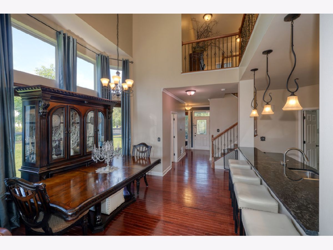
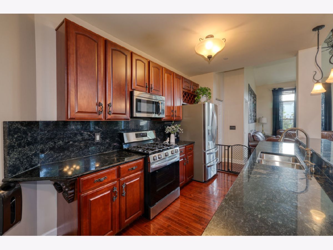
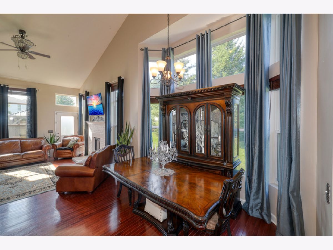

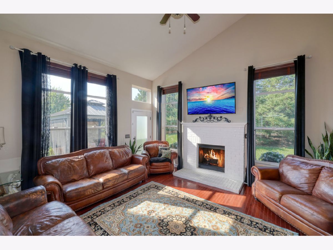
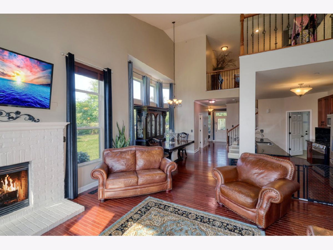
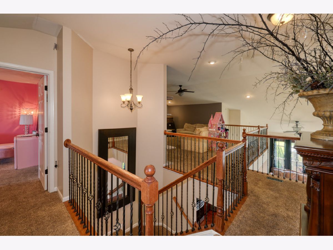
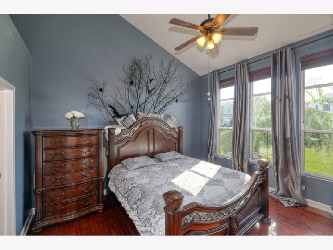

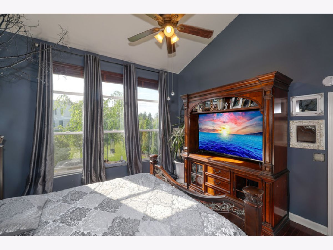
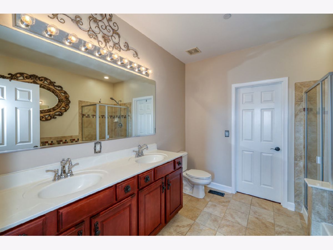
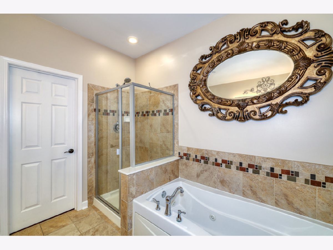
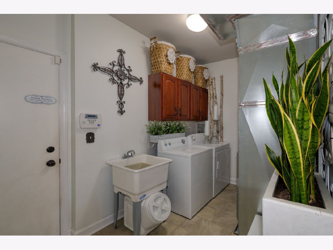
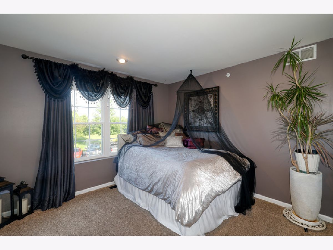
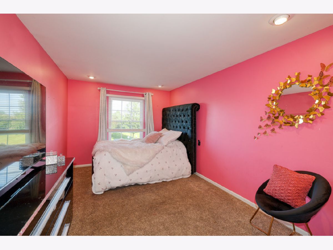
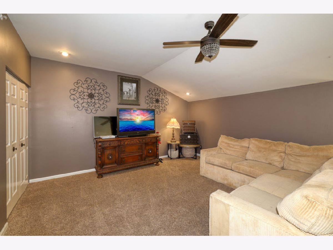
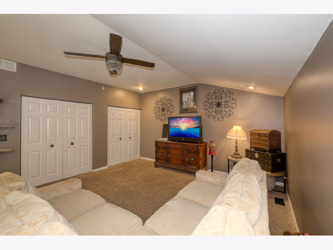
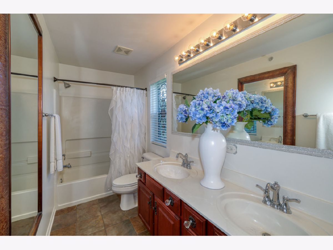
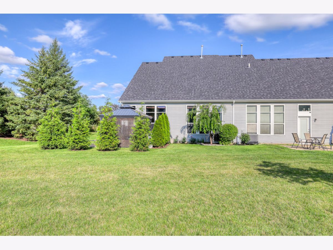
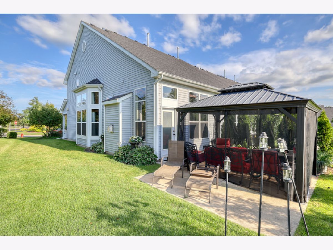
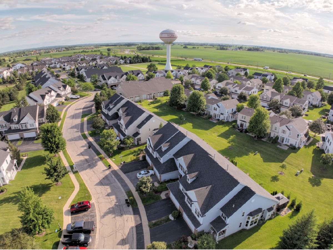
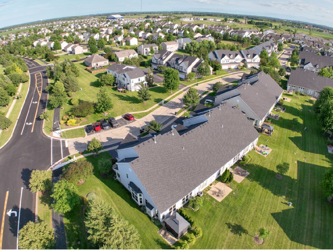
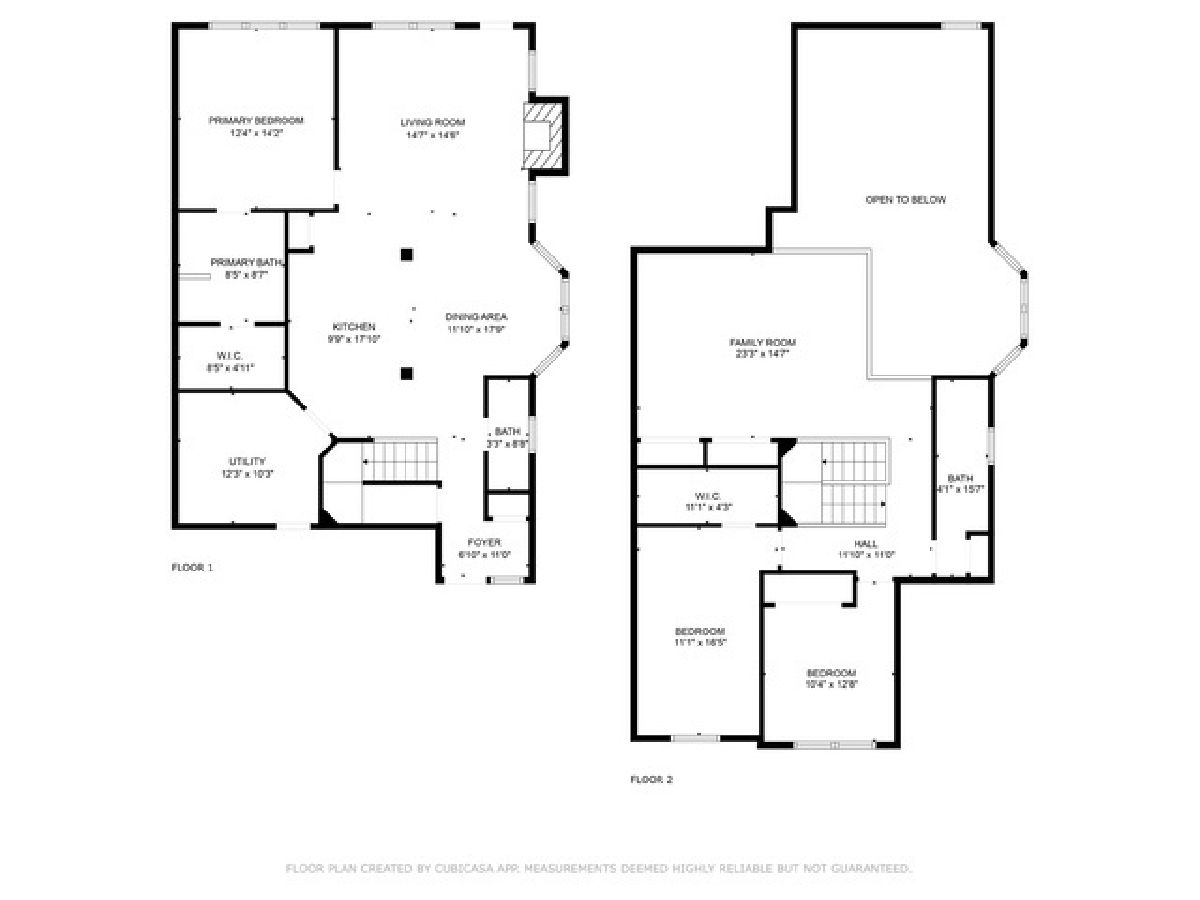
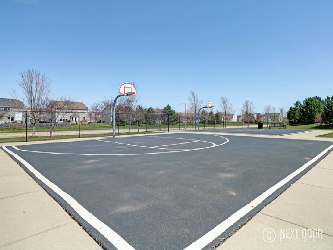
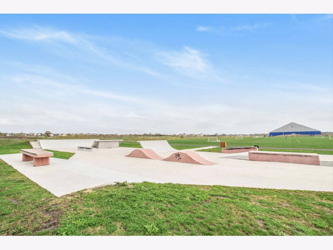
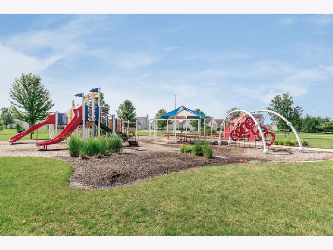
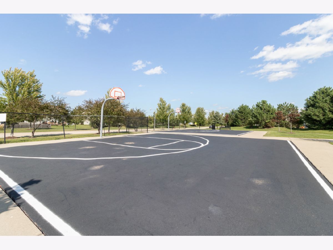
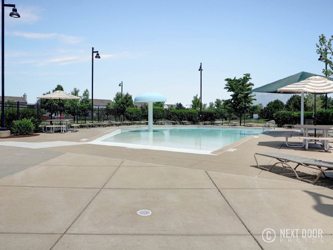
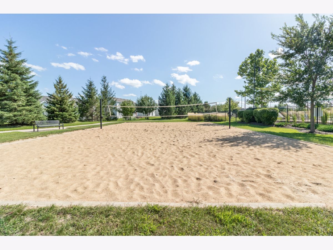
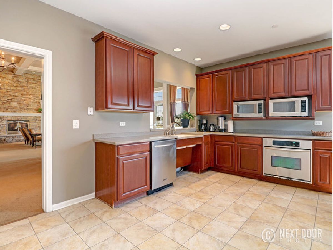
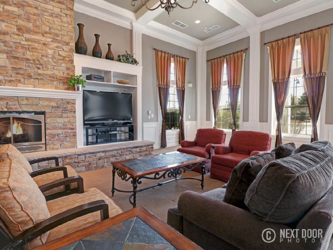

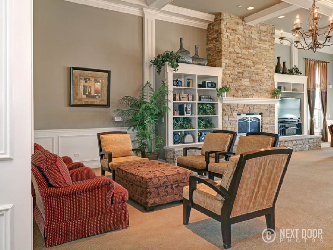


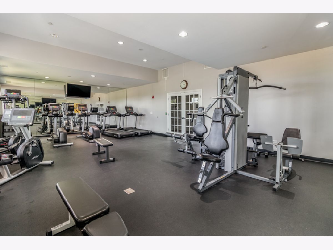
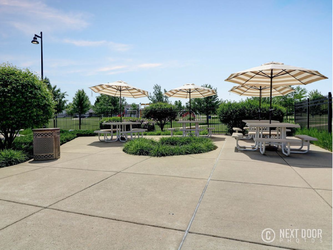
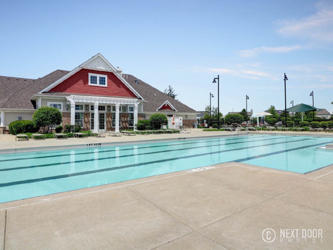
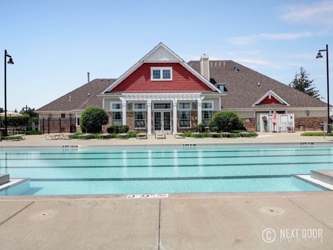
Room Specifics
Total Bedrooms: 3
Bedrooms Above Ground: 3
Bedrooms Below Ground: 0
Dimensions: —
Floor Type: —
Dimensions: —
Floor Type: —
Full Bathrooms: 3
Bathroom Amenities: —
Bathroom in Basement: 0
Rooms: —
Basement Description: —
Other Specifics
| 2 | |
| — | |
| — | |
| — | |
| — | |
| 39X74 | |
| — | |
| — | |
| — | |
| — | |
| Not in DB | |
| — | |
| — | |
| — | |
| — |
Tax History
| Year | Property Taxes |
|---|---|
| 2012 | $6,082 |
| 2018 | $5,963 |
| 2025 | $7,909 |
Contact Agent
Contact Agent
Listing Provided By
A.P. Realty Group, Inc.


