4579 Half Moon Drive, Yorkville, Illinois 60560
$2,750
|
For Rent
|
|
| Status: | Active |
| Sqft: | 2,240 |
| Cost/Sqft: | $0 |
| Beds: | 3 |
| Baths: | 3 |
| Year Built: | 2006 |
| Property Taxes: | $0 |
| Days On Market: | 50 |
| Lot Size: | 0,00 |
Description
Rent, rent with option to buy, or lease purchase available for this spacious end-unit townhome. This is the largest model available in the subdivision. You will love the bright open floorplan with 2 story ceilings in the dining and living rooms featuring manufactured wood flooring. A cozy fireplace is perfect for cool fall evenings. The spacious kitchen with breakfast bar and stainless steel appliances has plenty of counter space and is open to the dining & living rooms perfect for entertaining. The 1st Floor Master Suite features a large walk-in closet and ensuite bath with double sinks, separate shower, & whirlpool tub. The utility/laundry area is conveniently located on the main floor. Upstairs there are 2 additional large bedrooms, including one big enough for a second primary bedroom featuring a walk-in closet. The huge loft family room offers additional living space. A 2 car attached garage offers plenty of storage. Enjoy the outdoors & grilling on the large patio out back. This home has been freshly painted and brand new carpet. Great location on the northside of Yorkville! No pets.
Property Specifics
| Residential Rental | |
| 2 | |
| — | |
| 2006 | |
| — | |
| — | |
| No | |
| — |
| Kendall | |
| Bristol Bay | |
| — / — | |
| — | |
| — | |
| — | |
| 12502927 | |
| — |
Nearby Schools
| NAME: | DISTRICT: | DISTANCE: | |
|---|---|---|---|
|
Grade School
Bristol Bay Elementary School |
115 | — | |
|
Middle School
Yorkville Middle School |
115 | Not in DB | |
|
High School
Yorkville High School |
115 | Not in DB | |
Property History
| DATE: | EVENT: | PRICE: | SOURCE: |
|---|---|---|---|
| 5 Jun, 2017 | Under contract | $0 | MRED MLS |
| 15 May, 2017 | Listed for sale | $0 | MRED MLS |
| 11 Jun, 2018 | Sold | $164,000 | MRED MLS |
| 10 Mar, 2018 | Under contract | $166,000 | MRED MLS |
| 11 Dec, 2017 | Listed for sale | $140,000 | MRED MLS |
| 23 Oct, 2019 | Under contract | $0 | MRED MLS |
| 4 Oct, 2019 | Listed for sale | $0 | MRED MLS |
| — | Last price change | $309,500 | MRED MLS |
| 26 Sep, 2025 | Listed for sale | $309,500 | MRED MLS |
| 23 Oct, 2025 | Listed for sale | $0 | MRED MLS |
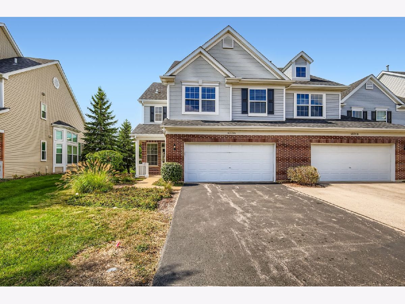
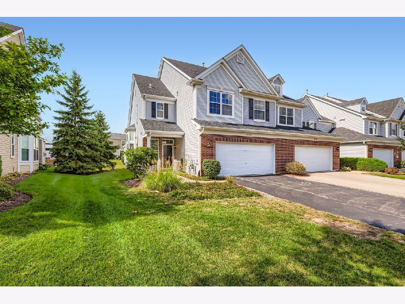
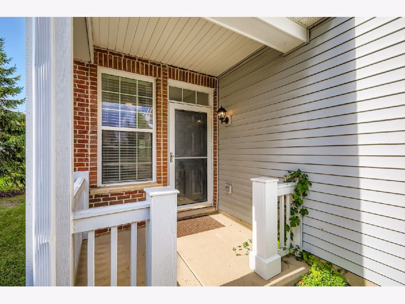
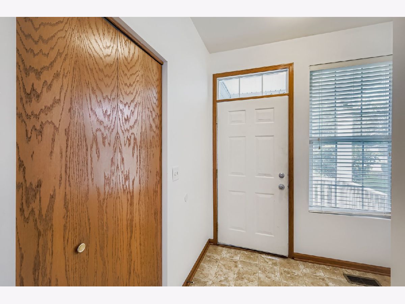
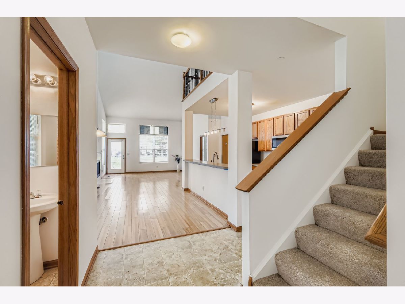
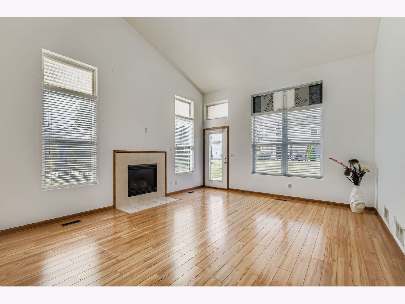
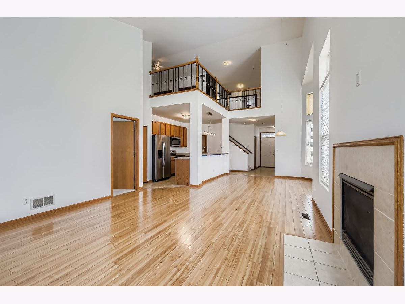
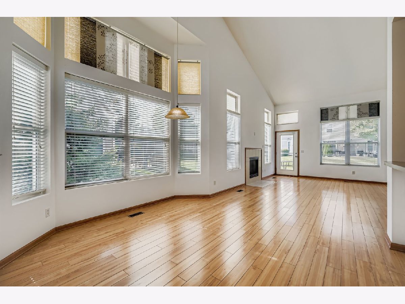
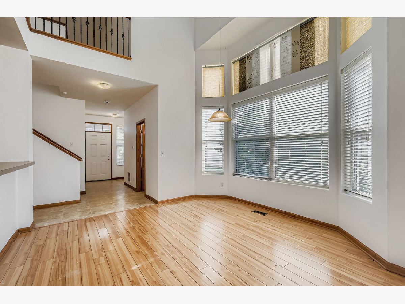
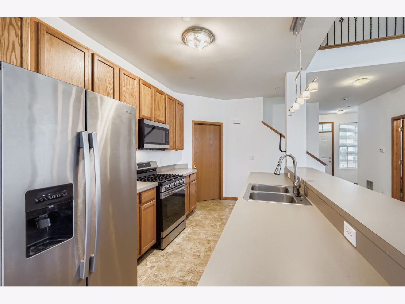
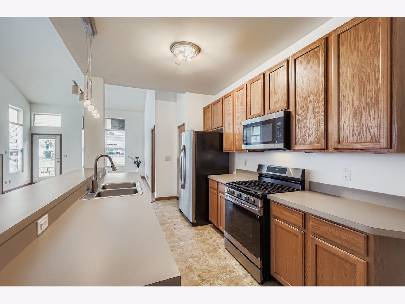
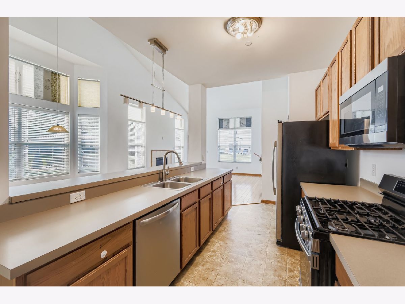
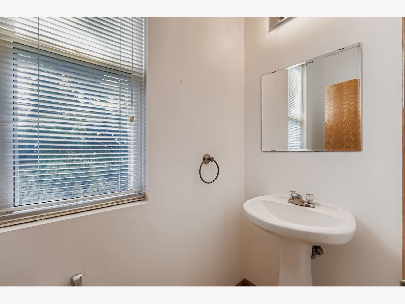
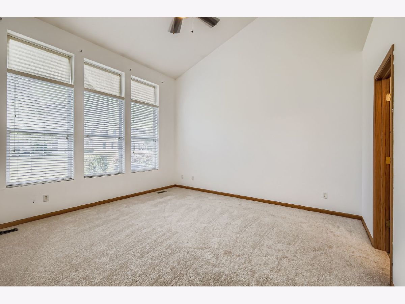
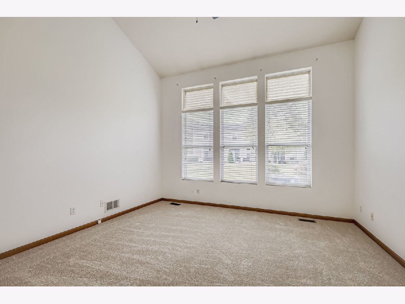
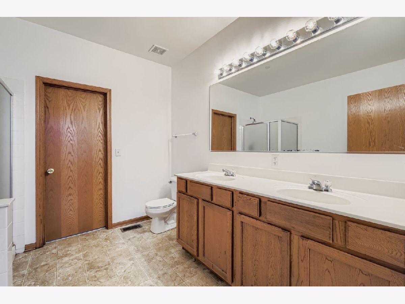
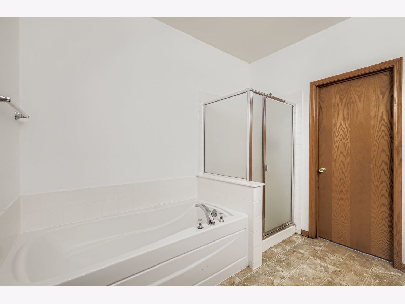
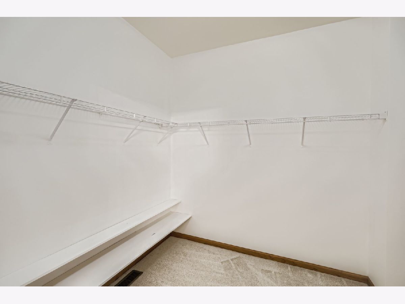
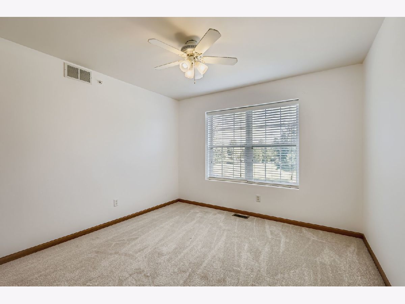
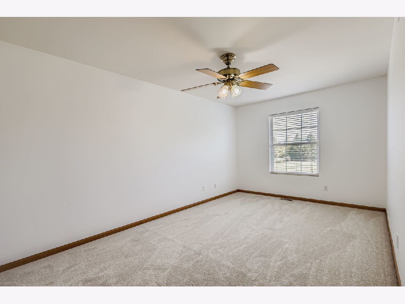
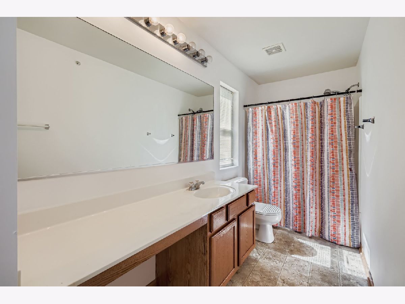
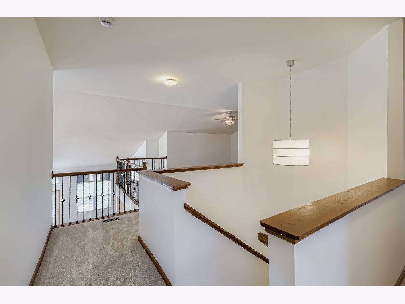
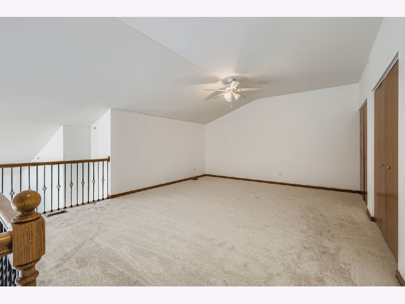
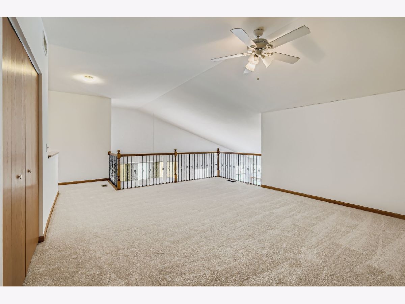
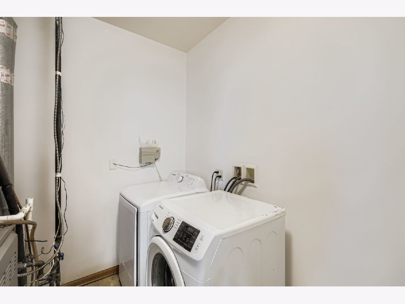
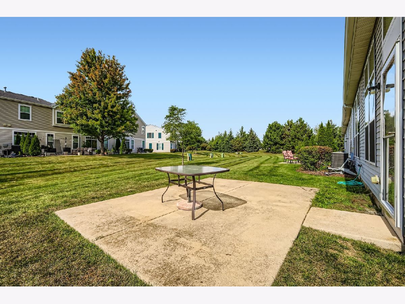
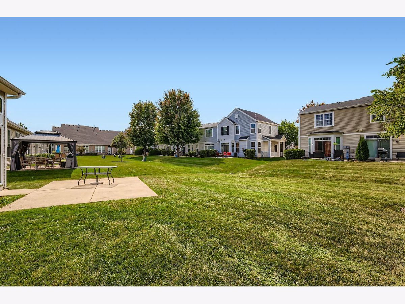
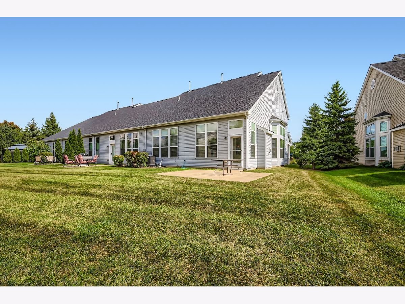
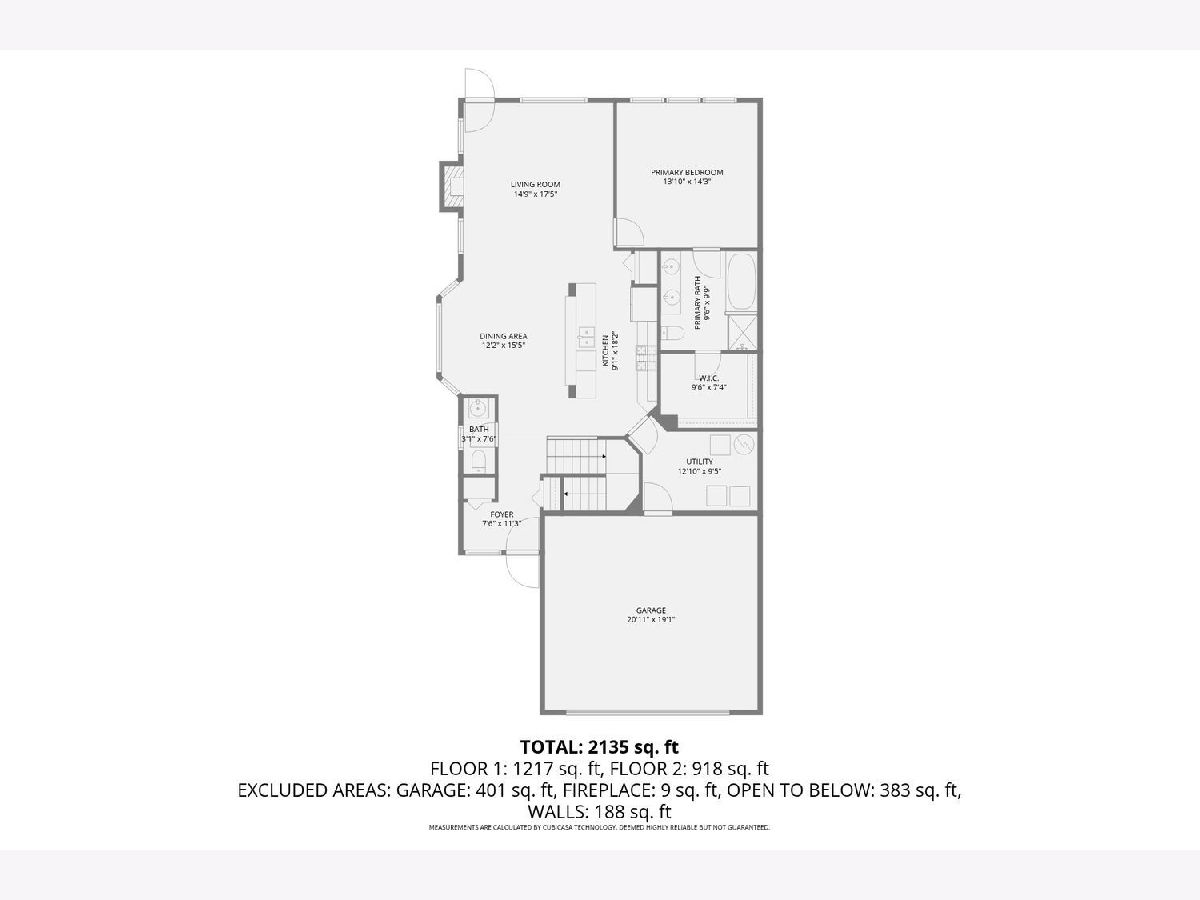
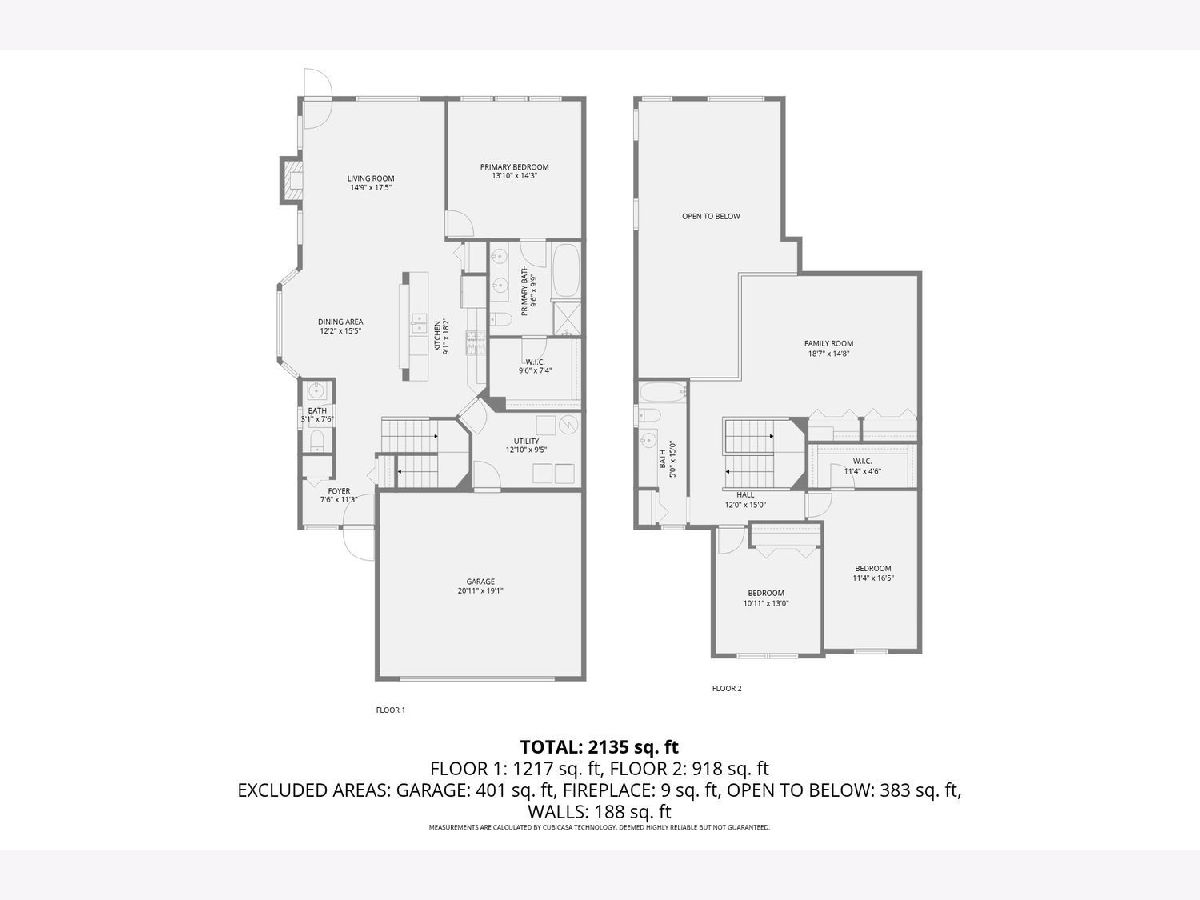
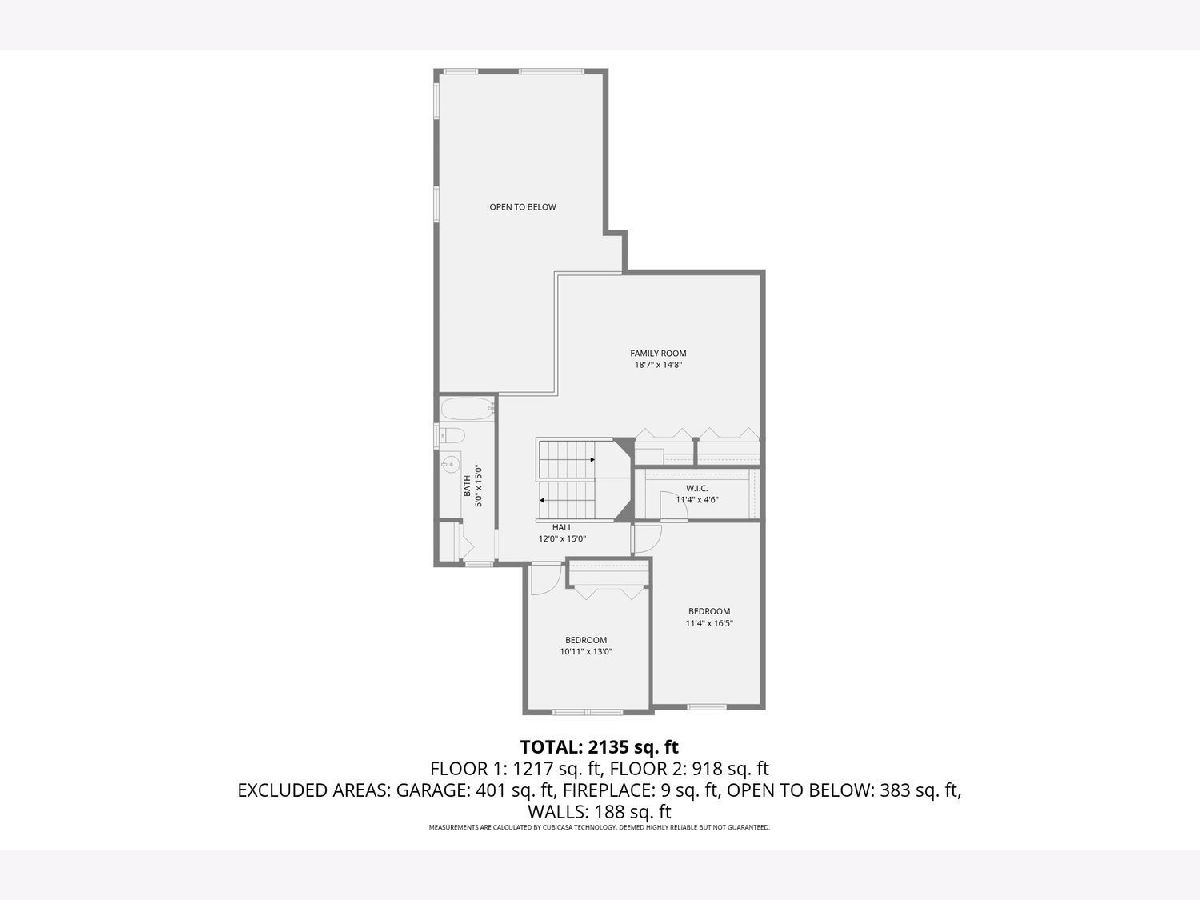
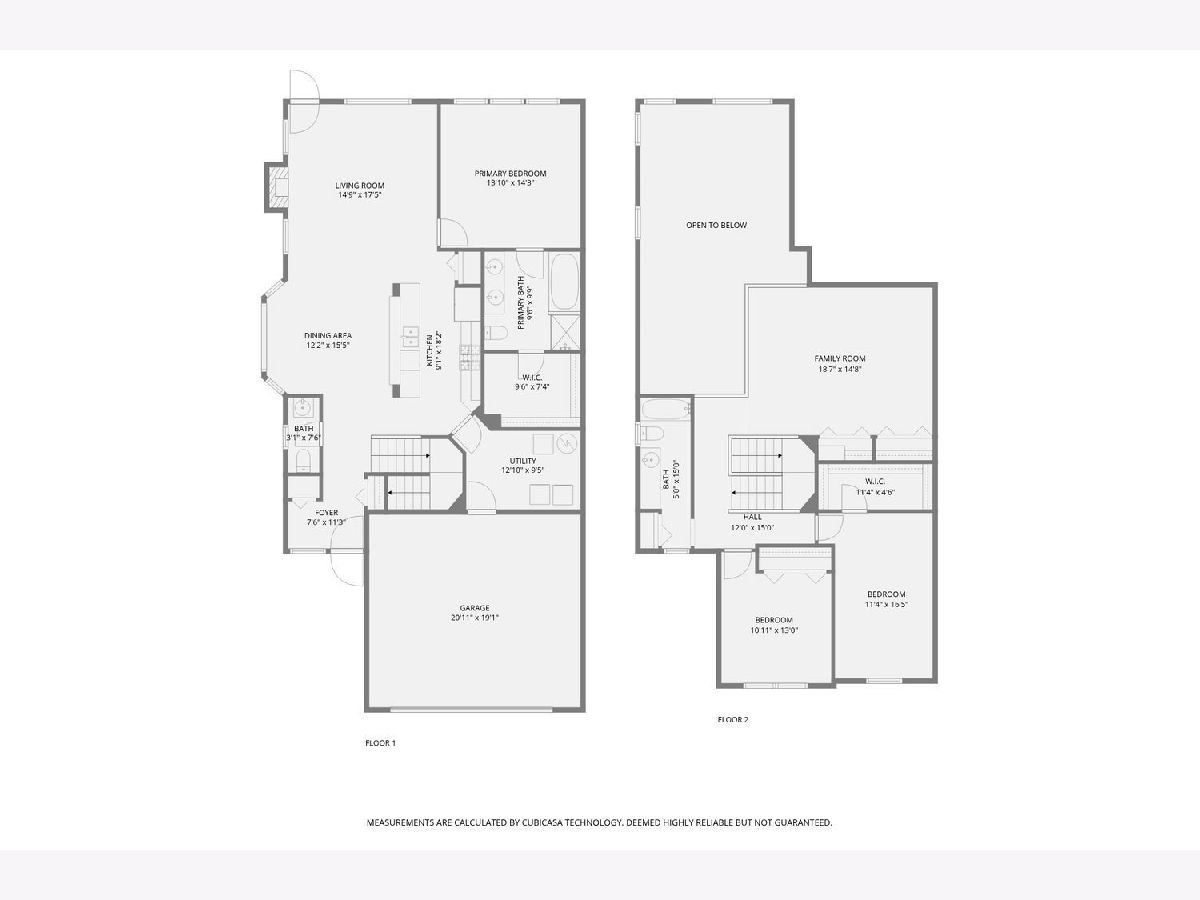
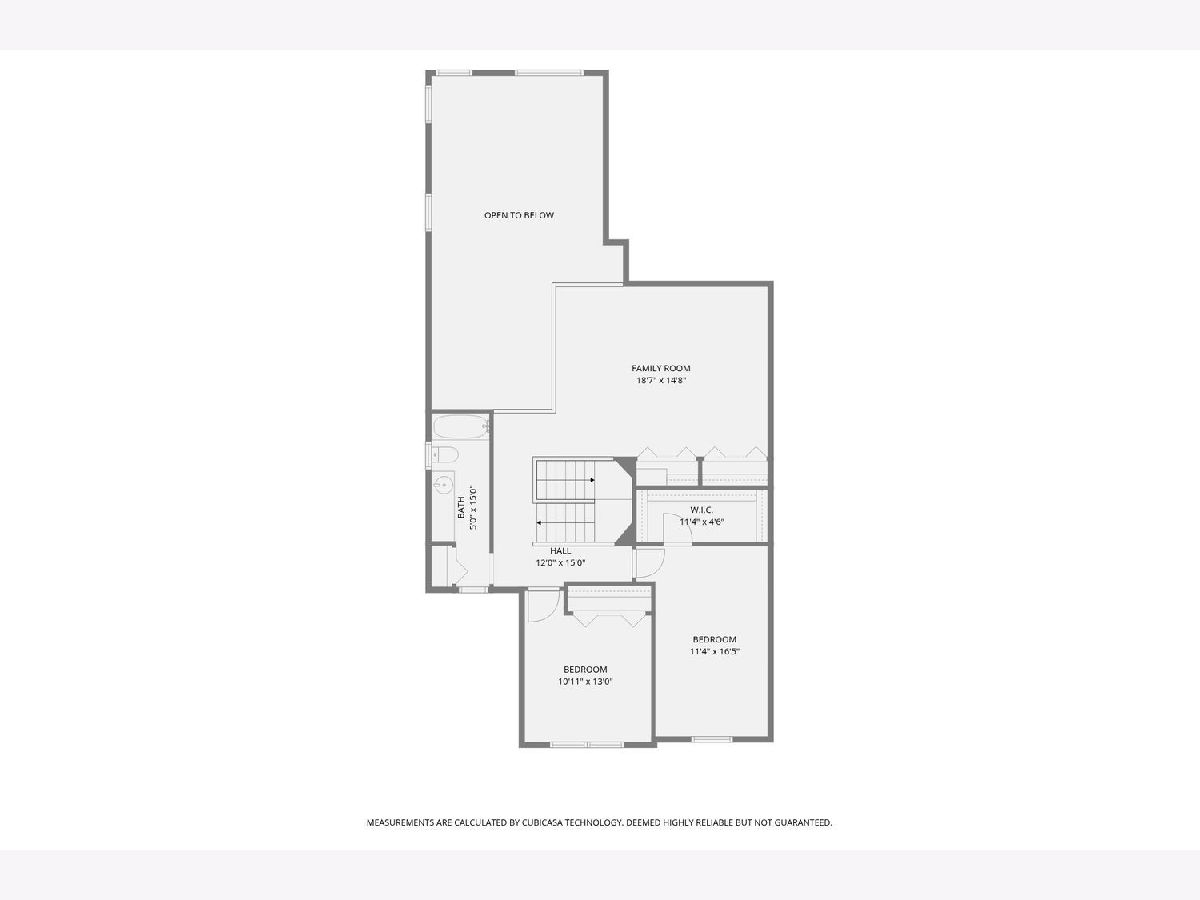
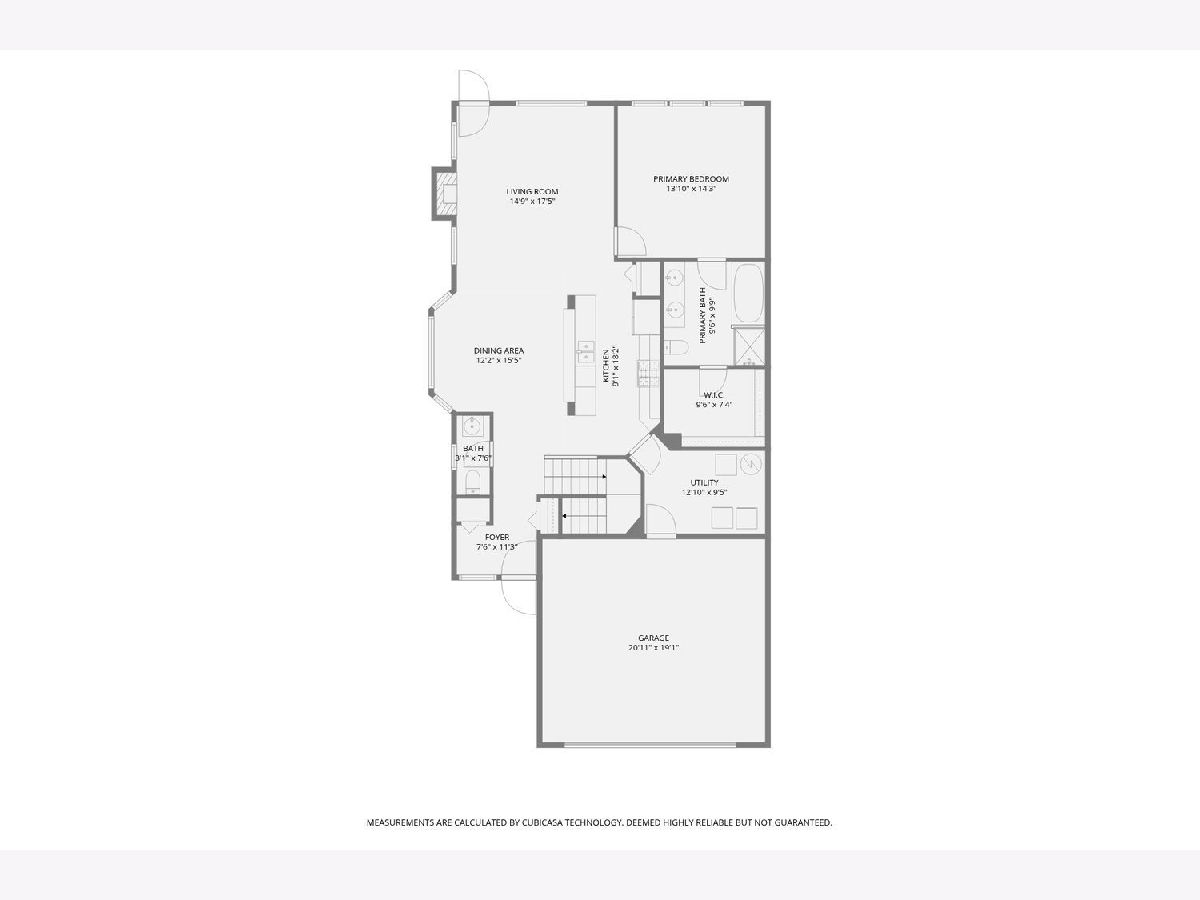
Room Specifics
Total Bedrooms: 3
Bedrooms Above Ground: 3
Bedrooms Below Ground: 0
Dimensions: —
Floor Type: —
Dimensions: —
Floor Type: —
Full Bathrooms: 3
Bathroom Amenities: Whirlpool,Separate Shower,Double Sink
Bathroom in Basement: 0
Rooms: —
Basement Description: —
Other Specifics
| 2 | |
| — | |
| — | |
| — | |
| — | |
| 38X73 | |
| — | |
| — | |
| — | |
| — | |
| Not in DB | |
| — | |
| — | |
| — | |
| — |
Tax History
| Year | Property Taxes |
|---|---|
| 2018 | $4,133 |
| — | $8,396 |
Contact Agent
Contact Agent
Listing Provided By
Annette C Panzek LTD


