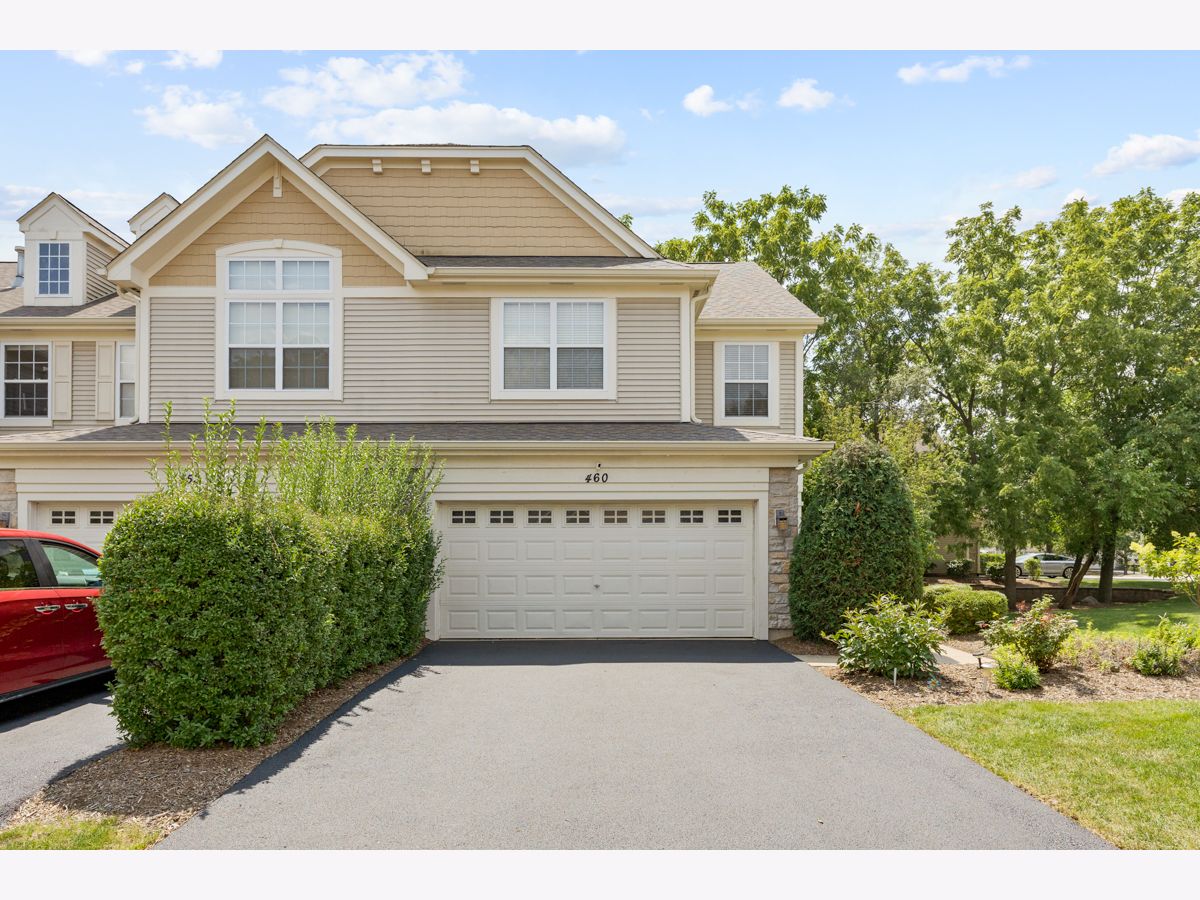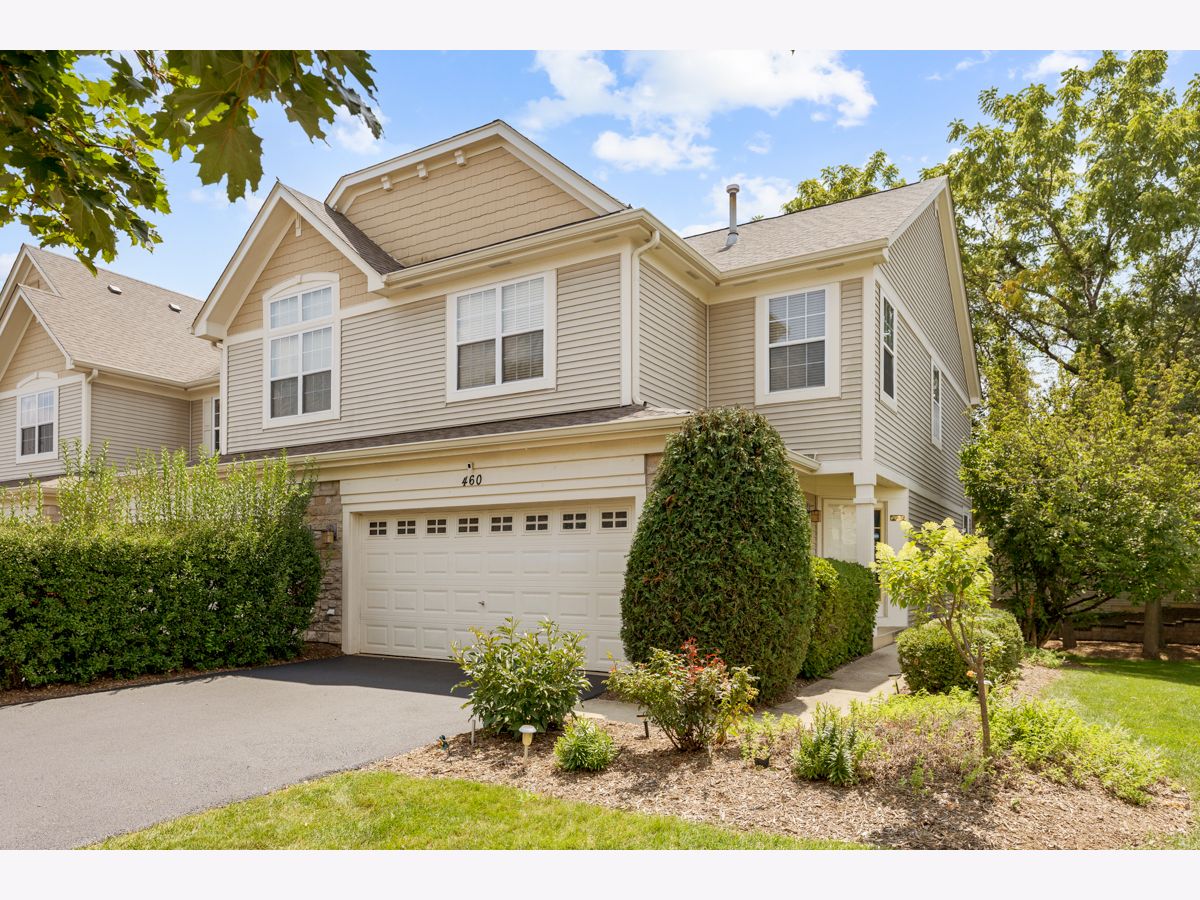460 Vaughn Circle, Aurora, Illinois 60502
$2,795
|
For Rent
|
|
| Status: | Pending |
| Sqft: | 2,167 |
| Cost/Sqft: | $0 |
| Beds: | 3 |
| Baths: | 4 |
| Year Built: | 2003 |
| Property Taxes: | $0 |
| Days On Market: | 25 |
| Lot Size: | 0,00 |
Description
Fantastic CORNER unit available for rent on one of the most desired streets in Aurora with Naperville schools! Rarely available townhouse with over 2,167 SF of finished living space. Private side entry surrounded by green space. Freshly painted throughout in today's modern grey tones. Main level features maple hardwood flooring, a spacious kitchen with 42" cabinets, stainless steel appliances, and generous counter space. Expanded primary suite includes an oversized walk-in closet and luxury bath with 8' double vanity, soaking tub, and separate shower. Three bedrooms on the second floor. Full finished basement has a full bathroom and additional entertaining space. Complete home and great rental. Lookout basement gets perfect natural light and home has a 2-car garage. District 204 schools: Steck Elementary, Granger Middle, and Metea Valley High School. Minutes from shopping, Metra, and I-88. Available now-don't miss this exceptional rental opportunity!
Property Specifics
| Residential Rental | |
| 2 | |
| — | |
| 2003 | |
| — | |
| — | |
| No | |
| — |
| — | |
| Woodland Lakes | |
| — / — | |
| — | |
| — | |
| — | |
| 12443725 | |
| — |
Nearby Schools
| NAME: | DISTRICT: | DISTANCE: | |
|---|---|---|---|
|
Grade School
Steck Elementary School |
204 | — | |
|
Middle School
Granger Middle School |
204 | Not in DB | |
|
High School
Metea Valley High School |
204 | Not in DB | |
Property History
| DATE: | EVENT: | PRICE: | SOURCE: |
|---|---|---|---|
| 20 Oct, 2009 | Sold | $240,000 | MRED MLS |
| 9 Sep, 2009 | Under contract | $249,800 | MRED MLS |
| 10 Aug, 2009 | Listed for sale | $249,800 | MRED MLS |
| 29 Aug, 2025 | Under contract | $0 | MRED MLS |
| 12 Aug, 2025 | Listed for sale | $0 | MRED MLS |


























Room Specifics
Total Bedrooms: 3
Bedrooms Above Ground: 3
Bedrooms Below Ground: 0
Dimensions: —
Floor Type: —
Dimensions: —
Floor Type: —
Full Bathrooms: 4
Bathroom Amenities: Separate Shower,Double Sink
Bathroom in Basement: 1
Rooms: —
Basement Description: —
Other Specifics
| 2 | |
| — | |
| — | |
| — | |
| — | |
| 25 X 50 | |
| — | |
| — | |
| — | |
| — | |
| Not in DB | |
| — | |
| — | |
| — | |
| — |
Tax History
| Year | Property Taxes |
|---|---|
| 2009 | $5,876 |
Contact Agent
Contact Agent
Listing Provided By
Property Economics Inc.


