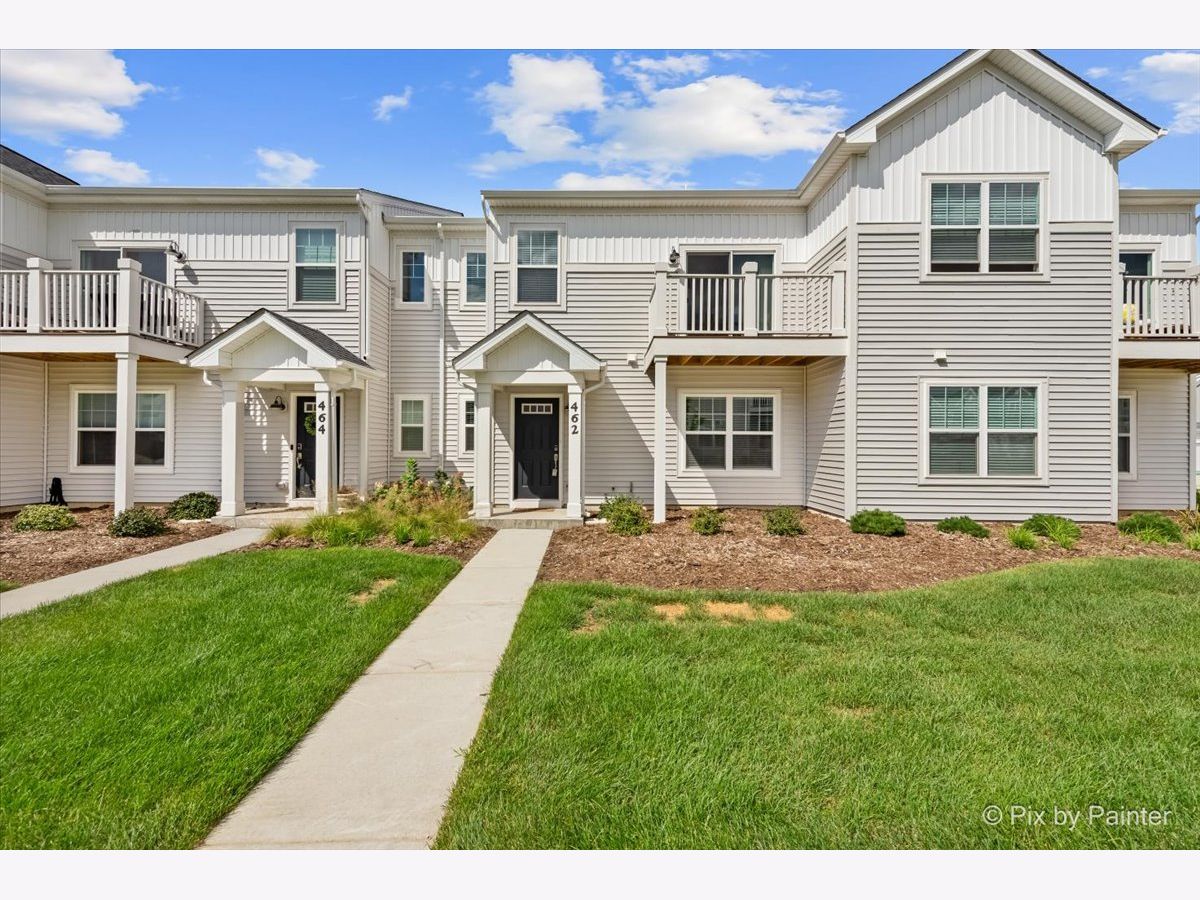462 Comstock Road, South Elgin, Illinois 60177
$2,950
|
For Rent
|
|
| Status: | Pending |
| Sqft: | 1,468 |
| Cost/Sqft: | $0 |
| Beds: | 3 |
| Baths: | 3 |
| Year Built: | 2023 |
| Property Taxes: | $0 |
| Days On Market: | 76 |
| Lot Size: | 0,00 |
Description
Beautiful newer townhome with lots to offer in popular Becketts Landing. This unique floorplan offers a first floor bedroom with a private full bath, & extra large laundry room. Huge 2.5 car garage has a ton of storage space! The location is perfectly located for all shopping and dining along Randall Road and close to downtown St. Charles. Application is posted in drop down menu. Credit score 700 plus. Income 3 times rent. 2 months paystubs. 12 month rental history. Pets okay - $50/month pet rent (per pet, up to 50 lbs, max 2 pets), $350 non-refundable pet deposit.
Property Specifics
| Residential Rental | |
| 2 | |
| — | |
| 2023 | |
| — | |
| — | |
| No | |
| — |
| Kane | |
| Becketts Landing | |
| — / — | |
| — | |
| — | |
| — | |
| 12455360 | |
| — |
Nearby Schools
| NAME: | DISTRICT: | DISTANCE: | |
|---|---|---|---|
|
Grade School
Fox Meadow Elementary School |
46 | — | |
|
Middle School
Kenyon Woods Middle School |
46 | Not in DB | |
|
High School
South Elgin High School |
46 | Not in DB | |
Property History
| DATE: | EVENT: | PRICE: | SOURCE: |
|---|---|---|---|
| 29 Jun, 2024 | Under contract | $0 | MRED MLS |
| 24 May, 2024 | Listed for sale | $0 | MRED MLS |
| 17 Oct, 2025 | Under contract | $0 | MRED MLS |
| 26 Aug, 2025 | Listed for sale | $0 | MRED MLS |























Room Specifics
Total Bedrooms: 3
Bedrooms Above Ground: 3
Bedrooms Below Ground: 0
Dimensions: —
Floor Type: —
Dimensions: —
Floor Type: —
Full Bathrooms: 3
Bathroom Amenities: Separate Shower,Double Sink
Bathroom in Basement: 0
Rooms: —
Basement Description: —
Other Specifics
| 2.5 | |
| — | |
| — | |
| — | |
| — | |
| common | |
| — | |
| — | |
| — | |
| — | |
| Not in DB | |
| — | |
| — | |
| — | |
| — |
Tax History
| Year | Property Taxes |
|---|
Contact Agent
Contact Agent
Listing Provided By
RE/MAX All Pro


