464 Lancaster Drive, Pingree Grove, Illinois 60140
$2,350
|
For Rent
|
|
| Status: | Active |
| Sqft: | 1,530 |
| Cost/Sqft: | $0 |
| Beds: | 3 |
| Baths: | 3 |
| Year Built: | 2006 |
| Property Taxes: | $0 |
| Days On Market: | 9 |
| Lot Size: | 0,00 |
Description
Welcome home to this beautifully maintained townhome featuring an open 2-story foyer and elegant oak railings that create a warm and inviting entrance. The cozy living room, complete with a fireplace, flows seamlessly into the bright eat-in kitchen. Here, you'll find a breakfast bar island, granite countertops, 42" custom maple cabinetry, a pantry closet, and sliding glass doors leading to your private patio-perfect for morning coffee or evening relaxation. Upstairs, enjoy the convenience of a second-floor laundry room. The luxurious primary suite offers double-door entry, a massive walk-in closet, and a private en-suite bath with a relaxing soaker tub, separate walk-in shower, and a raised dual-sink vanity. The spacious secondary bedrooms share an upgraded hall bath featuring a sleek full glass walk-in shower. Additional highlights include convenient guest parking right across the street, access to an awesome recreational center with a pool, and a location close to schools, shops, and more!
Property Specifics
| Residential Rental | |
| 2 | |
| — | |
| 2006 | |
| — | |
| — | |
| No | |
| — |
| Kane | |
| Cambridge Lakes | |
| — / — | |
| — | |
| — | |
| — | |
| 12506231 | |
| — |
Property History
| DATE: | EVENT: | PRICE: | SOURCE: |
|---|---|---|---|
| 15 Mar, 2018 | Sold | $165,000 | MRED MLS |
| 11 Feb, 2018 | Under contract | $167,000 | MRED MLS |
| 26 Dec, 2017 | Listed for sale | $167,000 | MRED MLS |
| 14 Jan, 2025 | Sold | $265,000 | MRED MLS |
| 4 Dec, 2024 | Under contract | $274,900 | MRED MLS |
| 2 Dec, 2024 | Listed for sale | $274,900 | MRED MLS |
| 29 Oct, 2025 | Listed for sale | $0 | MRED MLS |
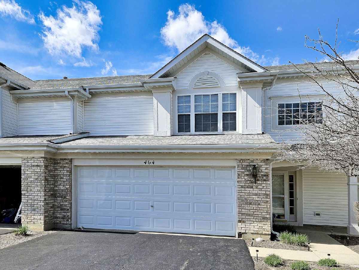
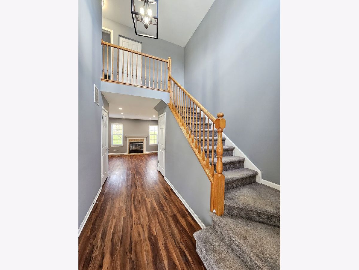
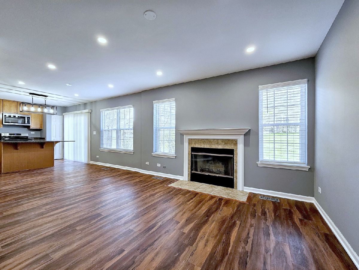
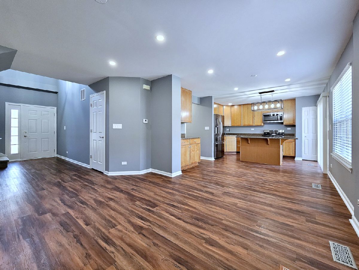
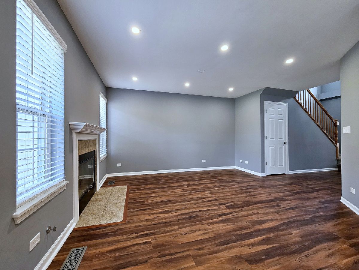
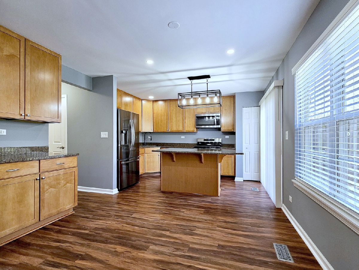
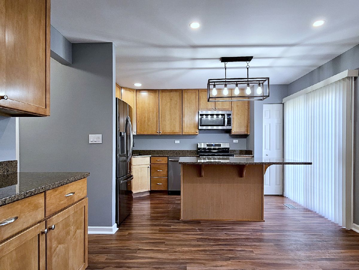
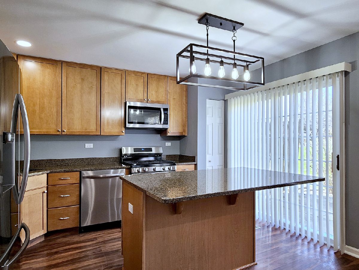
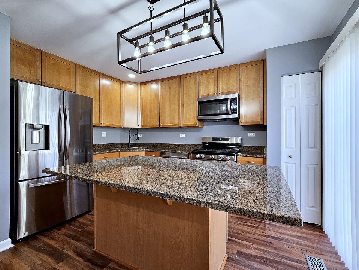
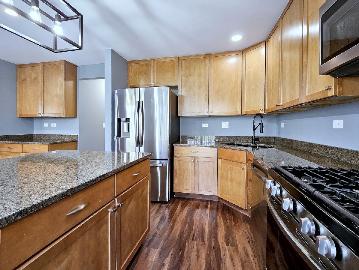
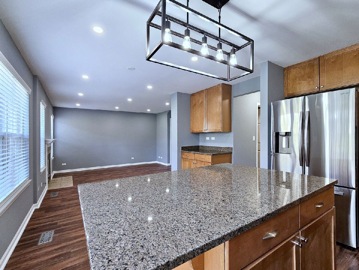
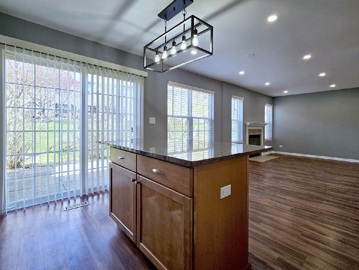
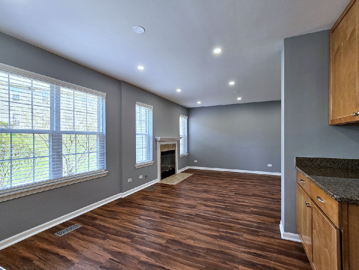
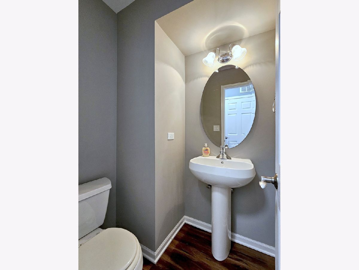
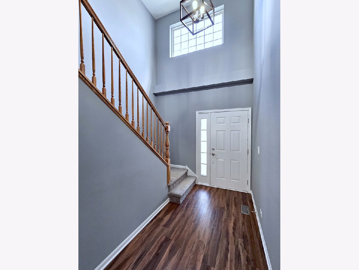
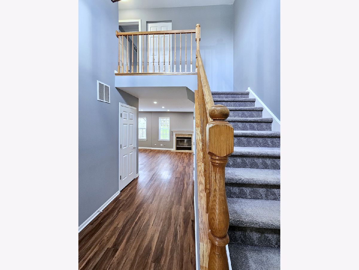
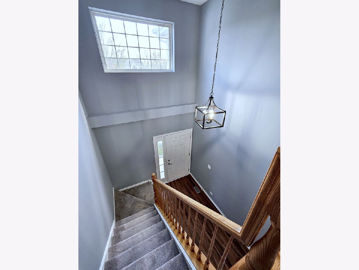
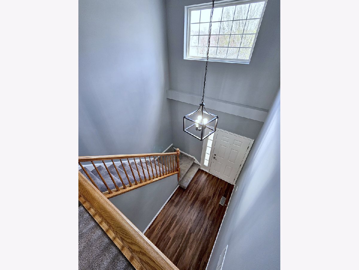
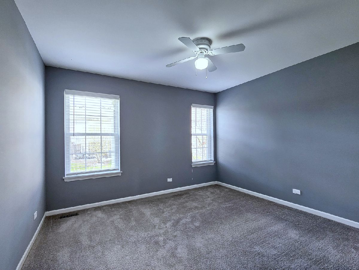
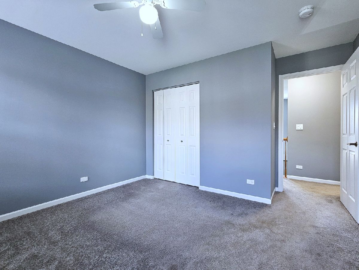
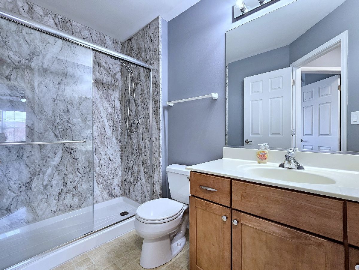
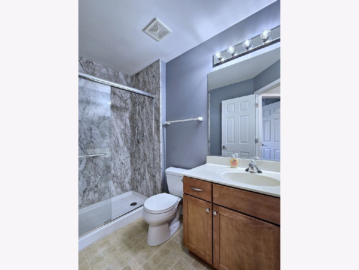
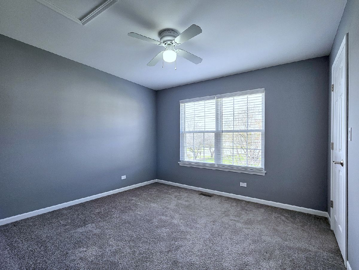
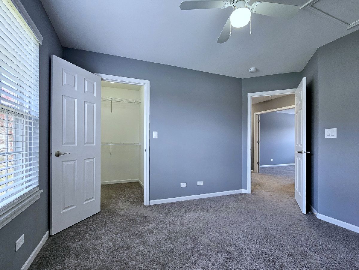
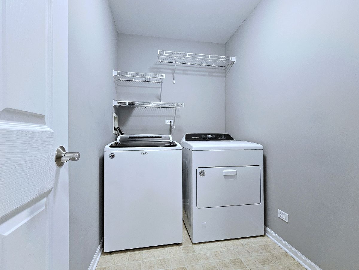
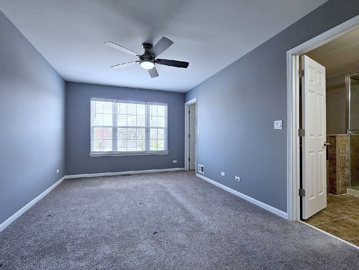
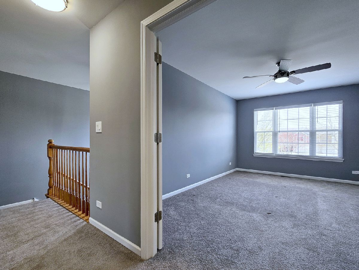
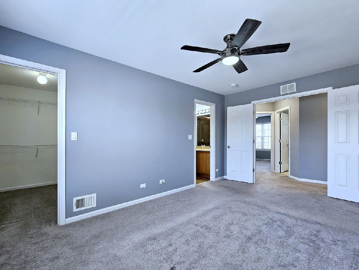
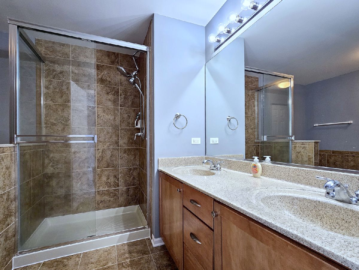
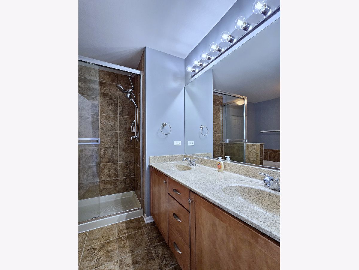
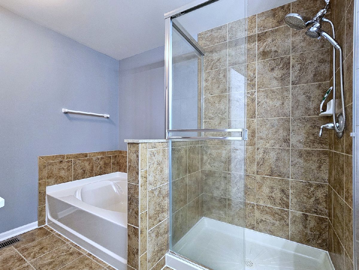
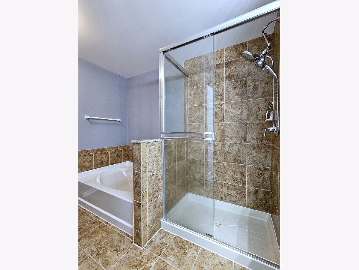
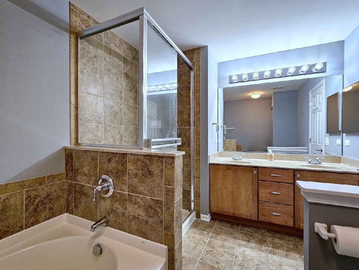
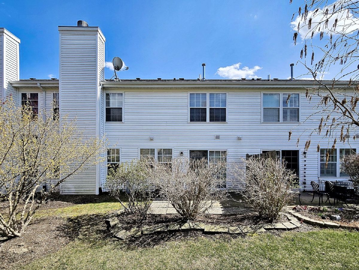
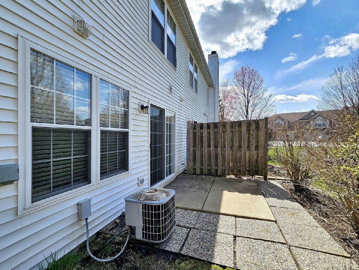
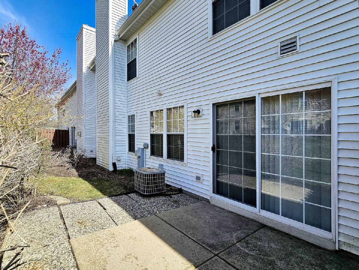
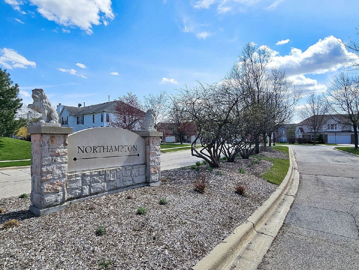
Room Specifics
Total Bedrooms: 3
Bedrooms Above Ground: 3
Bedrooms Below Ground: 0
Dimensions: —
Floor Type: —
Dimensions: —
Floor Type: —
Full Bathrooms: 3
Bathroom Amenities: Separate Shower,Double Sink,Soaking Tub
Bathroom in Basement: 0
Rooms: —
Basement Description: —
Other Specifics
| 2 | |
| — | |
| — | |
| — | |
| — | |
| 41X14X114X45X125 | |
| — | |
| — | |
| — | |
| — | |
| Not in DB | |
| — | |
| — | |
| — | |
| — |
Tax History
| Year | Property Taxes |
|---|---|
| 2018 | $5,146 |
| 2025 | $5,700 |
Contact Agent
Contact Agent
Listing Provided By
Leader Realty, Inc.


