4840 Dorchester Avenue, Kenwood, Chicago, Illinois 60615
$4,500
|
For Rent
|
|
| Status: | Active |
| Sqft: | 3,519 |
| Cost/Sqft: | $0 |
| Beds: | 4 |
| Baths: | 4 |
| Year Built: | 2020 |
| Property Taxes: | $0 |
| Days On Market: | 69 |
| Lot Size: | 0,00 |
Description
Don't miss this beautiful and spacious home at The Dorchester! The Dorchester offers 13 luxurious new-construction townhomes combining modern design with timeless character in the prestigious Hyde Park/Kenwood neighborhood. The entrance hall features the preserved 1904 church facade designed by famed architect Solon Spencer Beman, leading to a private courtyard and resident entrances. Unit 3 spans three levels of modern luxury with sound insulation between floors and rooms for quiet comfort and privacy. The chef's kitchen boasts Zecchinon Italian cabinetry, state-of-the-art appliances, quartz countertops, and a built-in wooden dining table. The second floor includes three generously sized bedrooms, while the primary suite occupies the top floor and features two walk-in closets and a spa-inspired en-suite bathroom with a white marble shower, separate soaking tub, and Restoration Hardware vanity. All bathrooms include brass and matte black fixtures. Additional highlights include an attached, heated, above-ground oversized private garage. Prime location just 10 minutes from downtown, within walking distance of grocery stores, nightlife, and Hyde Park's renowned restaurants and cafes. Enjoy easy access to the lakefront, tennis courts, parks, and museum.
Property Specifics
| Residential Rental | |
| 3 | |
| — | |
| 2020 | |
| — | |
| — | |
| No | |
| — |
| Cook | |
| — | |
| — / — | |
| — | |
| — | |
| — | |
| 12508052 | |
| — |
Property History
| DATE: | EVENT: | PRICE: | SOURCE: |
|---|---|---|---|
| 7 Oct, 2022 | Sold | $799,900 | MRED MLS |
| 13 Aug, 2022 | Under contract | $799,900 | MRED MLS |
| 27 Apr, 2022 | Listed for sale | $799,900 | MRED MLS |
| 31 Oct, 2025 | Listed for sale | $0 | MRED MLS |
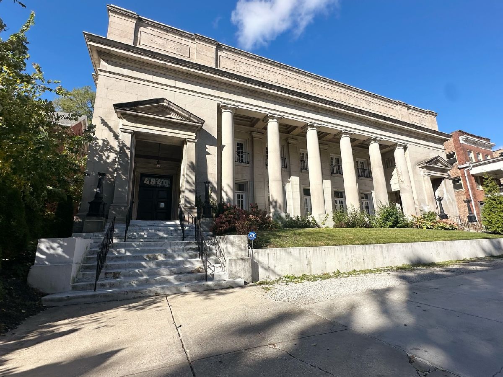
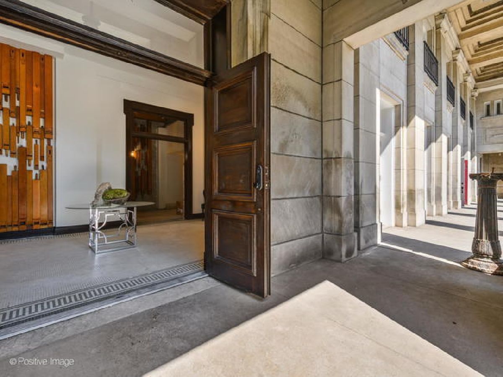
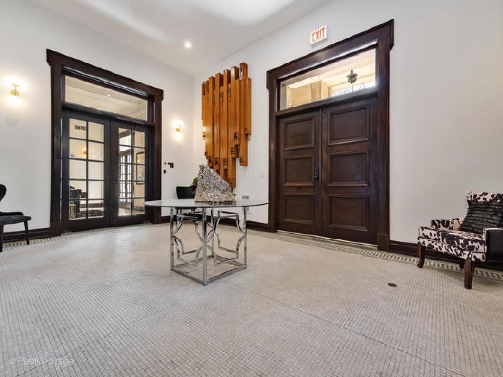
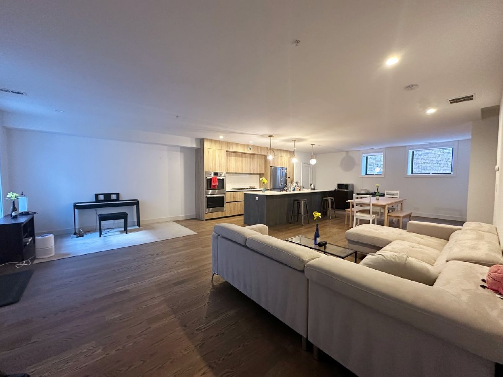
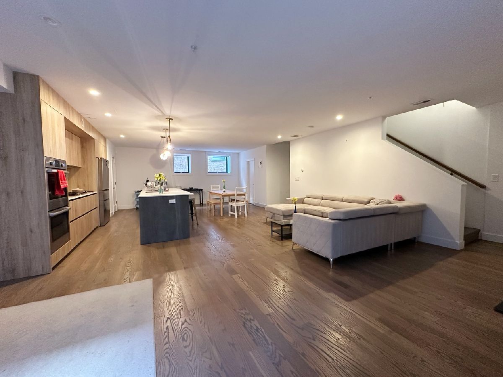
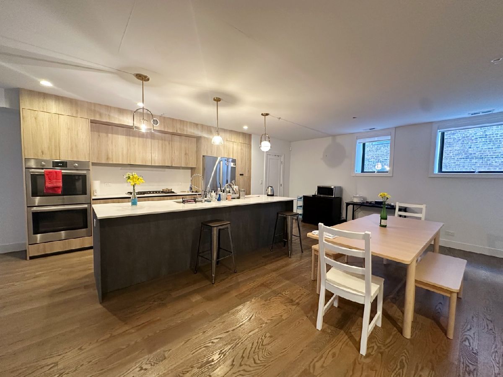
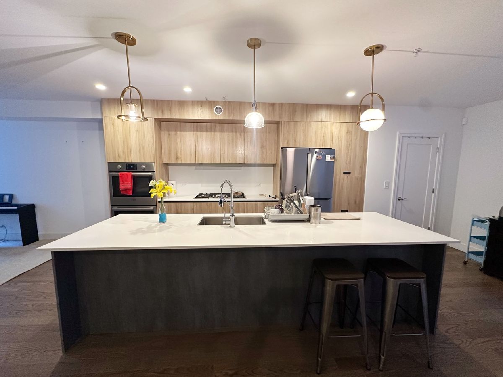
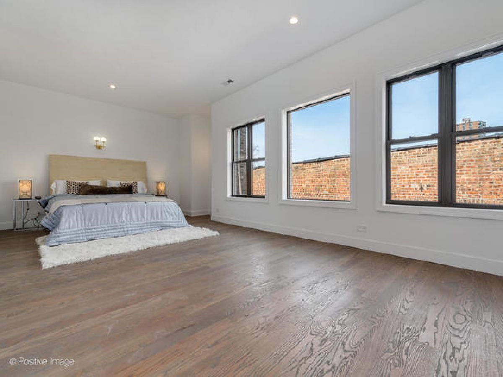
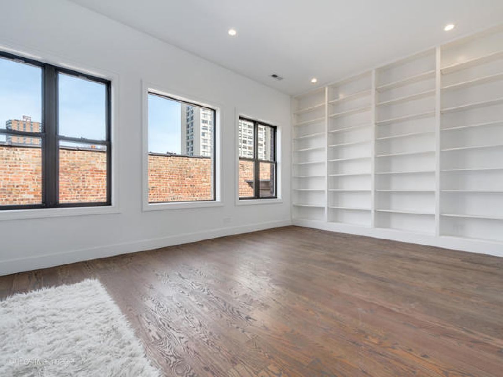
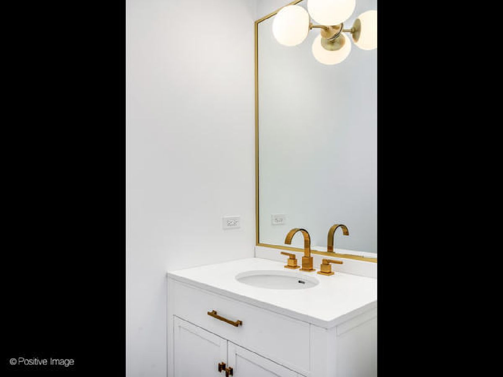
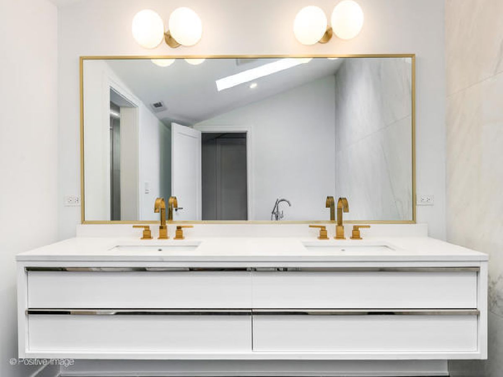
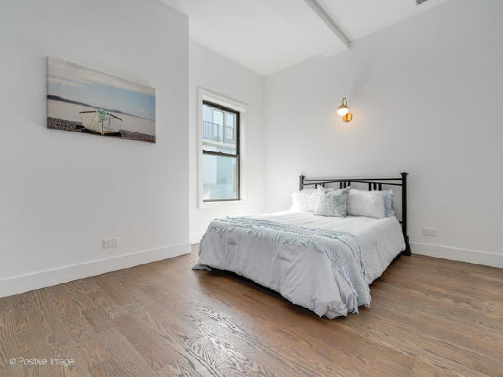
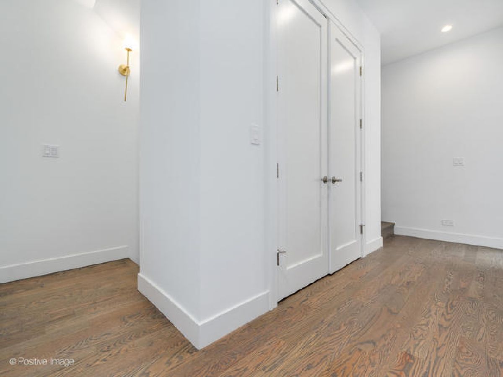
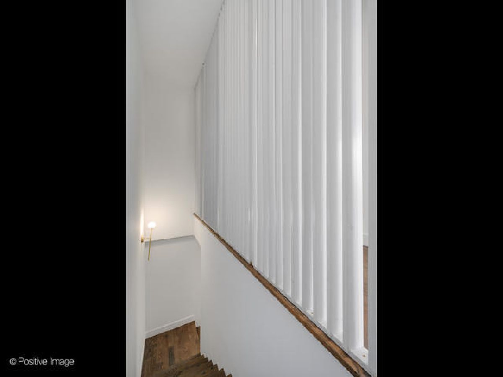
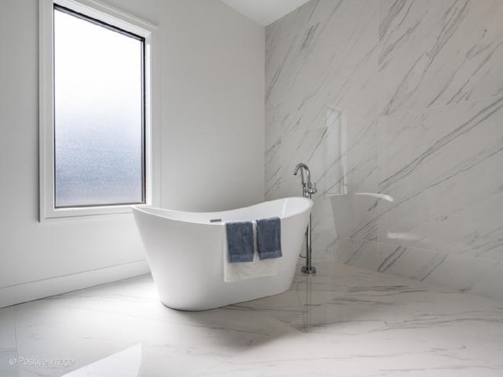
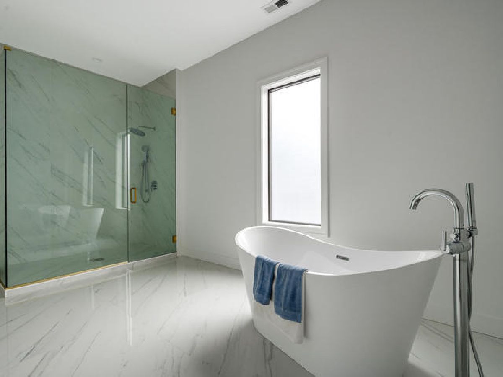
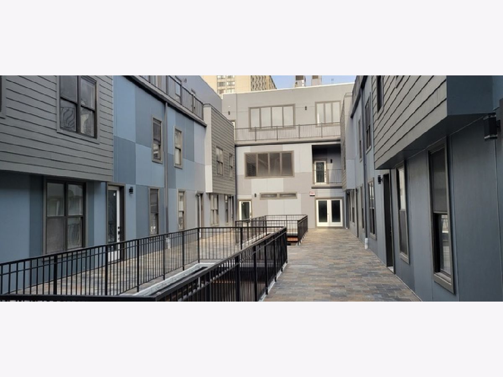
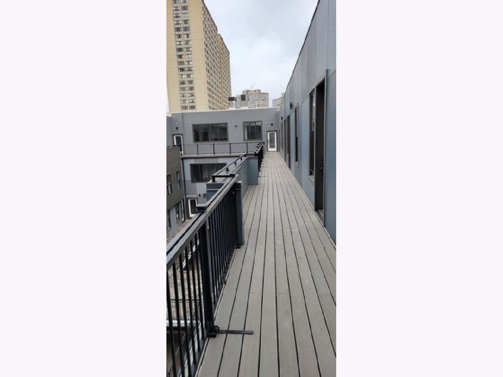
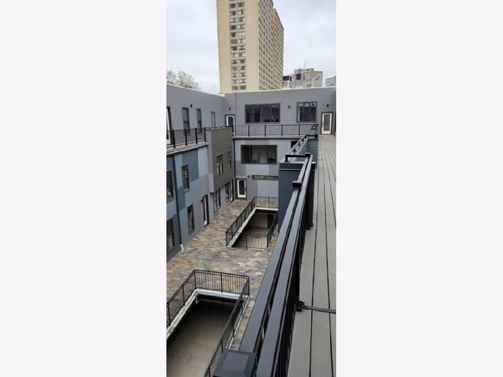
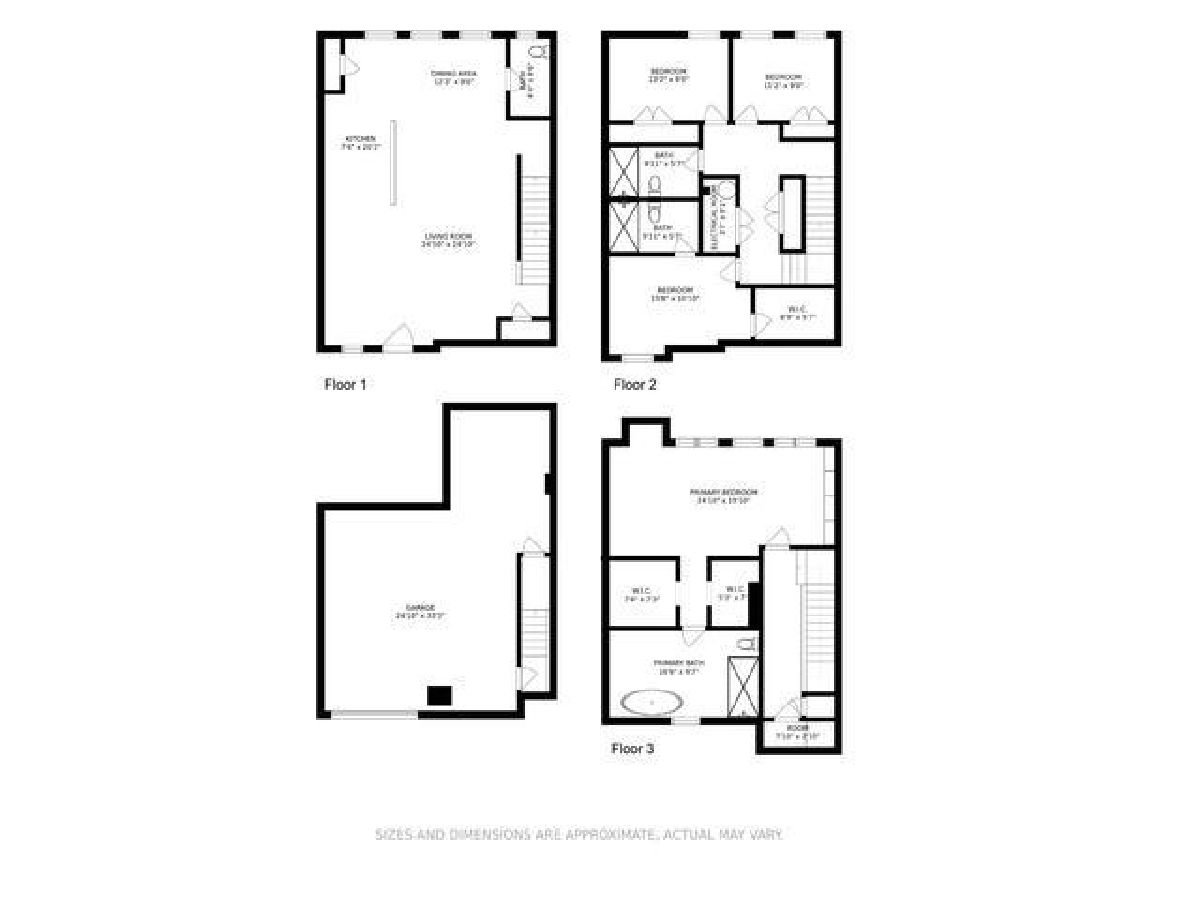
Room Specifics
Total Bedrooms: 4
Bedrooms Above Ground: 4
Bedrooms Below Ground: 0
Dimensions: —
Floor Type: —
Dimensions: —
Floor Type: —
Dimensions: —
Floor Type: —
Full Bathrooms: 4
Bathroom Amenities: Double Sink,Soaking Tub
Bathroom in Basement: 0
Rooms: —
Basement Description: —
Other Specifics
| 1 | |
| — | |
| — | |
| — | |
| — | |
| 121 X201 | |
| — | |
| — | |
| — | |
| — | |
| Not in DB | |
| — | |
| — | |
| — | |
| — |
Tax History
| Year | Property Taxes |
|---|
Contact Agent
Contact Agent
Listing Provided By
Compass


