4951 86th Street, Burbank, Illinois 60459
$4,495
|
For Rent
|
|
| Status: | Active |
| Sqft: | 4,063 |
| Cost/Sqft: | $0 |
| Beds: | 4 |
| Baths: | 4 |
| Year Built: | 2025 |
| Property Taxes: | $0 |
| Days On Market: | 58 |
| Lot Size: | 0,00 |
Description
Stunning brand-new construction in Burbank - this expansive 6-bedroom, 4-bath residence offers over 4,000 sq ft of sophisticated living space. A spacious open-concept upper level welcomes you with abundant natural light and designer finishes. The gourmet kitchen features quartz countertops and stainless steel appliances, while the spa-inspired primary suite includes a custom walk-in closet and luxurious bath. The fully finished lower level, with its 13-foot ceilings, second full kitchen, and private entrance, is ideal for guest quarters or entertaining. Additional highlights include a fully finished laundry area, built-in camera security system, dedicated office spaces within the rooms, dual fireplaces, oversized windows, and an EV charger. An attached garage and exceptional craftsmanship throughout make this home move-in ready and a rare find in today's market.
Property Specifics
| Residential Rental | |
| — | |
| — | |
| 2025 | |
| — | |
| — | |
| No | |
| — |
| Cook | |
| — | |
| — / — | |
| — | |
| — | |
| — | |
| 12501014 | |
| — |
Property History
| DATE: | EVENT: | PRICE: | SOURCE: |
|---|---|---|---|
| 21 Oct, 2025 | Listed for sale | $0 | MRED MLS |
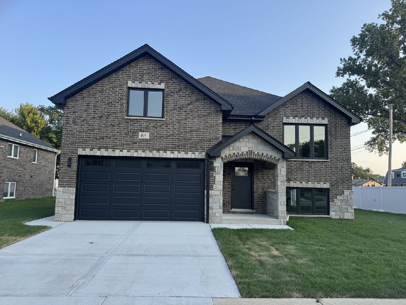
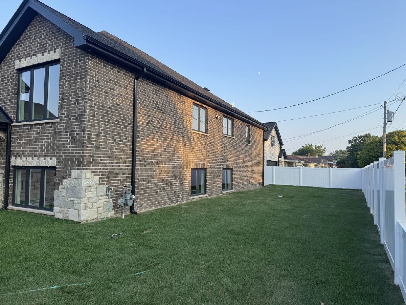
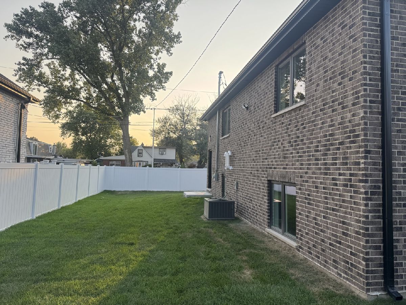
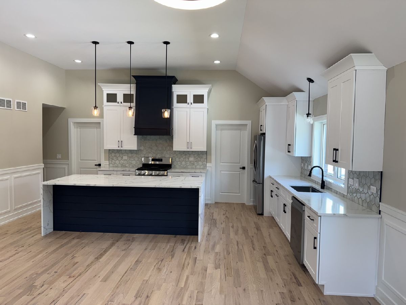
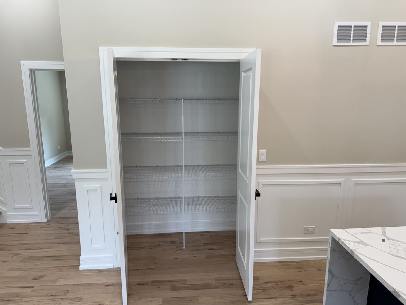
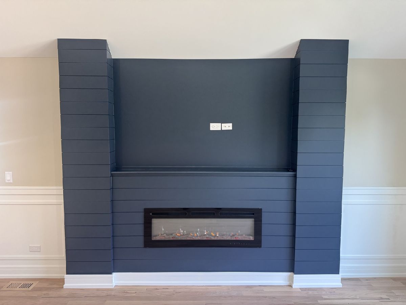
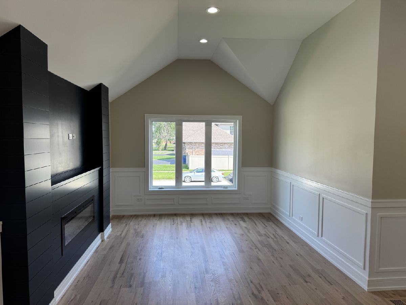
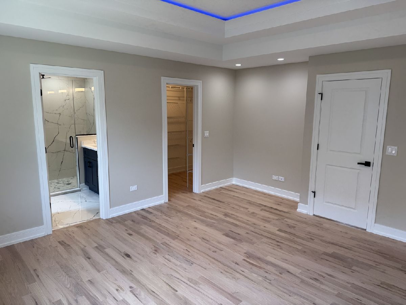
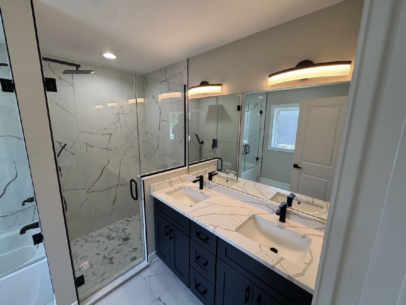
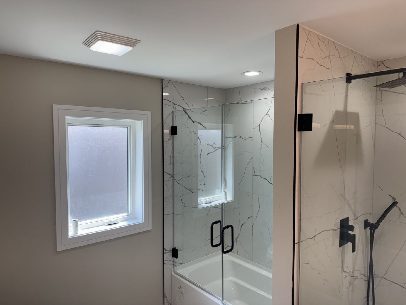
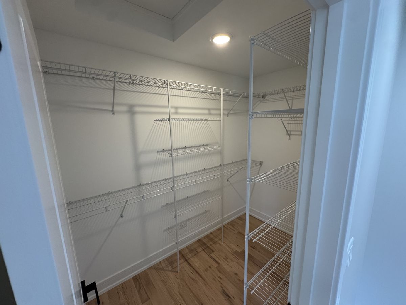
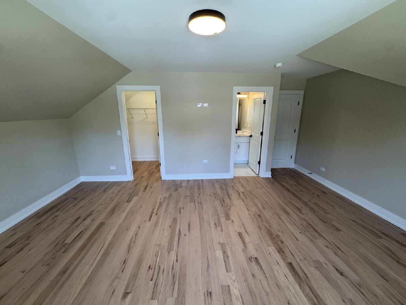
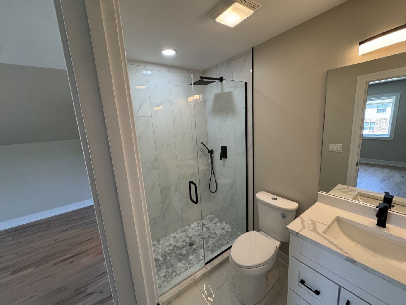
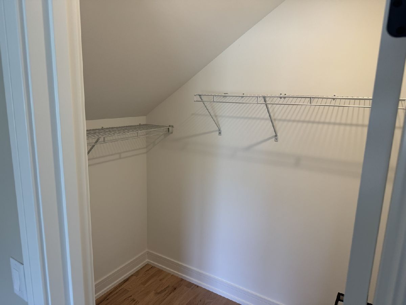
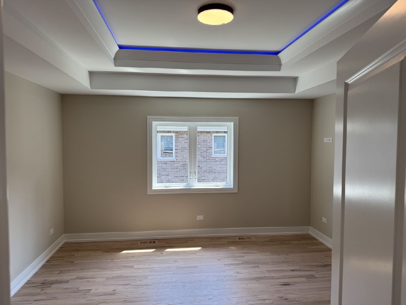
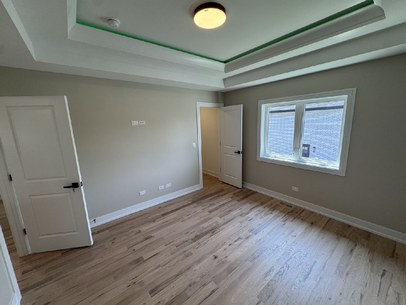
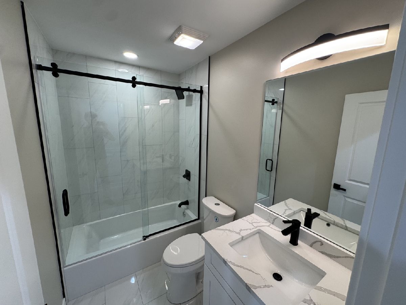
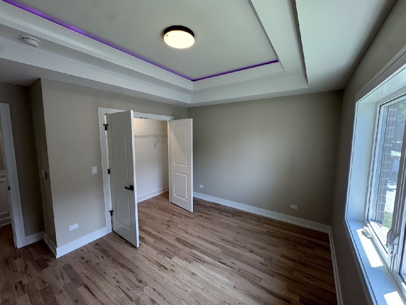
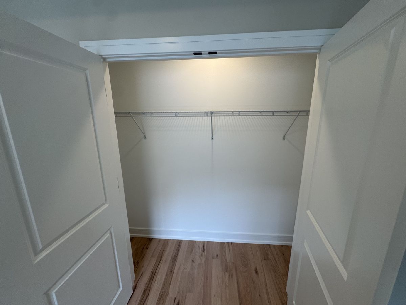
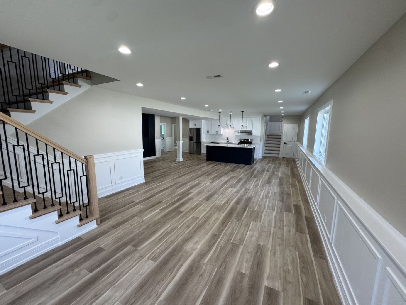
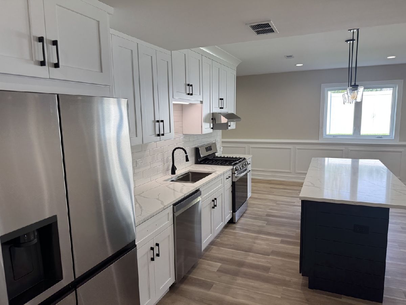
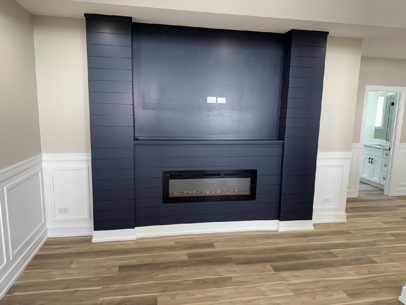
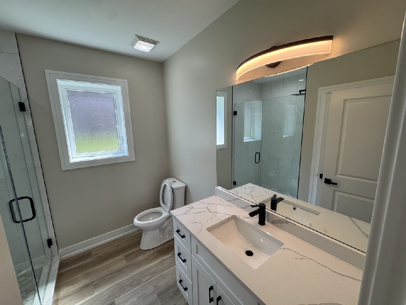
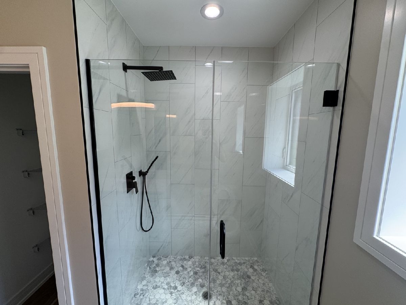
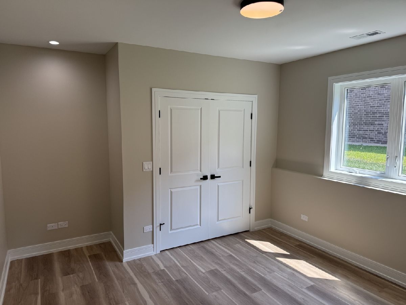
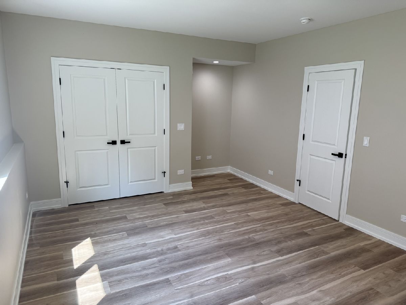
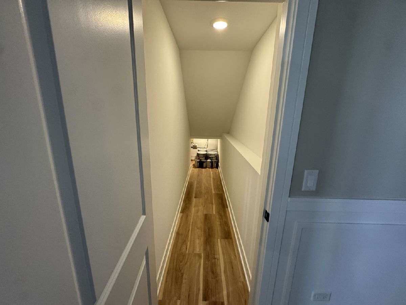
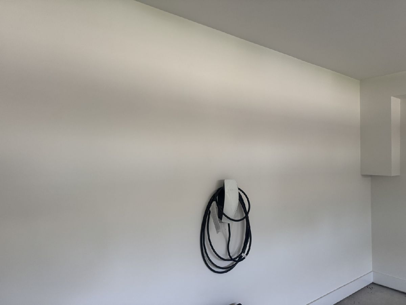
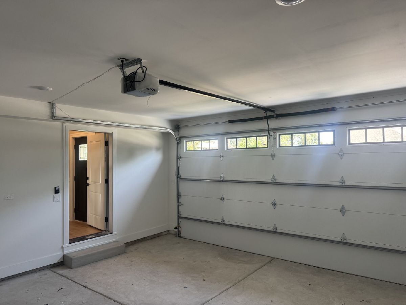
Room Specifics
Total Bedrooms: 6
Bedrooms Above Ground: 4
Bedrooms Below Ground: 2
Dimensions: —
Floor Type: —
Dimensions: —
Floor Type: —
Dimensions: —
Floor Type: —
Dimensions: —
Floor Type: —
Dimensions: —
Floor Type: —
Full Bathrooms: 4
Bathroom Amenities: —
Bathroom in Basement: 1
Rooms: —
Basement Description: —
Other Specifics
| 2 | |
| — | |
| — | |
| — | |
| — | |
| 10000 | |
| — | |
| — | |
| — | |
| — | |
| Not in DB | |
| — | |
| — | |
| — | |
| — |
Tax History
| Year | Property Taxes |
|---|
Contact Agent
Contact Agent
Listing Provided By
United Real Estate Elite


