4956 Erie Street, Austin, Chicago, Illinois 60644
$2,400
|
For Rent
|
|
| Status: | Pending |
| Sqft: | 0 |
| Cost/Sqft: | — |
| Beds: | 2 |
| Baths: | 2 |
| Year Built: | 1907 |
| Property Taxes: | $0 |
| Days On Market: | 84 |
| Lot Size: | 0,00 |
Description
Beautifully updated 4-bedroom, 2-bath duplex with finished basement offering the perfect combination of space and comfort. This classic Chicago brick corner building provides abundant natural light, tall ceilings, and a functional layout. The main level features 2 spacious bedrooms and 1 full bath, along with a large living room, formal dining room, and updated kitchen. The finished basement includes 2 additional bedrooms and 1 full bath, providing extra living space ideal for guests, a home office, or extended family. Highlights include hardwood floors throughout, oversized windows, and modern finishes. Convenient location close to public transportation. Extra $100 per month for 1 parking sport.
Property Specifics
| Residential Rental | |
| 2 | |
| — | |
| 1907 | |
| — | |
| — | |
| No | |
| — |
| Cook | |
| — | |
| — / — | |
| — | |
| — | |
| — | |
| 12477582 | |
| — |
Property History
| DATE: | EVENT: | PRICE: | SOURCE: |
|---|---|---|---|
| 21 Oct, 2025 | Under contract | $0 | MRED MLS |
| 23 Sep, 2025 | Listed for sale | $0 | MRED MLS |
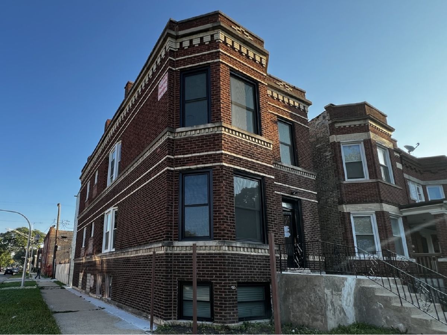
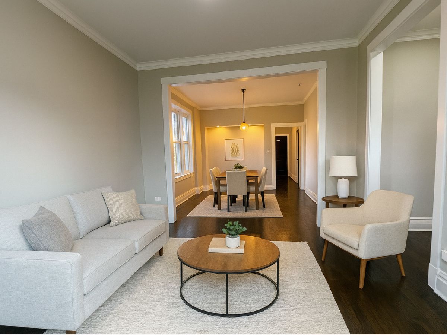
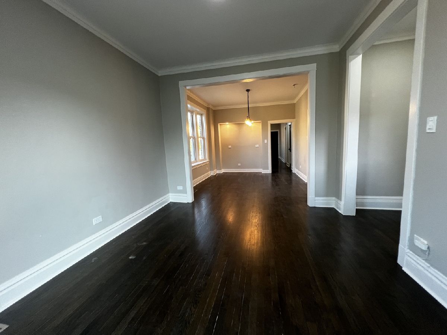
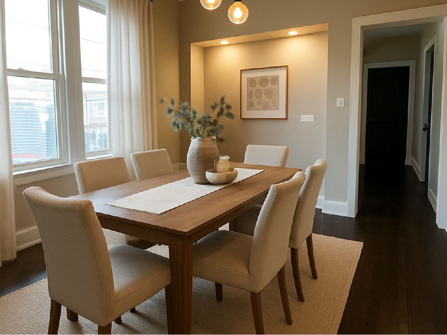
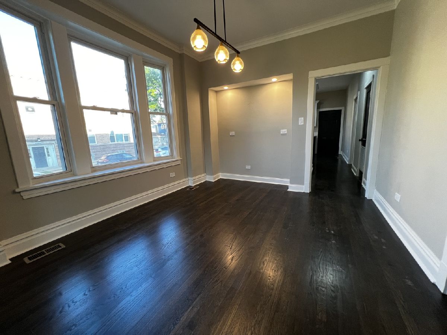
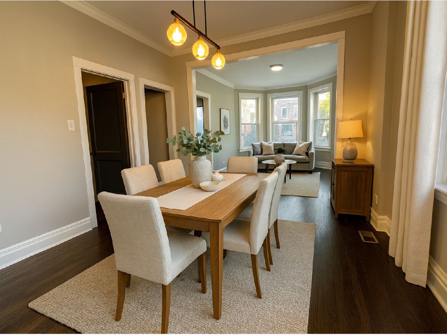
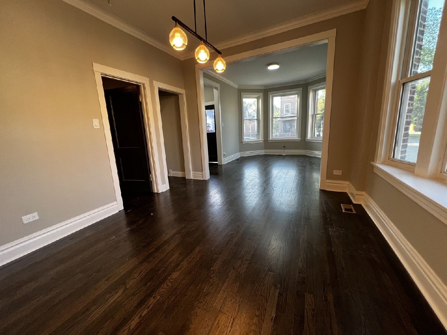
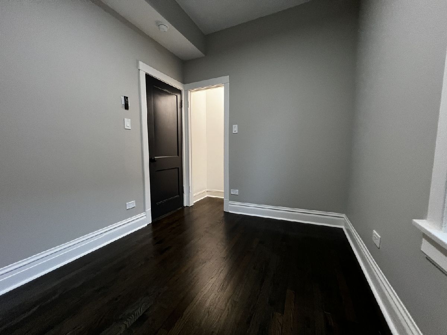
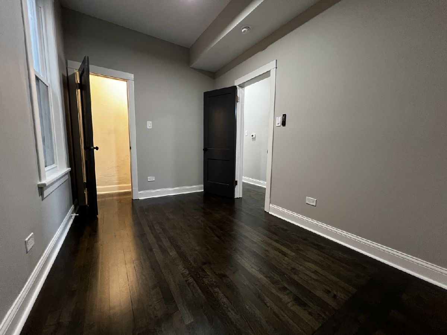
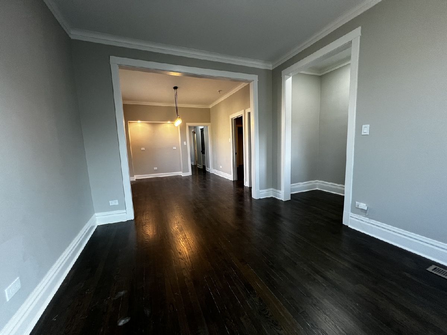
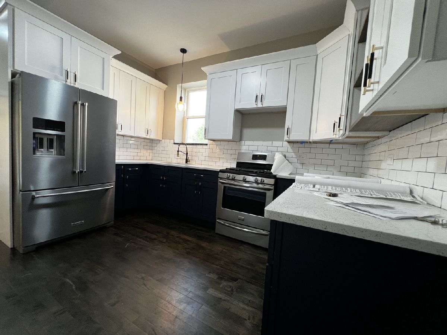
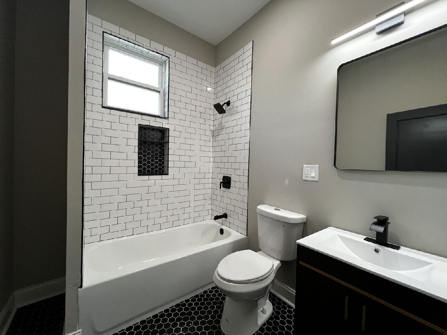
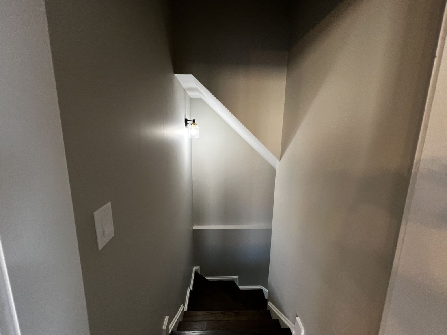
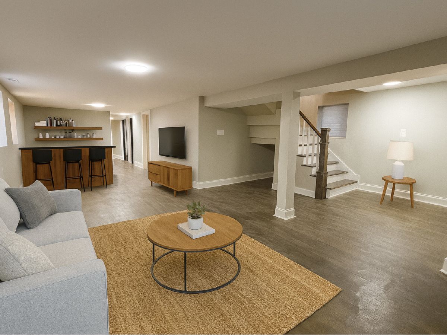
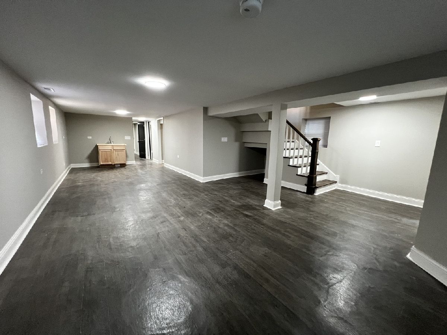
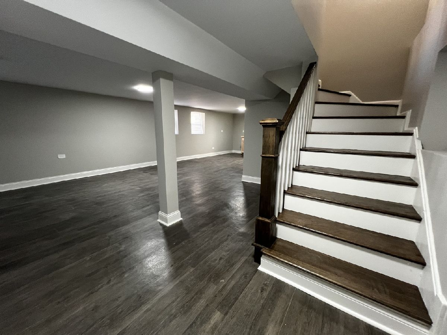
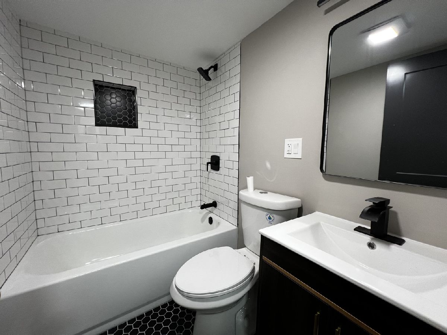
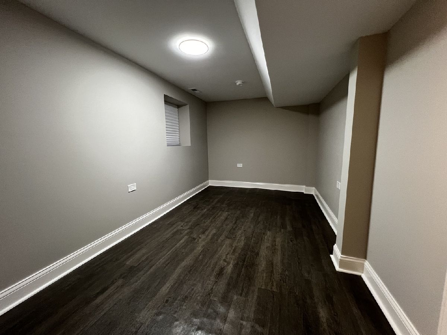
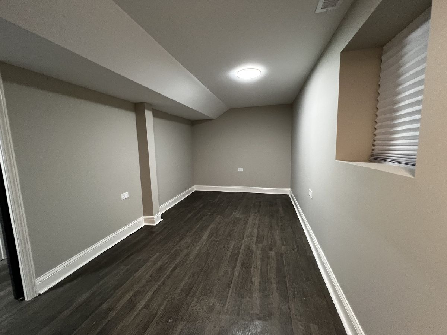
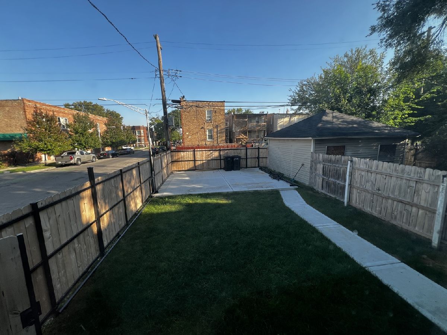
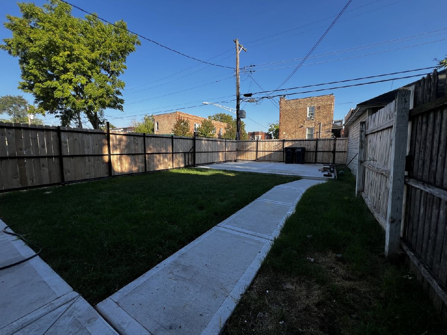
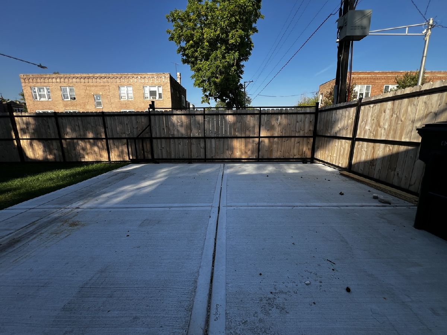
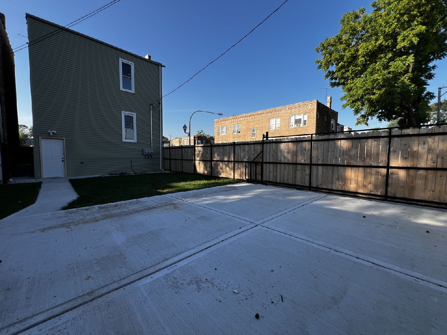
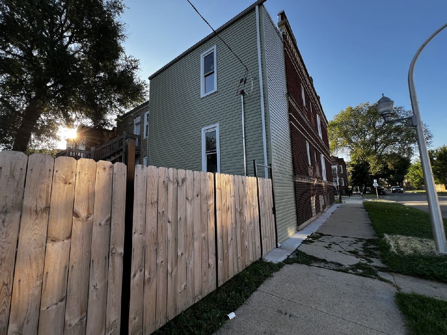
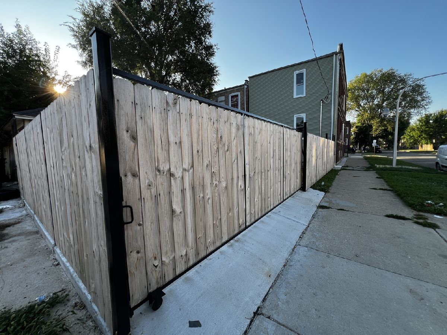
Room Specifics
Total Bedrooms: 4
Bedrooms Above Ground: 2
Bedrooms Below Ground: 2
Dimensions: —
Floor Type: —
Dimensions: —
Floor Type: —
Dimensions: —
Floor Type: —
Full Bathrooms: 2
Bathroom Amenities: —
Bathroom in Basement: 1
Rooms: —
Basement Description: —
Other Specifics
| — | |
| — | |
| — | |
| — | |
| — | |
| 3025 | |
| — | |
| — | |
| — | |
| — | |
| Not in DB | |
| — | |
| — | |
| — | |
| — |
Tax History
| Year | Property Taxes |
|---|
Contact Agent
Contact Agent
Listing Provided By
Coldwell Banker Realty


