501 Clinton Street, West Town, Chicago, Illinois 60654
$7,500
|
For Rent
|
|
| Status: | Active |
| Sqft: | 1,285 |
| Cost/Sqft: | $0 |
| Beds: | 2 |
| Baths: | 2 |
| Year Built: | 2000 |
| Property Taxes: | $0 |
| Days On Market: | 74 |
| Lot Size: | 0,00 |
Description
The latest outstanding renovation completed by MK Development Group has transformed this prime, sunny south-facing 04 tier unit in sought-after Kinzie Park, some of the stunning features and amenities include 7" French oak prime grade hardwood flooring throughout the unit adds elegance and warmth, the kitchen boasts Ultracraft matte black custom cabinetry with roll-outs, built-ins, and Blum soft-close hardware, GE Cafe line matte black appliances, including an induction cooktop, elevate the cooking experience, Zermatt quartzite countertops and backsplash provide both beauty and durability, the Franke sink with Waterstone faucet, soap dispenser, and disposal air switch add functionality and style, both bathrooms feature Anatolia La Marca porcelain tile, Ultracraft Riverstone Matte vanities with Blum soft-close hardware, Zermatt quartzite countertops, Brizo fixtures, and Toto Legato Washlet toilets with remote controls, Robern lighted mirrors and medicine cabinets enhance the luxurious feel, all new custom Emtek door and cabinet hardware and hinges throughout, Lutron screwless plates, switches, dimmers, and all new lighting throughout ensure attention to detail, Ecobee learning WiFi thermostats and a new Aprilaire 865 humidification system provide comfort and energy efficiency, slate gray GE Profile laundry machine adds convenience multiple additional closets with full-height Landquist bifold doors enhance the floor plan, all professionally organized, motorized Lutron window treatments on all windows and sliders, controlled by phone or wall control, offer privacy and convenience, all new baseboards and door casings complete the renovation, one of the most prime and highly sought-after first-floor heated garage spaces, complete with a car charger, is also included with this unit, Kinzie Park is a one-of-a-kind private gated full-amenity riverfront community, the ideal River North location places you between the Gold Coast and the West Loop, just steps from the Loop, highway, Blue line, Metra, and East Bank Club, this unit offers luxury, convenience, and thoughtful design in one of Chicago's most desirable neighborhoods.
Property Specifics
| Residential Rental | |
| 34 | |
| — | |
| 2000 | |
| — | |
| — | |
| Yes | |
| — |
| Cook | |
| Kinzie Park | |
| — / — | |
| — | |
| — | |
| — | |
| 12506007 | |
| — |
Property History
| DATE: | EVENT: | PRICE: | SOURCE: |
|---|---|---|---|
| 30 May, 2007 | Sold | $462,500 | MRED MLS |
| 18 Apr, 2007 | Under contract | $449,000 | MRED MLS |
| 5 Mar, 2007 | Listed for sale | $449,000 | MRED MLS |
| 30 Mar, 2010 | Sold | $415,000 | MRED MLS |
| 25 Feb, 2010 | Under contract | $425,000 | MRED MLS |
| — | Last price change | $450,000 | MRED MLS |
| 25 Aug, 2009 | Listed for sale | $450,000 | MRED MLS |
| 22 Mar, 2019 | Under contract | $0 | MRED MLS |
| 19 Nov, 2018 | Listed for sale | $0 | MRED MLS |
| 28 Oct, 2025 | Listed for sale | $0 | MRED MLS |
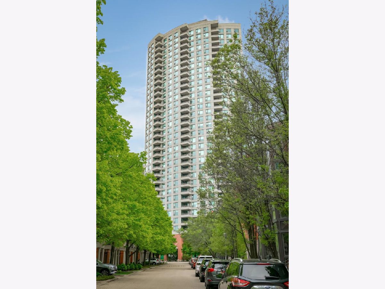
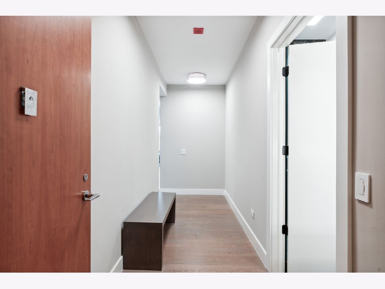
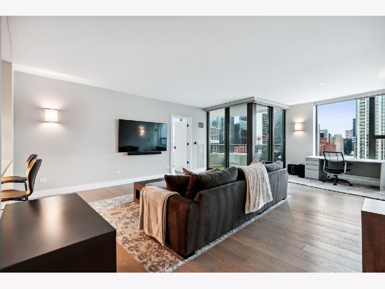
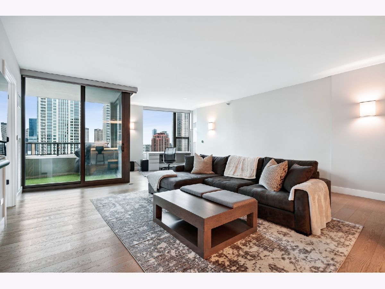
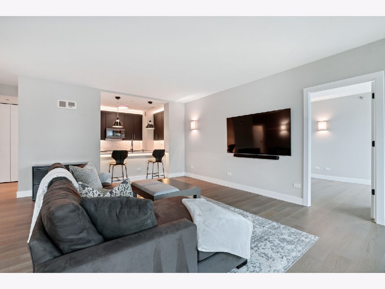
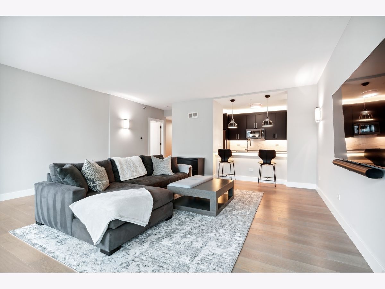
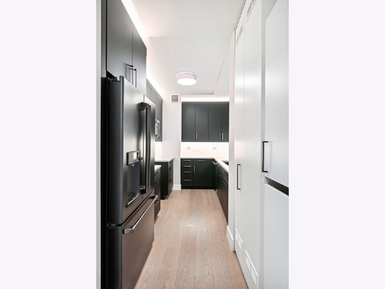
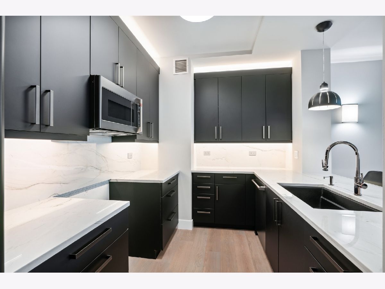
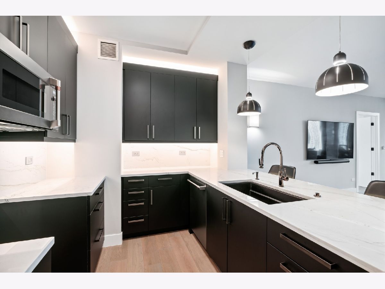
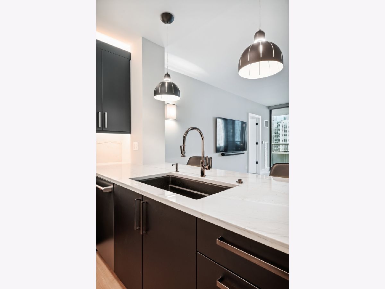
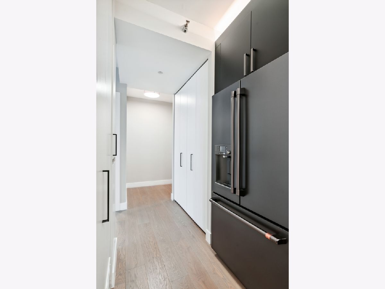
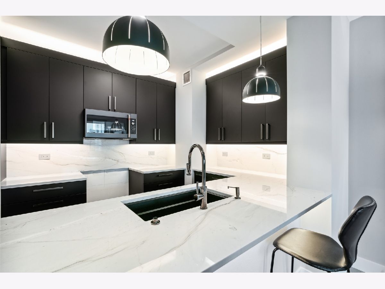
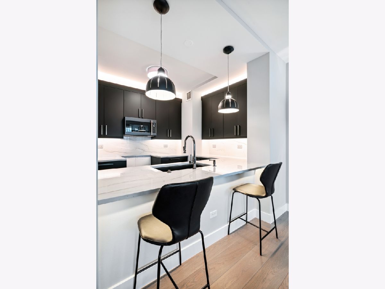
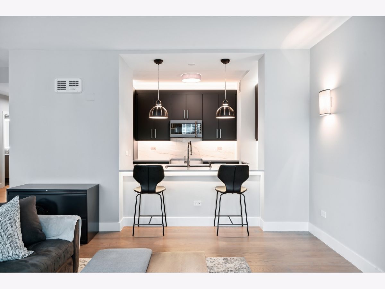



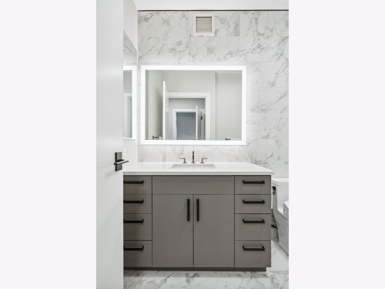
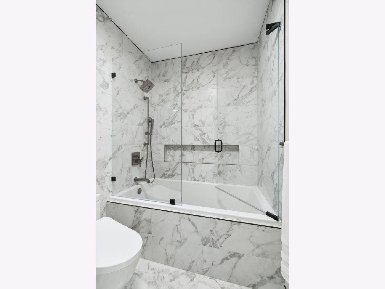
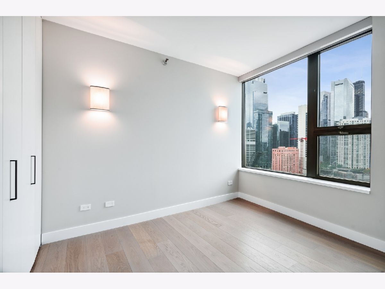
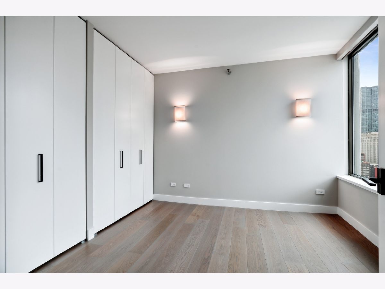
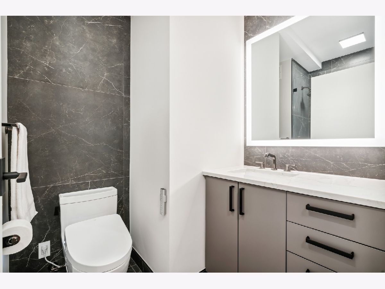
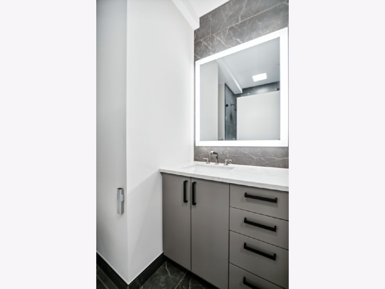
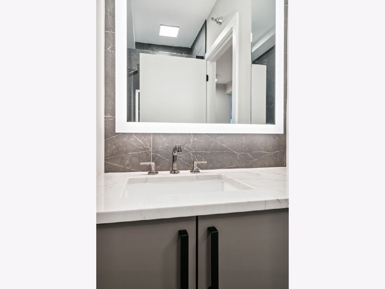
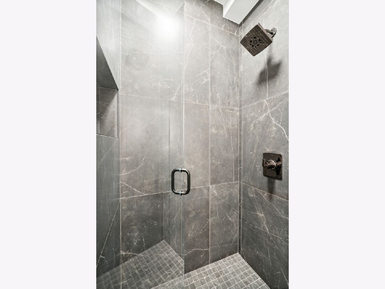
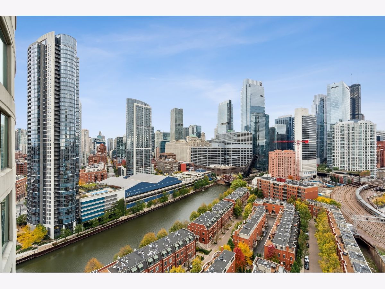
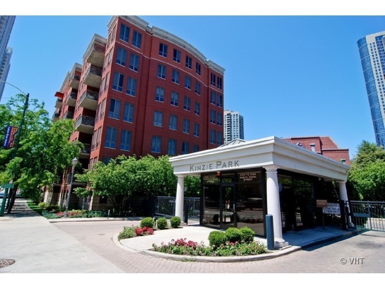
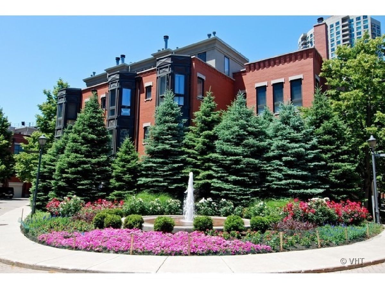
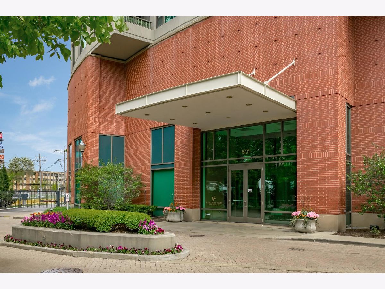
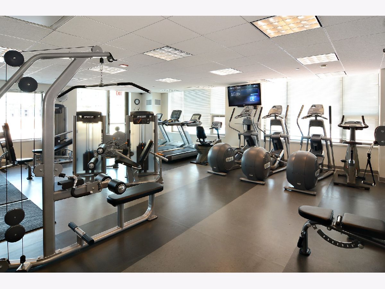
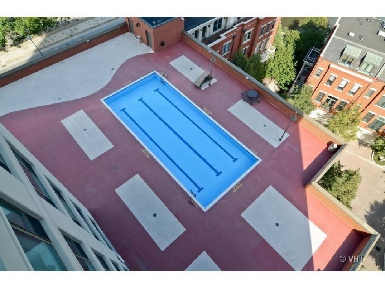
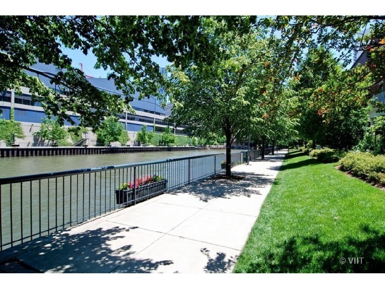
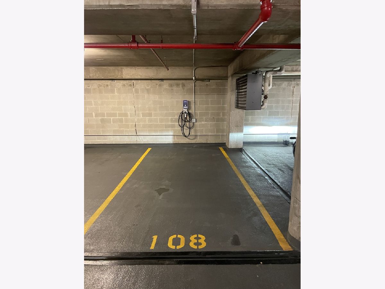
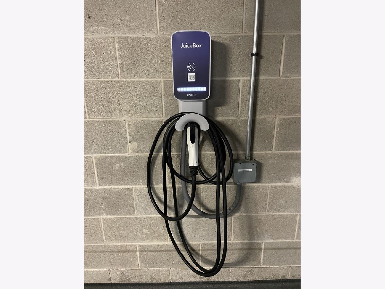
Room Specifics
Total Bedrooms: 2
Bedrooms Above Ground: 2
Bedrooms Below Ground: 0
Dimensions: —
Floor Type: —
Full Bathrooms: 2
Bathroom Amenities: Double Sink
Bathroom in Basement: —
Rooms: —
Basement Description: —
Other Specifics
| 1 | |
| — | |
| — | |
| — | |
| — | |
| COMMON | |
| — | |
| — | |
| — | |
| — | |
| Not in DB | |
| — | |
| — | |
| — | |
| — |
Tax History
| Year | Property Taxes |
|---|---|
| 2007 | $4,641 |
| 2010 | $4,337 |
Contact Agent
Contact Agent
Listing Provided By
Jameson Sotheby's Intl Realty


