501 Leah Lane, Woodstock, Illinois 60098
$1,650
|
For Rent
|
|
| Status: | New |
| Sqft: | 801 |
| Cost/Sqft: | $0 |
| Beds: | 2 |
| Baths: | 1 |
| Year Built: | 1997 |
| Property Taxes: | $0 |
| Days On Market: | 4 |
| Lot Size: | 0,00 |
Description
Beautifully updated 2 bedroom, 1 bath condo offers comfort and style with vaulted ceiling that make the space feel open and airy. Including laundry in unit. Additional features include separate garage space, private storage. Located in a desirable community minutes away from shopping, dining, and fairgrounds. Water included .
Property Specifics
| Residential Rental | |
| 2 | |
| — | |
| 1997 | |
| — | |
| — | |
| No | |
| — |
| — | |
| Country Club Manor | |
| — / — | |
| — | |
| — | |
| — | |
| 12460765 | |
| — |
Nearby Schools
| NAME: | DISTRICT: | DISTANCE: | |
|---|---|---|---|
|
Grade School
Dean Street Elementary School |
200 | — | |
|
Middle School
Creekside Middle School |
200 | Not in DB | |
|
High School
Woodstock High School |
200 | Not in DB | |
Property History
| DATE: | EVENT: | PRICE: | SOURCE: |
|---|---|---|---|
| 30 Nov, 2009 | Sold | $30,250 | MRED MLS |
| 25 Aug, 2009 | Under contract | $57,400 | MRED MLS |
| — | Last price change | $65,600 | MRED MLS |
| 27 Mar, 2009 | Listed for sale | $82,000 | MRED MLS |
| 28 Mar, 2013 | Sold | $65,000 | MRED MLS |
| 15 Feb, 2013 | Under contract | $69,900 | MRED MLS |
| 25 Jan, 2013 | Listed for sale | $69,900 | MRED MLS |
| 27 Aug, 2025 | Sold | $169,900 | MRED MLS |
| 28 Jul, 2025 | Under contract | $169,900 | MRED MLS |
| 23 Jul, 2025 | Listed for sale | $169,900 | MRED MLS |
| 4 Sep, 2025 | Listed for sale | $0 | MRED MLS |
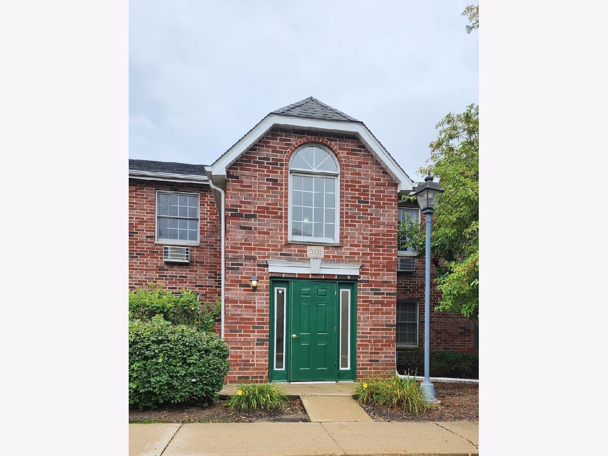
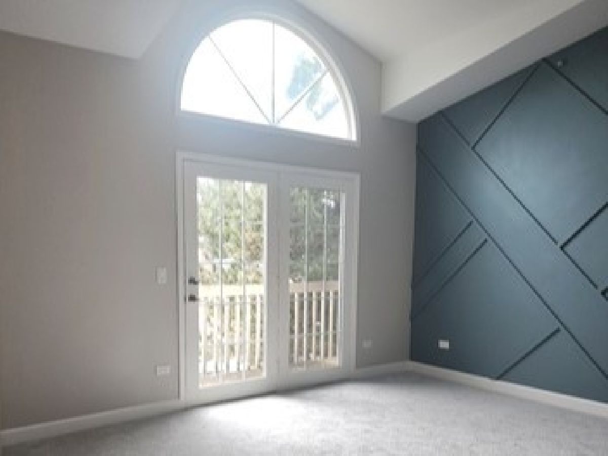
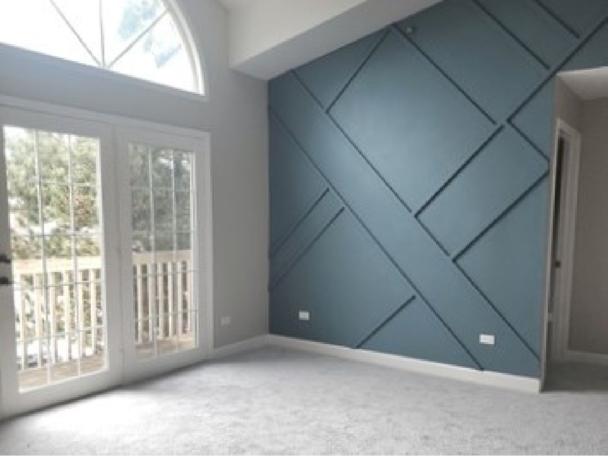
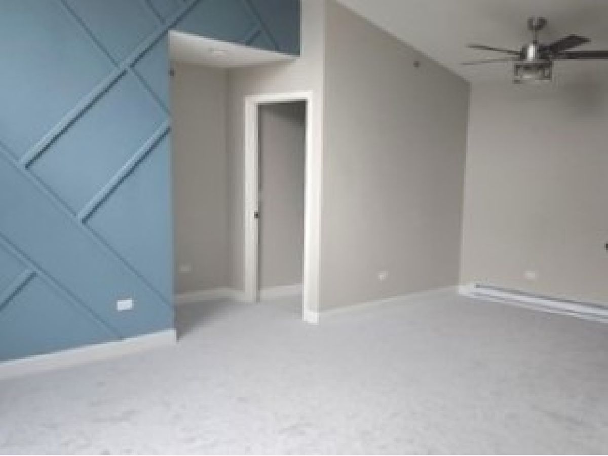
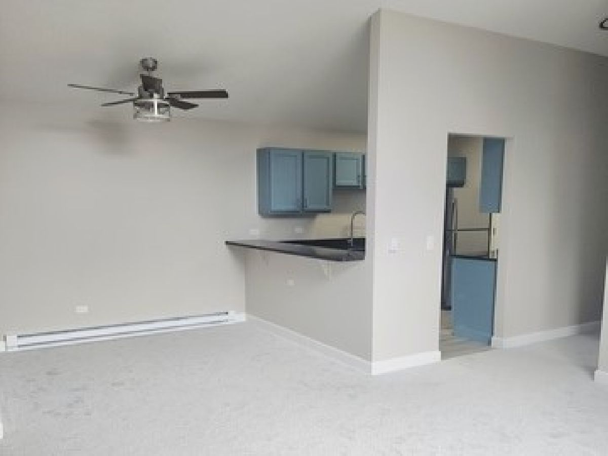
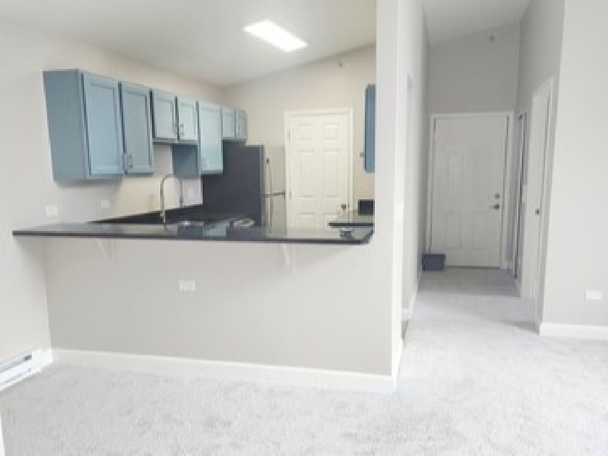
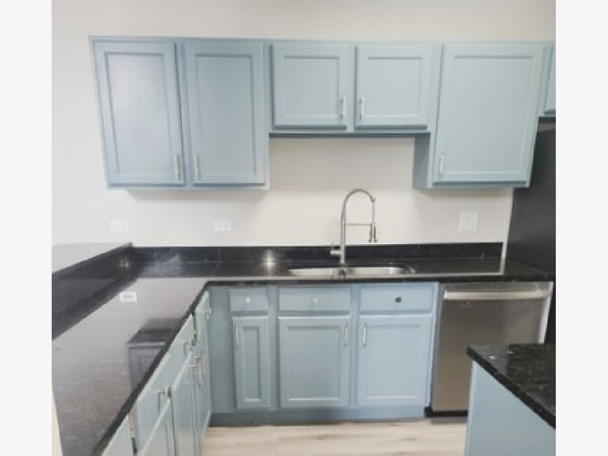
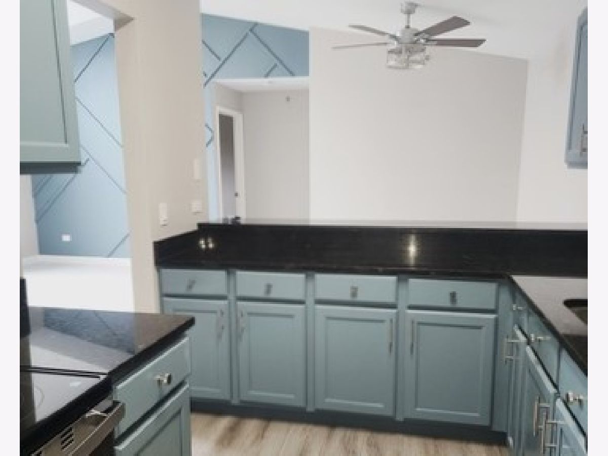
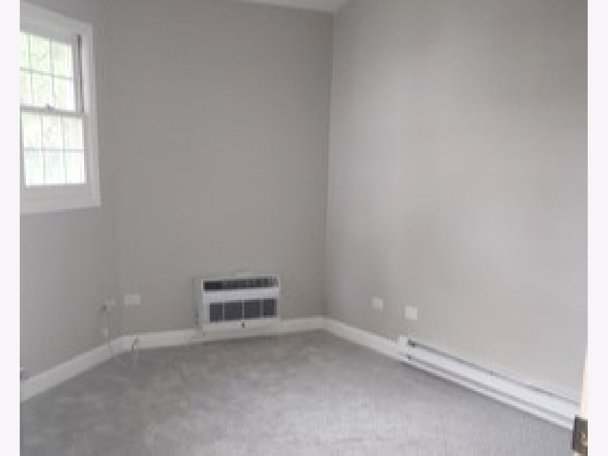
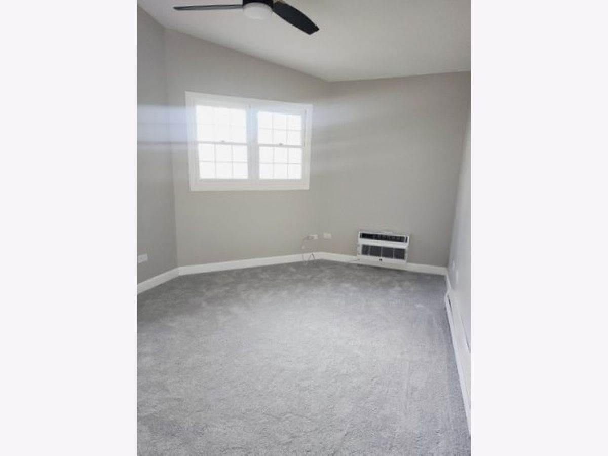
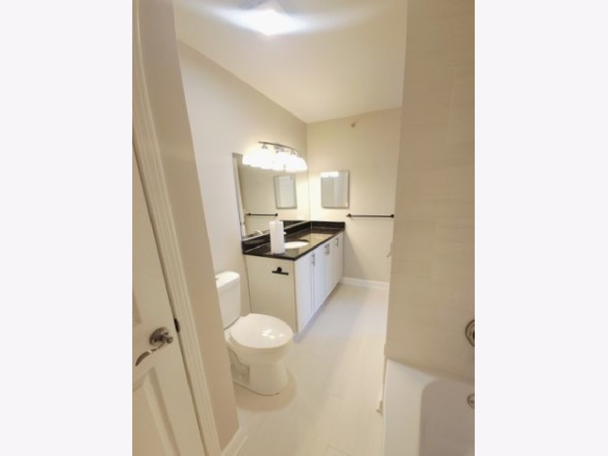
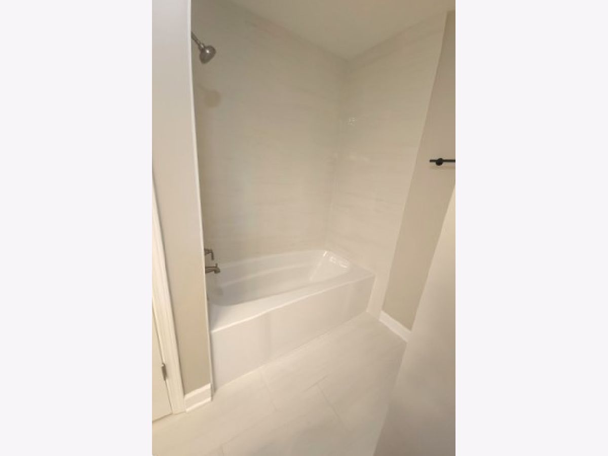
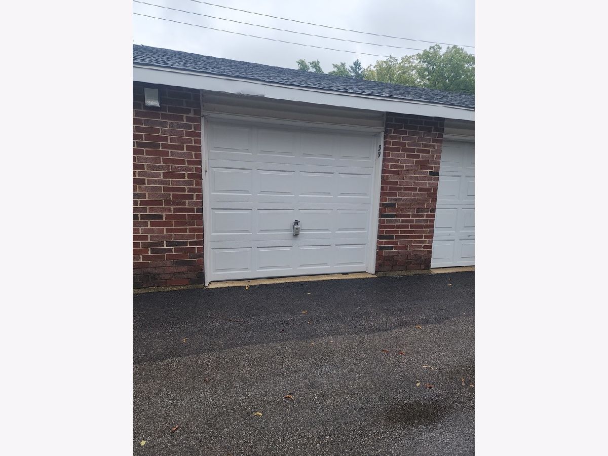
Room Specifics
Total Bedrooms: 2
Bedrooms Above Ground: 2
Bedrooms Below Ground: 0
Dimensions: —
Floor Type: —
Full Bathrooms: 1
Bathroom Amenities: —
Bathroom in Basement: 0
Rooms: —
Basement Description: —
Other Specifics
| 1 | |
| — | |
| — | |
| — | |
| — | |
| common | |
| — | |
| — | |
| — | |
| — | |
| Not in DB | |
| — | |
| — | |
| — | |
| — |
Tax History
| Year | Property Taxes |
|---|---|
| 2009 | $2,377 |
| 2013 | $1,128 |
| 2025 | $2,312 |
Contact Agent
Contact Agent
Listing Provided By
Perillo Real Estate Group


