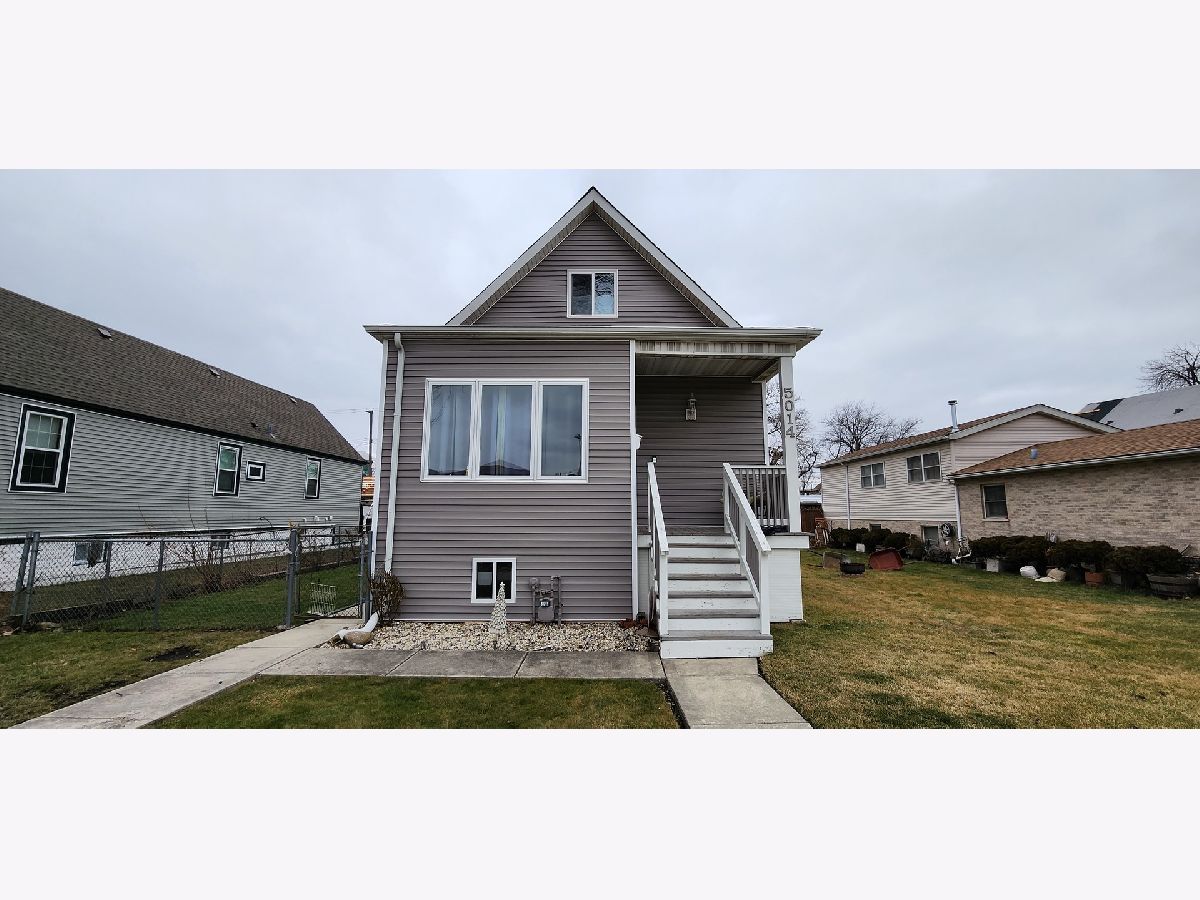5014 Christiana Avenue, Gage Park, Chicago, Illinois 60632
$2,200
|
For Rent
|
|
| Status: | Pending |
| Sqft: | 1,600 |
| Cost/Sqft: | $0 |
| Beds: | 3 |
| Baths: | 3 |
| Year Built: | 1887 |
| Property Taxes: | $0 |
| Days On Market: | 36 |
| Lot Size: | 0,00 |
Description
Single family home for rent! Living room/dining room combo have an open layout that flows nicely into the updated kitchen. Spacious first floor bedroom, full bath, and an additional bedroom/office. Kitchen is updated and has stainless steel appliances package + large (8x 4') pantry and a cute nook waiting for your ideas. In-unit laundry on the 1st floor. Upstairs you'll find a master suite with a full bathroom and a sitting room. Central air. Wired for cable & internet. Motion sensor lights in the hallway, back bedroom and laundry room. Basement is unfinished, but has an additional bathroom. Hardwood floors on the first level and new carpeting on the second level. Large side and back yard with 2 car detached garage. Quiet block on a cul-de-sac. Close to public transportation (CTA Orange Line + buses). The owner is seeking a well-qualified tenant with an Equifax credit score of 620 or higher, along with sufficient income (no less than 2.5x the rent) and positive landlord references, if applicable. No evictions or eviction filings. App fee: $40 per adult. Pet friendly! One month's security deposit & first month's rent are due upon lease signing. Tenant pays all utilities (water, gas, electric) and is responsible for landscaping & snow removal. Non-smoking house. Available 10/1.
Property Specifics
| Residential Rental | |
| — | |
| — | |
| 1887 | |
| — | |
| — | |
| No | |
| — |
| Cook | |
| — | |
| — / — | |
| — | |
| — | |
| — | |
| 12480400 | |
| — |
Nearby Schools
| NAME: | DISTRICT: | DISTANCE: | |
|---|---|---|---|
|
Grade School
Sawyer Elementary School |
299 | — | |
|
Middle School
Sawyer Elementary School |
299 | Not in DB | |
|
High School
Curie Metropolitan High School |
299 | Not in DB | |
Property History
| DATE: | EVENT: | PRICE: | SOURCE: |
|---|---|---|---|
| 17 Apr, 2023 | Under contract | $0 | MRED MLS |
| 25 Jan, 2023 | Listed for sale | $0 | MRED MLS |
| 4 Sep, 2024 | Under contract | $0 | MRED MLS |
| 11 Aug, 2024 | Listed for sale | $0 | MRED MLS |
| 14 Oct, 2025 | Under contract | $0 | MRED MLS |
| 24 Sep, 2025 | Listed for sale | $0 | MRED MLS |

















Room Specifics
Total Bedrooms: 3
Bedrooms Above Ground: 3
Bedrooms Below Ground: 0
Dimensions: —
Floor Type: —
Dimensions: —
Floor Type: —
Full Bathrooms: 3
Bathroom Amenities: —
Bathroom in Basement: 0
Rooms: —
Basement Description: —
Other Specifics
| 2 | |
| — | |
| — | |
| — | |
| — | |
| 38 X 125 | |
| — | |
| — | |
| — | |
| — | |
| Not in DB | |
| — | |
| — | |
| — | |
| — |
Tax History
| Year | Property Taxes |
|---|
Contact Agent
Contact Agent
Listing Provided By
REimagine Property Services Company


