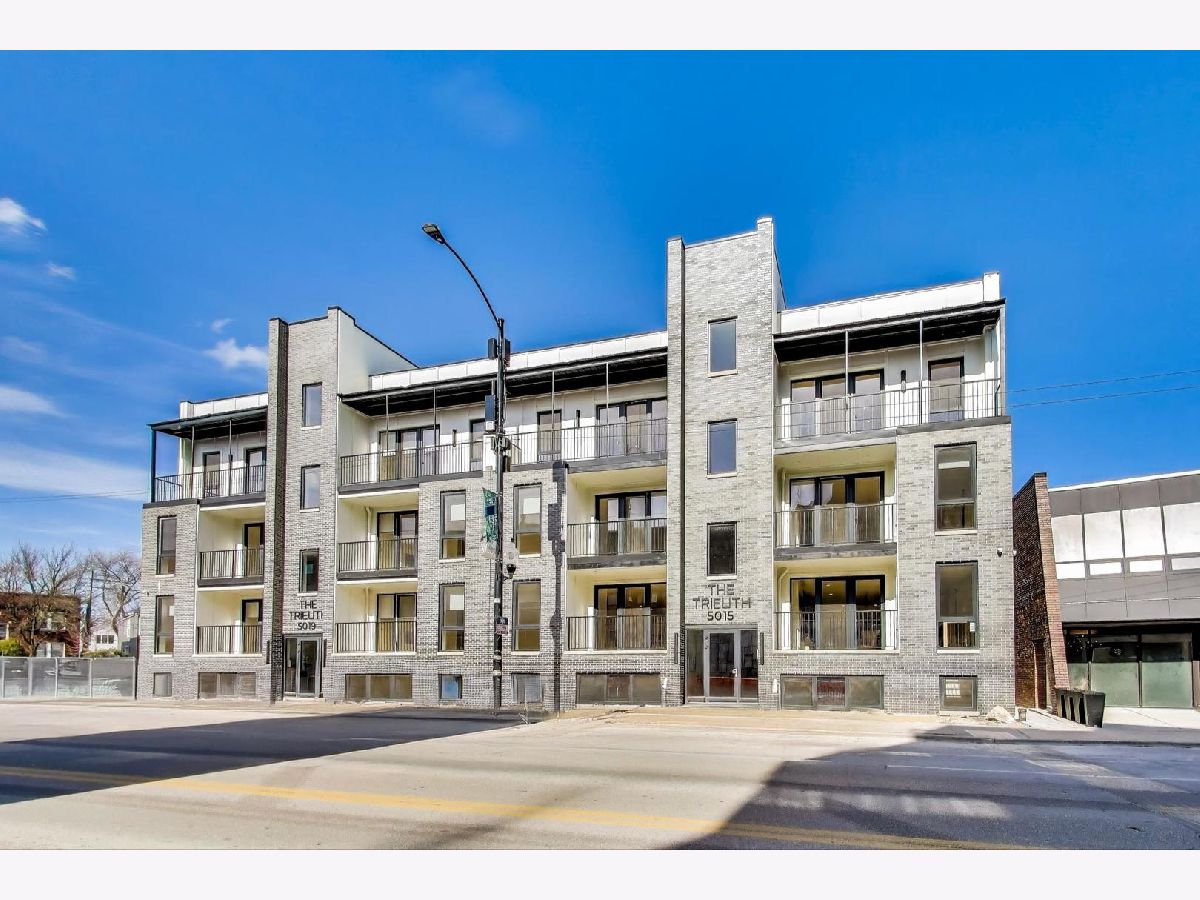5019 Lincoln Avenue, Lincoln Square, Chicago, Illinois 60625
$5,150
|
For Rent
|
|
| Status: | Active |
| Sqft: | 1,765 |
| Cost/Sqft: | $0 |
| Beds: | 3 |
| Baths: | 3 |
| Year Built: | 2025 |
| Property Taxes: | $0 |
| Days On Market: | 21 |
| Lot Size: | 0,00 |
Description
Welcome to The Trieuth at 5019 N. Lincoln Ave, a distinguished new development of six luxury apartment homes crafted in a boutique masonry building. Perfectly positioned in the heart of Lincoln Square, The Trieuth blends urban sophistication with the charm of one of Chicago's most iconic streets and neighborhoods. Residents will enjoy seamless access to the CTA Brown Line, exquisite dining, boutique shopping, and serene parks, all just steps away. Among these exceptional residences, this 1,765-square-foot, 3-bedroom, 2.1-bath penthouse stands as the pinnacle of refined living. The chef's kitchen features a premium Thermador appliance package, elegant quartz countertops, and modern cabinetry with soft-close drawers, flowing into an expansive living area. A gas fireplace and crown moulding form a striking centerpiece, while floor-to-ceiling windows illuminate beautiful hardwood floors and the tasteful tile and fixtures throughout. Three oversized bedrooms offer custom closet organizers, and the two full bathrooms and half bath are appointed with high-end Kohler plumbing fixtures, with heated floors enhancing the primary bath. High-quality windows and doors ensure a tranquil retreat, complemented by a private west-facing terrace off the living room and access to the expansive two-tiered shared rooftop deck with breathtaking 360-degree views. Secured entry and outdoor parking (75 dollars per month) round off this sophisticated residence. Construction is complete and the unit is available for immediate occupancy!
Property Specifics
| Residential Rental | |
| 3 | |
| — | |
| 2025 | |
| — | |
| — | |
| No | |
| — |
| Cook | |
| — | |
| — / — | |
| — | |
| — | |
| — | |
| 12487522 | |
| — |
Nearby Schools
| NAME: | DISTRICT: | DISTANCE: | |
|---|---|---|---|
|
Grade School
Budlong Elementary School |
299 | — | |
|
Middle School
Budlong Elementary School |
299 | Not in DB | |
|
High School
Amundsen High School |
299 | Not in DB | |
Property History
| DATE: | EVENT: | PRICE: | SOURCE: |
|---|---|---|---|
| 3 Oct, 2025 | Listed for sale | $0 | MRED MLS |






























Room Specifics
Total Bedrooms: 3
Bedrooms Above Ground: 3
Bedrooms Below Ground: 0
Dimensions: —
Floor Type: —
Dimensions: —
Floor Type: —
Full Bathrooms: 3
Bathroom Amenities: Separate Shower,Double Sink,Soaking Tub
Bathroom in Basement: 0
Rooms: —
Basement Description: —
Other Specifics
| — | |
| — | |
| — | |
| — | |
| — | |
| COMMON | |
| — | |
| — | |
| — | |
| — | |
| Not in DB | |
| — | |
| — | |
| — | |
| — |
Tax History
| Year | Property Taxes |
|---|
Contact Agent
Contact Agent
Listing Provided By
Fulton Grace Realty


