5102 Jacks Boulevard, Champaign, Illinois 61822
$3,500
|
For Rent
|
|
| Status: | Active |
| Sqft: | 2,228 |
| Cost/Sqft: | $0 |
| Beds: | 4 |
| Baths: | 4 |
| Year Built: | 2012 |
| Property Taxes: | $0 |
| Days On Market: | 21 |
| Lot Size: | 0,00 |
Description
Luxury rental in Champaign-where quality craftsmanship meets everyday comfort in this Signature-built 5-bedroom, 3.5-bath home with a fully finished basement and room for everyone to spread out. Step inside and you'll immediately notice the attention to detail-custom cabinetry, granite countertops, a large island perfect for gatherings, and stainless steel appliances that make the kitchen both stylish and functional. The open layout flows beautifully into the living spaces, making entertaining a breeze, while the finished basement adds a 5th bedroom and full bath and even more room to relax, work, or play. Upstairs, the bedrooms are generously sized with plenty of natural light. Outside, you've got a huge backyard-whether it's kids, pets, or weekend BBQs, there's space for it all. Roof (2020), new carpet and paint throughout (summer 2025).
Property Specifics
| Residential Rental | |
| — | |
| — | |
| 2012 | |
| — | |
| — | |
| No | |
| — |
| Champaign | |
| Wills Trace | |
| — / — | |
| — | |
| — | |
| — | |
| 12462353 | |
| — |
Nearby Schools
| NAME: | DISTRICT: | DISTANCE: | |
|---|---|---|---|
|
Grade School
Unit 4 Of Choice |
4 | — | |
|
Middle School
Champaign/middle Call Unit 4 351 |
4 | Not in DB | |
|
High School
Centennial High School |
4 | Not in DB | |
Property History
| DATE: | EVENT: | PRICE: | SOURCE: |
|---|---|---|---|
| 14 May, 2024 | Sold | $428,000 | MRED MLS |
| 22 Apr, 2024 | Under contract | $449,000 | MRED MLS |
| 16 Apr, 2024 | Listed for sale | $449,000 | MRED MLS |
| — | Last price change | $484,900 | MRED MLS |
| 16 Jul, 2025 | Listed for sale | $489,900 | MRED MLS |
| 3 Sep, 2025 | Listed for sale | $0 | MRED MLS |
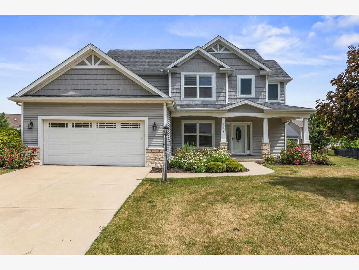
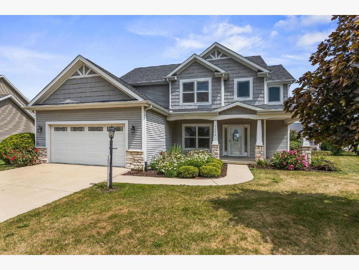
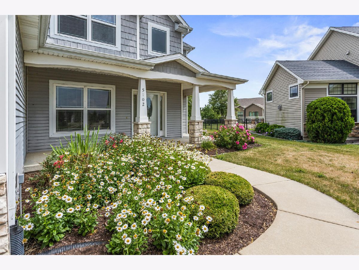
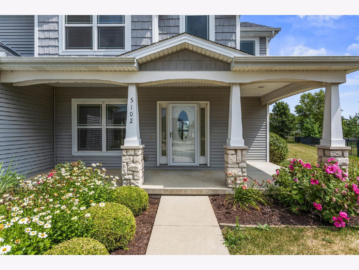
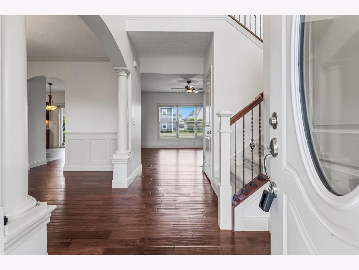
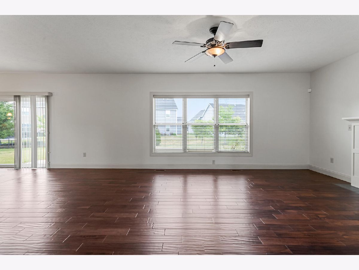
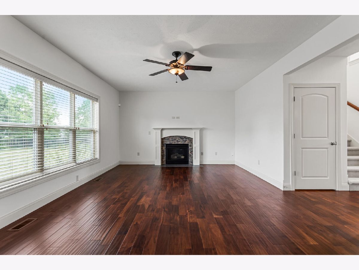
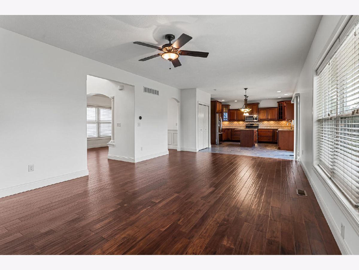
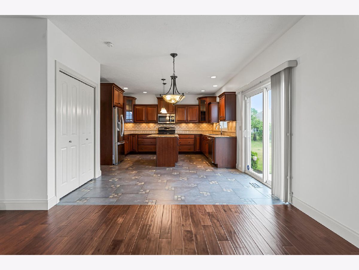
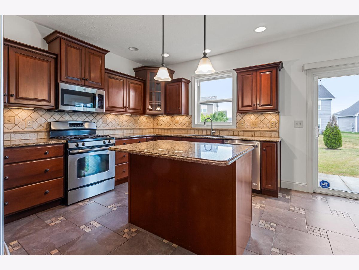
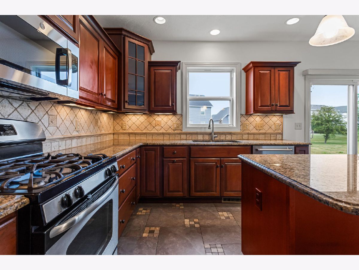
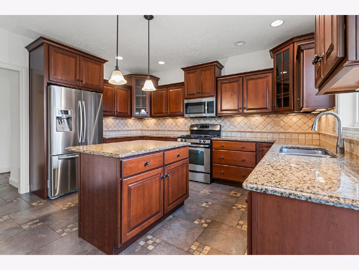
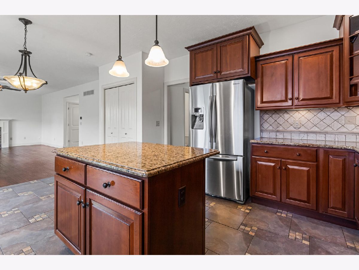
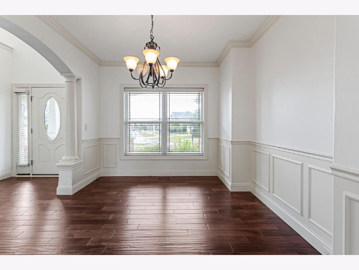
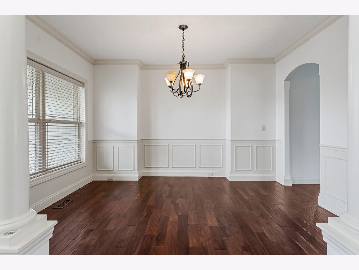
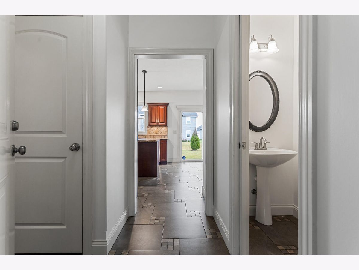
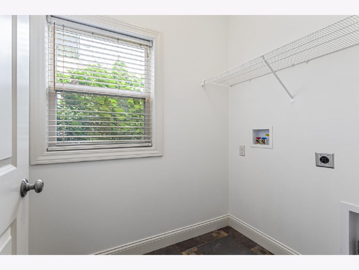
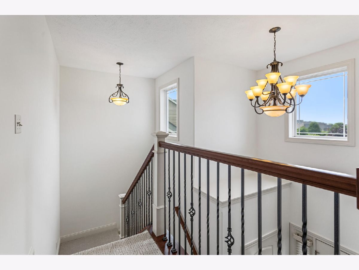
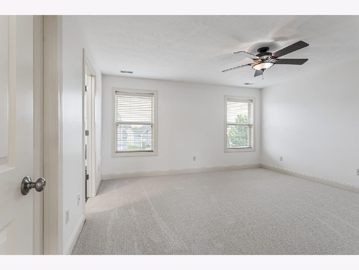
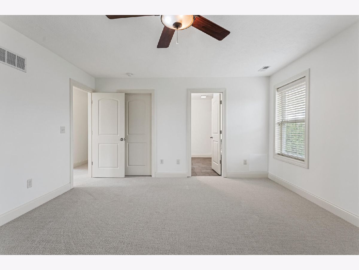
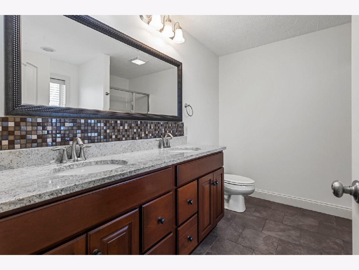
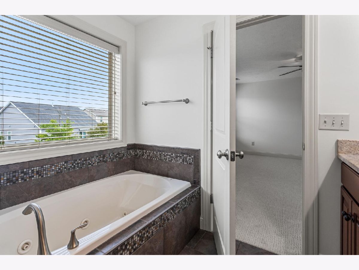
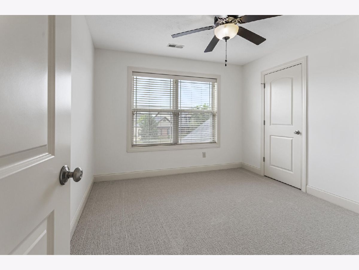
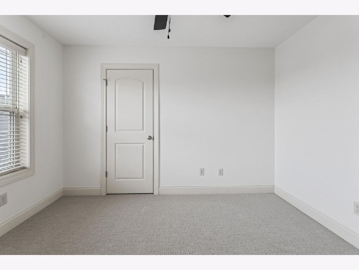
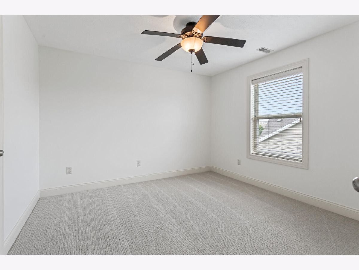
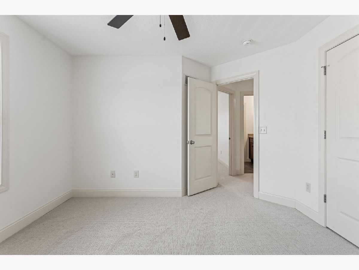
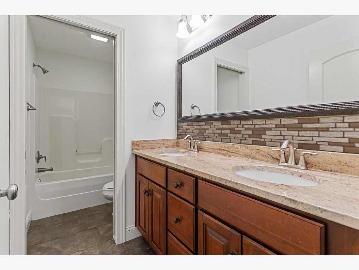
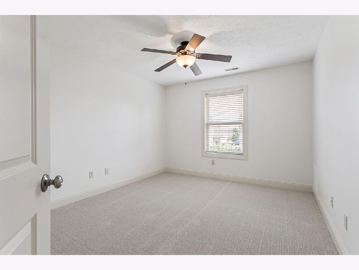
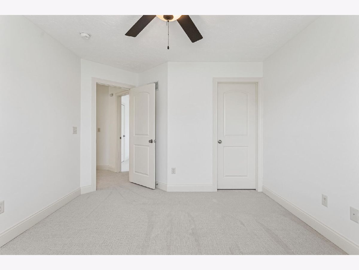
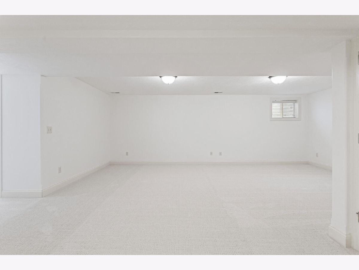
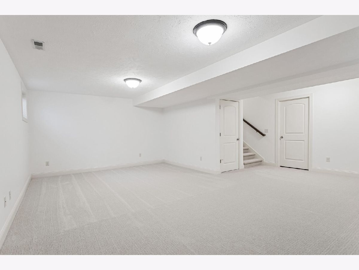
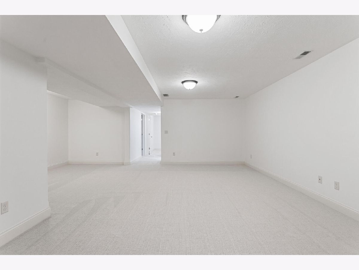
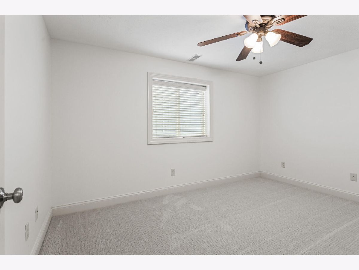
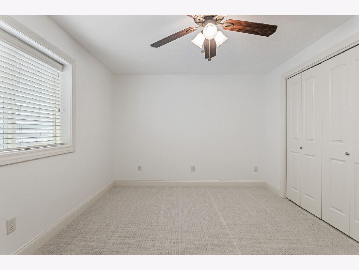
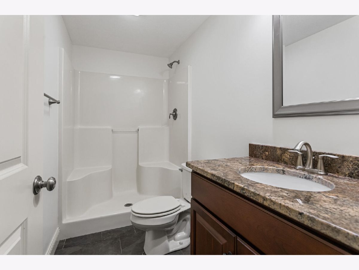
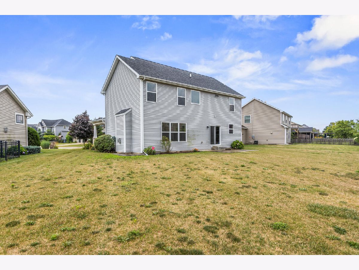
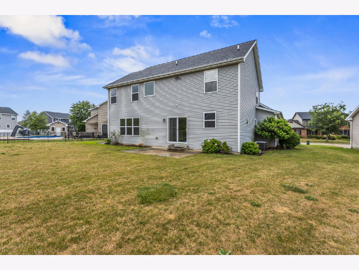
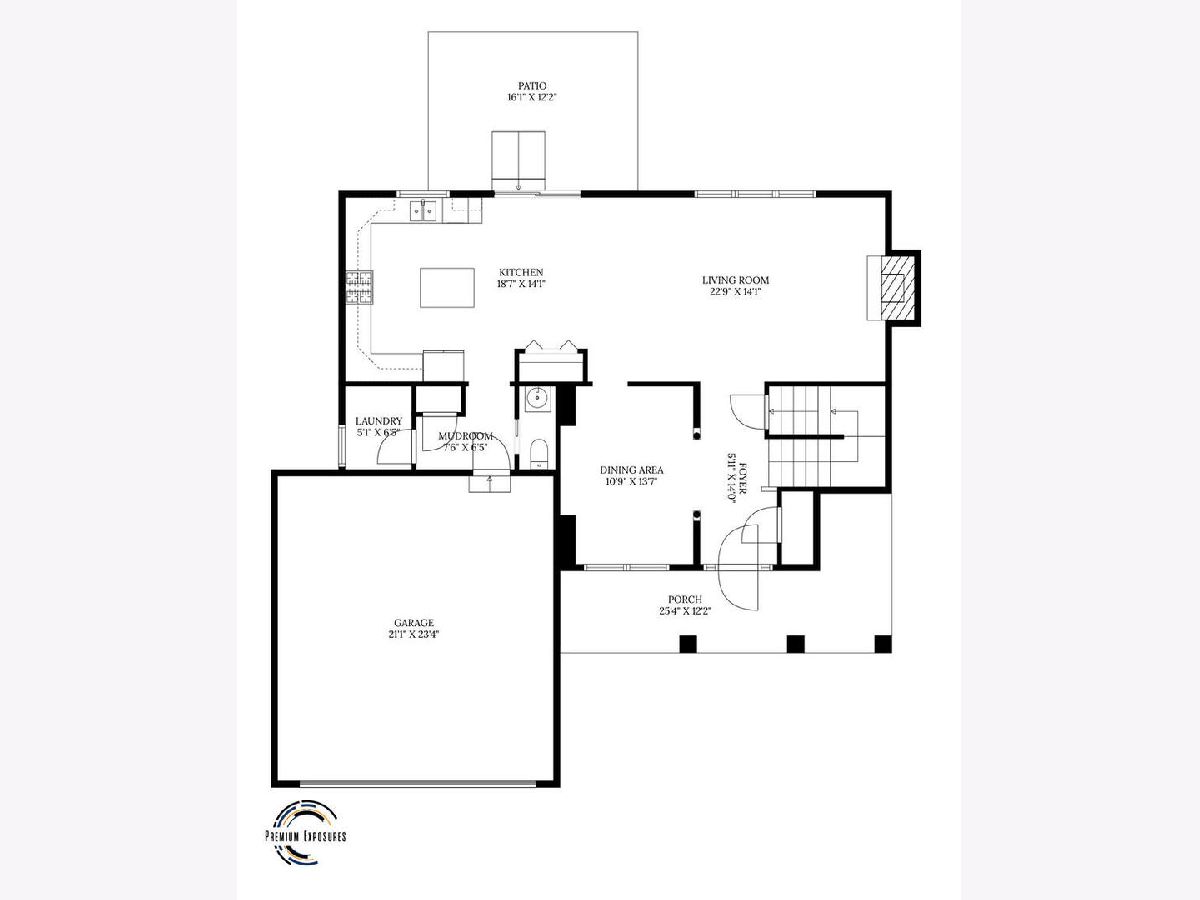
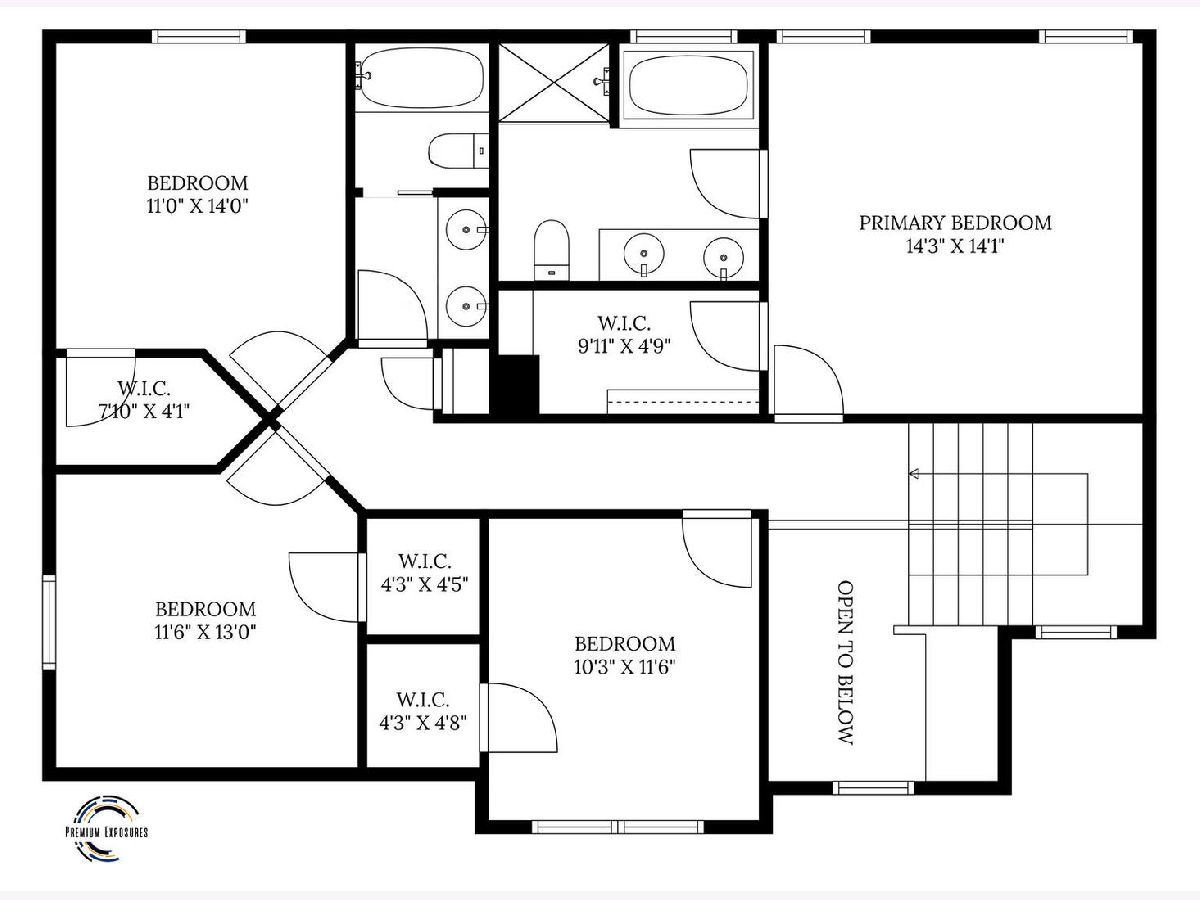
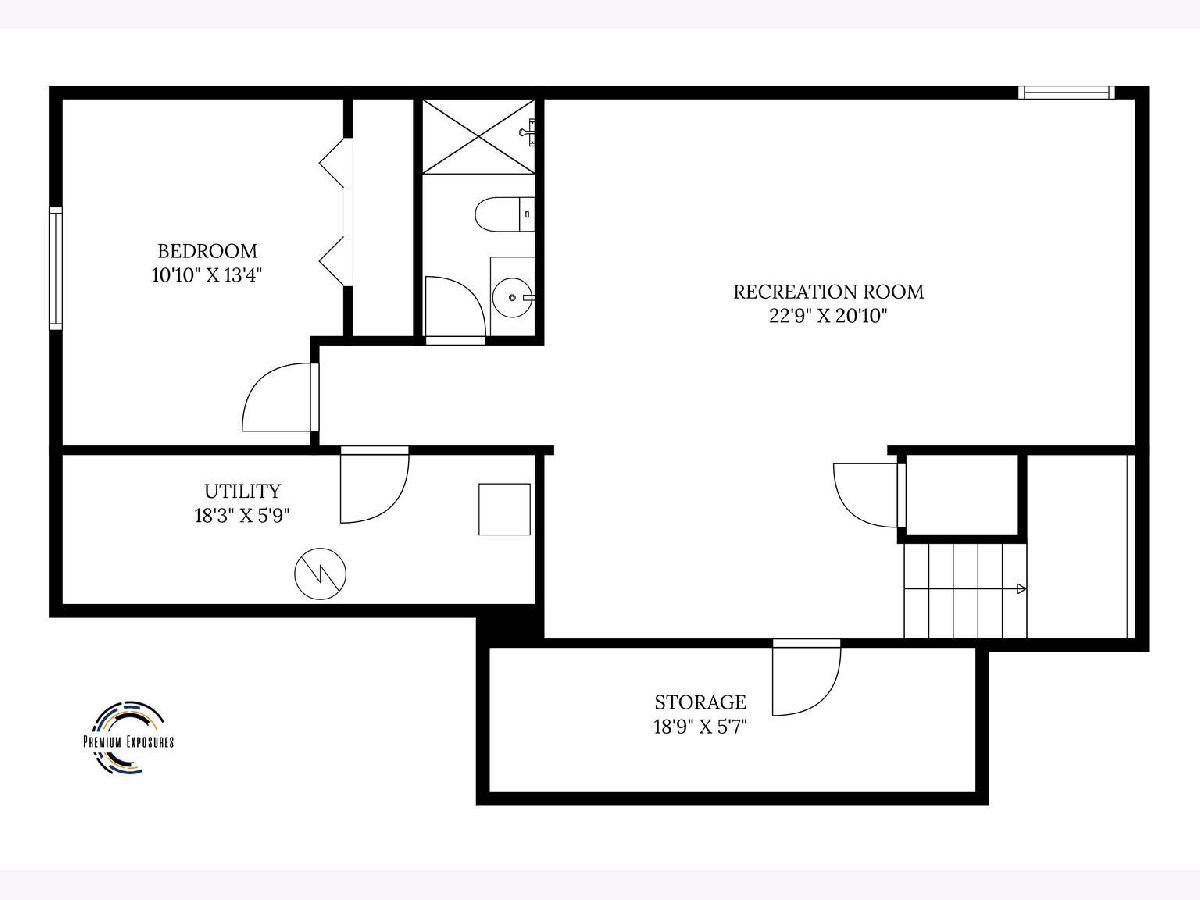
Room Specifics
Total Bedrooms: 5
Bedrooms Above Ground: 4
Bedrooms Below Ground: 1
Dimensions: —
Floor Type: —
Dimensions: —
Floor Type: —
Dimensions: —
Floor Type: —
Dimensions: —
Floor Type: —
Full Bathrooms: 4
Bathroom Amenities: Whirlpool,Separate Shower,Double Sink,Soaking Tub
Bathroom in Basement: 1
Rooms: —
Basement Description: —
Other Specifics
| 2 | |
| — | |
| — | |
| — | |
| — | |
| 49X121X138X183 | |
| — | |
| — | |
| — | |
| — | |
| Not in DB | |
| — | |
| — | |
| — | |
| — |
Tax History
| Year | Property Taxes |
|---|---|
| 2024 | $9,736 |
| — | $10,254 |
Contact Agent
Contact Agent
Listing Provided By
Realty Select One


