519 Hillside Drive, Bensenville, Illinois 60106
$2,300
|
For Rent
|
|
| Status: | Active |
| Sqft: | 1,100 |
| Cost/Sqft: | $0 |
| Beds: | 3 |
| Baths: | 2 |
| Year Built: | 1977 |
| Property Taxes: | $0 |
| Days On Market: | 7 |
| Lot Size: | 0,00 |
Description
Welcome to this beautifully updated top-floor 3-bedroom, 1.5-bath unit in a well-maintained 3-flat building. Recently refreshed in 2025, this home features stunning new gray vinyl flooring in the hallway and baths, modern vanities, stylish hall and bathroom light fixtures, fresh paint throughout, new hardware on all kitchen cabinets and interior doors, a sleek new kitchen sink and faucet, plus elegant quartz countertops with a contemporary backsplash. A new refrigerator was added in 2024 for extra convenience. The oversized living room provides plenty of space for entertaining, while the kitchen with dining combo offers both functionality and charm. All three bedrooms are generously sized with custom closet organizers, filled with natural light, and the unit itself is bright and airy with central air for year-round comfort. Additional highlights include a keypad entry lock, repaved and sealed driveway (2025), two exterior parking spaces, storage, and shared laundry in the basement. The building's roof was replaced less than 10 years ago, offering peace of mind. Ideally located just off the main road but close to major highways, O'Hare, commuter trains, schools, and city access, this residence combines modern updates with unbeatable convenience. Sorry, no pets allowed.
Property Specifics
| Residential Rental | |
| 3 | |
| — | |
| 1977 | |
| — | |
| — | |
| No | |
| — |
| — | |
| — | |
| — / — | |
| — | |
| — | |
| — | |
| 12503883 | |
| — |
Nearby Schools
| NAME: | DISTRICT: | DISTANCE: | |
|---|---|---|---|
|
Grade School
Tioga Elementary School |
2 | — | |
|
Middle School
Blackhawk Middle School |
2 | Not in DB | |
|
High School
Fenton High School |
100 | Not in DB | |
Property History
| DATE: | EVENT: | PRICE: | SOURCE: |
|---|---|---|---|
| 17 Sep, 2025 | Listed for sale | $0 | MRED MLS |
| 25 Oct, 2025 | Listed for sale | $0 | MRED MLS |
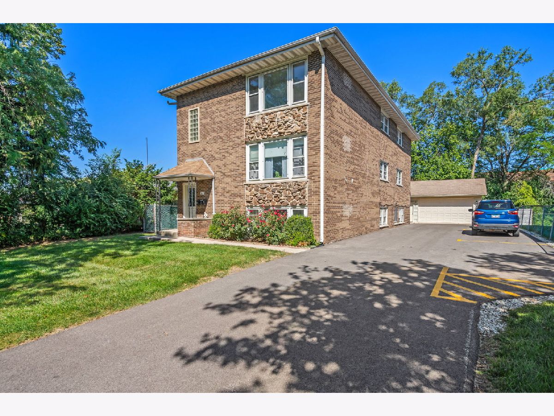
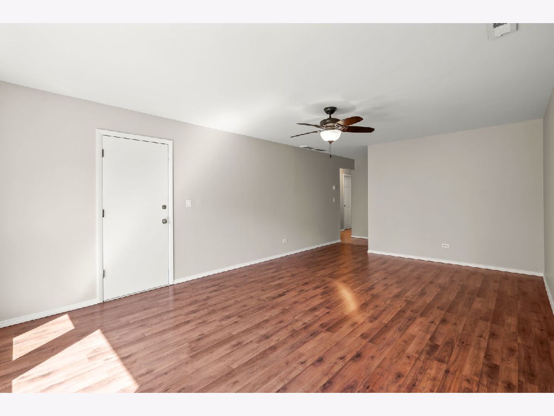
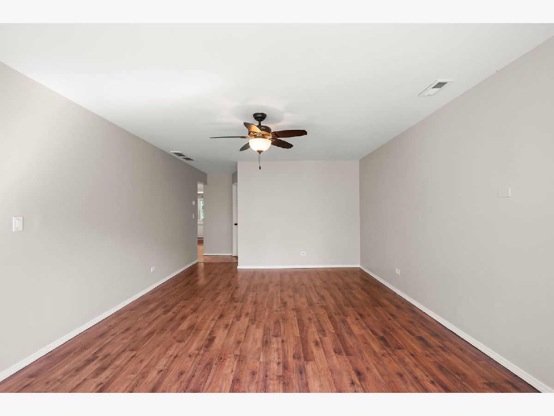
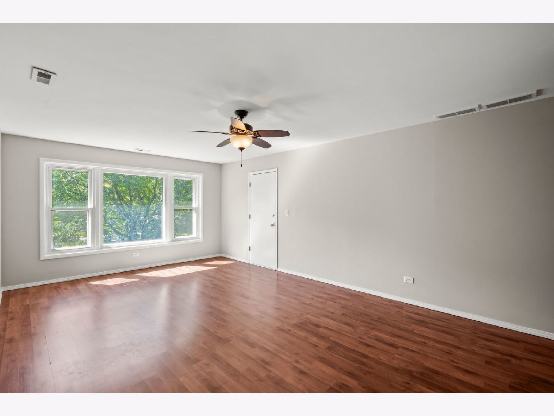
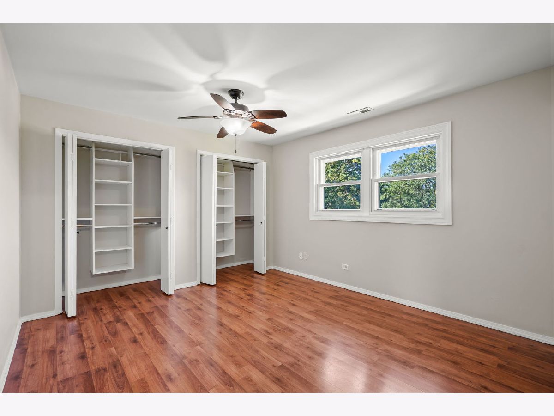
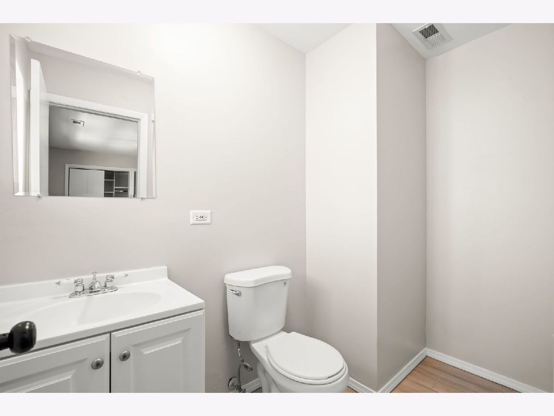
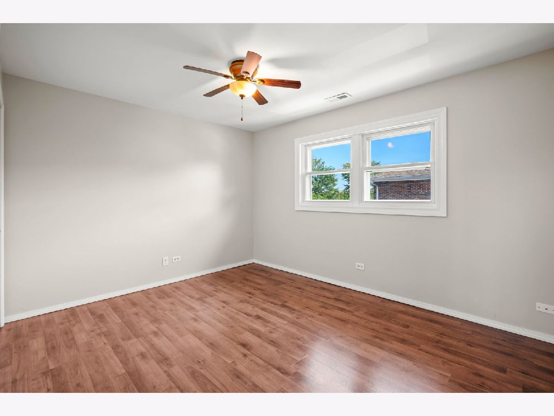
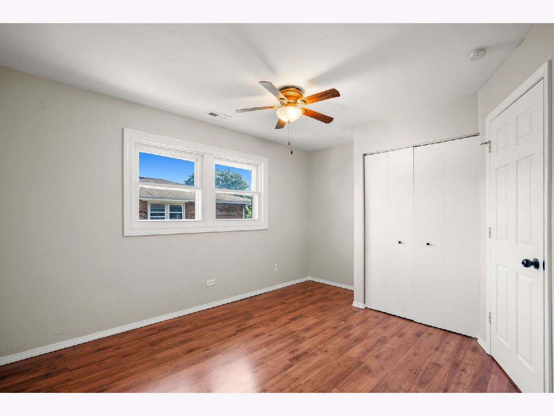
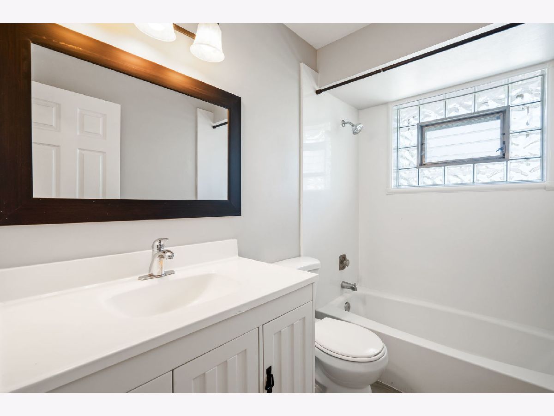
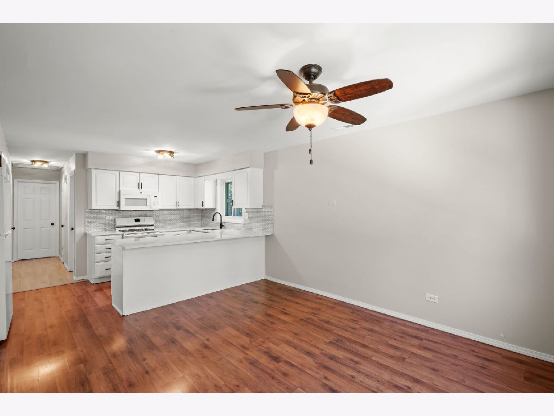
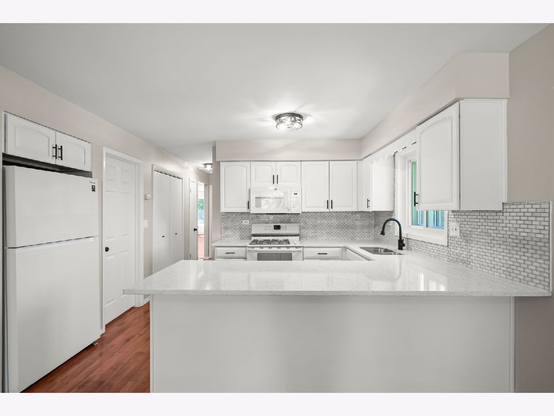
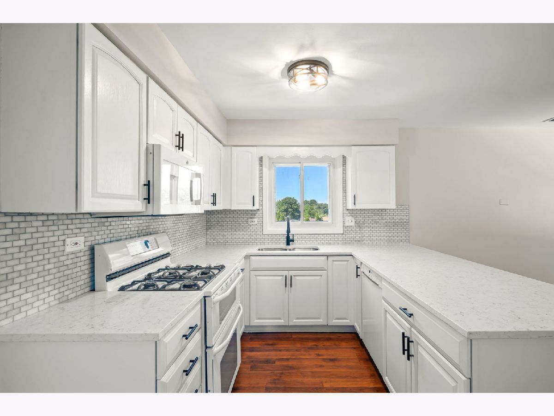
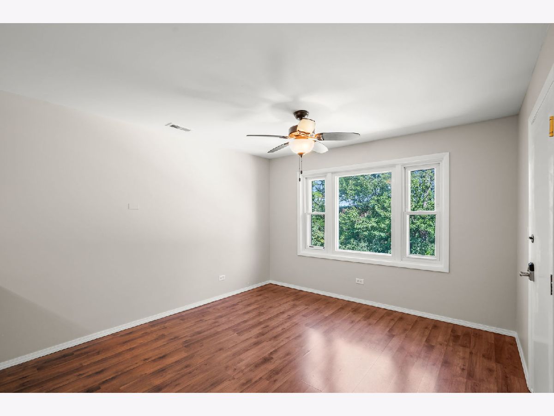
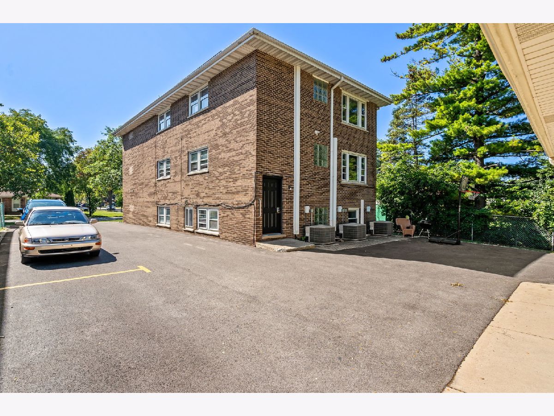
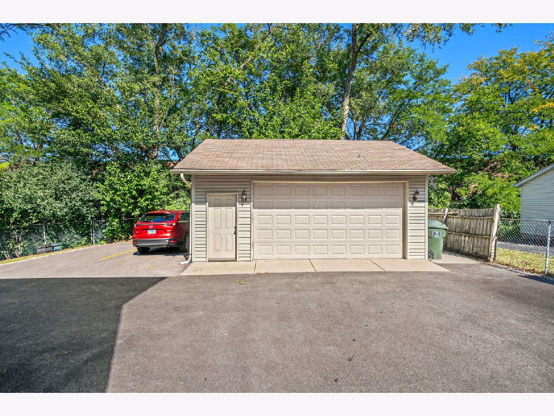
Room Specifics
Total Bedrooms: 3
Bedrooms Above Ground: 3
Bedrooms Below Ground: 0
Dimensions: —
Floor Type: —
Dimensions: —
Floor Type: —
Full Bathrooms: 2
Bathroom Amenities: Soaking Tub
Bathroom in Basement: 0
Rooms: —
Basement Description: —
Other Specifics
| — | |
| — | |
| — | |
| — | |
| — | |
| COMMON | |
| — | |
| — | |
| — | |
| — | |
| Not in DB | |
| — | |
| — | |
| — | |
| — |
Tax History
| Year | Property Taxes |
|---|
Contact Agent
Contact Agent
Listing Provided By
REMAX Legends


