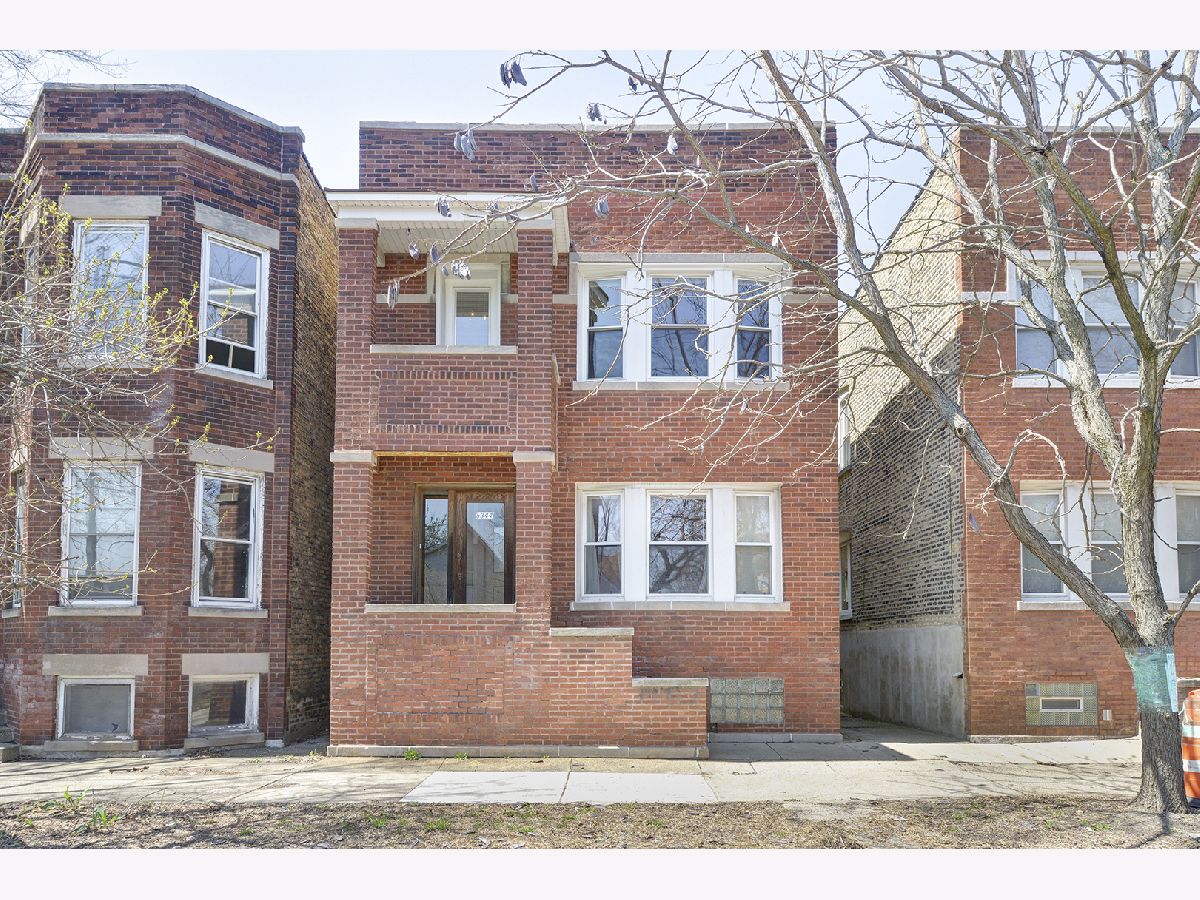5344 Ashland Avenue, Edgewater, Chicago, Illinois 60640
$3,200
|
For Rent
|
|
| Status: | New |
| Sqft: | 1,425 |
| Cost/Sqft: | $0 |
| Beds: | 3 |
| Baths: | 1 |
| Year Built: | 1911 |
| Property Taxes: | $0 |
| Days On Market: | 3 |
| Lot Size: | 0,00 |
Description
This is a wonderfully spacious and cozy apartment in the heart of Andersonville that includes its own separated work-from-home space / office as well as a small outdoor balcony and a communal back yard. The kitchen is large with plenty of cabinet and pantry storage. There are technically 4 bedrooms, though be aware that one of them is an enclosed porch (it has heating plus closet space). You may use the space as an office or a bedroom. The traditional 3rd bedroom is small and is best used as an office or work-from-home area. The balcony is located off of this third bedroom. The traditional, larger bedrooms are located in the center of the apartment and are next to one another. One of the bedrooms has a walk-in closet outside of the bedroom (there is no closet inside the bedroom). Please be aware that none of the bedrooms will fit a king-sized bed! This unit is located 1 block from Andersonville's restaurants, theaters, and shops. Vintage features include the pedestal bathroom sink, wainscoting, original chair rail, baseboards, doors & solid hardwood flooring. There are 9' ceilings throughout most of the unit. Newer updates include central heating & A/C, full-size side-by-side laundry in the basement (included, not coin-operated), wooden kitchen cabinetry, and granite countertops. Garage parking is NOT available this time. There is some open (no walls or doors) storage area that the tenant will be able to use to store personal items (inside plastic totes). You are a quick walk to the newly renovated CTA Berwyn train station and the 50 & 22 CTA buses are steps from the front of your building. Preference will be given to longer leases. The minimum selection criteria is as follows: -3 Occupants Maximum, 680 Credit Score Minimum, Income Must Equal at Least 2.5x the Monthly Rent on a Gross Scale, 1 Quiet, House-trained Pet Maximum (25 lb. Weight Limit), No Smoking. $250 Move-in Fee in Lieu of a Security Deposit.
Property Specifics
| Residential Rental | |
| 2 | |
| — | |
| 1911 | |
| — | |
| — | |
| No | |
| — |
| Cook | |
| — | |
| — / — | |
| — | |
| — | |
| — | |
| 12474223 | |
| — |
Nearby Schools
| NAME: | DISTRICT: | DISTANCE: | |
|---|---|---|---|
|
Grade School
Chappell Elementary School |
299 | — | |
|
High School
Amundsen High School |
299 | Not in DB | |
Property History
| DATE: | EVENT: | PRICE: | SOURCE: |
|---|---|---|---|
| 5 Oct, 2019 | Under contract | $0 | MRED MLS |
| 13 Sep, 2019 | Listed for sale | $0 | MRED MLS |
| 17 Sep, 2025 | Listed for sale | $0 | MRED MLS |




















Room Specifics
Total Bedrooms: 3
Bedrooms Above Ground: 3
Bedrooms Below Ground: 0
Dimensions: —
Floor Type: —
Dimensions: —
Floor Type: —
Full Bathrooms: 1
Bathroom Amenities: Soaking Tub
Bathroom in Basement: 0
Rooms: —
Basement Description: —
Other Specifics
| — | |
| — | |
| — | |
| — | |
| — | |
| 25 X 115 | |
| — | |
| — | |
| — | |
| — | |
| Not in DB | |
| — | |
| — | |
| — | |
| — |
Tax History
| Year | Property Taxes |
|---|
Contact Agent
Contact Agent
Listing Provided By
Artizen Realty LLC


