5901 Erie Street, Austin, Chicago, Illinois 60644
$4,000
|
For Rent
|
|
| Status: | Active |
| Sqft: | 2,200 |
| Cost/Sqft: | $0 |
| Beds: | 3 |
| Baths: | 3 |
| Year Built: | 2024 |
| Property Taxes: | $0 |
| Days On Market: | 56 |
| Lot Size: | 0,00 |
Description
Absolutely stunning new construction offering over 2,000 sq ft of thoughtfully designed luxury living. The sun-filled living and dining rooms feature elegant hardwood floors and a statement chandelier, ideal for both everyday comfort and entertaining. The expansive kitchen includes 44" cabinetry, quartz countertops, a farmhouse sink, stainless steel appliances, a closet pantry, and a breakfast bar that seats five, plus a large eat-in area. The first floor features heated floors and imported European doors for a sophisticated touch. Upstairs, you'll find two generously sized bedrooms with spacious closets, and a luxurious primary suite with a massive walk-in closet and spa-like bath, complete with double vanity, marble tile, soaking tub, and walk-in shower. An additional full bathroom with tub/shower completes the upper level. Prime location just 3 minutes to Stevenson Park (skate park, basketball, fitness studio), 5 minutes to downtown Oak Park (Whole Foods, Target, Cooper's Hawk, Starbucks), and 2 minutes to the Metra station. Quick access to I-290 makes commuting a breeze. The perfect home just became for rent! Schedule your tour today.
Property Specifics
| Residential Rental | |
| — | |
| — | |
| 2024 | |
| — | |
| — | |
| No | |
| — |
| Cook | |
| — | |
| — / — | |
| — | |
| — | |
| — | |
| 12500562 | |
| — |
Nearby Schools
| NAME: | DISTRICT: | DISTANCE: | |
|---|---|---|---|
|
Grade School
Ellington Elementary School |
299 | — | |
|
Middle School
Ellington Elementary School |
299 | Not in DB | |
|
High School
Austin Community High School |
299 | Not in DB | |
Property History
| DATE: | EVENT: | PRICE: | SOURCE: |
|---|---|---|---|
| 21 Oct, 2025 | Listed for sale | $0 | MRED MLS |
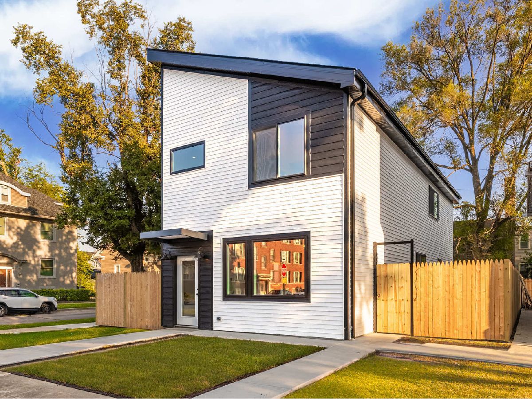
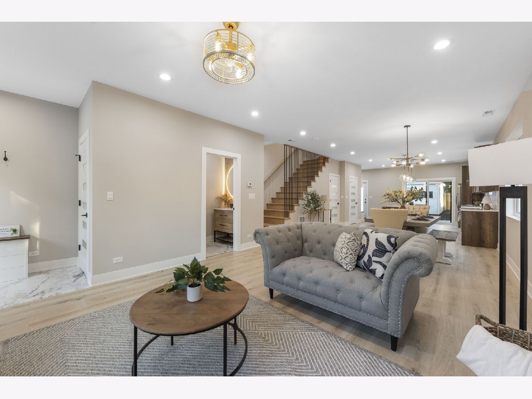
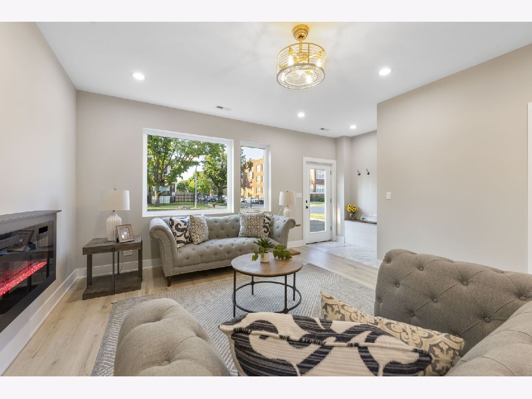
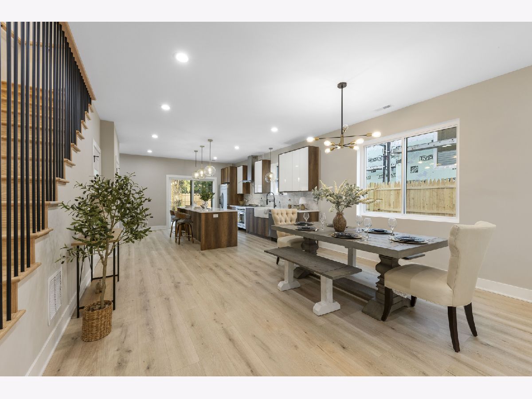
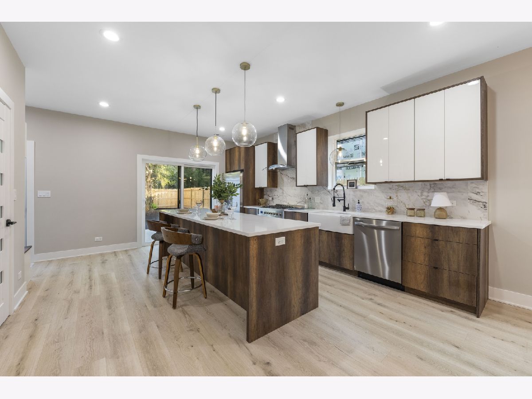
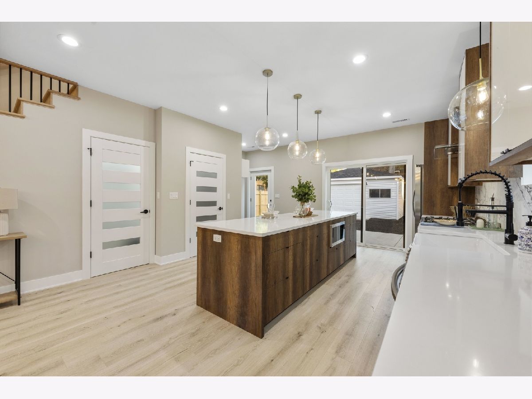
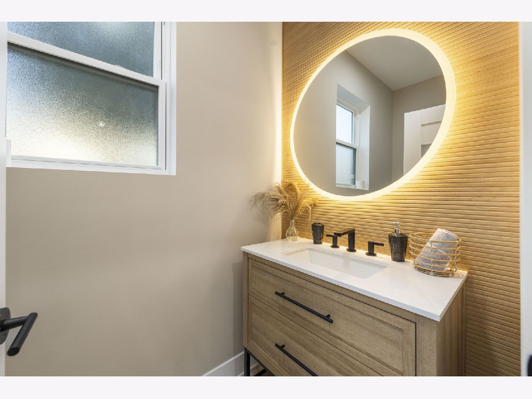
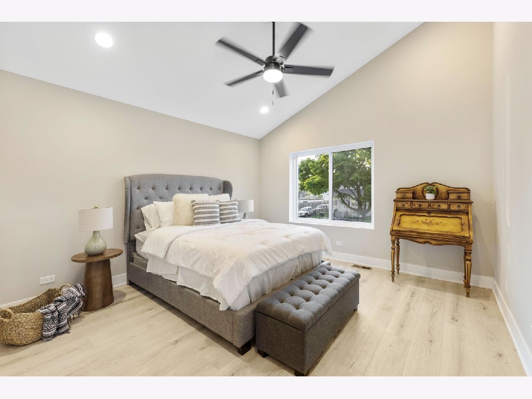
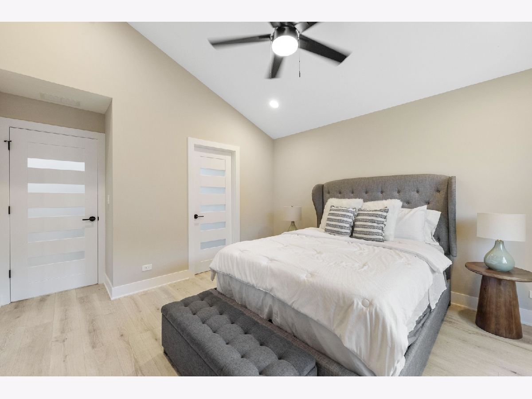
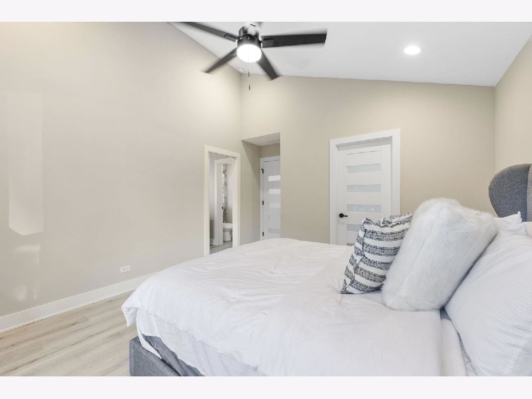
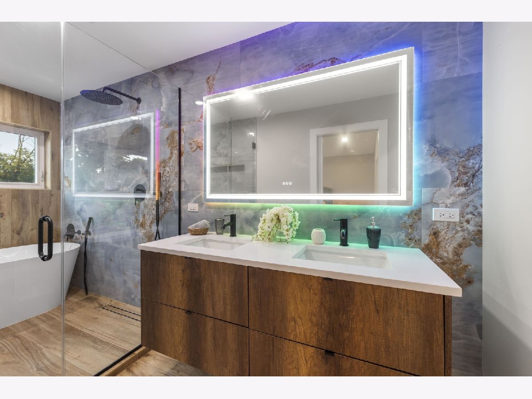
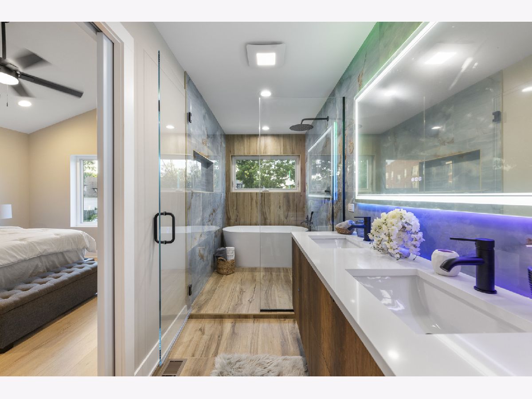
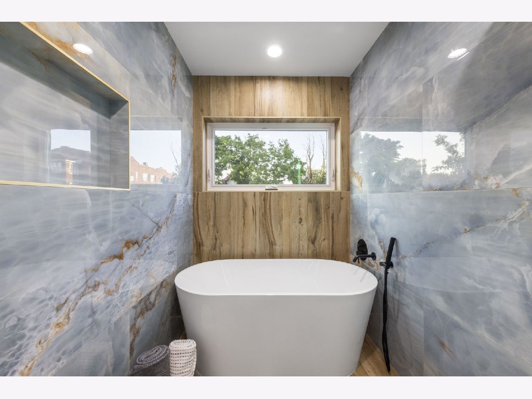
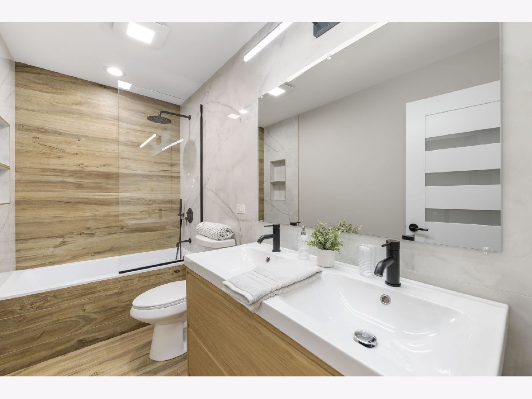
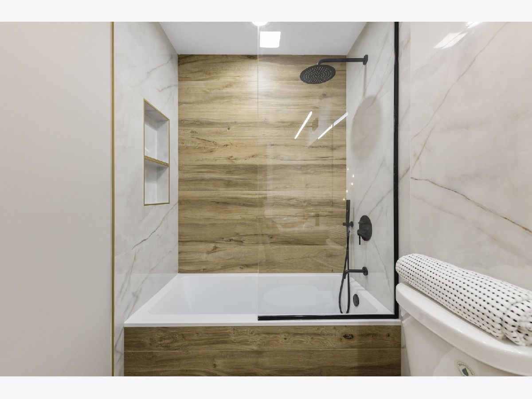
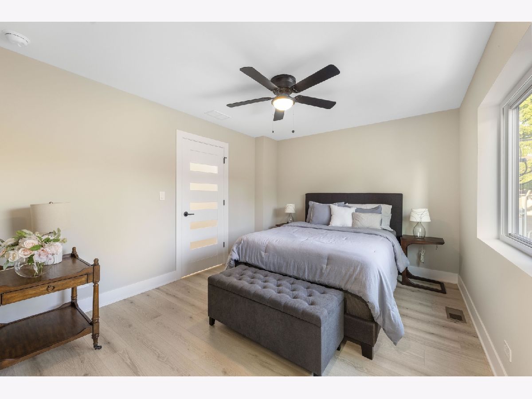
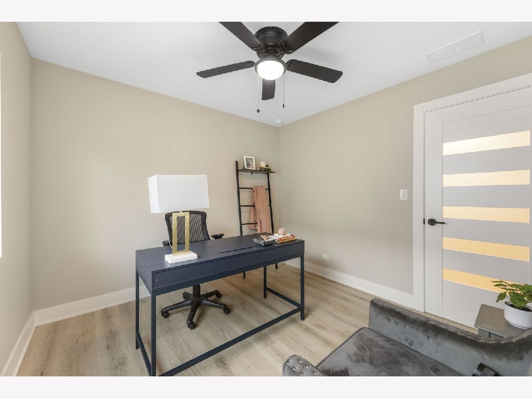
Room Specifics
Total Bedrooms: 3
Bedrooms Above Ground: 3
Bedrooms Below Ground: 0
Dimensions: —
Floor Type: —
Dimensions: —
Floor Type: —
Full Bathrooms: 3
Bathroom Amenities: Whirlpool,Separate Shower,Double Sink
Bathroom in Basement: 0
Rooms: —
Basement Description: —
Other Specifics
| 2.5 | |
| — | |
| — | |
| — | |
| — | |
| 40 X 125 | |
| — | |
| — | |
| — | |
| — | |
| Not in DB | |
| — | |
| — | |
| — | |
| — |
Tax History
| Year | Property Taxes |
|---|
Contact Agent
Contact Agent
Listing Provided By
Realty of America, LLC


