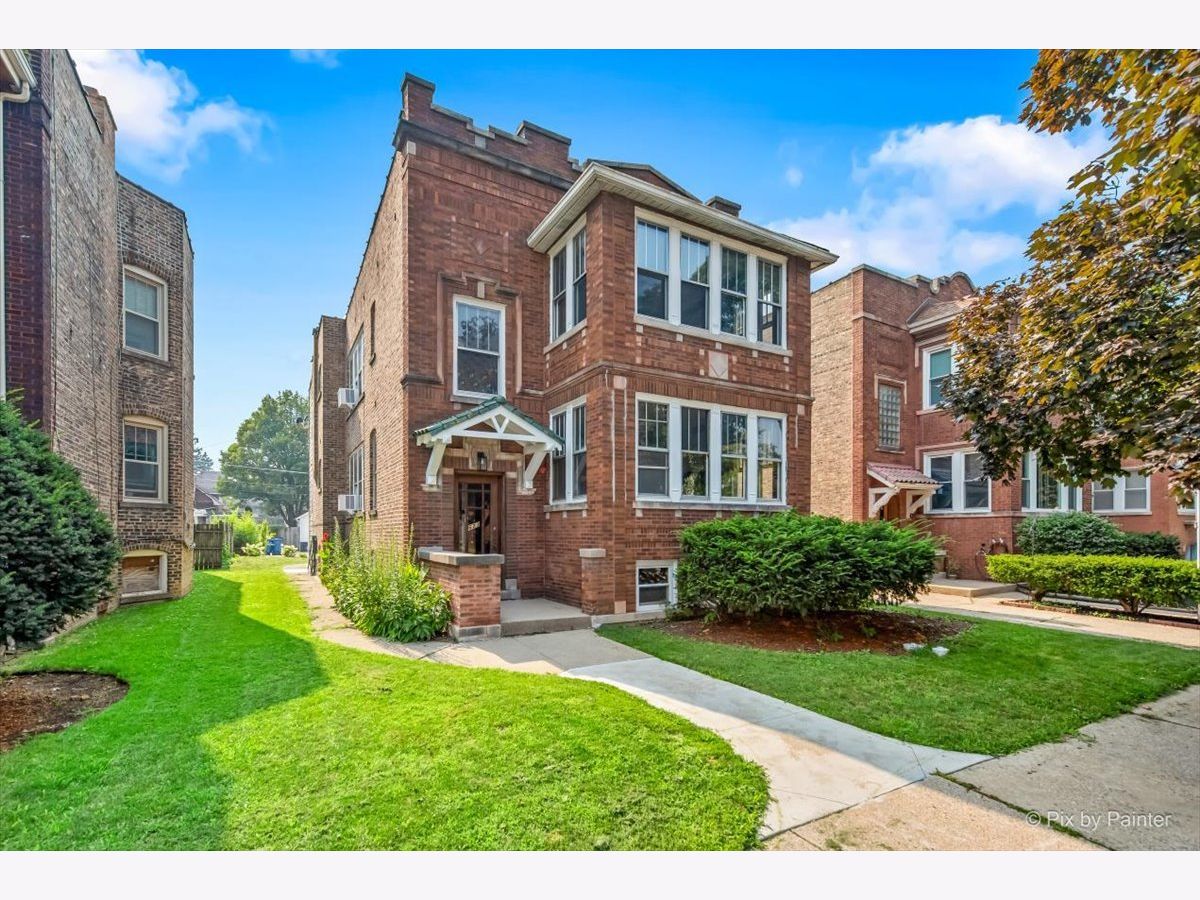623 Elgin Avenue, Forest Park, Illinois 60130
$3,350
|
For Rent
|
|
| Status: | New |
| Sqft: | 2,636 |
| Cost/Sqft: | $0 |
| Beds: | 4 |
| Baths: | 2 |
| Year Built: | 1921 |
| Property Taxes: | $0 |
| Days On Market: | 5 |
| Lot Size: | 0,00 |
Description
Welcome to 623 Elgin Ave Unit 1! Fully rehabbed in 2023-2024, this home combines historic charm with modern comfort and offers two full levels of spacious living in this 4-bedroom, 2-bath residence. The main floor includes a bright living room, a large dining area with refinished hardwood floors, and two bedrooms and a full bathroom. Step inside to a modern kitchen featuring white shaker cabinetry, quartz counters, a peninsula for extra seating, and a full suite of stainless steel appliances. Downstairs, you'll find two more bedrooms, another full bathroom, an additional family room with stained concrete floors, and a private laundry room complete with a full-size washer/dryer and utility sink. The unit includes two dedicated parking spaces located in the rear of the home. Tenants responsible for gas and electric, however water is included in your rent. No smoking permitted. Pets potentially allowed on a case-by-case basis. First month's rent and equal security deposit required at the time of signing the lease. Ideally located near both the Green and Blue Lines, downtown Forest Park, and easy highway access to Chicago.
Property Specifics
| Residential Rental | |
| 2 | |
| — | |
| 1921 | |
| — | |
| — | |
| No | |
| — |
| Cook | |
| — | |
| — / — | |
| — | |
| — | |
| — | |
| 12464928 | |
| — |
Nearby Schools
| NAME: | DISTRICT: | DISTANCE: | |
|---|---|---|---|
|
Grade School
Garfield Elementary School |
91 | — | |
|
Middle School
Forest Park Middle School |
91 | Not in DB | |
|
High School
Proviso East High School |
209 | Not in DB | |
|
Alternate Elementary School
Field Stevenson Elementary Schoo |
— | Not in DB | |
Property History
| DATE: | EVENT: | PRICE: | SOURCE: |
|---|---|---|---|
| 10 Jul, 2024 | Under contract | $0 | MRED MLS |
| 1 Jun, 2024 | Listed for sale | $0 | MRED MLS |
| 5 Sep, 2025 | Listed for sale | $0 | MRED MLS |
































Room Specifics
Total Bedrooms: 4
Bedrooms Above Ground: 4
Bedrooms Below Ground: 0
Dimensions: —
Floor Type: —
Dimensions: —
Floor Type: —
Dimensions: —
Floor Type: —
Full Bathrooms: 2
Bathroom Amenities: —
Bathroom in Basement: 1
Rooms: —
Basement Description: —
Other Specifics
| — | |
| — | |
| — | |
| — | |
| — | |
| 40X125 | |
| — | |
| — | |
| — | |
| — | |
| Not in DB | |
| — | |
| — | |
| — | |
| — |
Tax History
| Year | Property Taxes |
|---|
Contact Agent
Contact Agent
Listing Provided By
RE/MAX All Pro


