630 Mckinley Avenue, Libertyville, Illinois 60048
$3,800
|
For Rent
|
|
| Status: | Contingent |
| Sqft: | 1,881 |
| Cost/Sqft: | $0 |
| Beds: | 3 |
| Baths: | 3 |
| Year Built: | 1953 |
| Property Taxes: | $0 |
| Days On Market: | 27 |
| Lot Size: | 0,00 |
Description
Incredible rental opportunity in super close proximity to all Rockland elem, Highland middle and Libertyville High School - top-rated schools! Great floor plan with dining/living room open to the updated kitchen with custom large island with seating, stainless steel appliances and ample counter/cabinet space. Step down into the added family room with brick fireplace flanked with built-in bookshelves and sliding doors to patio. Convenient first floor bedroom with massive walk-in closet and recently remodeled bathroom. New powder room completes the first floor. 2 more bedrooms on second with full bath. Hardwood floors throughout! Finished basement too! Large patio ideal for outdoor entertaining. Oversized 2 car garage. Great backyard equipped with electronic fence (collar will be provided if needed). Unbeatable location near the Northshore bike path, schools, parks and all the amenities of downtown Libertyville! No need for LHS parking! Pets will be considered on an individual basis. Lease can begin as early Sept 1 for a minimum of 1 year.
Property Specifics
| Residential Rental | |
| — | |
| — | |
| 1953 | |
| — | |
| — | |
| No | |
| — |
| Lake | |
| — | |
| — / — | |
| — | |
| — | |
| — | |
| 12444667 | |
| — |
Nearby Schools
| NAME: | DISTRICT: | DISTANCE: | |
|---|---|---|---|
|
Grade School
Rockland Elementary School |
70 | — | |
|
Middle School
Highland Middle School |
70 | Not in DB | |
|
High School
Libertyville High School |
128 | Not in DB | |
Property History
| DATE: | EVENT: | PRICE: | SOURCE: |
|---|---|---|---|
| 30 Nov, 2012 | Sold | $375,000 | MRED MLS |
| 25 Oct, 2012 | Under contract | $409,000 | MRED MLS |
| 13 Oct, 2012 | Listed for sale | $409,000 | MRED MLS |
| 29 Aug, 2025 | Under contract | $0 | MRED MLS |
| 13 Aug, 2025 | Listed for sale | $0 | MRED MLS |
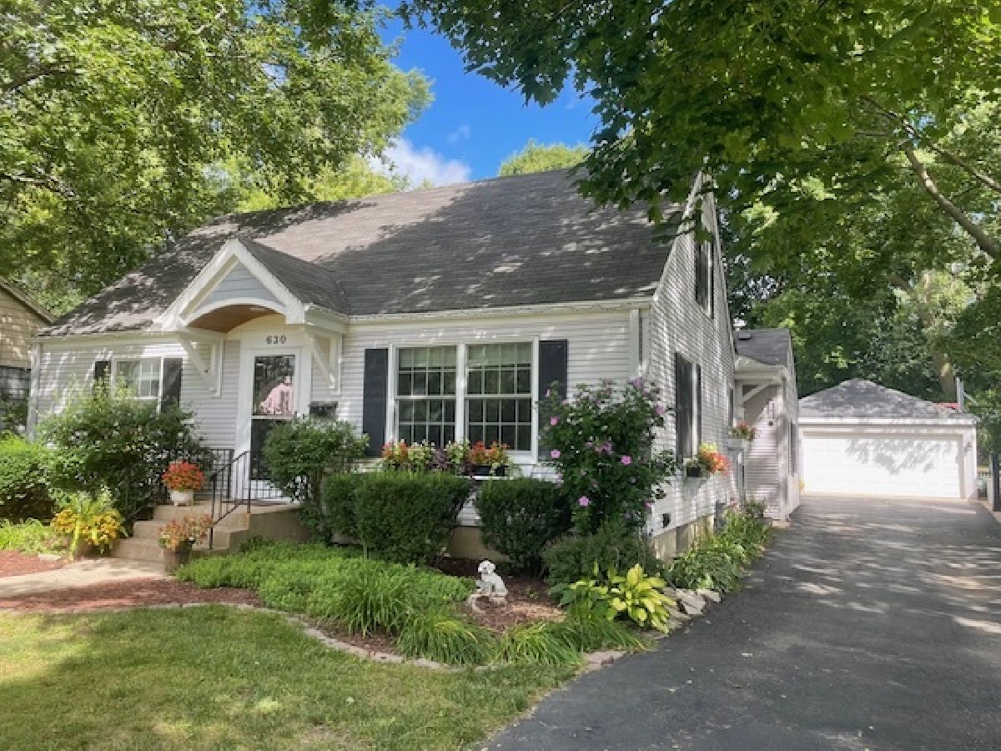





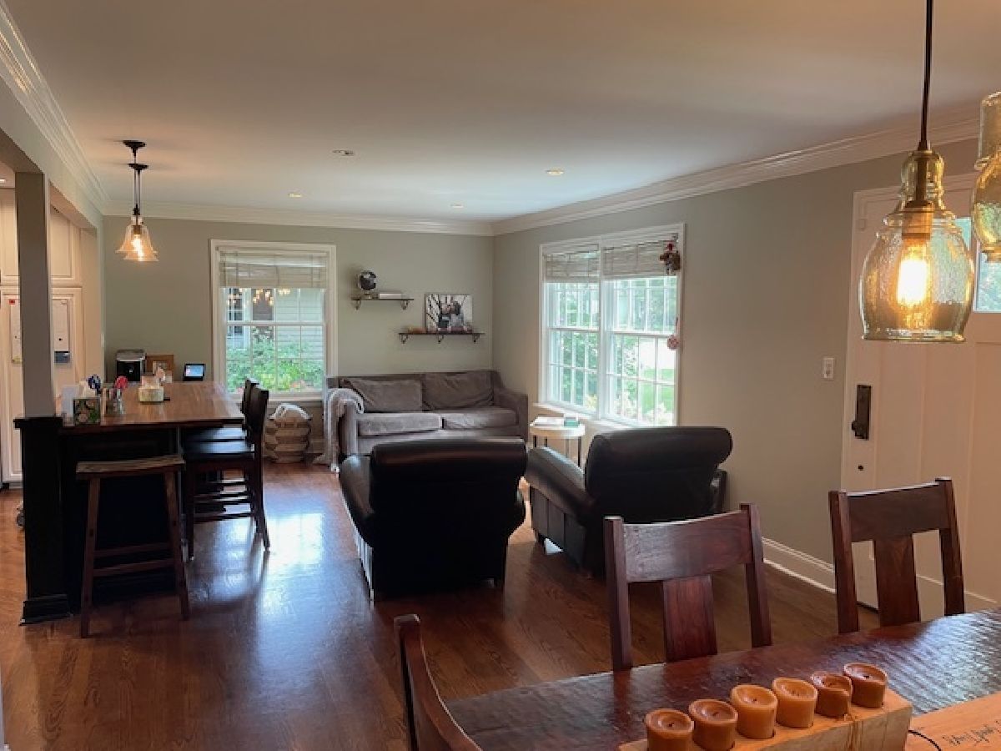






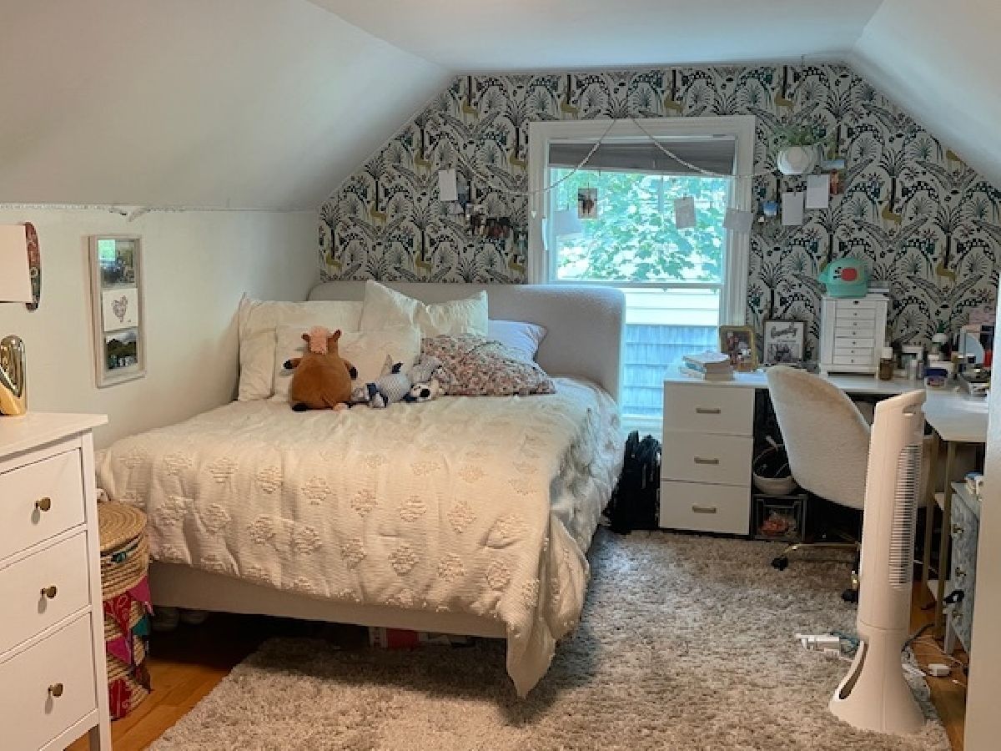
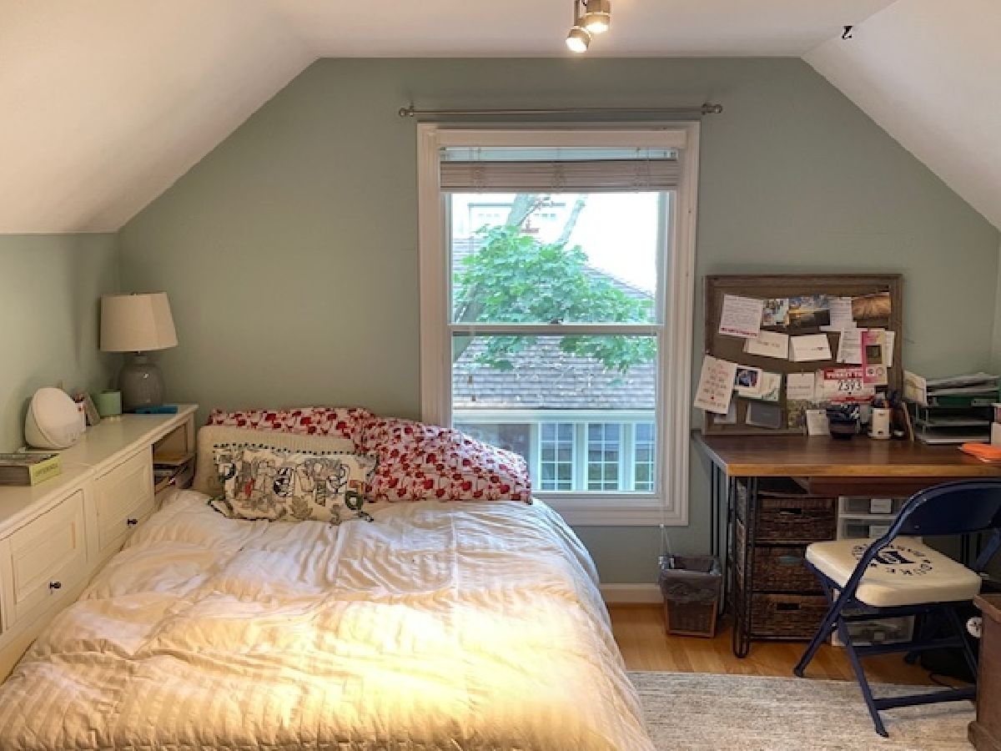
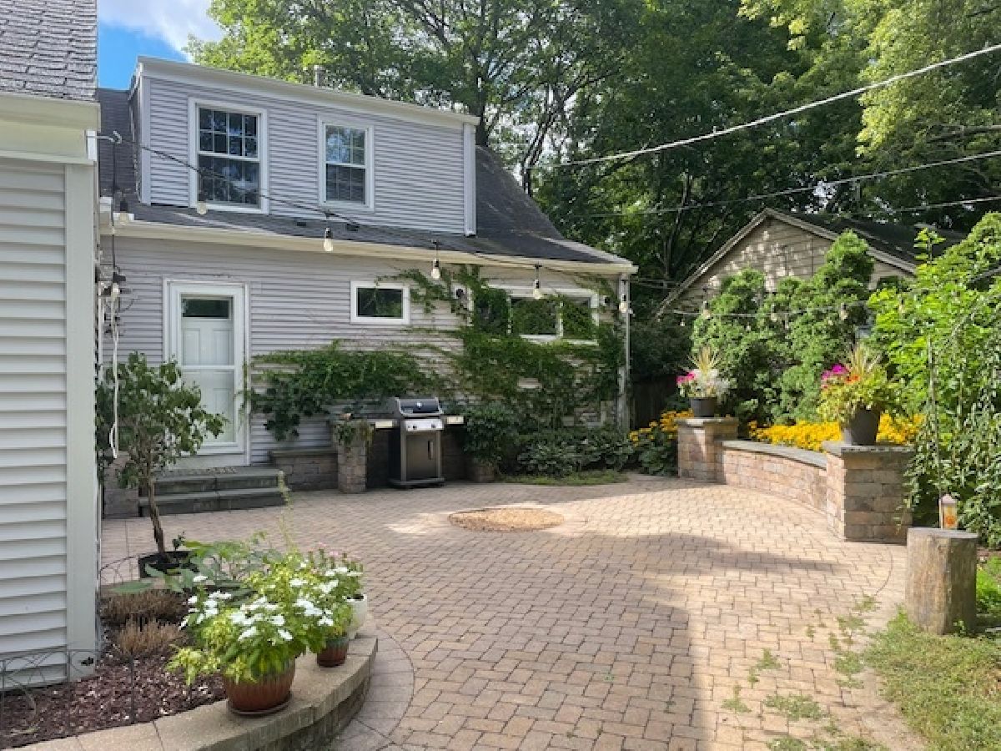

Room Specifics
Total Bedrooms: 3
Bedrooms Above Ground: 3
Bedrooms Below Ground: 0
Dimensions: —
Floor Type: —
Dimensions: —
Floor Type: —
Full Bathrooms: 3
Bathroom Amenities: —
Bathroom in Basement: 0
Rooms: —
Basement Description: —
Other Specifics
| 2.5 | |
| — | |
| — | |
| — | |
| — | |
| 63 x 151 | |
| — | |
| — | |
| — | |
| — | |
| Not in DB | |
| — | |
| — | |
| — | |
| — |
Tax History
| Year | Property Taxes |
|---|---|
| 2012 | $7,397 |
Contact Agent
Contact Agent
Listing Provided By
Baird & Warner


