630 Whitney Avenue, Winthrop Harbor, Illinois 60096
$3,200
|
For Rent
|
|
| Status: | Active |
| Sqft: | 3,034 |
| Cost/Sqft: | $0 |
| Beds: | 6 |
| Baths: | 6 |
| Year Built: | 1948 |
| Property Taxes: | $0 |
| Days On Market: | 129 |
| Lot Size: | 0,00 |
Description
Stunning Commuter Friendly 7-Bedroom, 6-Bath Custom Home Rental Near Downtown Winthrop Harbor. Welcome to this beautifully designed 7-bedroom, 6-bathroom commuter friendly home, ideally located just minutes from downtown Winthrop Harbor and less than a mile from the Metra station. Offering over 4,000 sq ft of versatile living space, this distinctive residence blends timeless design, comfort, and functionality to accommodate a wide range of lifestyles. The heart of the home is a spacious, open-concept kitchen featuring wall-to-wall white cabinetry, sleek granite countertops, a generous center island with breakfast bar, and with multiple skylights that fill the space with natural light. The kitchen flows into an expansive 40x15 living room, complete with a wood-burning fireplace-an inviting space for relaxing or hosting gatherings. The main level offers a flexible layout, including two comfortable bedrooms, two full bathrooms, an oversized laundry room, and a cozy den or study. A separate living area in this wing offers additional privacy and convenience for a variety of living arrangements. A grand spiral staircase leads to the sunlit second floor, where vaulted ceilings and skylights create an airy and open atmosphere. The spacious main suite includes a walk-in closet, spa-inspired bath, and a bonus room perfect for an office, dressing room, or quiet sitting area. A private balcony offers a peaceful outdoor escape. Down the hall, three additional bedrooms-two of which open to a shared balcony-feature hardwood floors and ample storage. The lower level includes a separate entry and private stairway to a bedroom with a shiplap wardrobe and full bath, offering flexible options for guests or extended living. Outside, enjoy the beautifully landscaped backyard with a private patio, organic garden, and greenhouse-an ideal setting for outdoor dining, gardening, or simply relaxing in a natural setting.
Property Specifics
| Residential Rental | |
| — | |
| — | |
| 1948 | |
| — | |
| — | |
| No | |
| — |
| Lake | |
| — | |
| — / — | |
| — | |
| — | |
| — | |
| 12423959 | |
| — |
Nearby Schools
| NAME: | DISTRICT: | DISTANCE: | |
|---|---|---|---|
|
Grade School
Westfield Elementary School |
1 | — | |
|
Middle School
North Prairie Junior High School |
1 | Not in DB | |
|
High School
New Tech High @ Zion-benton East |
126 | Not in DB | |
Property History
| DATE: | EVENT: | PRICE: | SOURCE: |
|---|---|---|---|
| 1 Sep, 2023 | Under contract | $0 | MRED MLS |
| 20 Jun, 2023 | Listed for sale | $0 | MRED MLS |
| — | Last price change | $425,000 | MRED MLS |
| 7 Apr, 2025 | Listed for sale | $460,000 | MRED MLS |
| 18 Jul, 2025 | Listed for sale | $0 | MRED MLS |
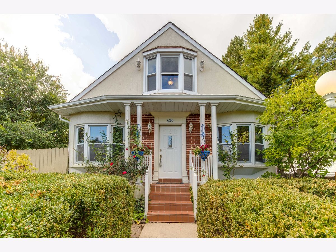
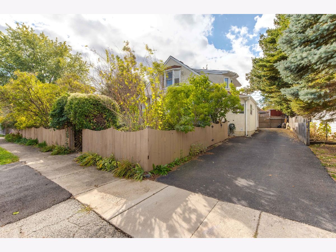
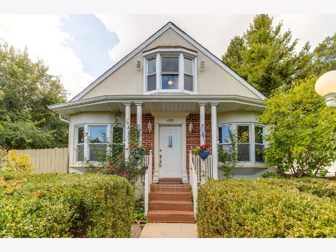
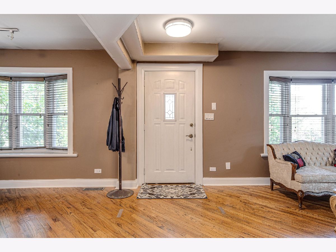
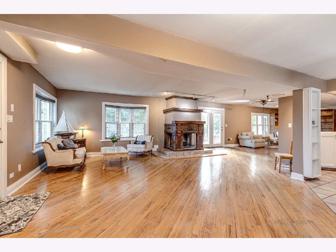
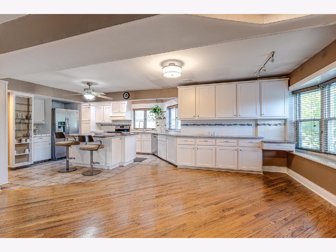
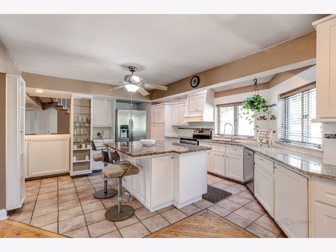
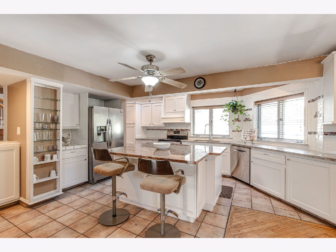
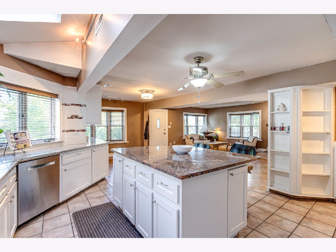
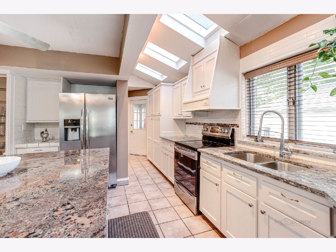
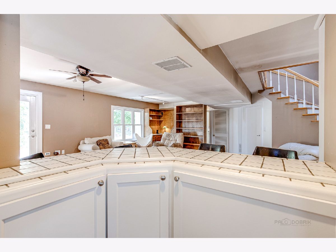
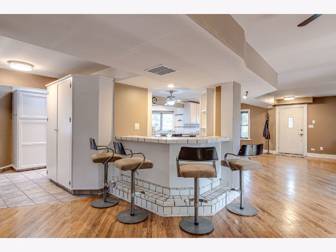
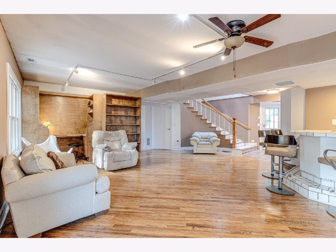
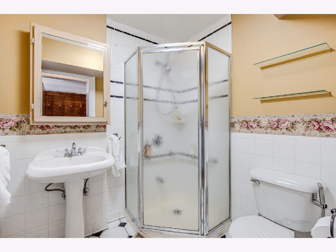
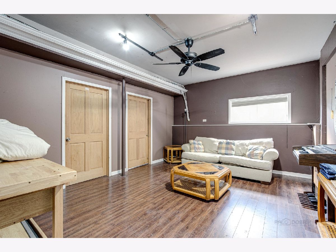
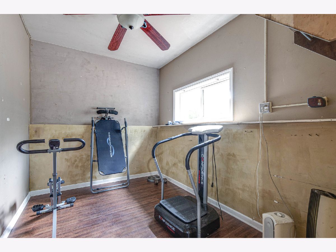
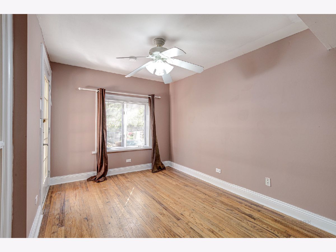
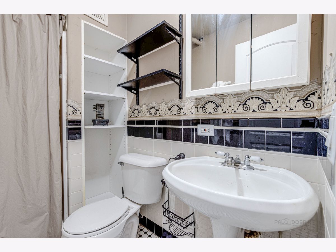
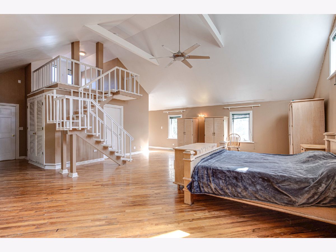
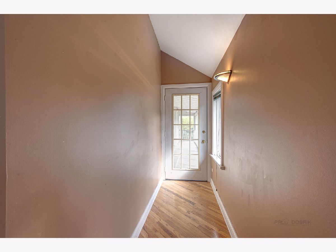
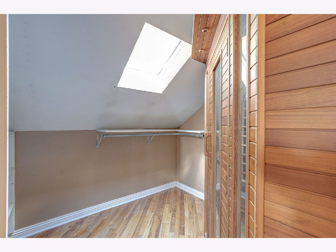
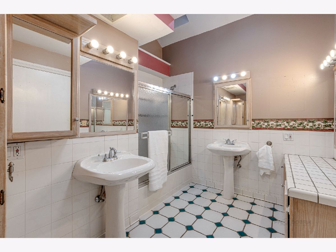
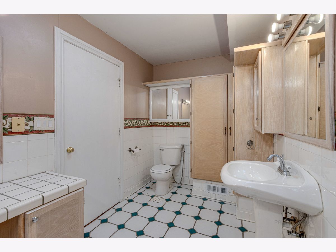
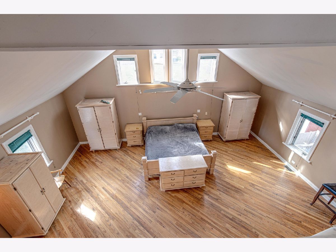
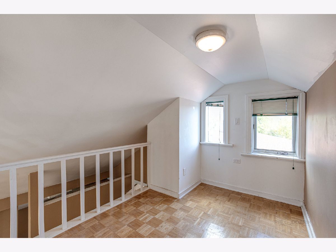
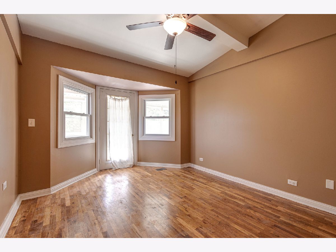
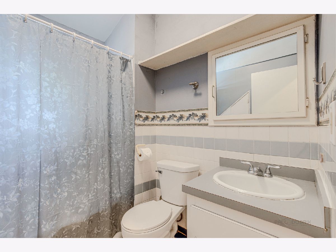
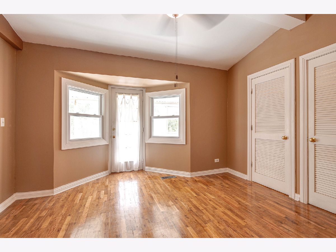
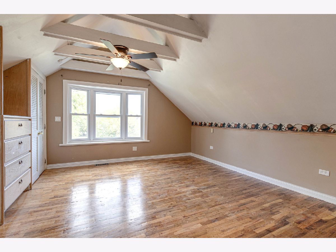
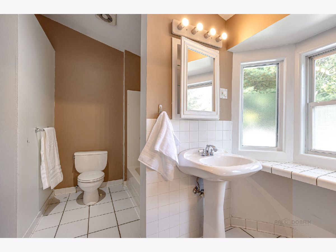
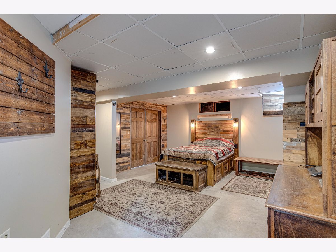
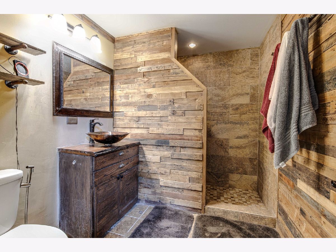
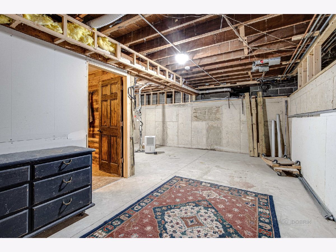
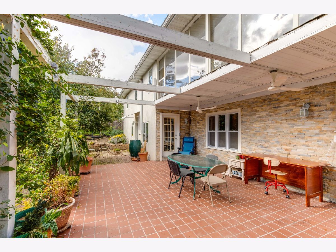
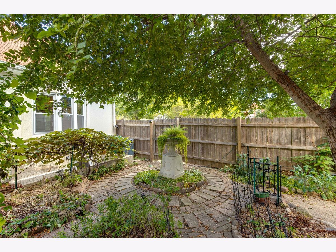
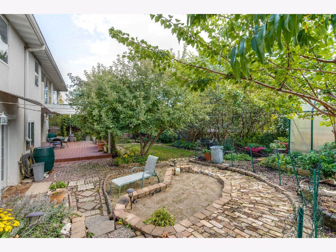
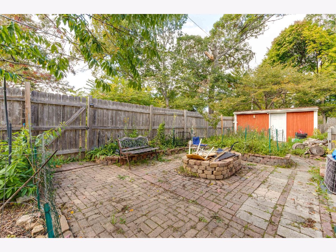
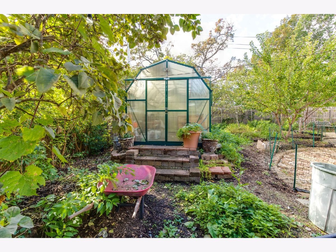
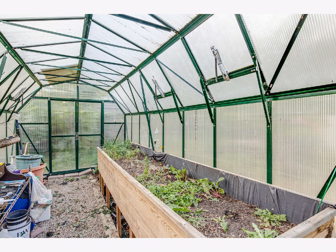
Room Specifics
Total Bedrooms: 7
Bedrooms Above Ground: 6
Bedrooms Below Ground: 1
Dimensions: —
Floor Type: —
Dimensions: —
Floor Type: —
Dimensions: —
Floor Type: —
Dimensions: —
Floor Type: —
Dimensions: —
Floor Type: —
Dimensions: —
Floor Type: —
Full Bathrooms: 6
Bathroom Amenities: Double Sink
Bathroom in Basement: 1
Rooms: —
Basement Description: —
Other Specifics
| — | |
| — | |
| — | |
| — | |
| — | |
| 85X122.3X84.5X111.9 | |
| — | |
| — | |
| — | |
| — | |
| Not in DB | |
| — | |
| — | |
| — | |
| — |
Tax History
| Year | Property Taxes |
|---|---|
| — | $6,892 |
Contact Agent
Contact Agent
Listing Provided By
Coldwell Banker Realty


