638 Oakland Avenue, Villa Park, Illinois 60181
$3,500
|
For Rent
|
|
| Status: | Active |
| Sqft: | 1,200 |
| Cost/Sqft: | $0 |
| Beds: | 3 |
| Baths: | 2 |
| Year Built: | 1951 |
| Property Taxes: | $0 |
| Days On Market: | 24 |
| Lot Size: | 0,00 |
Description
This beautiful home has been meticulously renovated from top to bottom, offering a seamless blend of modern luxury and comfort. Step into the heart of the home, where the stunning expansive kitchen features a large island perfect for entertaining, stainless-steel appliances, drop-in sink providing both functionality and style, along with beautiful soft-close cabinetry, with ample storage for all of your culinary needs. The kitchen opens up to a cozy sun filled family room with surround sound, creating an ideal space for relaxation and gatherings. The primary suite is a true retreat, showcasing a modern renovation complete with a striking accent wall featuring exquisite millwork, and double closets that have been built out for additional storage. The spa-like ensuite bathroom boasts a walk-in shower, complete with a waterfall shower head & handheld wand, double vanity, and linen closet for additional storage, creating the ultimate relaxation space. The home continues with two full bedrooms and a second renovated bathroom, offering contemporary finishes throughout. Outside you will find an impressive 3-car heated garage that offers an abundance of extra square footage, providing endless possibilities for customization. The space is incredibly versatile and can easily accommodate a home gym, workroom, or simply serve as a spot to house your vehicles. Enjoy the massive deck, offering a great space for summer fun and overlooking a large, private yard. This home truly has it all-modern updates, thoughtful design, and plenty of space both inside and out. Short term lease options ask for pricing. Available 11/03/25.
Property Specifics
| Residential Rental | |
| — | |
| — | |
| 1951 | |
| — | |
| — | |
| No | |
| — |
| — | |
| — | |
| — / — | |
| — | |
| — | |
| — | |
| 12449709 | |
| — |
Nearby Schools
| NAME: | DISTRICT: | DISTANCE: | |
|---|---|---|---|
|
Grade School
Ardmore Elementary School |
45 | — | |
|
Middle School
Jackson Middle School |
45 | Not in DB | |
|
High School
Willowbrook High School |
88 | Not in DB | |
Property History
| DATE: | EVENT: | PRICE: | SOURCE: |
|---|---|---|---|
| 27 May, 2016 | Sold | $195,000 | MRED MLS |
| 14 Apr, 2016 | Under contract | $219,000 | MRED MLS |
| — | Last price change | $224,900 | MRED MLS |
| 12 Aug, 2015 | Listed for sale | $259,000 | MRED MLS |
| 15 May, 2025 | Sold | $425,000 | MRED MLS |
| 13 Apr, 2025 | Under contract | $385,000 | MRED MLS |
| 9 Apr, 2025 | Listed for sale | $385,000 | MRED MLS |
| 10 Jun, 2025 | Under contract | $0 | MRED MLS |
| 17 May, 2025 | Listed for sale | $0 | MRED MLS |
| 1 Oct, 2025 | Listed for sale | $0 | MRED MLS |
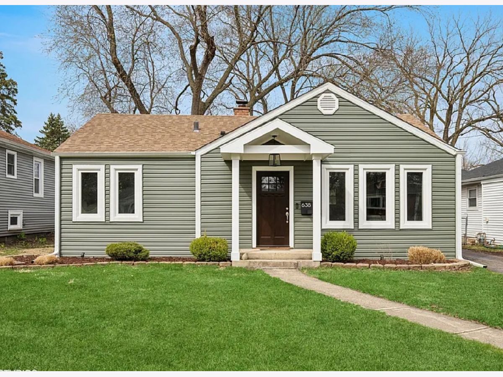
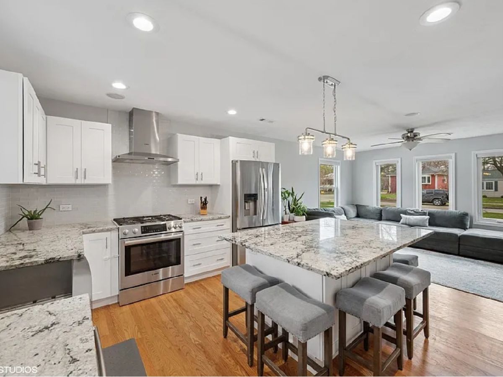
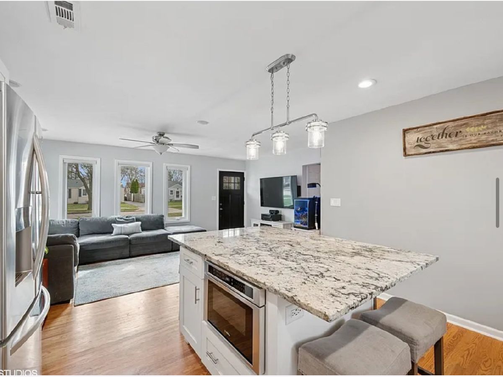
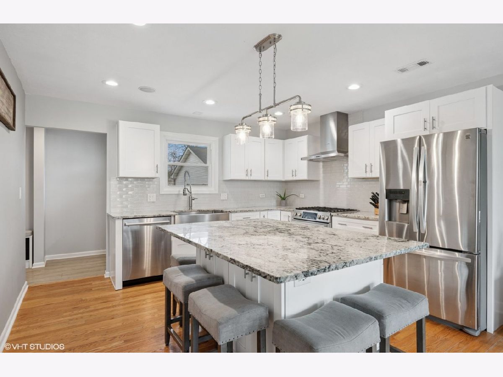
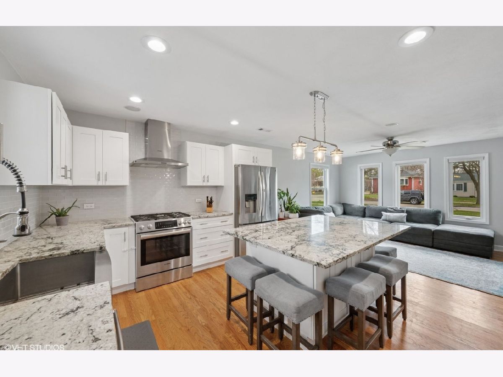
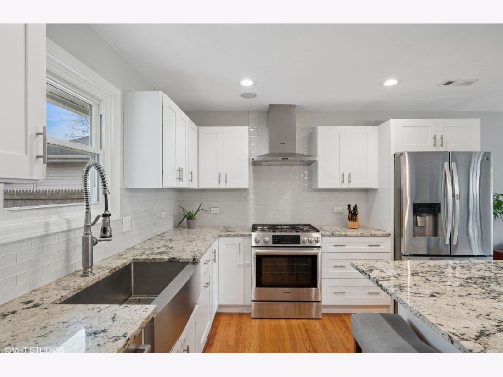
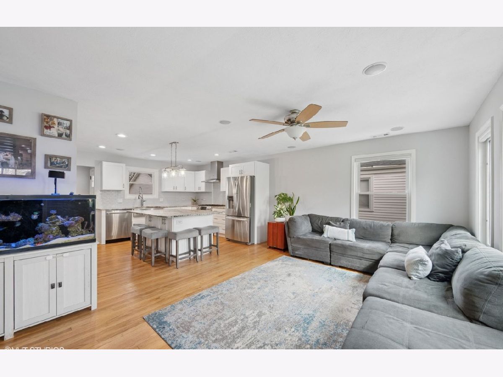
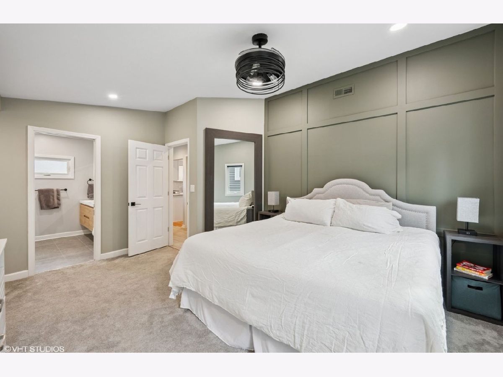
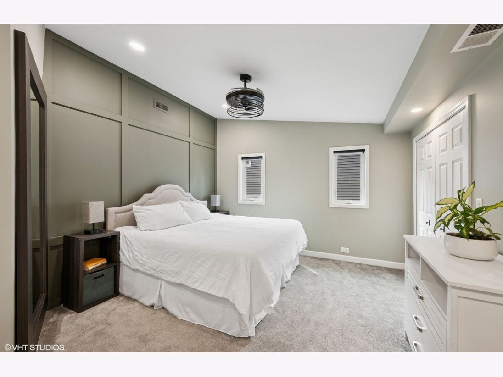
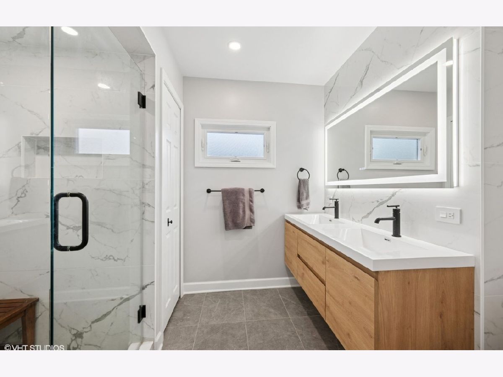
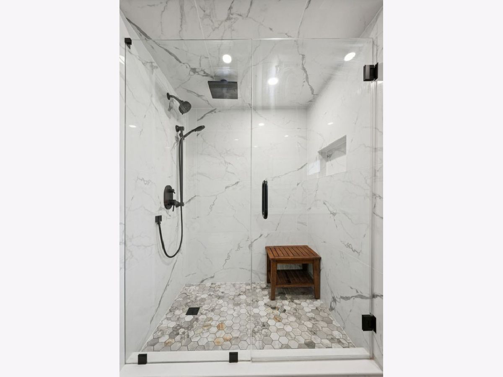
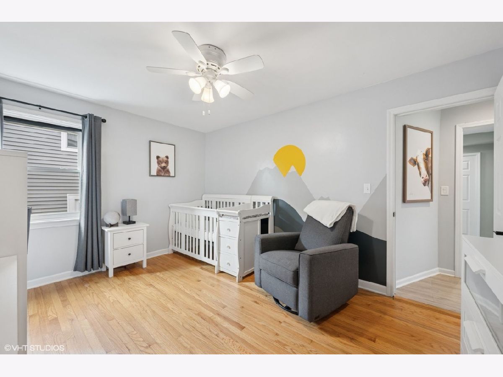
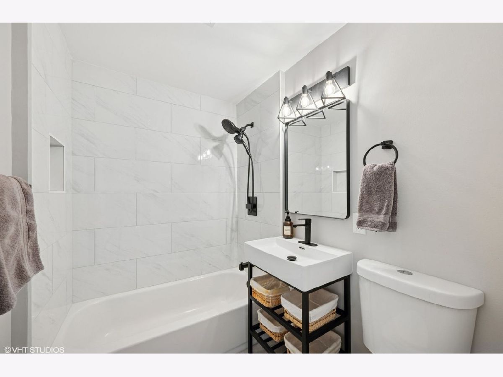
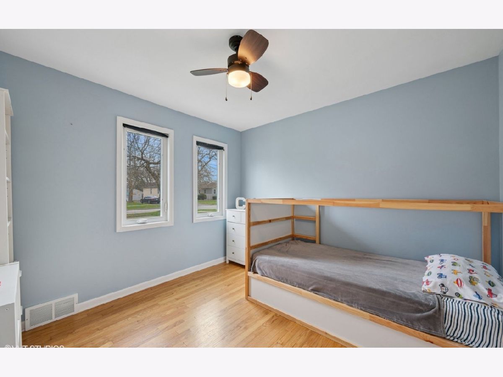
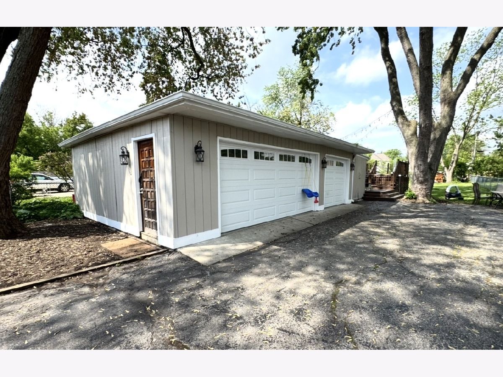
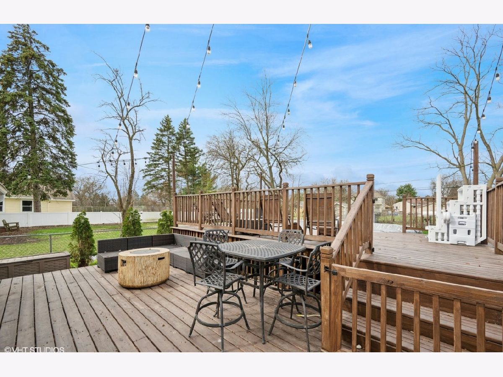
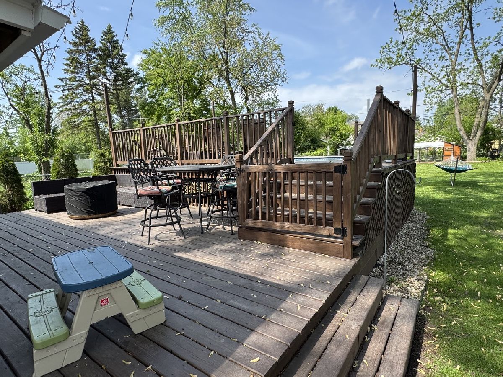
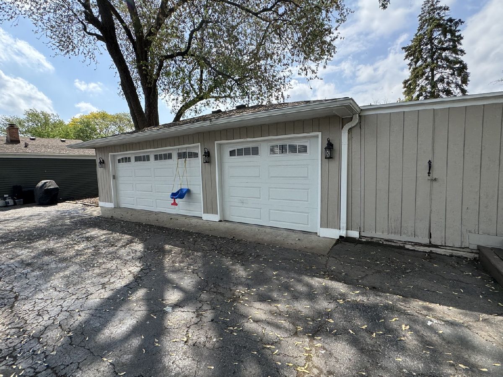
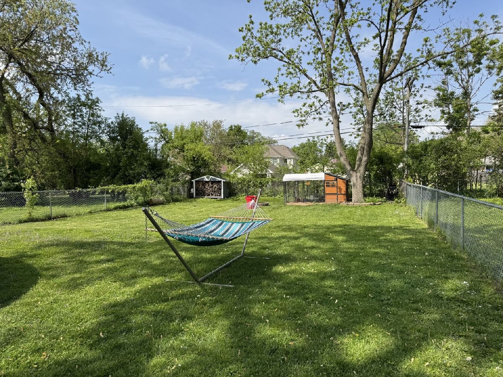
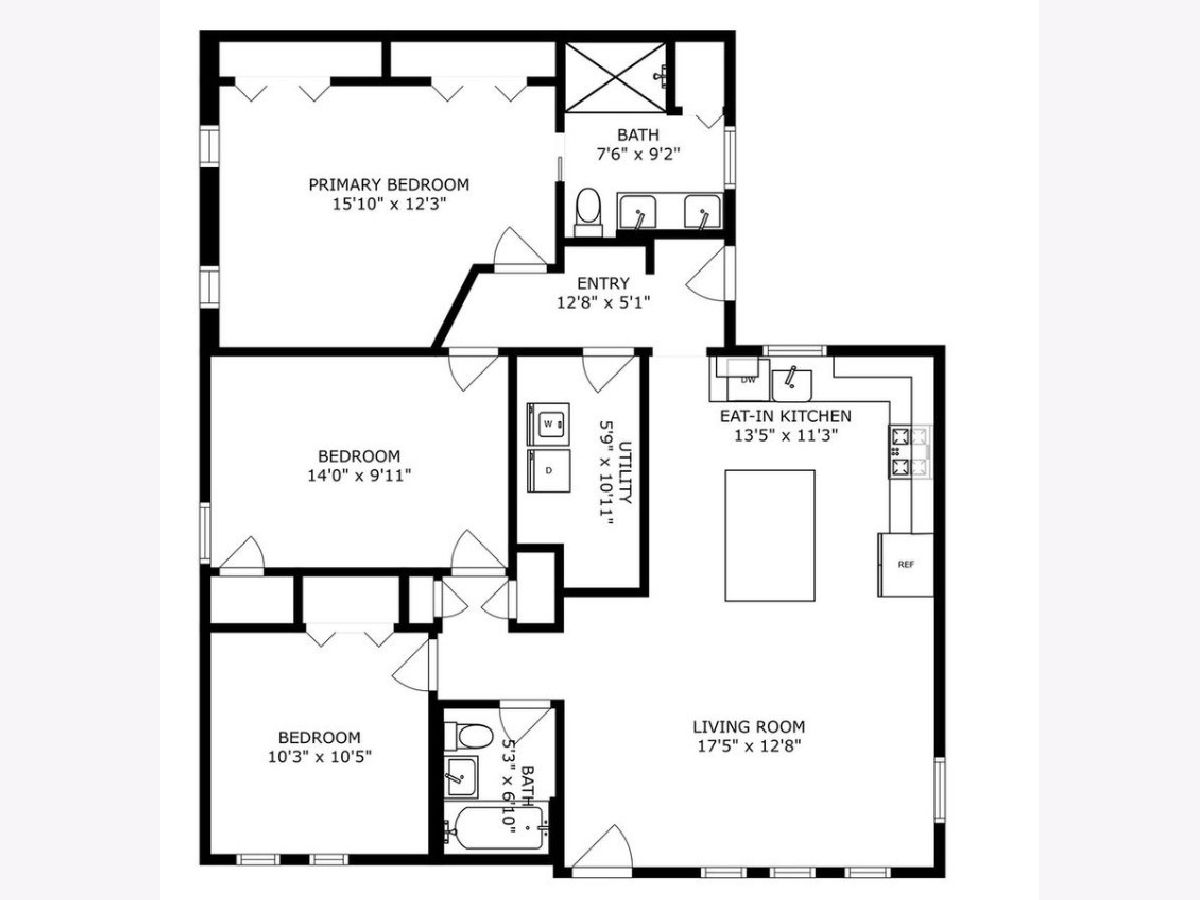
Room Specifics
Total Bedrooms: 3
Bedrooms Above Ground: 3
Bedrooms Below Ground: 0
Dimensions: —
Floor Type: —
Dimensions: —
Floor Type: —
Full Bathrooms: 2
Bathroom Amenities: Separate Shower,Double Sink
Bathroom in Basement: 0
Rooms: —
Basement Description: —
Other Specifics
| 3 | |
| — | |
| — | |
| — | |
| — | |
| 53X253 | |
| — | |
| — | |
| — | |
| — | |
| Not in DB | |
| — | |
| — | |
| — | |
| — |
Tax History
| Year | Property Taxes |
|---|---|
| 2016 | $5,014 |
| 2025 | $6,470 |
Contact Agent
Contact Agent
Listing Provided By
eXp Realty


