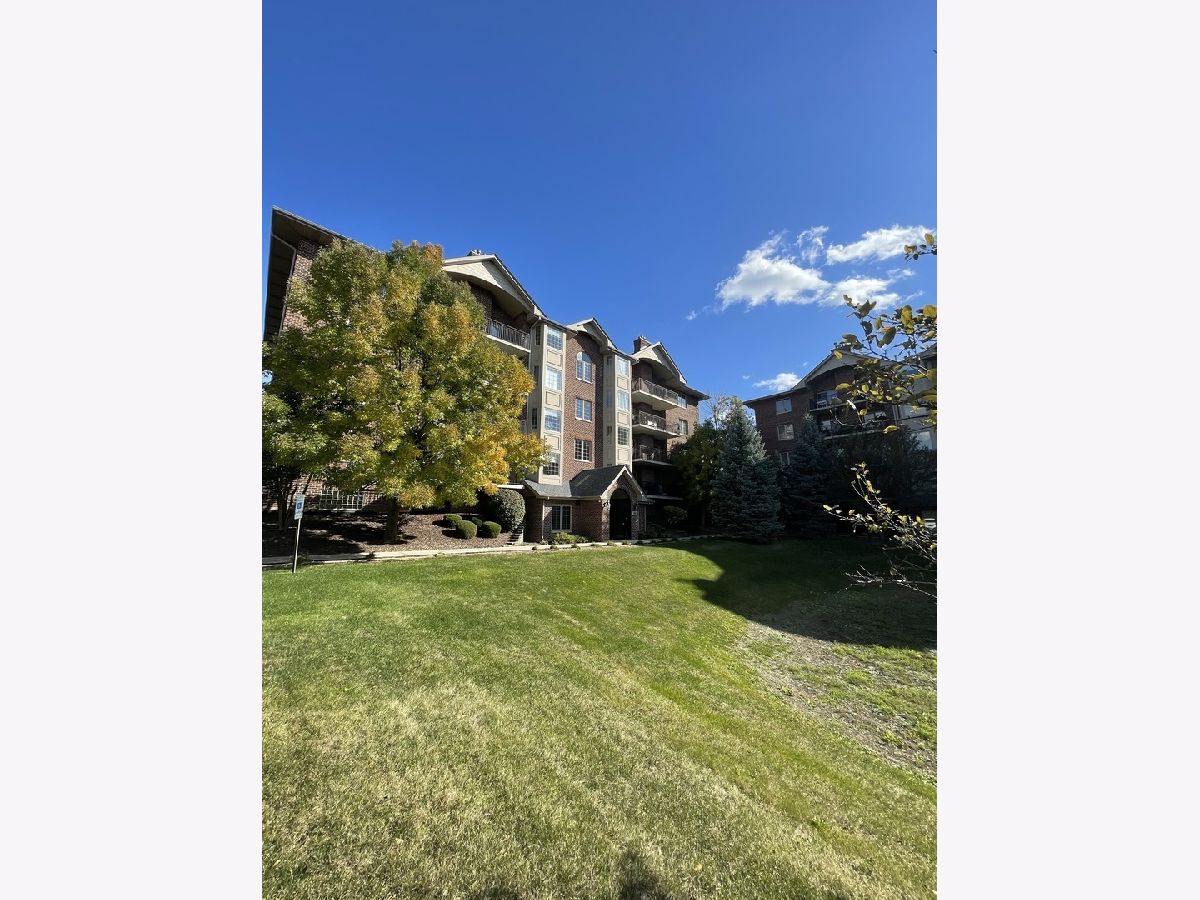6655 Cass Avenue, Westmont, Illinois 60559
$2,700
|
For Rent
|
|
| Status: | New |
| Sqft: | 1,601 |
| Cost/Sqft: | $0 |
| Beds: | 2 |
| Baths: | 2 |
| Year Built: | 2005 |
| Property Taxes: | $0 |
| Days On Market: | 3 |
| Lot Size: | 0,00 |
Description
Welcome to this fabuous 2 bedroom, 2 bath rental in this beautifully maintained brick condominium building, where luxury, comfort, and security meet in an unbeatable location. The kitchen is a delight featuring maple cabinetry, granite countertops, and stainless steel appliances. Enjoy the spacious layout with a large living room that includes a gas fireplace and two sliding doors leading to an oversized west-facing balcony. The home offers two generous bedrooms, including a primary suite with a private ensuite bath and walk-in closet. Additional conveniences include a separate laundry room with washer and dryer. Heated garage parking (Space #8) and exterior guest parking are included. This pet- and smoke-free building provides a serene living environment. Renter's insurance is required. All prospective tenants, please use the link provided to apply. Don't miss the opportunity to secure your place in this desirable community.
Property Specifics
| Residential Rental | |
| 5 | |
| — | |
| 2005 | |
| — | |
| — | |
| No | |
| — |
| — | |
| Ashton Grove Condominiums | |
| — / — | |
| — | |
| — | |
| — | |
| 12506790 | |
| — |
Nearby Schools
| NAME: | DISTRICT: | DISTANCE: | |
|---|---|---|---|
|
Grade School
Maercker Elementary School |
60 | — | |
|
Middle School
Westview Hills Middle School |
60 | Not in DB | |
|
High School
Hinsdale South High School |
86 | Not in DB | |
|
Alternate Elementary School
Holmes Elementary School |
— | Not in DB | |
Property History
| DATE: | EVENT: | PRICE: | SOURCE: |
|---|---|---|---|
| 27 Feb, 2015 | Under contract | $0 | MRED MLS |
| 25 Jul, 2014 | Listed for sale | $0 | MRED MLS |
| 31 Jul, 2024 | Under contract | $0 | MRED MLS |
| 9 Jun, 2024 | Listed for sale | $0 | MRED MLS |
| 29 Oct, 2025 | Listed for sale | $0 | MRED MLS |

Room Specifics
Total Bedrooms: 2
Bedrooms Above Ground: 2
Bedrooms Below Ground: 0
Dimensions: —
Floor Type: —
Full Bathrooms: 2
Bathroom Amenities: Double Sink
Bathroom in Basement: —
Rooms: —
Basement Description: —
Other Specifics
| 1 | |
| — | |
| — | |
| — | |
| — | |
| COMMON | |
| — | |
| — | |
| — | |
| — | |
| Not in DB | |
| — | |
| — | |
| — | |
| — |
Tax History
| Year | Property Taxes |
|---|
Contact Agent
Contact Agent
Listing Provided By
RE/MAX Premier


