6710 Wedgewood Lane, Willowbrook, Illinois 60527
$4,500
|
For Rent
|
|
| Status: | New |
| Sqft: | 3,072 |
| Cost/Sqft: | $0 |
| Beds: | 4 |
| Baths: | 4 |
| Year Built: | 1987 |
| Property Taxes: | $0 |
| Days On Market: | 3 |
| Lot Size: | 0,00 |
Description
Your Opportunity to Live in the Waterford Community! Discover unmatched value in the highly sought-after Hinsdale Central School District, with Gower West Elementary and Gower Middle School. This spacious 4-bedroom, 3.1-bath home offers comfort, efficiency, and style, featuring a dual HVAC system, brand new flooring, fresh paint throughout, and recessed LED lighting. Enjoy an unbeatable location just steps from Five Seasons Sports Club, Pete's Fresh Market, and Waterford Park, which offers tennis courts, a playground, and volleyball courts. You'll also be minutes from premier shopping, dining, and recreation. Set on a desirable corner lot, the home features a large family room with a cozy fireplace that opens to a Trex deck and a beautiful backyard-perfect for entertaining or relaxing outdoors. The main-level laundry room adds convenience, and the finished basement with a full bath provides additional living or recreation space. Move right in and start enjoying all that this home has to offer!
Property Specifics
| Residential Rental | |
| — | |
| — | |
| 1987 | |
| — | |
| — | |
| No | |
| — |
| — | |
| — | |
| — / — | |
| — | |
| — | |
| — | |
| 12515890 | |
| — |
Nearby Schools
| NAME: | DISTRICT: | DISTANCE: | |
|---|---|---|---|
|
Grade School
Gower West Elementary School |
62 | — | |
|
Middle School
Gower Middle School |
62 | Not in DB | |
|
High School
Hinsdale Central High School |
86 | Not in DB | |
Property History
| DATE: | EVENT: | PRICE: | SOURCE: |
|---|---|---|---|
| 19 Sep, 2025 | Sold | $720,000 | MRED MLS |
| 24 Aug, 2025 | Under contract | $699,999 | MRED MLS |
| — | Last price change | $775,000 | MRED MLS |
| 7 Aug, 2025 | Listed for sale | $775,000 | MRED MLS |
| 11 Nov, 2025 | Listed for sale | $0 | MRED MLS |
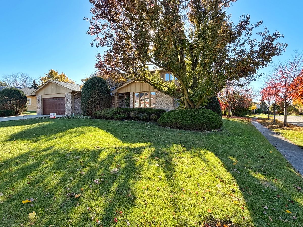
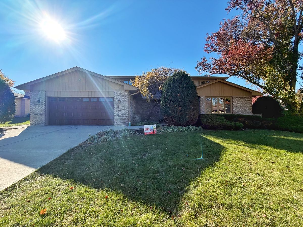
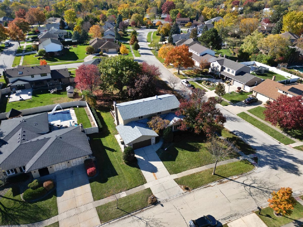
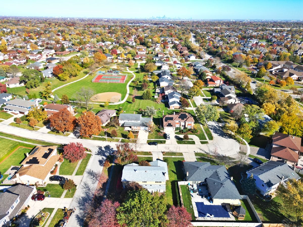
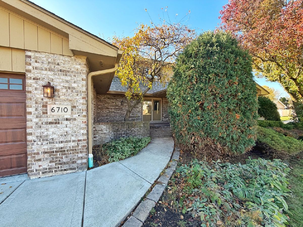
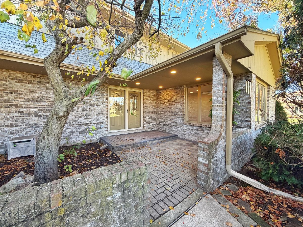
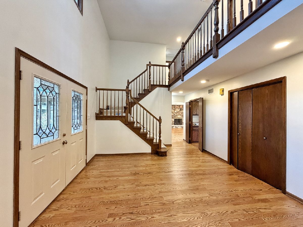
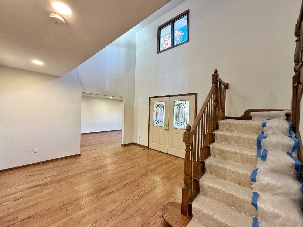
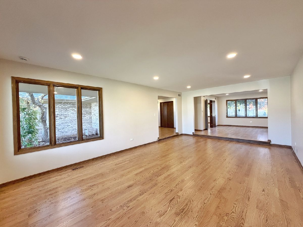
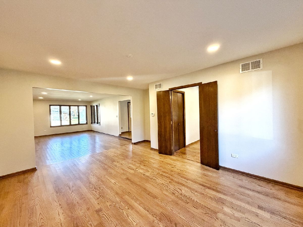
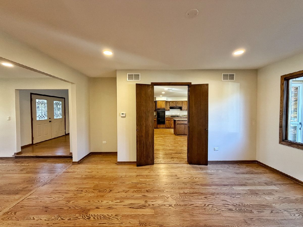
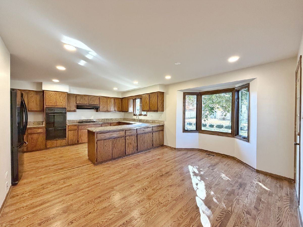
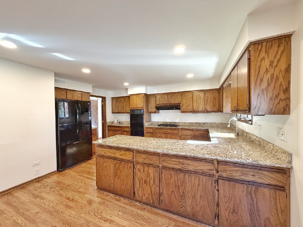
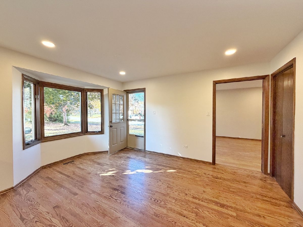
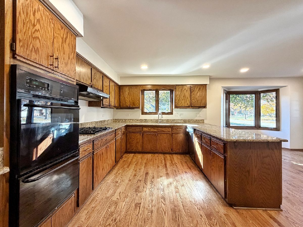
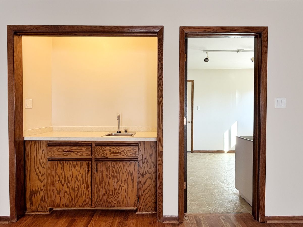
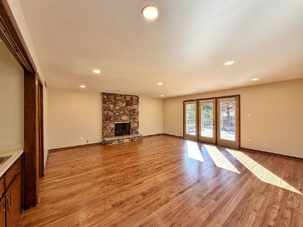
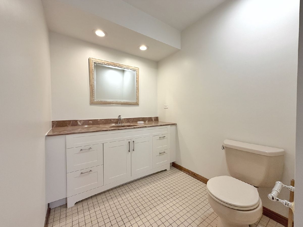
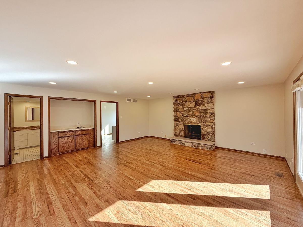
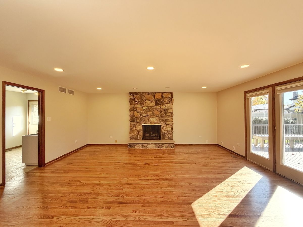
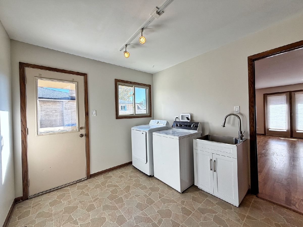
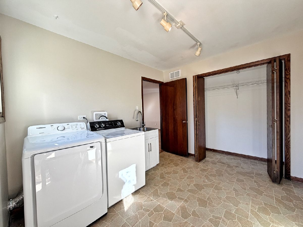
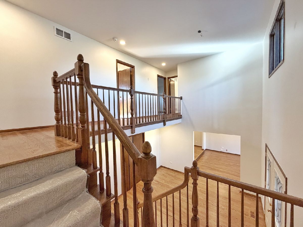
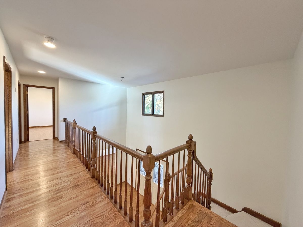
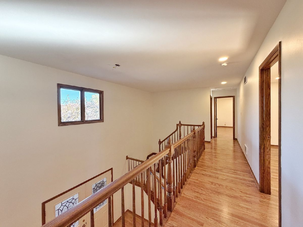
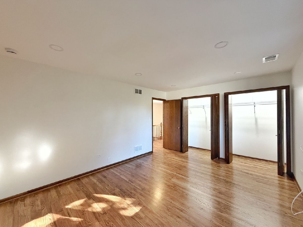
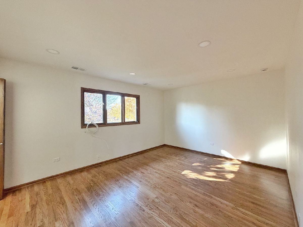
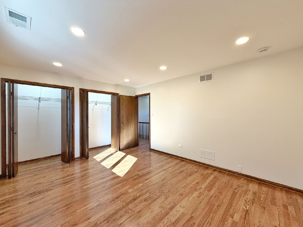
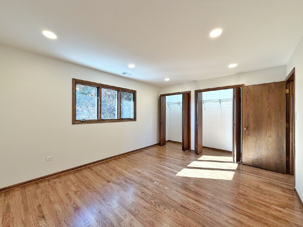
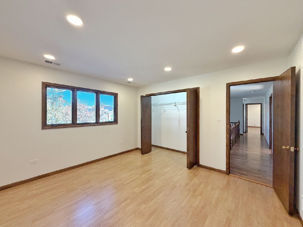
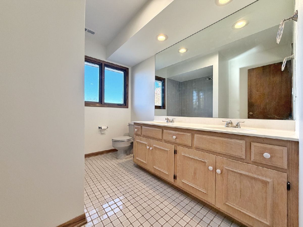
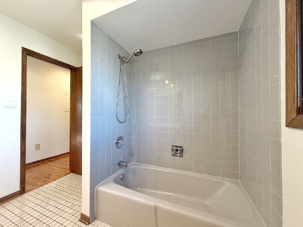
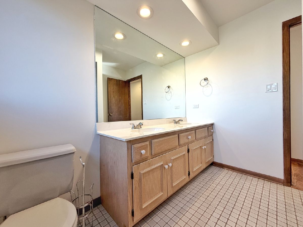
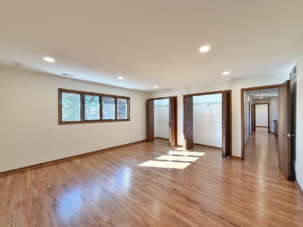
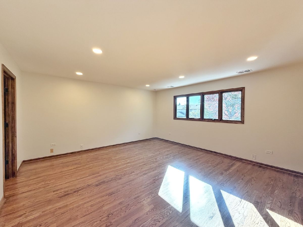
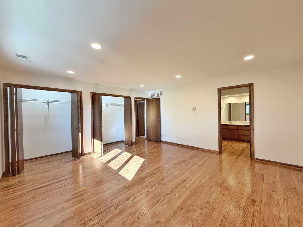
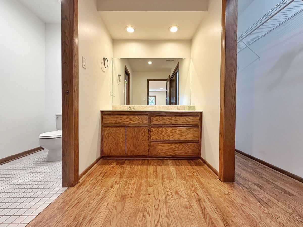
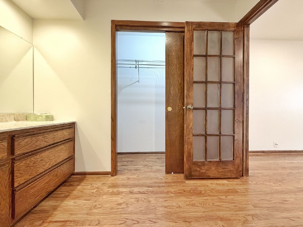
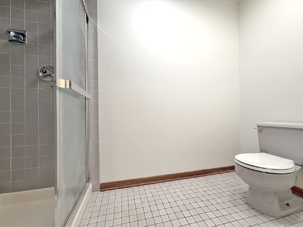
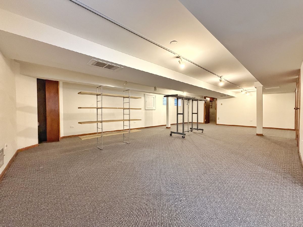
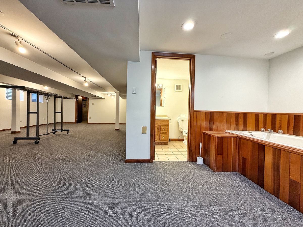
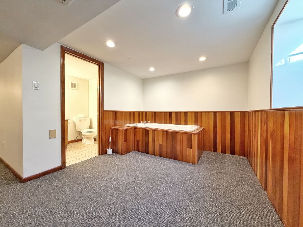
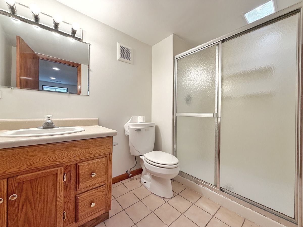
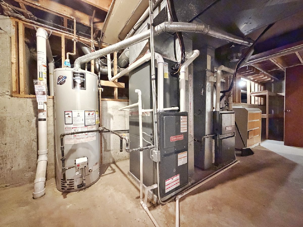
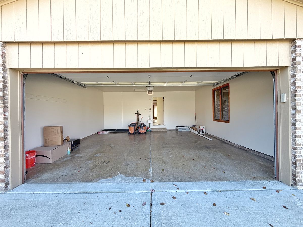
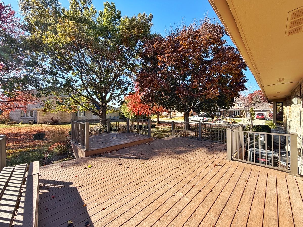
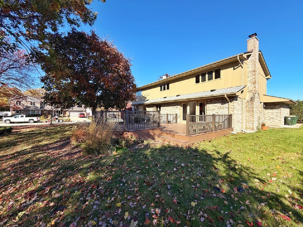
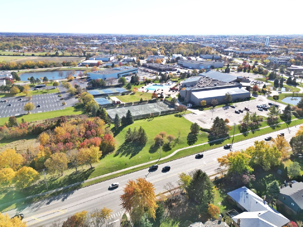
Room Specifics
Total Bedrooms: 4
Bedrooms Above Ground: 4
Bedrooms Below Ground: 0
Dimensions: —
Floor Type: —
Dimensions: —
Floor Type: —
Dimensions: —
Floor Type: —
Full Bathrooms: 4
Bathroom Amenities: Whirlpool
Bathroom in Basement: 1
Rooms: —
Basement Description: —
Other Specifics
| 2 | |
| — | |
| — | |
| — | |
| — | |
| 130x94.45 | |
| — | |
| — | |
| — | |
| — | |
| Not in DB | |
| — | |
| — | |
| — | |
| — |
Tax History
| Year | Property Taxes |
|---|---|
| 2025 | $8,554 |
Contact Agent
Contact Agent
Listing Provided By
Fulton Grace Realty


