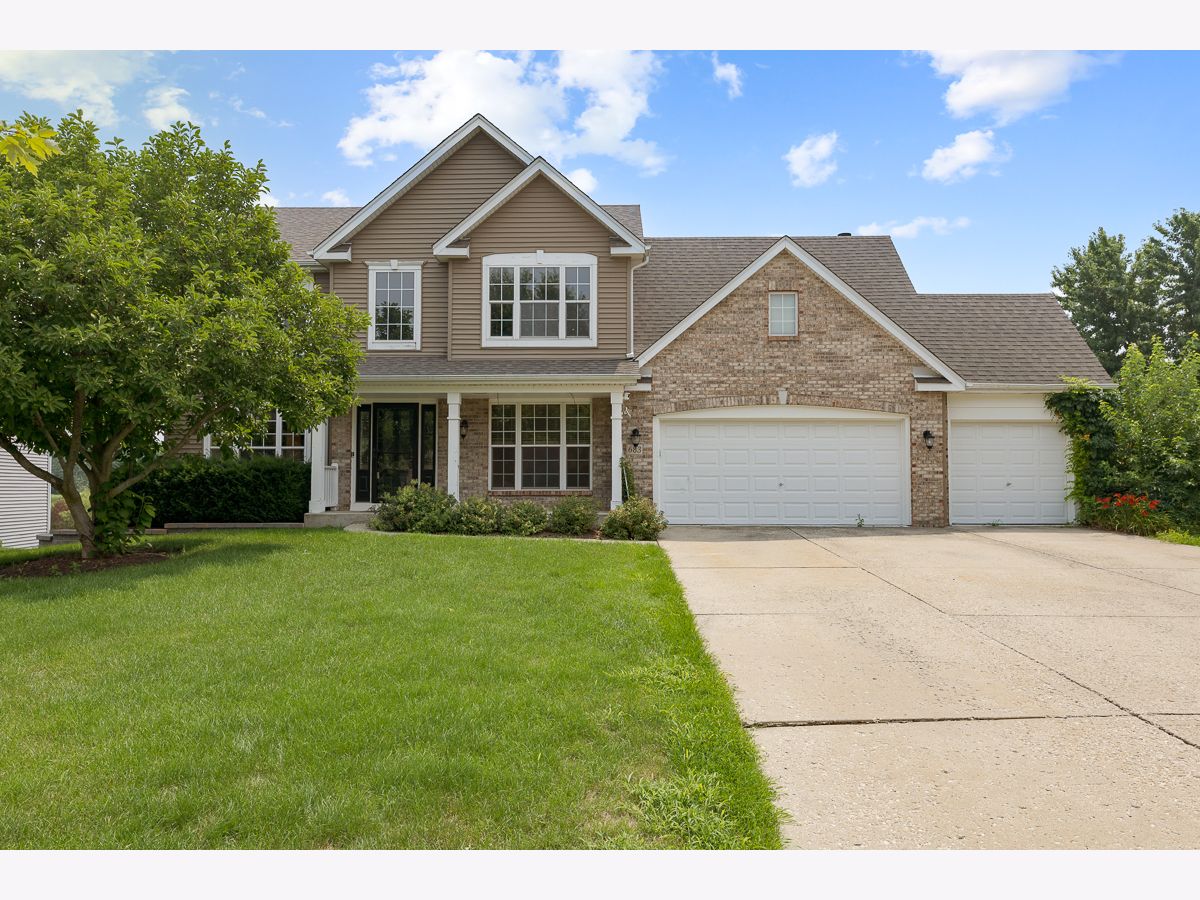683 Churchill Lane, Oswego, Illinois 60543
$3,595
|
For Rent
|
|
| Status: | Active |
| Sqft: | 2,483 |
| Cost/Sqft: | $0 |
| Beds: | 4 |
| Baths: | 4 |
| Year Built: | 1999 |
| Property Taxes: | $0 |
| Days On Market: | 24 |
| Lot Size: | 0,00 |
Description
One of the best rentals in all of Oswego! Full house freshly painted with BRAND NEW carpets - 3 levels of living space - full finished basement! Desirable Deerpath Creek subdivision! 3 car garage on a premium pond facing lot! Relax on your almost 300 square NEW maintenance free deck overlooking a lake behind your large fully fenced-in yard. Great layout with 4 bedrooms upstairs with two more in the finished basement give you plenty of room to grow and use. Main level office. Huge family room. Newer high end stainless steel appliances. Tons of counter space. Main level laundry room is ideal. Master bedroom has a great walk in closet and dual vanity bathroom with separate tub and shower. 3 full bathrooms in the home. Basement can live like a suite or perfect place to entertain with multiple rooms and so much potential. Easy access to shopping, grocery. MOVE IN READY!
Property Specifics
| Residential Rental | |
| — | |
| — | |
| 1999 | |
| — | |
| — | |
| Yes | |
| — |
| Kendall | |
| Lakeview Estates | |
| — / — | |
| — | |
| — | |
| — | |
| 12447463 | |
| — |
Nearby Schools
| NAME: | DISTRICT: | DISTANCE: | |
|---|---|---|---|
|
Grade School
Prairie Point Elementary School |
308 | — | |
|
Middle School
Traughber Junior High School |
308 | Not in DB | |
|
High School
Oswego High School |
308 | Not in DB | |
Property History
| DATE: | EVENT: | PRICE: | SOURCE: |
|---|---|---|---|
| 28 Jul, 2025 | Sold | $466,666 | MRED MLS |
| 11 Jun, 2025 | Under contract | $465,000 | MRED MLS |
| 5 Jun, 2025 | Listed for sale | $465,000 | MRED MLS |
| 15 Aug, 2025 | Listed for sale | $0 | MRED MLS |




































Room Specifics
Total Bedrooms: 6
Bedrooms Above Ground: 4
Bedrooms Below Ground: 2
Dimensions: —
Floor Type: —
Dimensions: —
Floor Type: —
Dimensions: —
Floor Type: —
Dimensions: —
Floor Type: —
Dimensions: —
Floor Type: —
Full Bathrooms: 4
Bathroom Amenities: Separate Shower,Double Sink,Soaking Tub
Bathroom in Basement: 1
Rooms: —
Basement Description: —
Other Specifics
| 3 | |
| — | |
| — | |
| — | |
| — | |
| 70X157 | |
| — | |
| — | |
| — | |
| — | |
| Not in DB | |
| — | |
| — | |
| — | |
| — |
Tax History
| Year | Property Taxes |
|---|---|
| 2025 | $10,553 |
Contact Agent
Contact Agent
Listing Provided By
Property Economics Inc.


