6834 65th Street, Clearing, Chicago, Illinois 60638
$2,750
|
For Rent
|
|
| Status: | Active |
| Sqft: | 1,700 |
| Cost/Sqft: | $0 |
| Beds: | 3 |
| Baths: | 3 |
| Year Built: | 2020 |
| Property Taxes: | $0 |
| Days On Market: | 13 |
| Lot Size: | 0,00 |
Description
Newer construction townhome, available January 1st! Spacious and bright 3BD/2.5BA with 2-car attached garage and finished basement. Unit features hardwood floors throughout, central air and heat, modern kitchen cabinets, quartz countertop, ss appliances, contemporary bathroom tiles and fixtures and vast number of closets. Split level main floor has living room with extra tall ceiling, dining room right next to kitchen with closet pantry. Balcony right off of kitchen and dining room. In-unit laundry located on 2nd floor. Just 15 minutes from downtown and 5 minutes to Midway Airport. Application fee is $80 per adult applicant. Non-refundable move-in fee is $350 per adult tenant. Non-refundable pet fee is $350 per animal. 2 pets per unit under 30lbs allowed. Tenant pays heat/ cooking gas and electric. No security deposit. Minimum credit score requirement - 720. Preferred lease term till spring 2027. This is a must see!
Property Specifics
| Residential Rental | |
| 2 | |
| — | |
| 2020 | |
| — | |
| — | |
| No | |
| — |
| Cook | |
| Glencar Estates | |
| — / — | |
| — | |
| — | |
| — | |
| 12498473 | |
| — |
Property History
| DATE: | EVENT: | PRICE: | SOURCE: |
|---|---|---|---|
| 17 Oct, 2025 | Listed for sale | $0 | MRED MLS |
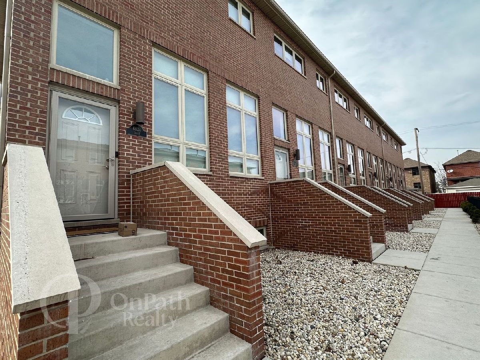
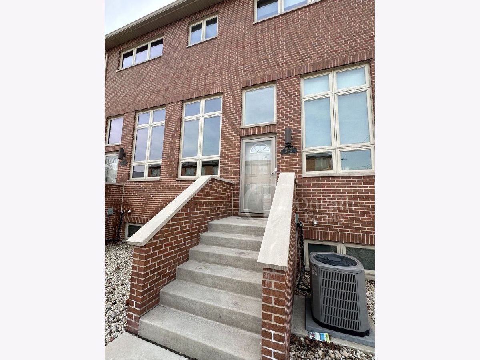
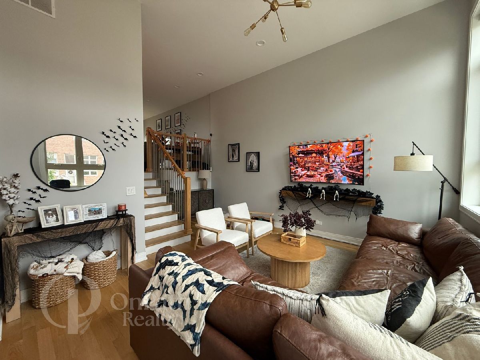
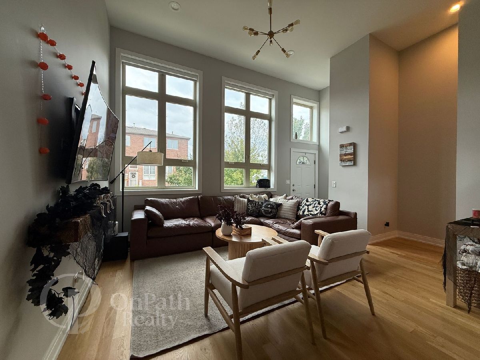
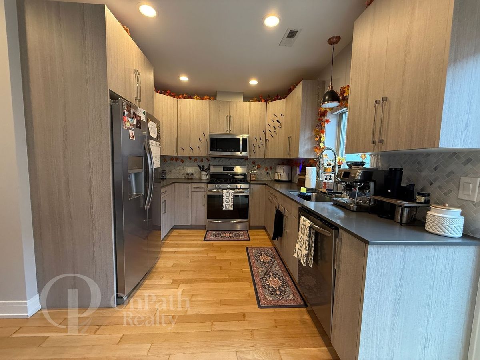
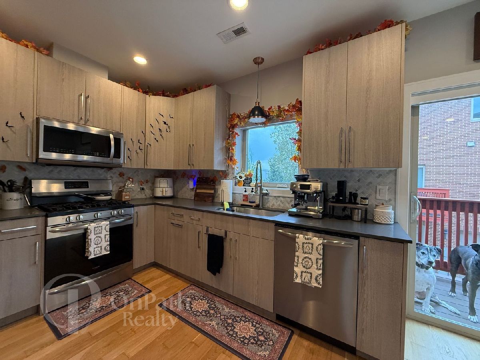
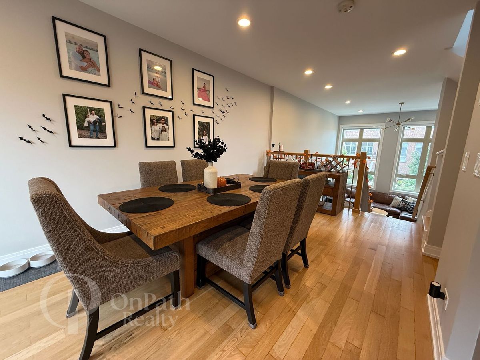
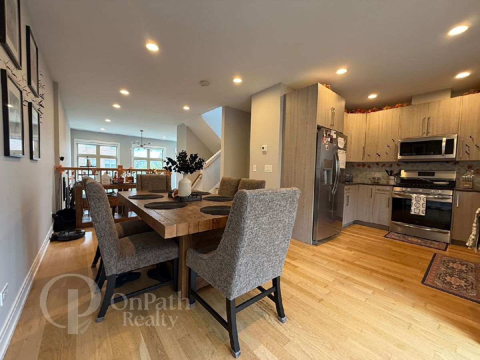
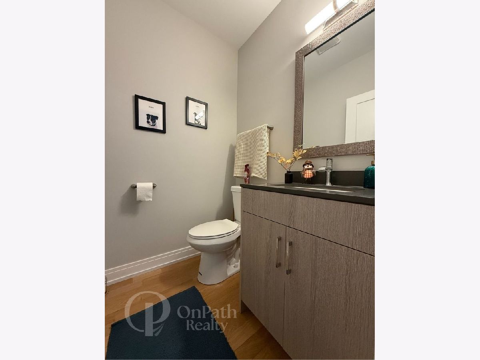
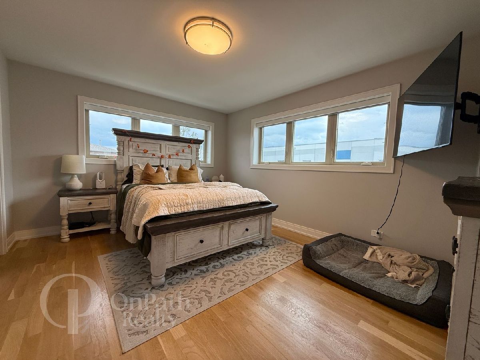
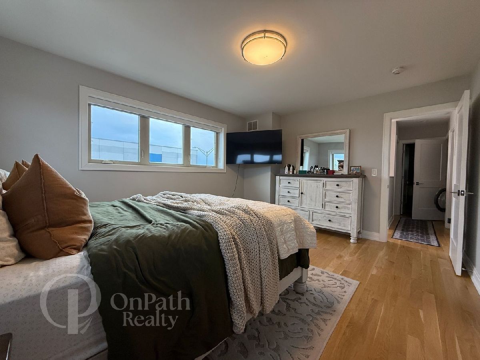
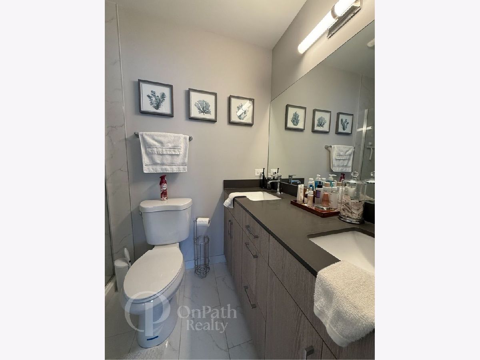
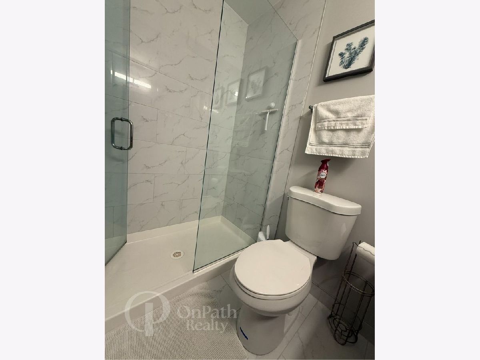
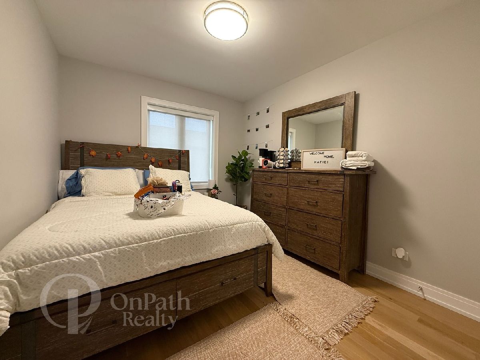
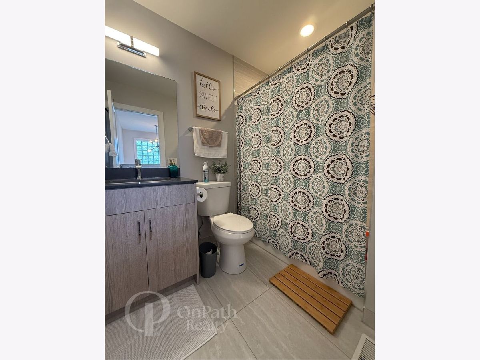
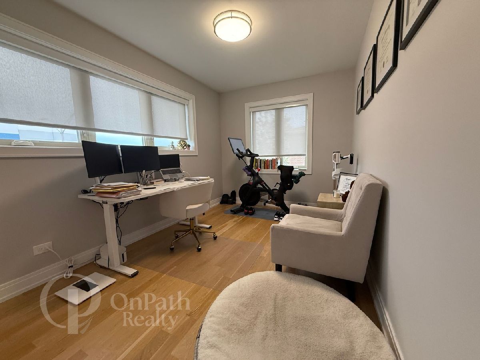
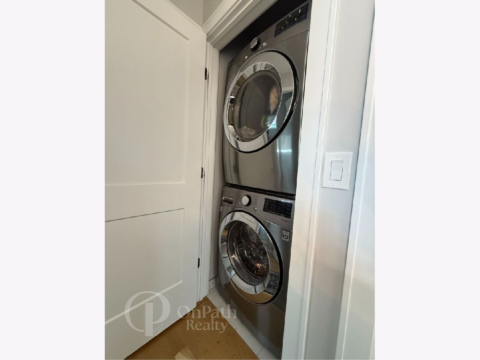
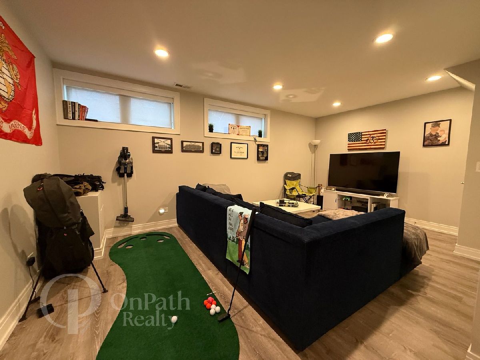
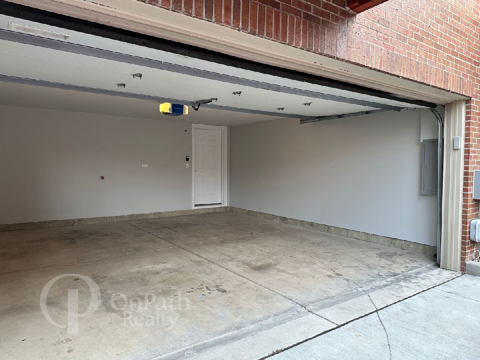
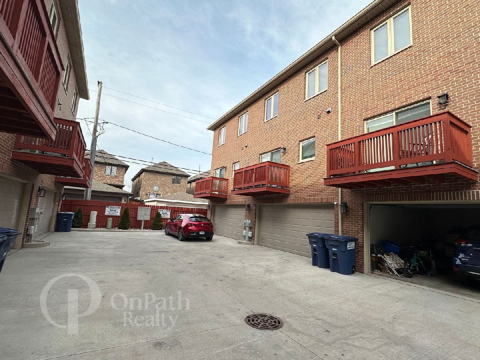
Room Specifics
Total Bedrooms: 3
Bedrooms Above Ground: 3
Bedrooms Below Ground: 0
Dimensions: —
Floor Type: —
Dimensions: —
Floor Type: —
Full Bathrooms: 3
Bathroom Amenities: —
Bathroom in Basement: 0
Rooms: —
Basement Description: —
Other Specifics
| 2 | |
| — | |
| — | |
| — | |
| — | |
| 20X56 | |
| — | |
| — | |
| — | |
| — | |
| Not in DB | |
| — | |
| — | |
| — | |
| — |
Tax History
| Year | Property Taxes |
|---|
Contact Agent
Contact Agent
Listing Provided By
OnPath Realty Inc.


