707 Mchenry Avenue, Woodstock, Illinois 60098
$2,100
|
For Rent
|
|
| Status: | Active |
| Sqft: | 1,052 |
| Cost/Sqft: | $0 |
| Beds: | 2 |
| Baths: | 1 |
| Year Built: | 1922 |
| Property Taxes: | $0 |
| Days On Market: | 27 |
| Lot Size: | 0,00 |
Description
Charming, move-in ready ranch brimming with character and thoughtful updates! Step inside to find hardwood flooring throughout the main living areas, a sun-filled eat-in kitchen with skylight, a cozy living room anchored by a wood-burning fireplace, and a welcoming front porch-style sitting room. The full unfinished basement provides abundant storage space along with a washer, dryer, and utility sink. Out back, enjoy a spacious deck overlooking an extra-deep lot framed by a peaceful wooded backdrop-perfect for entertaining or simply relaxing. An oversized detached 2 1/2 car garage with an 8' overhead door adds even more convenience and value. All this, just steps away from the charming and historic Woodstock Square, where you'll find boutique shops, restaurants, the Metra, and year-round community events. A perfect blend of comfort, character, and location! A small pet may be considered on an individual basis.
Property Specifics
| Residential Rental | |
| — | |
| — | |
| 1922 | |
| — | |
| — | |
| No | |
| — |
| — | |
| — | |
| — / — | |
| — | |
| — | |
| — | |
| 12478096 | |
| — |
Nearby Schools
| NAME: | DISTRICT: | DISTANCE: | |
|---|---|---|---|
|
Grade School
Mary Endres Elementary School |
200 | — | |
|
Middle School
Northwood Middle School |
200 | Not in DB | |
|
High School
Woodstock North High School |
200 | Not in DB | |
Property History
| DATE: | EVENT: | PRICE: | SOURCE: |
|---|---|---|---|
| 26 Sep, 2025 | Listed for sale | $0 | MRED MLS |
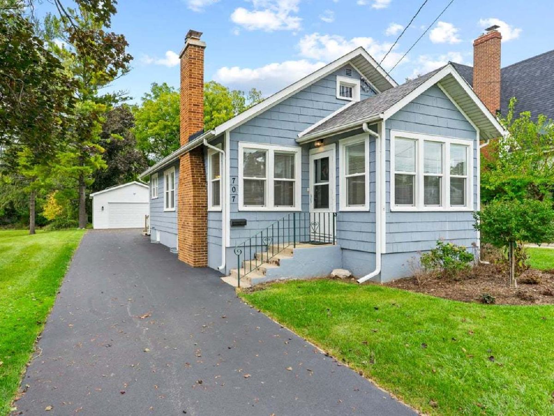
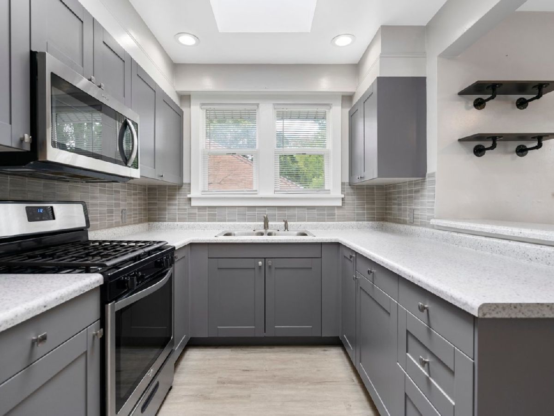
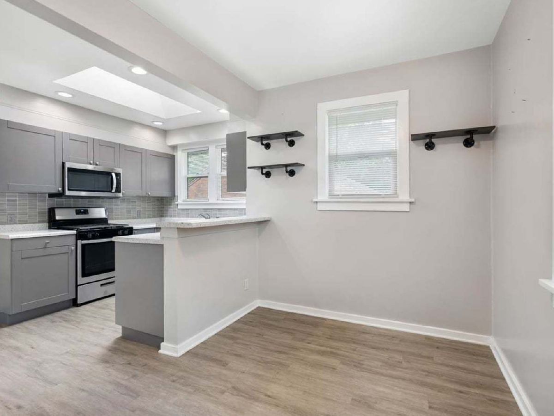
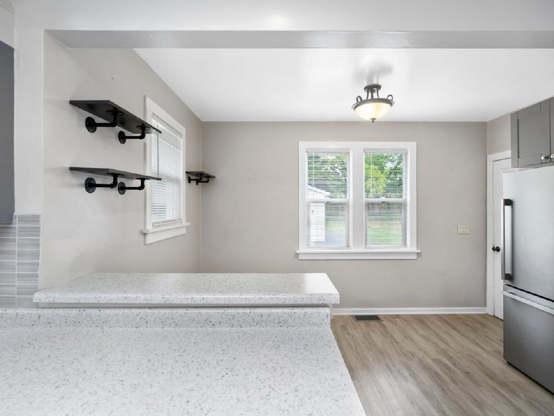
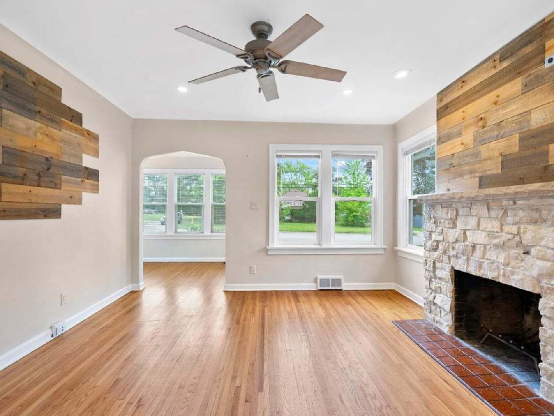
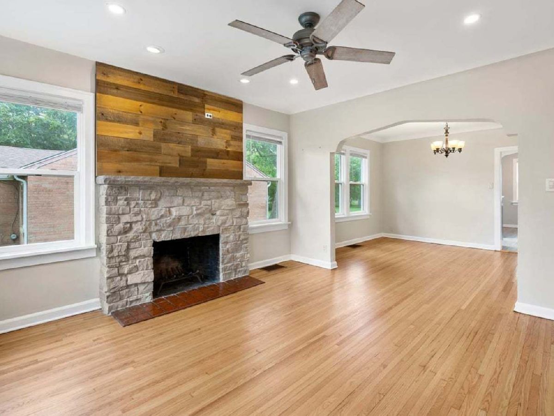
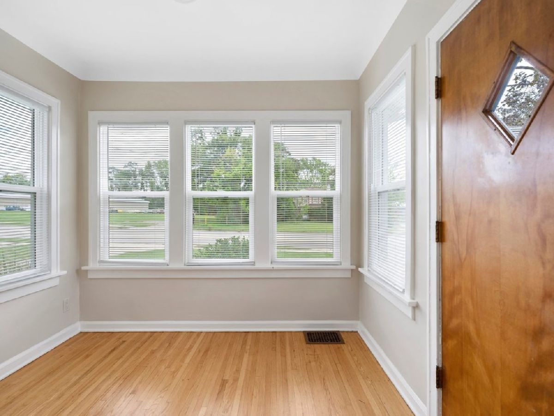
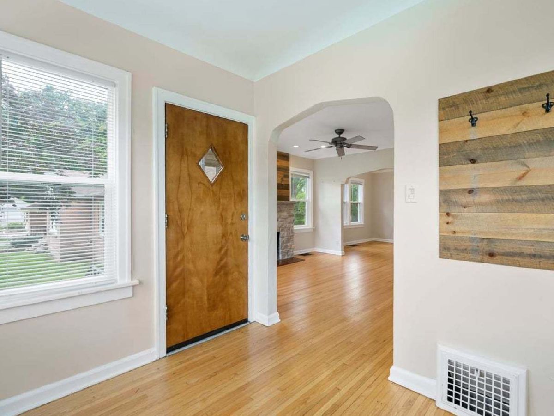
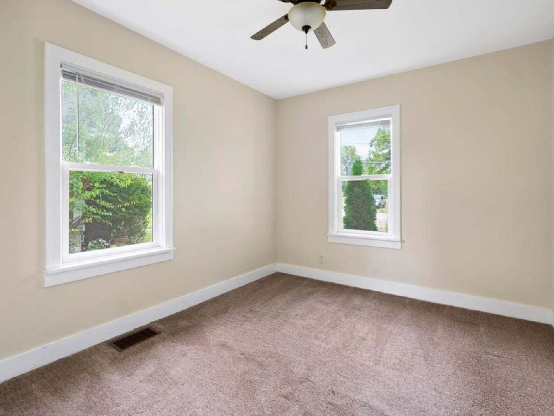
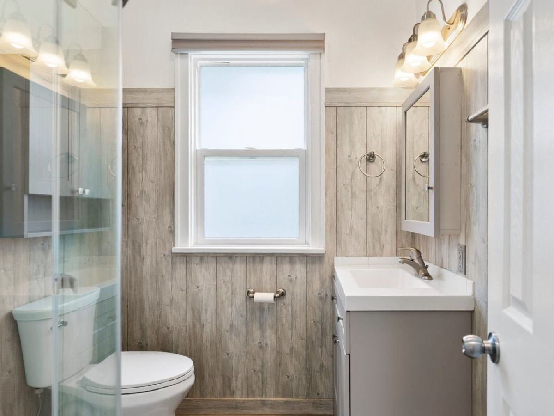
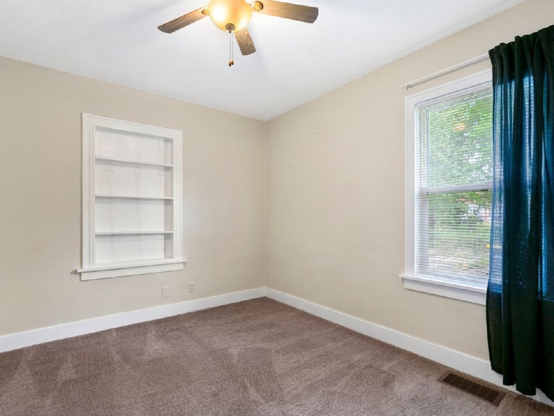
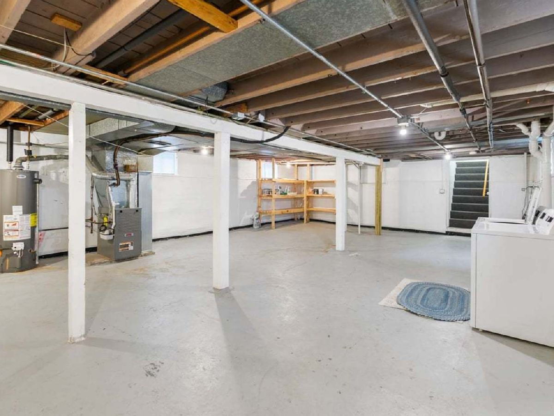
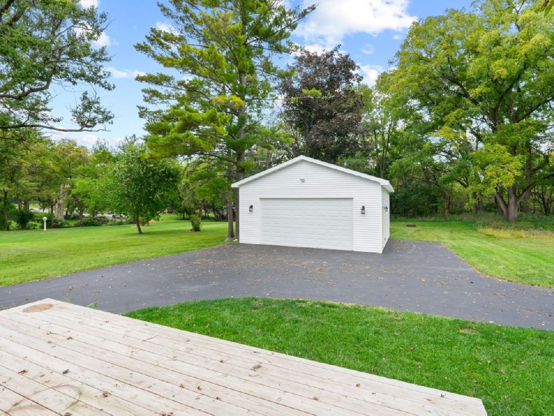
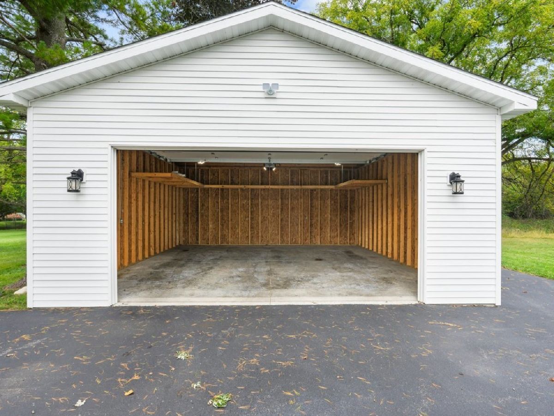
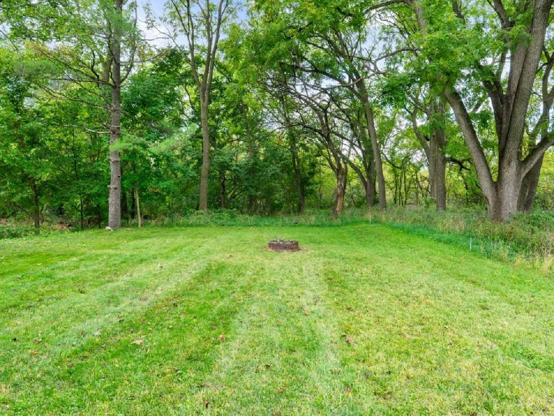
Room Specifics
Total Bedrooms: 2
Bedrooms Above Ground: 2
Bedrooms Below Ground: 0
Dimensions: —
Floor Type: —
Full Bathrooms: 1
Bathroom Amenities: —
Bathroom in Basement: 0
Rooms: —
Basement Description: —
Other Specifics
| 2.5 | |
| — | |
| — | |
| — | |
| — | |
| 50 X 210 | |
| — | |
| — | |
| — | |
| — | |
| Not in DB | |
| — | |
| — | |
| — | |
| — |
Tax History
| Year | Property Taxes |
|---|
Contact Agent
Contact Agent
Listing Provided By
RE/MAX Suburban


