711 Dearborn Street, Loop, Chicago, Illinois 60605
$3,000
|
For Rent
|
|
| Status: | New |
| Sqft: | 1,650 |
| Cost/Sqft: | $0 |
| Beds: | 2 |
| Baths: | 1 |
| Year Built: | 1883 |
| Property Taxes: | $0 |
| Days On Market: | 2 |
| Lot Size: | 0,00 |
Description
Available now, this large, dramatic 1,600+ square foot live/work loft in the historic Donohue Building offers a rare combination of historic character and modern luxury in the heart of Printers Row. This exposed brick and timber loft is an elevator building. The wide-open floor plan features soaring 10.5-foot ceilings, exposed brick walls, hardwood floors, and oversized windows that span the entire west side of the unit, filling the home with natural light. A striking and spacious open black kitchen is outfitted with a Wolf stove, Sub-Zero refrigerator, and a large pantry, designed for both style and functionality with a large island. The unit also includes one bath, in-unit washer and dryer, generous storage, and oversized rooms that easily adapt to both home and office needs. Building amenities include a fitness center, and an on-site engineer. Located steps from Grant Park, Millennium Park, and the Lakefront, and surrounded by cafes, restaurants, live jazz venues, and Michigan Avenue shopping, this home places you at the center of it all with easy access to the Loop, Riverwalk, and transit. Available now. Parking options nearby. Security deposit equal to one month rent. Dogs OK - no cats.
Property Specifics
| Residential Rental | |
| 8 | |
| — | |
| 1883 | |
| — | |
| — | |
| No | |
| — |
| Cook | |
| Printers Row Lofts | |
| — / — | |
| — | |
| — | |
| — | |
| 12478554 | |
| — |
Nearby Schools
| NAME: | DISTRICT: | DISTANCE: | |
|---|---|---|---|
|
Grade School
South Loop Elementary School |
299 | — | |
|
Middle School
South Loop Elementary School |
299 | Not in DB | |
|
High School
Jones College Prep High School |
299 | Not in DB | |
Property History
| DATE: | EVENT: | PRICE: | SOURCE: |
|---|---|---|---|
| 23 Sep, 2025 | Listed for sale | $0 | MRED MLS |
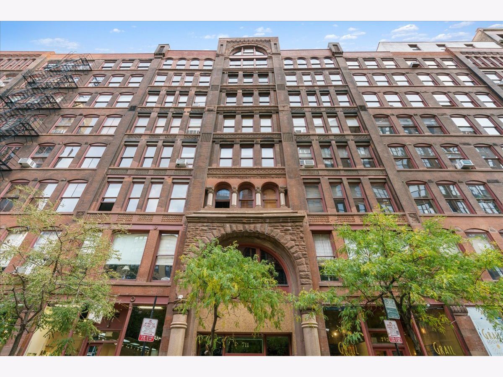
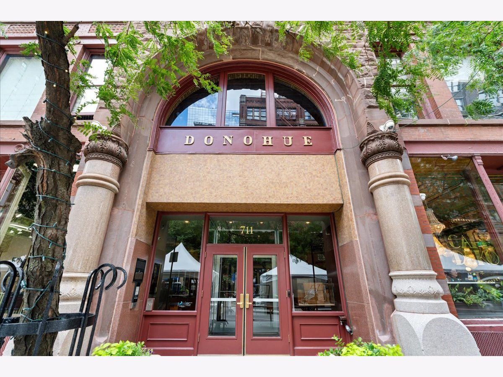
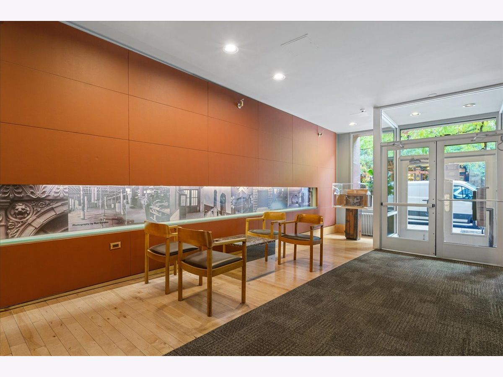
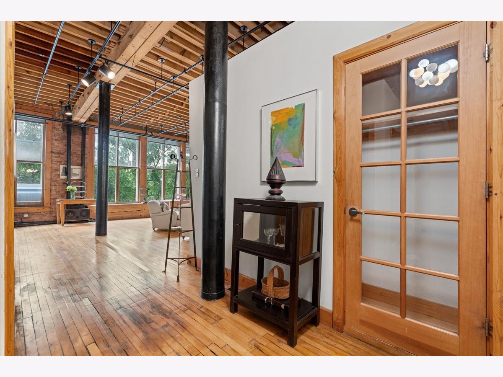
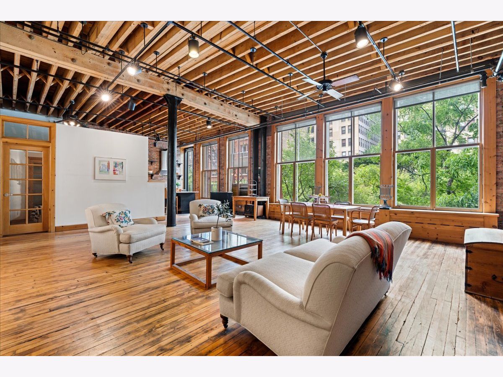
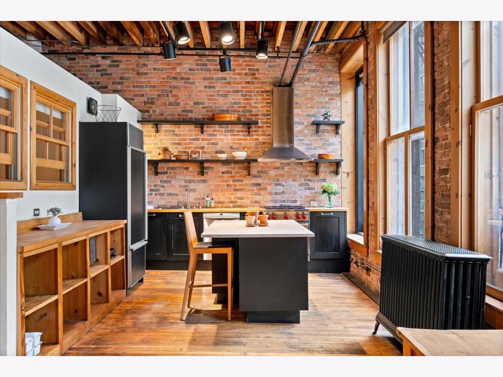
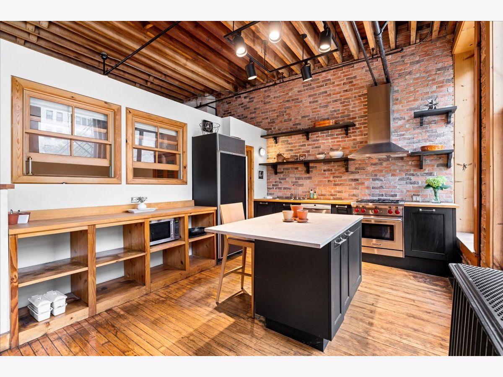
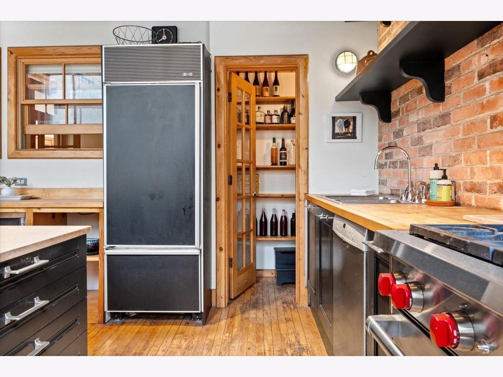
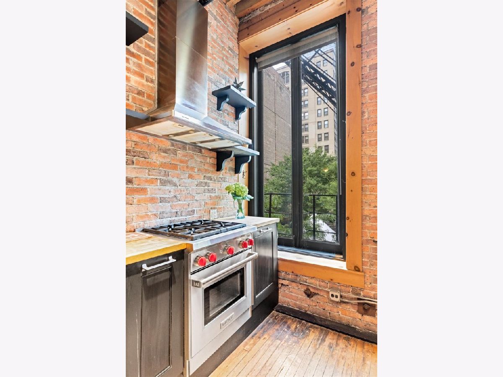
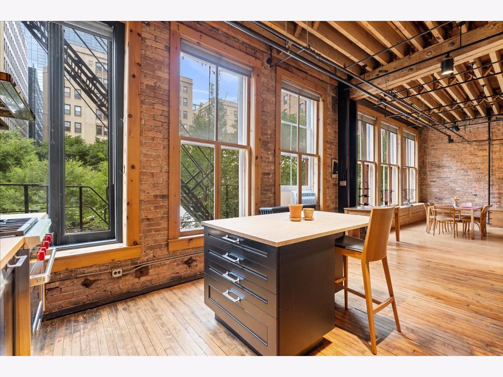
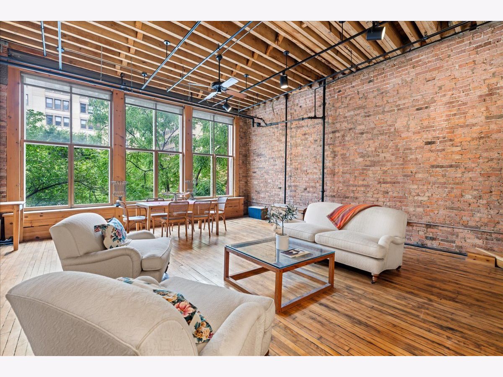
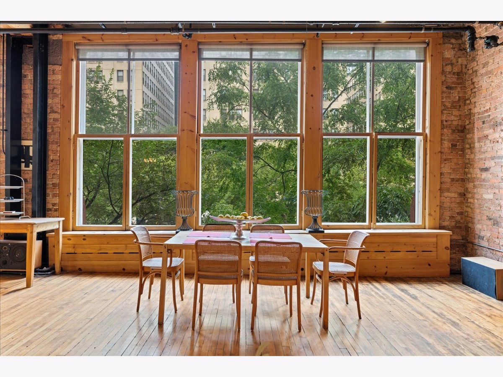
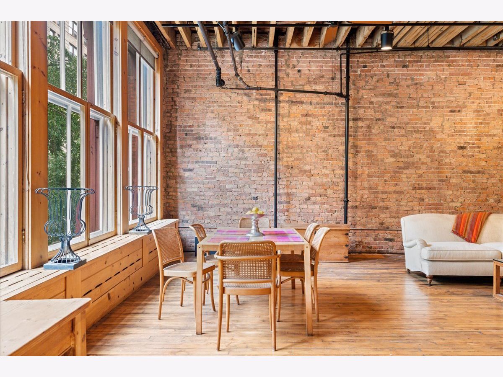
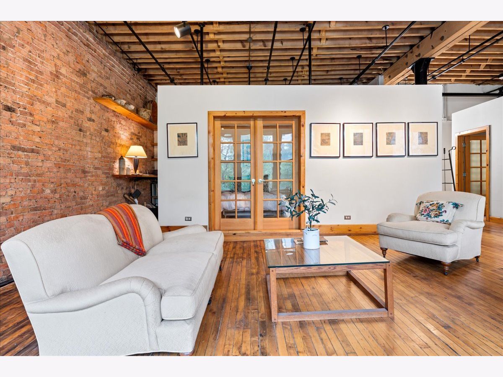
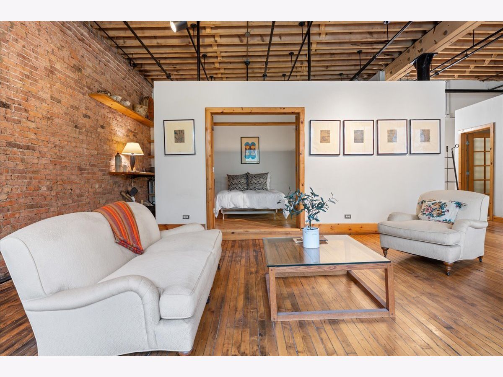
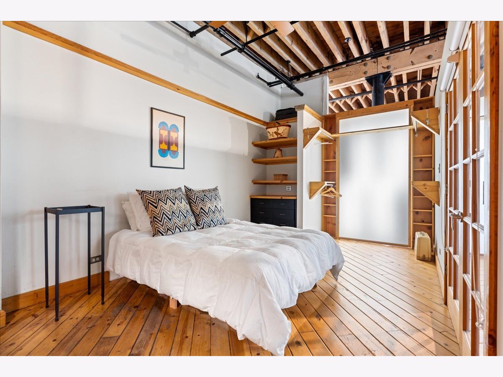
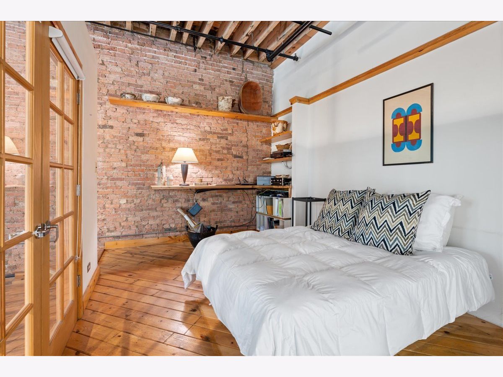
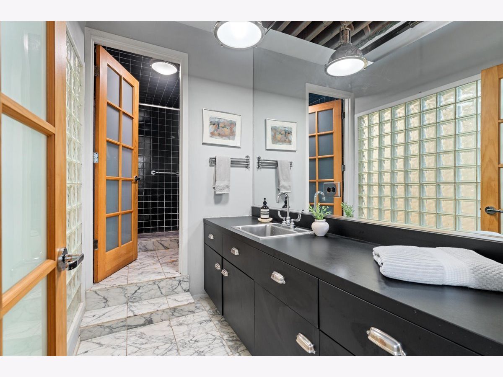
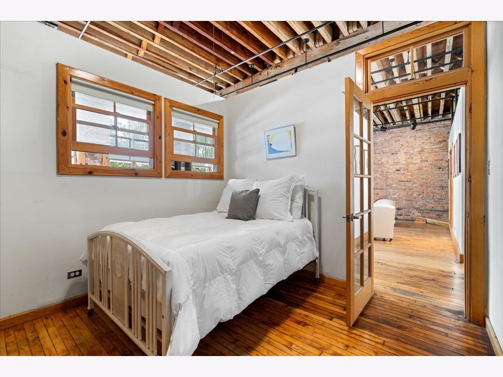
Room Specifics
Total Bedrooms: 2
Bedrooms Above Ground: 2
Bedrooms Below Ground: 0
Dimensions: —
Floor Type: —
Full Bathrooms: 1
Bathroom Amenities: Separate Shower,Garden Tub
Bathroom in Basement: 0
Rooms: —
Basement Description: —
Other Specifics
| — | |
| — | |
| — | |
| — | |
| — | |
| COMMON | |
| — | |
| — | |
| — | |
| — | |
| Not in DB | |
| — | |
| — | |
| — | |
| — |
Tax History
| Year | Property Taxes |
|---|
Contact Agent
Nearby Similar Homes
Contact Agent
Listing Provided By
Compass



