733 Juniper Street, Oswego, Illinois 60543
$3,900
|
For Rent
|
|
| Status: | Active |
| Sqft: | 2,773 |
| Cost/Sqft: | $0 |
| Beds: | 5 |
| Baths: | 3 |
| Year Built: | 2022 |
| Property Taxes: | $0 |
| Days On Market: | 56 |
| Lot Size: | 0,00 |
Description
Welcome to this stunning two-story home located in the highly sought-after Ashcroft neighborhood and within the desirable 308 school district. This spacious residence offers 5 bedrooms, 2.5 bathrooms, and a 3-car garage with side yard access and smart garage door openers equipped with cameras. The main level features soaring 9-foot ceilings and an inviting family room with a deluxe gas fireplace and floor-to-ceiling stone surround. The kitchen is a chef's dream, complete with a brand-new backsplash, quartz countertops, a large island with seating, an abundance of cabinets, walk-in pantry and direct access to the backyard and patio, perfect for entertaining. A convenient half bath is also located on the main floor. The expansive primary suite boasts double doors, a full en-suite bathroom with a soaking tub, separate shower, double vanity and a walk-in closet. Enjoy serene backyard and pond views from the comfort of your bedroom. The home also includes a spacious unfinished basement with the potential to add an extra bedroom, living area and plenty of storage. Curb appeal abounds with stone pillars on the front porch and well-maintained landscaping. Ideally situated just minutes from downtown Oswego, shopping, dining, bike paths, ponds and so much more. Good credit and rental history. Schedule your showing today!
Property Specifics
| Residential Rental | |
| — | |
| — | |
| 2022 | |
| — | |
| — | |
| No | |
| — |
| Kendall | |
| Ashcroft Place Estates | |
| — / — | |
| — | |
| — | |
| — | |
| 12457920 | |
| — |
Nearby Schools
| NAME: | DISTRICT: | DISTANCE: | |
|---|---|---|---|
|
Grade School
Southbury Elementary School |
308 | — | |
|
Middle School
Traughber Junior High School |
308 | Not in DB | |
|
High School
Oswego High School |
308 | Not in DB | |
Property History
| DATE: | EVENT: | PRICE: | SOURCE: |
|---|---|---|---|
| 9 Jun, 2022 | Sold | $509,815 | MRED MLS |
| 15 Mar, 2022 | Under contract | $449,990 | MRED MLS |
| — | Last price change | $424,990 | MRED MLS |
| 28 Feb, 2022 | Listed for sale | $424,990 | MRED MLS |
| 28 Aug, 2025 | Listed for sale | $589,900 | MRED MLS |
| 29 Aug, 2025 | Listed for sale | $0 | MRED MLS |
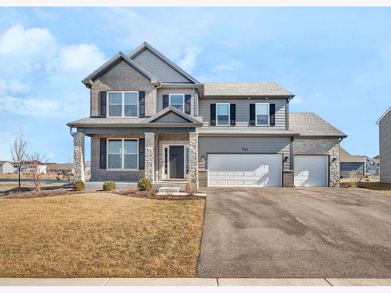
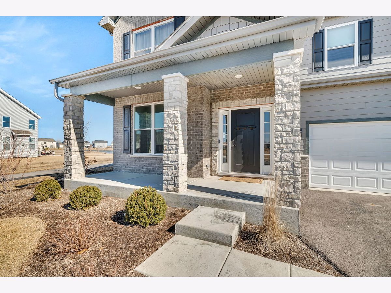
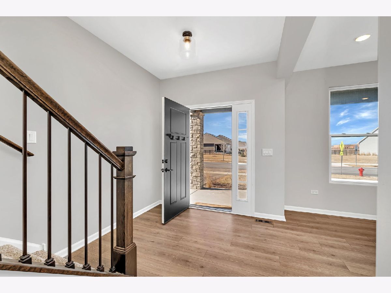
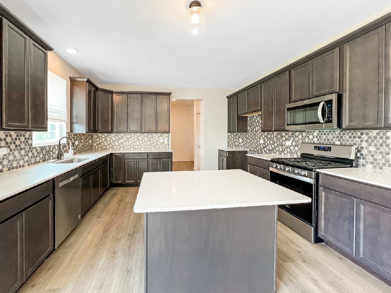

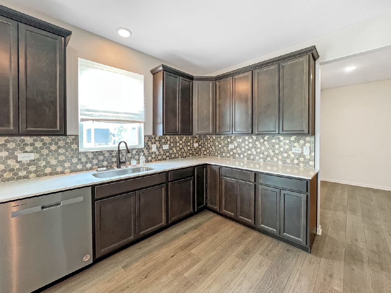

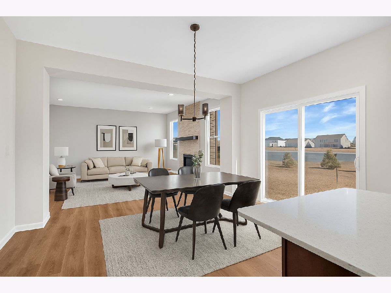

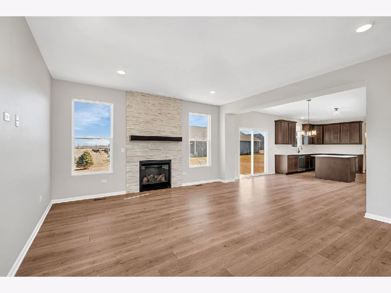
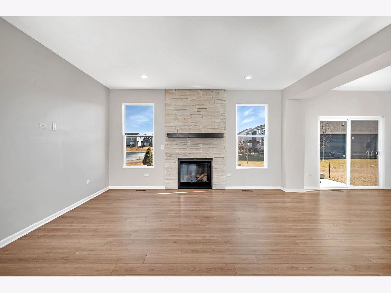
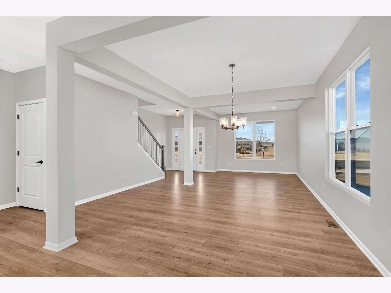




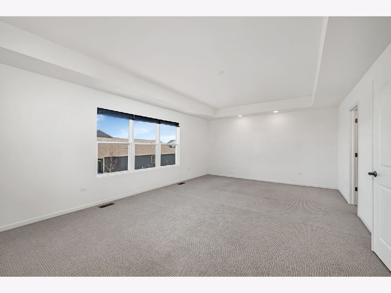
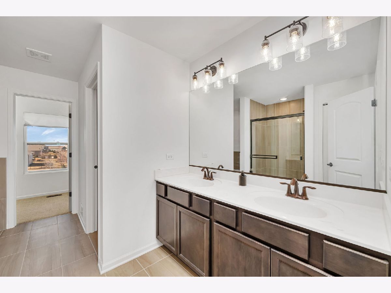

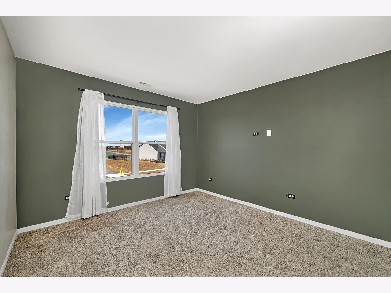


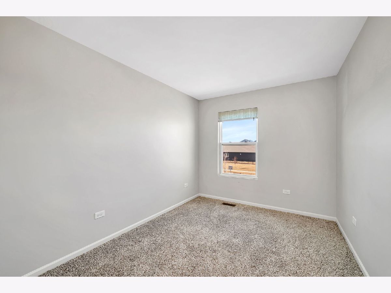

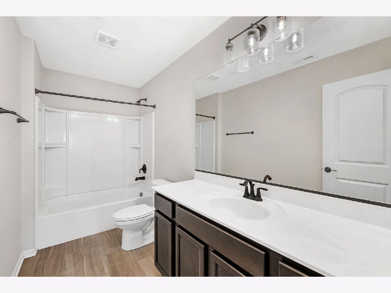


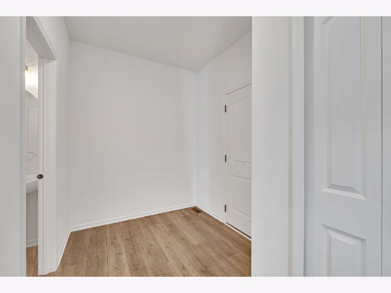
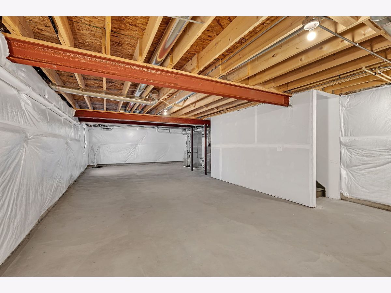

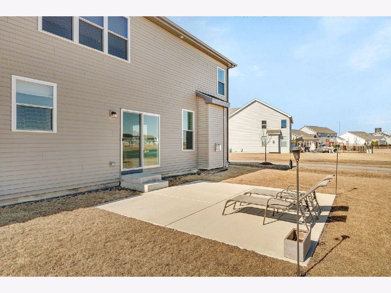
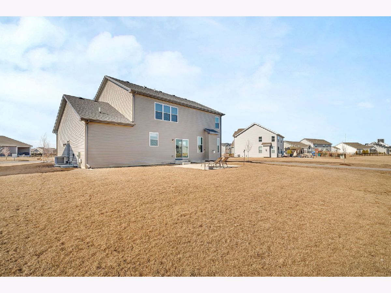
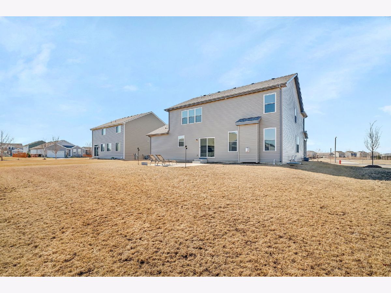
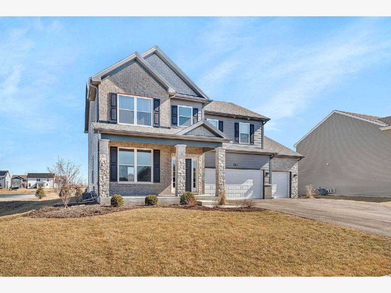
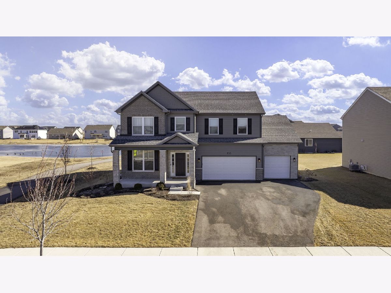
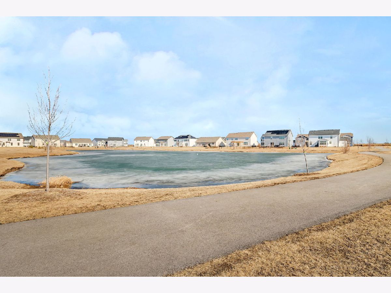
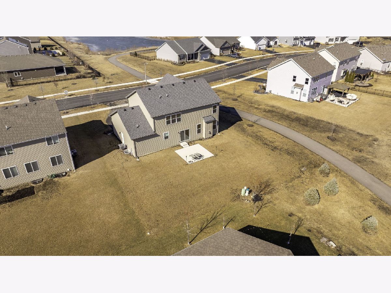
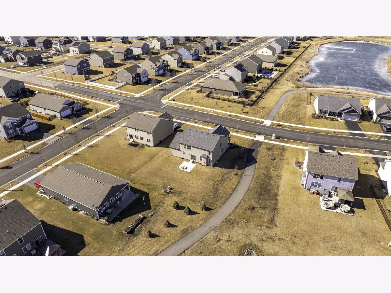

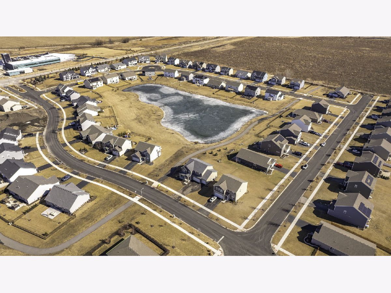

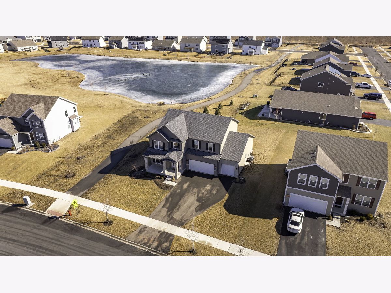
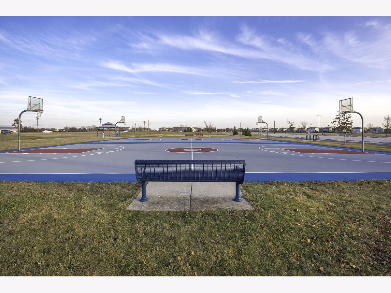


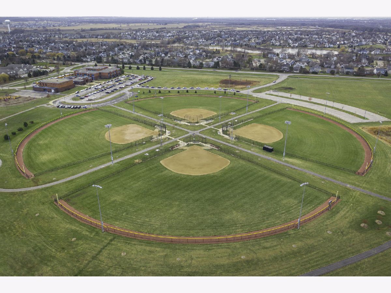
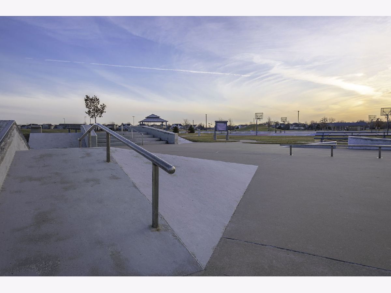

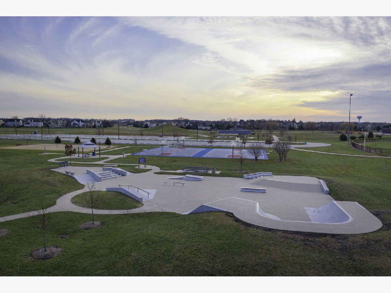
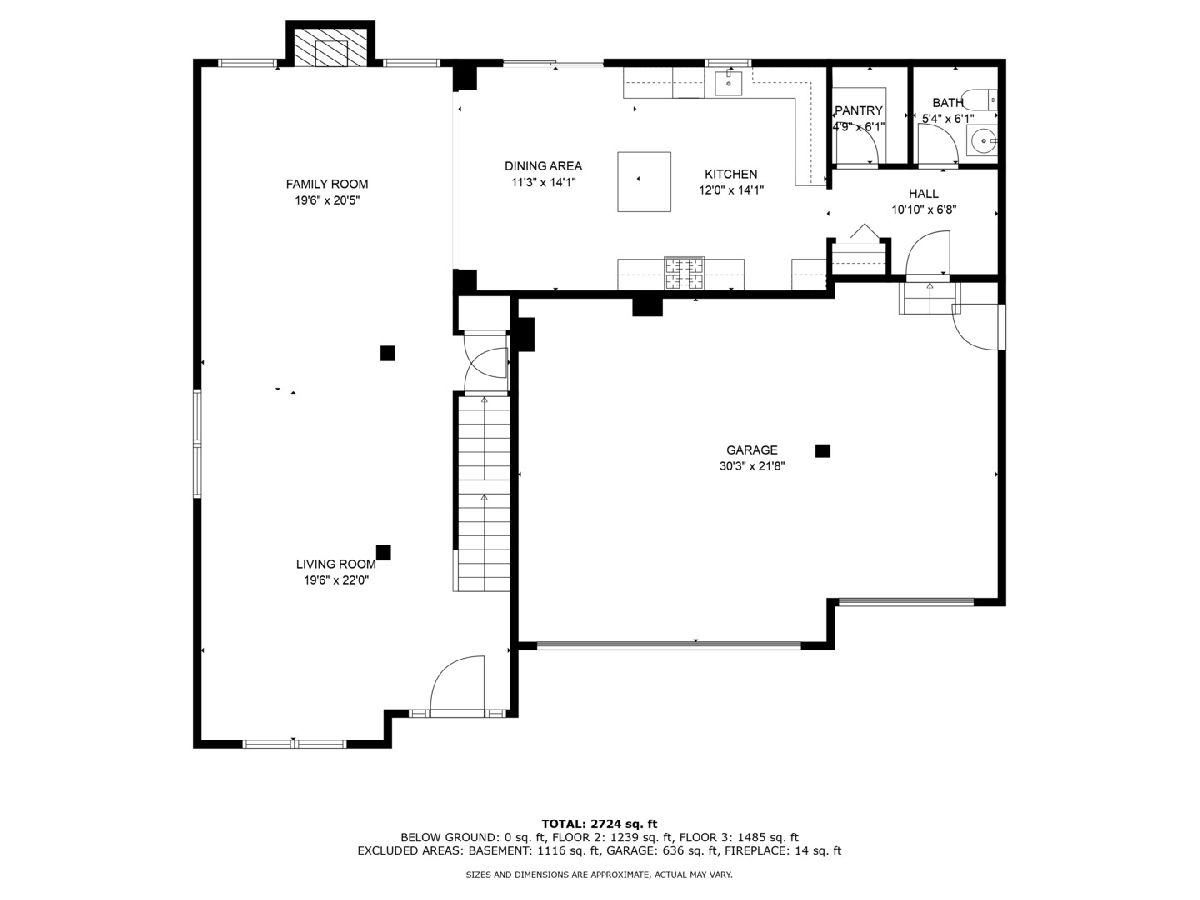



Room Specifics
Total Bedrooms: 5
Bedrooms Above Ground: 5
Bedrooms Below Ground: 0
Dimensions: —
Floor Type: —
Dimensions: —
Floor Type: —
Dimensions: —
Floor Type: —
Dimensions: —
Floor Type: —
Full Bathrooms: 3
Bathroom Amenities: Double Sink
Bathroom in Basement: 0
Rooms: —
Basement Description: —
Other Specifics
| 3 | |
| — | |
| — | |
| — | |
| — | |
| 63X132X73X132 | |
| — | |
| — | |
| — | |
| — | |
| Not in DB | |
| — | |
| — | |
| — | |
| — |
Tax History
| Year | Property Taxes |
|---|---|
| 2022 | $26 |
| 2025 | $12,351 |
Contact Agent
Contact Agent
Listing Provided By
Realtopia Real Estate Inc


