800 Deroo Loop, Highwood, Illinois 60040
$6,000
|
For Rent
|
|
| Status: | Active |
| Sqft: | 3,356 |
| Cost/Sqft: | $0 |
| Beds: | 4 |
| Baths: | 4 |
| Year Built: | 1999 |
| Property Taxes: | $0 |
| Days On Market: | 23 |
| Lot Size: | 0,00 |
Description
Spectacular 5 Bedroom Fort Sheridan home on a cul-de-sac street! Incredibly spacious home with over 3,300 square feet; first floor office, butlers pantry, dramatic room sizes with vaulted ceilings flooded with natural light and gas fireplace. Kitchen features a large granite island, stainless steel appliances, abundant cabinets. 4 bedrooms up and 2 full baths. The large primary suite features 2 large closets and a spa-like bathroom with a separate soaking tub and dual vanity. The 2nd full bath also has a tub and dual vanities. The 4 bedrooms are extremely generous in size. The amazing finished basement will impress everyone. The basement also includes a 5th bedroom and full bathroom plus lots of storage. Enjoy gardening and bbq's in your spacious backyard. Highlights of the community include nature trails throughout, walk to the beach, metra and Highwood's premier restaurants. Elementary school option of Wayne Thomas or Oak Terrace.
Property Specifics
| Residential Rental | |
| — | |
| — | |
| 1999 | |
| — | |
| — | |
| No | |
| — |
| Lake | |
| Fort Sheridan | |
| — / — | |
| — | |
| — | |
| — | |
| 12429413 | |
| — |
Nearby Schools
| NAME: | DISTRICT: | DISTANCE: | |
|---|---|---|---|
|
Grade School
Wayne Thomas Elementary School |
112 | — | |
|
Middle School
Northwood Junior High School |
112 | Not in DB | |
|
High School
Highland Park High School |
113 | Not in DB | |
|
Alternate Elementary School
Oak Terrace Elementary School |
— | Not in DB | |
Property History
| DATE: | EVENT: | PRICE: | SOURCE: |
|---|---|---|---|
| 5 Feb, 2018 | Under contract | $0 | MRED MLS |
| 5 Oct, 2017 | Listed for sale | $0 | MRED MLS |
| 20 Feb, 2020 | Under contract | $0 | MRED MLS |
| 19 Nov, 2019 | Listed for sale | $0 | MRED MLS |
| 23 May, 2023 | Listed for sale | $0 | MRED MLS |
| 14 Aug, 2025 | Listed for sale | $0 | MRED MLS |
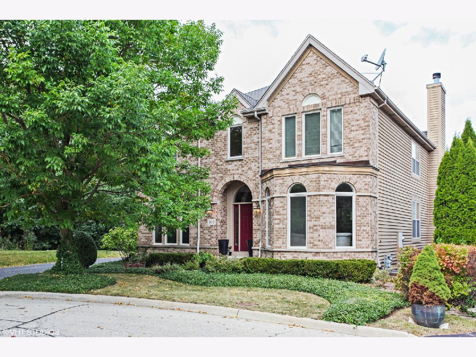
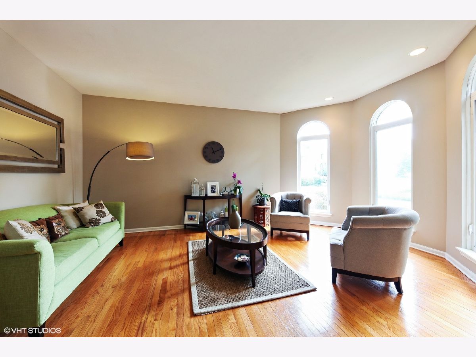
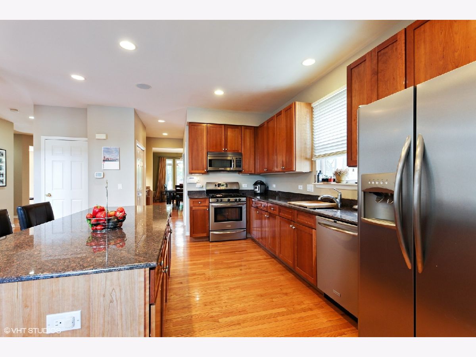
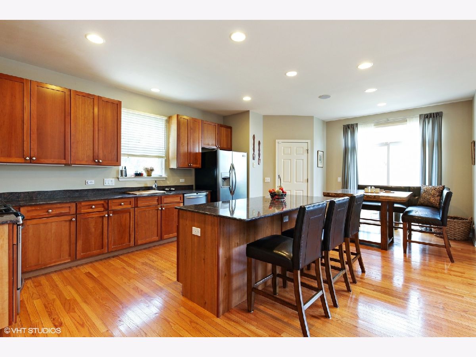
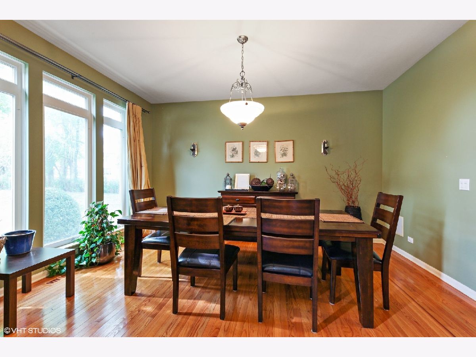
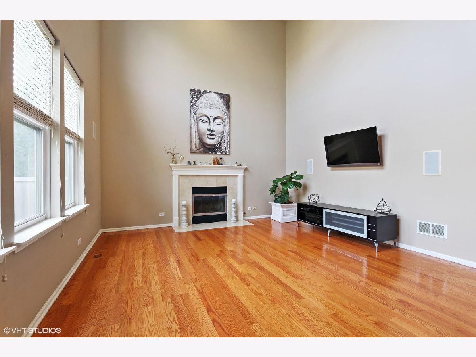
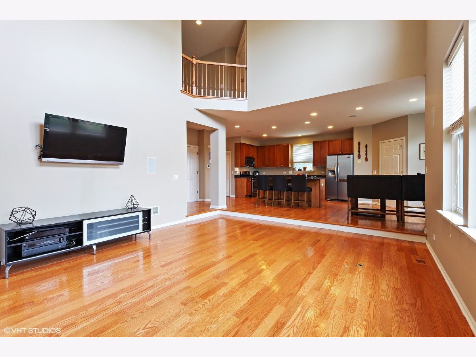
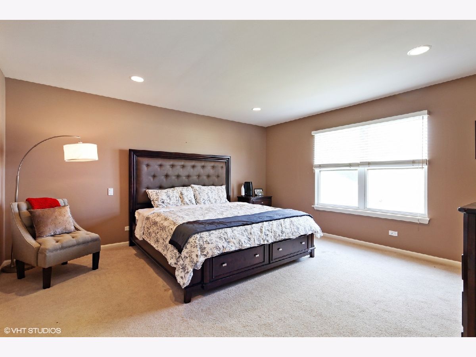
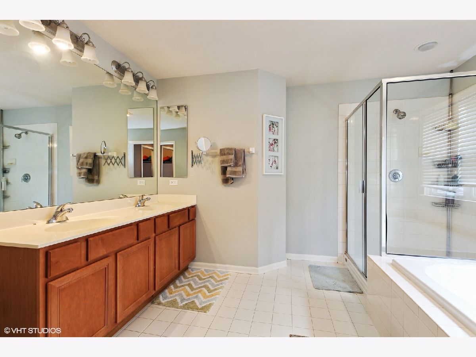
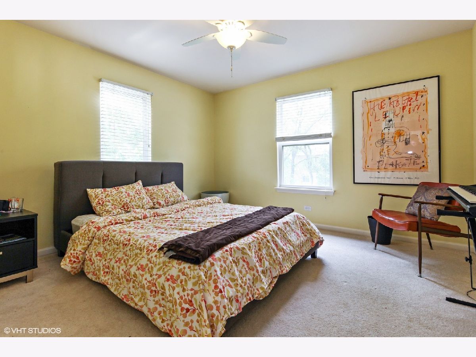
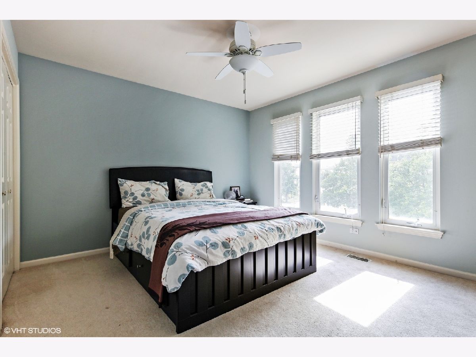
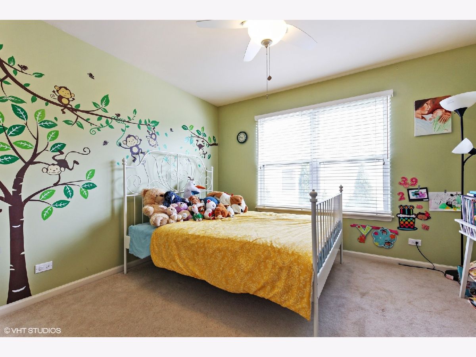
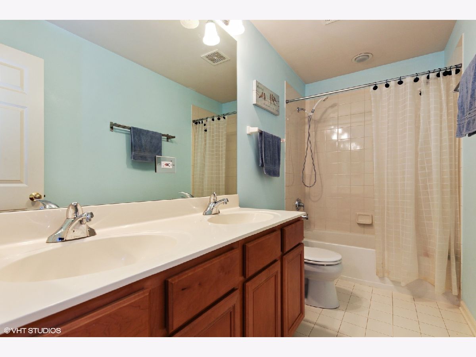
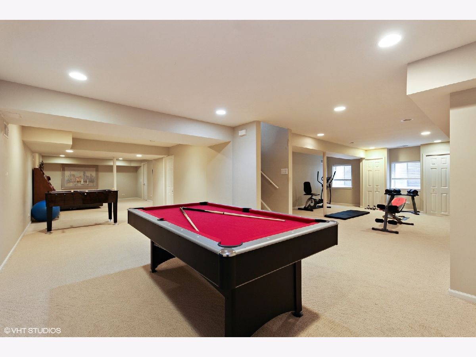
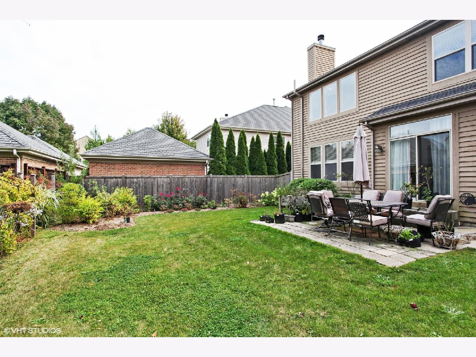
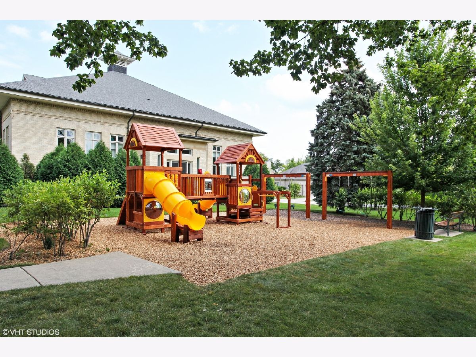
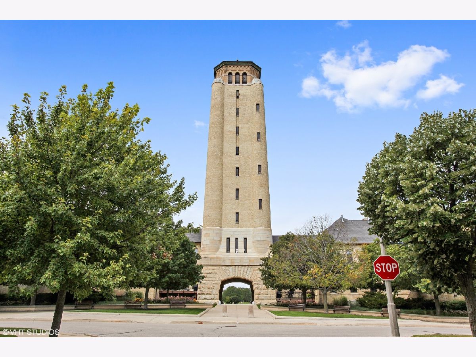
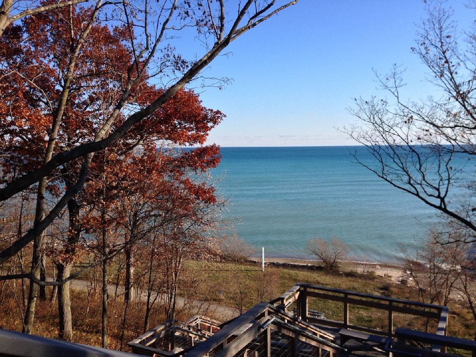
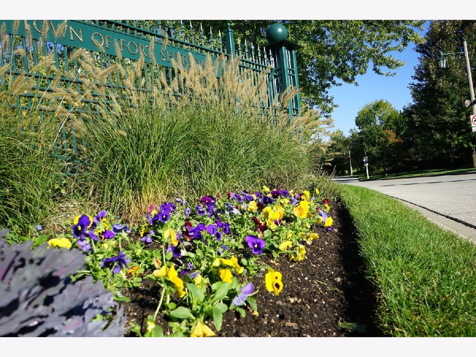
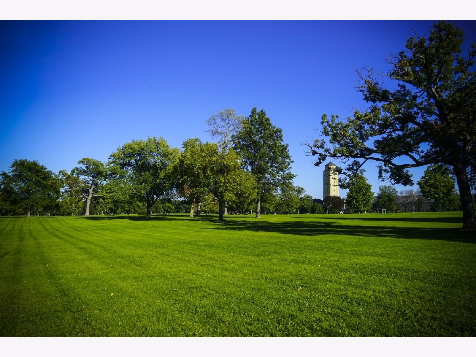
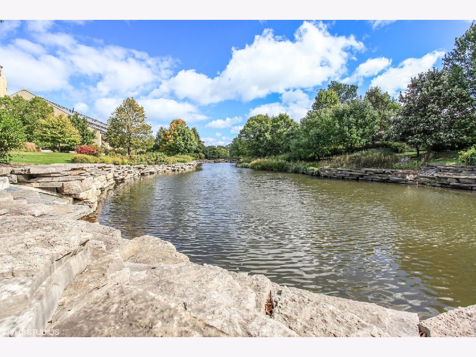
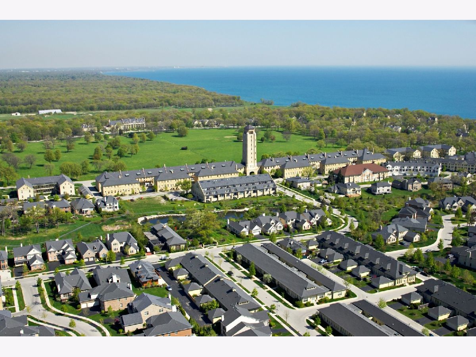
Room Specifics
Total Bedrooms: 5
Bedrooms Above Ground: 4
Bedrooms Below Ground: 1
Dimensions: —
Floor Type: —
Dimensions: —
Floor Type: —
Dimensions: —
Floor Type: —
Dimensions: —
Floor Type: —
Full Bathrooms: 4
Bathroom Amenities: Separate Shower,Double Sink
Bathroom in Basement: 1
Rooms: —
Basement Description: —
Other Specifics
| 2 | |
| — | |
| — | |
| — | |
| — | |
| 61X100X80X101 | |
| — | |
| — | |
| — | |
| — | |
| Not in DB | |
| — | |
| — | |
| — | |
| — |
Tax History
| Year | Property Taxes |
|---|
Contact Agent
Contact Agent
Listing Provided By
@properties Christie's International Real Estate


