807 Fairmont Court, Des Plaines, Illinois 60018
$3,300
|
For Rent
|
|
| Status: | New |
| Sqft: | 2,500 |
| Cost/Sqft: | $0 |
| Beds: | 4 |
| Baths: | 4 |
| Year Built: | 1995 |
| Property Taxes: | $0 |
| Days On Market: | 5 |
| Lot Size: | 0,00 |
Description
This spacious end unit is one of the largest 3+1 bedroom homes in the Fairmont subdivision-and it has so much to offer! Upon entry, you are welcomed by an abundance of natural light and an open-concept layout featuring a beautifully remodeled kitchen with granite countertops and new appliances. The home boasts brand-new windows throughout, adding to its fresh, modern feel. The living room impresses with high vaulted ceilings and stunning hardwood floors that extend through the living and dining areas. The first-floor primary bedroom includes a large closet, a full bathroom with both a shower and a tub, and convenient main-level laundry. There is also a powder room and access to a private patio from the living area, perfect for relaxing or entertaining. Attached 2 car garage with two additional parking space. On the second floor, you'll find two additional bedrooms, a full bathroom, and a versatile den that can serve as a playroom, home office, or library. The fully finished basement offers even more living space with new laminate flooring throughout, an additional bedroom, family room, bar, and a half bath. Location, location, location! If you have school-aged children, you'll love that all three schools-including Maine West High School-are within walking distance. You're also just a short walk to the grocery store, post office, bank, and local restaurants. Come and check it out today!
Property Specifics
| Residential Rental | |
| 2 | |
| — | |
| 1995 | |
| — | |
| — | |
| No | |
| — |
| Cook | |
| — | |
| — / — | |
| — | |
| — | |
| — | |
| 12503729 | |
| — |
Nearby Schools
| NAME: | DISTRICT: | DISTANCE: | |
|---|---|---|---|
|
Grade School
Forest Elementary School |
62 | — | |
|
Middle School
Algonquin Middle School |
62 | Not in DB | |
|
High School
Maine West High School |
207 | Not in DB | |
Property History
| DATE: | EVENT: | PRICE: | SOURCE: |
|---|---|---|---|
| 27 Dec, 2012 | Sold | $200,000 | MRED MLS |
| 24 Oct, 2012 | Under contract | $199,999 | MRED MLS |
| 26 Sep, 2012 | Listed for sale | $199,999 | MRED MLS |
| 24 Oct, 2025 | Listed for sale | $0 | MRED MLS |
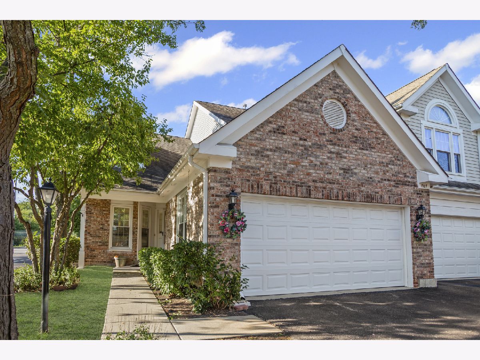
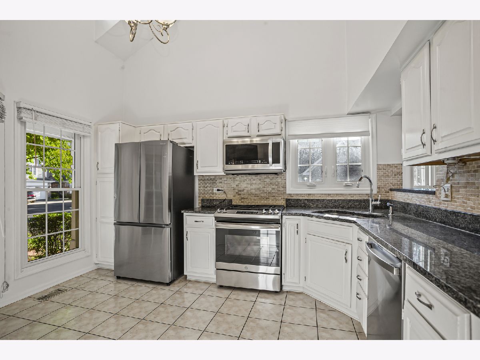
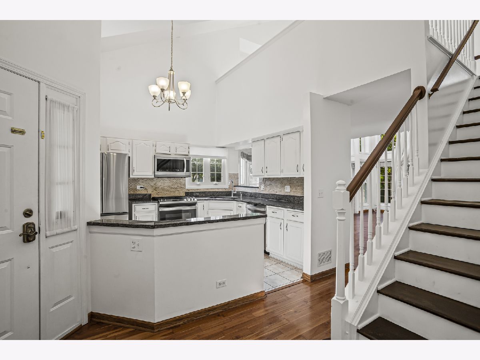
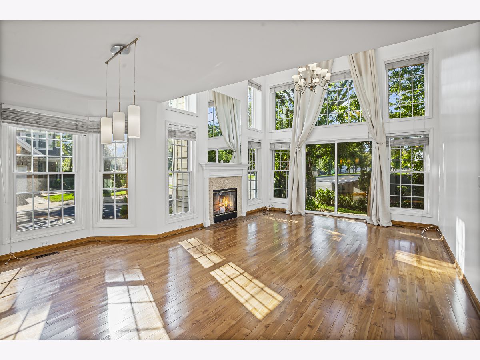
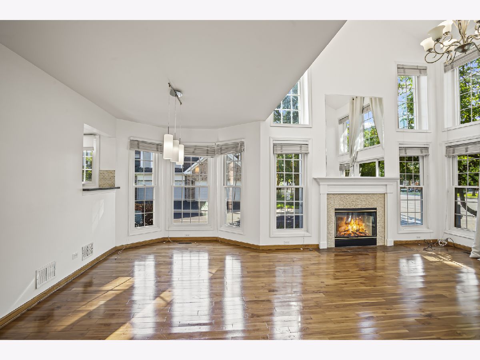
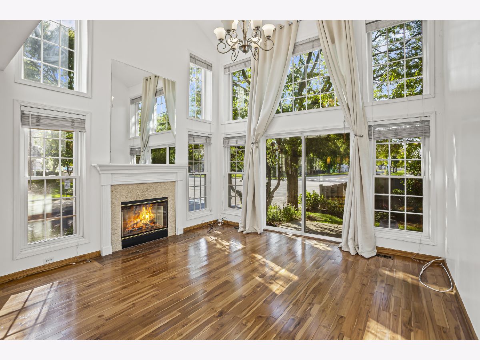
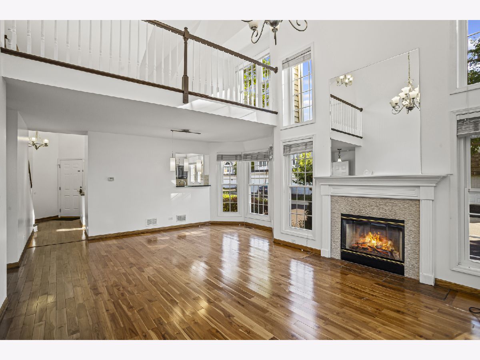
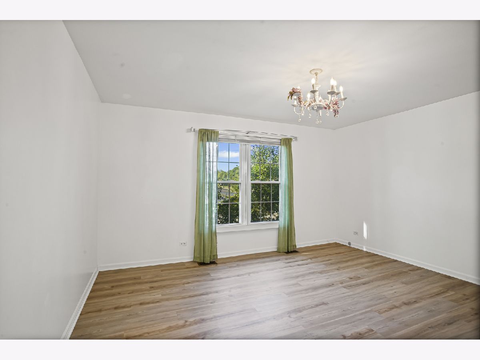
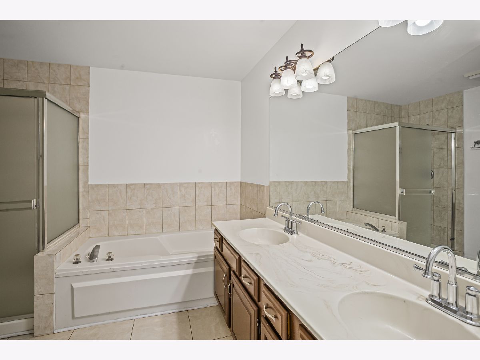
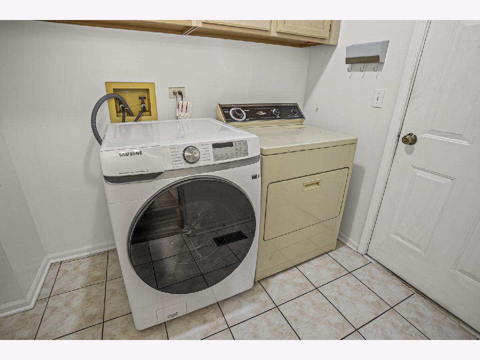
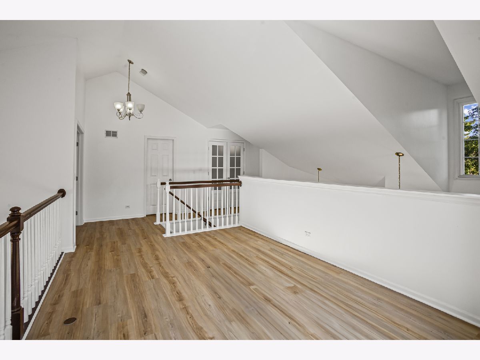
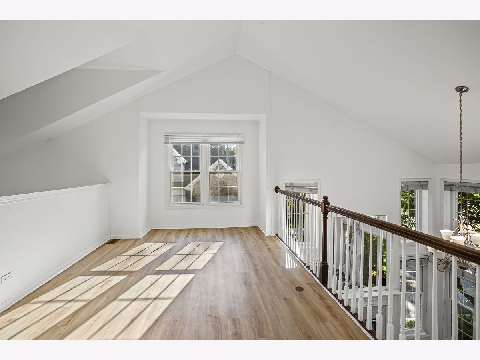
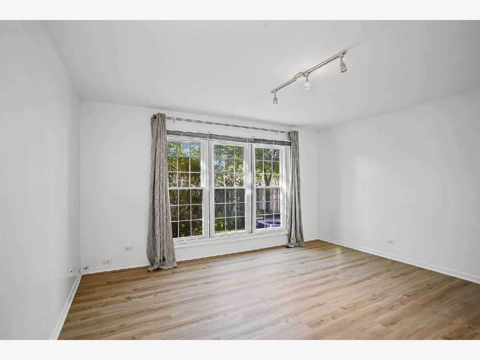
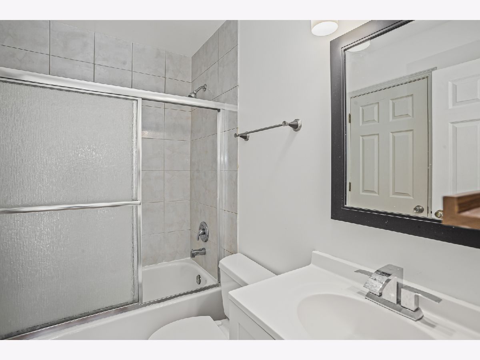
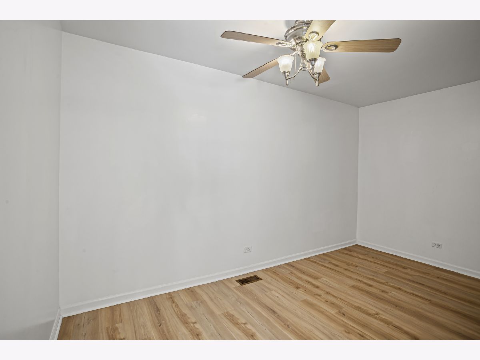
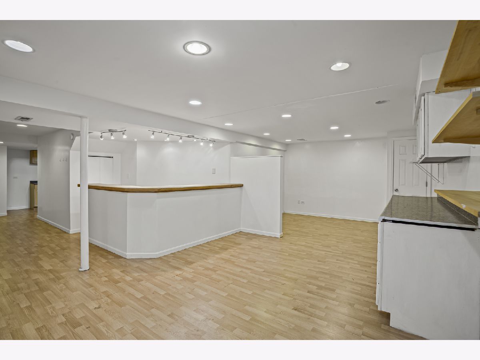
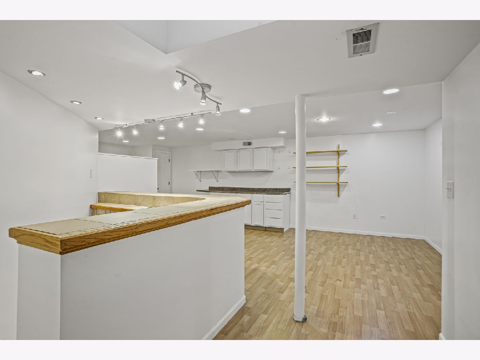
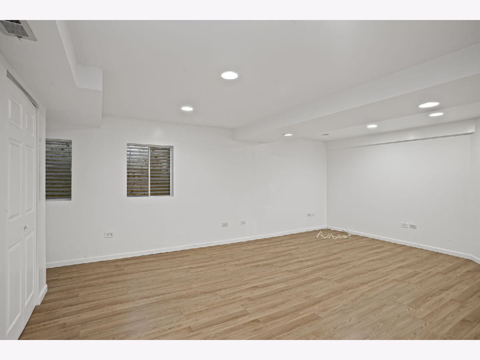
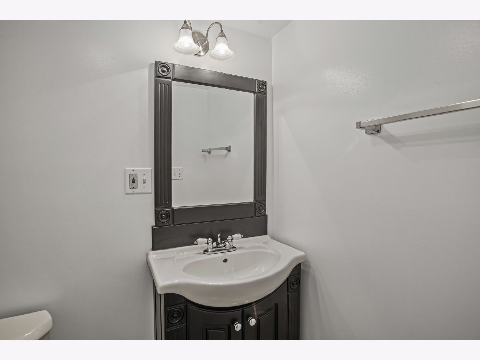
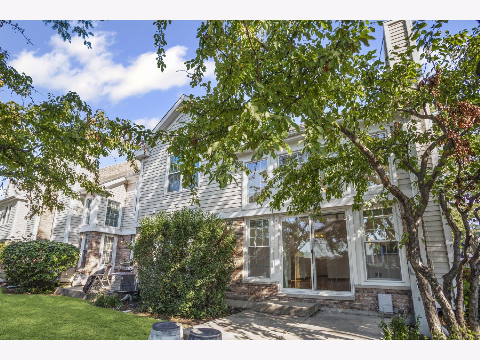
Room Specifics
Total Bedrooms: 4
Bedrooms Above Ground: 4
Bedrooms Below Ground: 0
Dimensions: —
Floor Type: —
Dimensions: —
Floor Type: —
Dimensions: —
Floor Type: —
Full Bathrooms: 4
Bathroom Amenities: Separate Shower,Double Sink,Soaking Tub
Bathroom in Basement: 1
Rooms: —
Basement Description: —
Other Specifics
| 2 | |
| — | |
| — | |
| — | |
| — | |
| Per common | |
| — | |
| — | |
| — | |
| — | |
| Not in DB | |
| — | |
| — | |
| — | |
| — |
Tax History
| Year | Property Taxes |
|---|---|
| 2012 | $6,574 |
Contact Agent
Contact Agent
Listing Provided By
Baird & Warner


