814 Hubbard Street, West Town, Chicago, Illinois 60642
$3,995
|
For Rent
|
|
| Status: | New |
| Sqft: | 1,204 |
| Cost/Sqft: | $0 |
| Beds: | 2 |
| Baths: | 2 |
| Year Built: | 1999 |
| Property Taxes: | $0 |
| Days On Market: | 4 |
| Lot Size: | 0,00 |
Description
Awesome natural light flows through this 2 bed/2 bath, high quality West Town condo rental with attached garage parking in an elevator building. From its 9.5' plus ceiling height and south-facing balcony to a full primary suite and open-concept living, 814 Hubbard #3 has so much to offer. This third-floor, West Town condo boasts updated finishes, great entertaining space, Nest thermostat, Andersen windows, gas fireplace and hardwood floors throughout. The unit underwent a cosmetic rehab in 2021 that invigorated the interior with fresh paint throughout, new lighting fixtures, Lutron light switches, and a complete redesign of the hall bath. Kitchen features imported Italian subway tile backsplash, newer farmhouse style sink, touchless faucet, LG/Whirlpool stainless steel appliances, granite countertops and large breakfast island. Airy living area with both southern and eastern exposures opens to a near full-width front balcony looking southeast over the city, offering picturesque skyline views. Spacious primary suite provides east facing views stretching to John Hancock, large walk-in closet with organizers and an en-suite bath featuring jetted tub, separate shower and double-bowl vanity. The second bedroom, also offering eastern exposure, has two closets and enough space for a desk and a queen bed. The hall bath redesign features quartz countertops, a new vanity and soft-close cabinetry. In-unit LG washer/dryer. Incredible location close to some of the best restaurants in the city, Fulton Market, Randolph St, Grand Blue Line and 65 Bus. Cable/HBO/Showtime, Internet, storage and attached heated garage parking all included in rent. NO Smoking in unit. Available October 16th (possibly sooner.) Landlord prefers lease end date of 4/30/2027.
Property Specifics
| Residential Rental | |
| 5 | |
| — | |
| 1999 | |
| — | |
| — | |
| No | |
| — |
| Cook | |
| — | |
| — / — | |
| — | |
| — | |
| — | |
| 12457012 | |
| — |
Nearby Schools
| NAME: | DISTRICT: | DISTANCE: | |
|---|---|---|---|
|
Grade School
Ogden Elementary |
299 | — | |
|
Middle School
Ogden Elementary |
299 | Not in DB | |
|
High School
Wells Community Academy Senior H |
299 | Not in DB | |
Property History
| DATE: | EVENT: | PRICE: | SOURCE: |
|---|---|---|---|
| 27 May, 2022 | Under contract | $0 | MRED MLS |
| 23 May, 2022 | Listed for sale | $0 | MRED MLS |
| 2 Sep, 2025 | Listed for sale | $0 | MRED MLS |
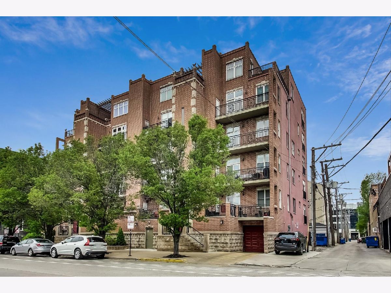
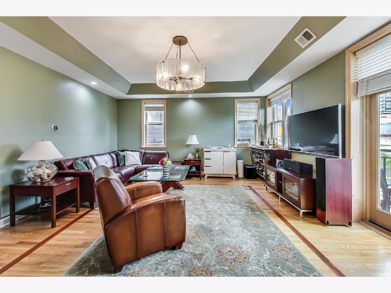
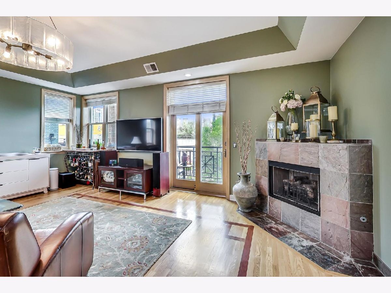
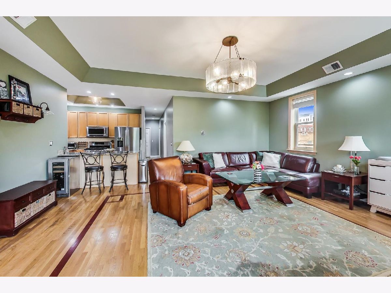
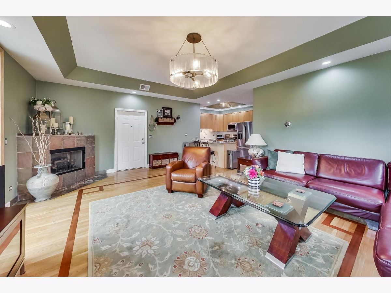
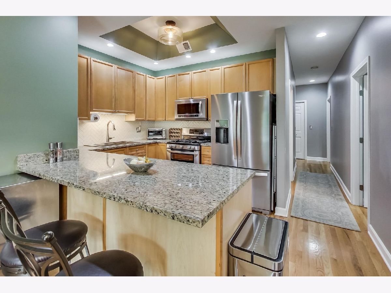
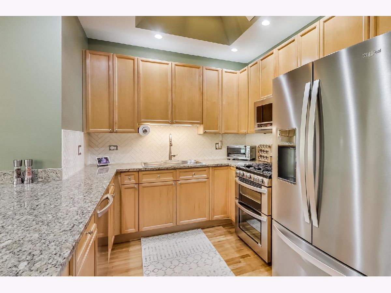
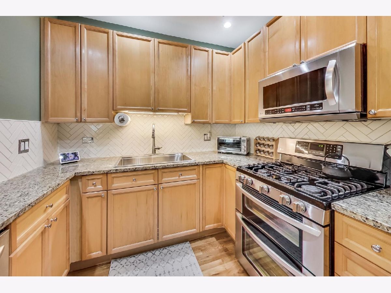
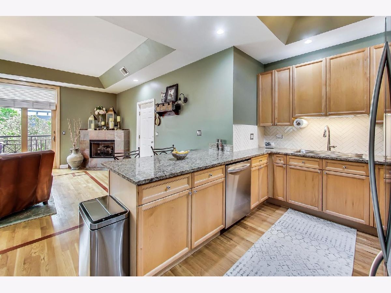
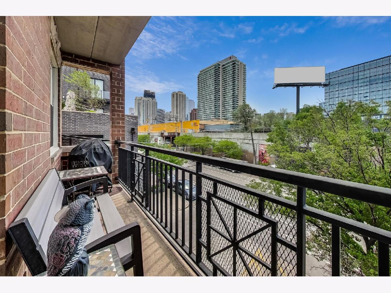
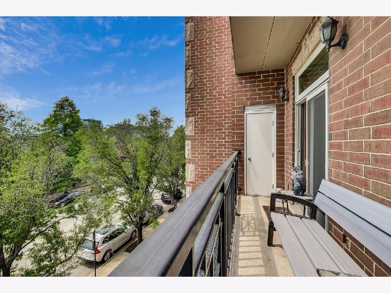
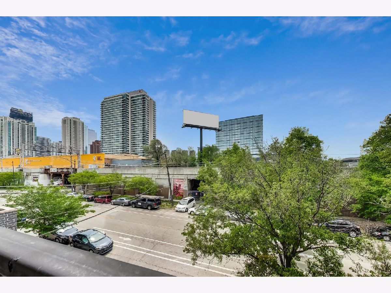
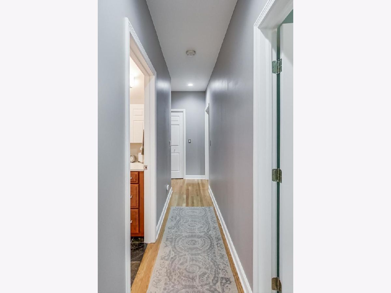
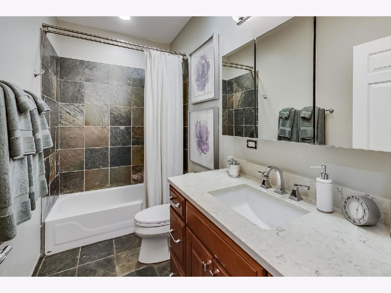
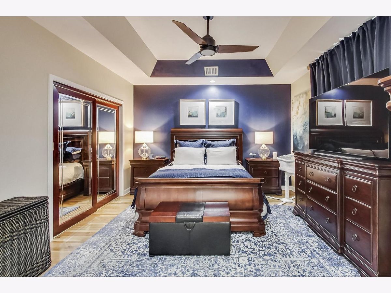
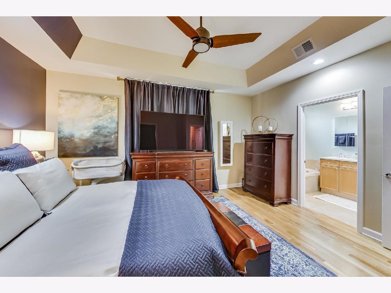
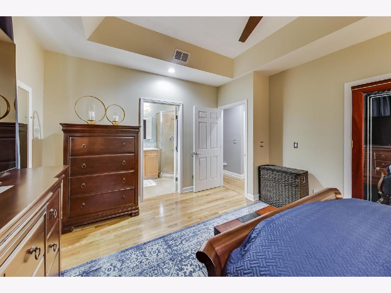
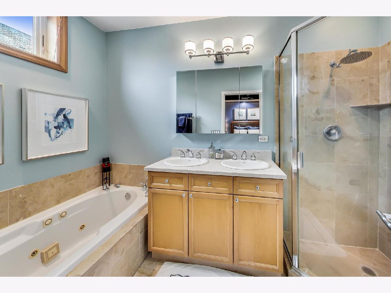
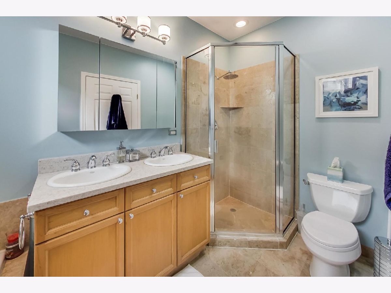
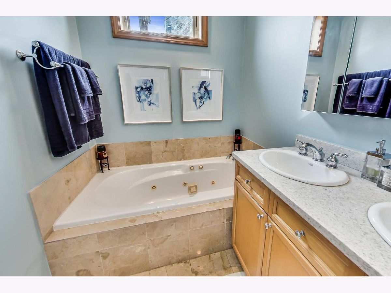
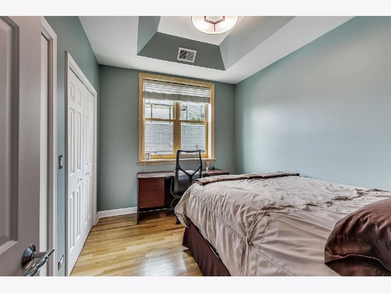
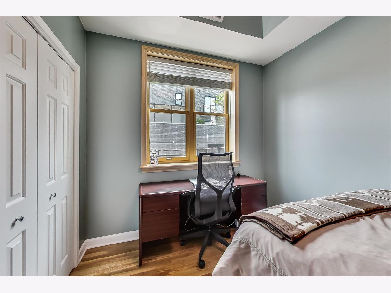
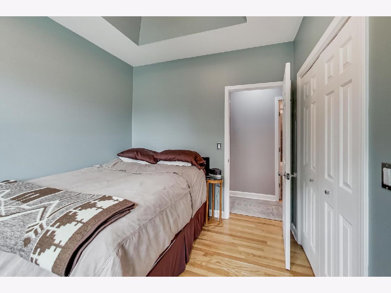
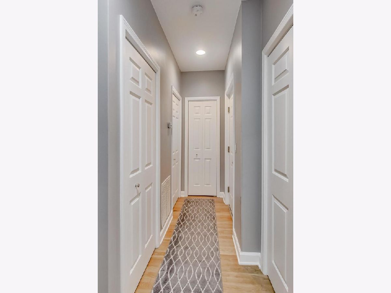
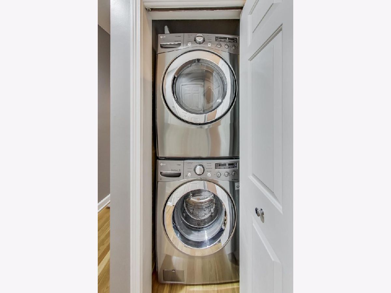
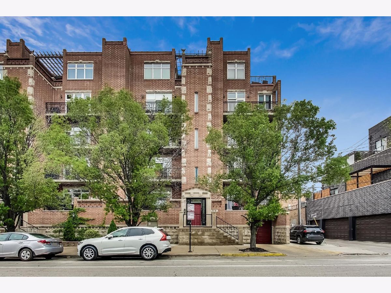
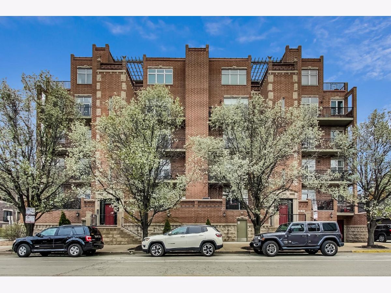
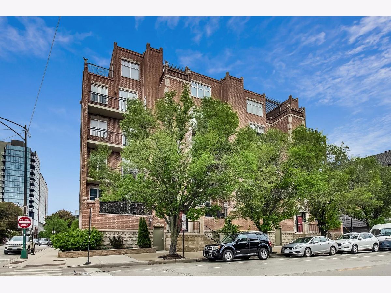
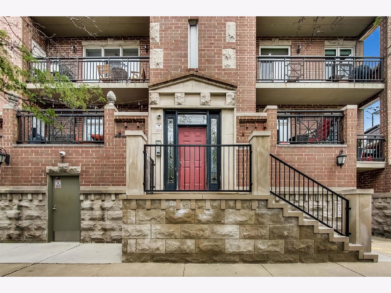
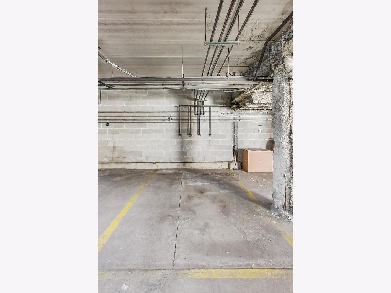
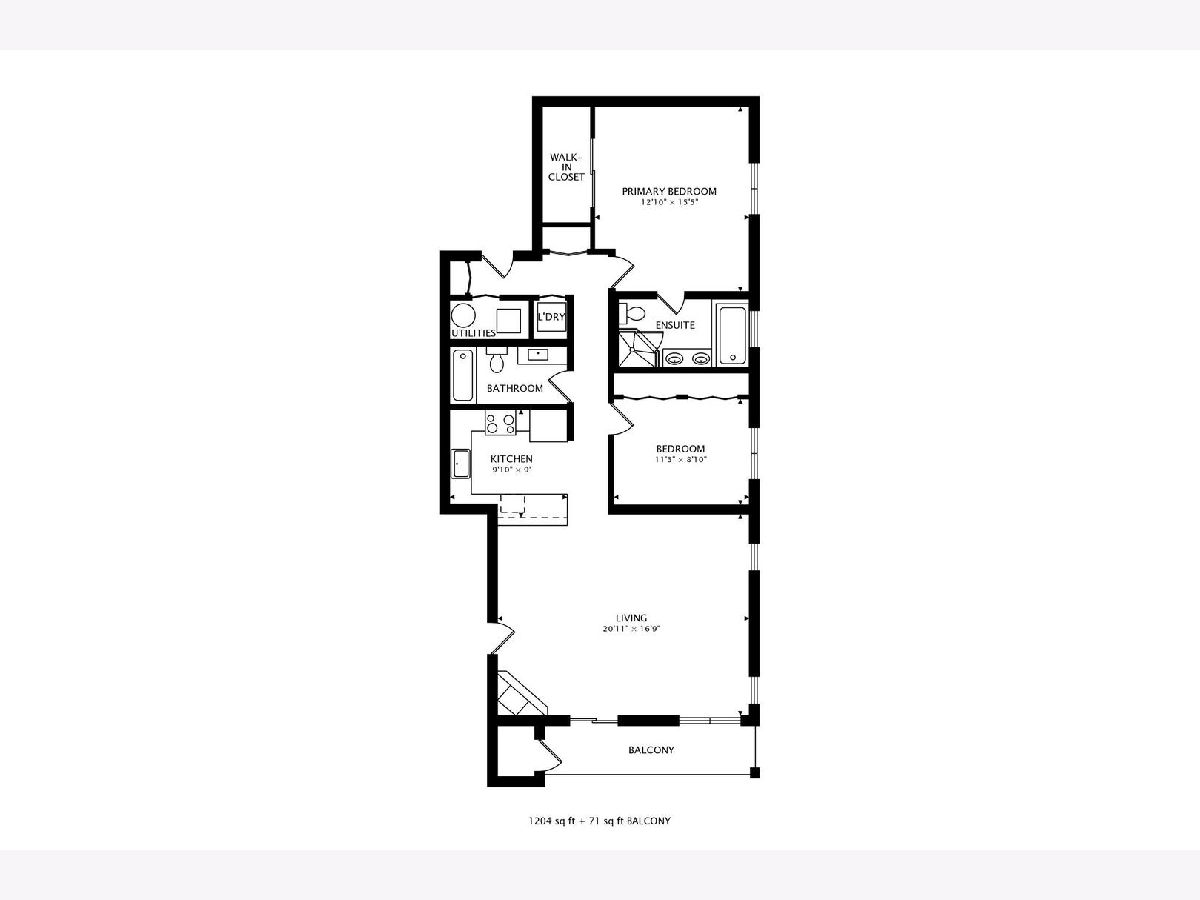
Room Specifics
Total Bedrooms: 2
Bedrooms Above Ground: 2
Bedrooms Below Ground: 0
Dimensions: —
Floor Type: —
Full Bathrooms: 2
Bathroom Amenities: Whirlpool,Separate Shower,Double Sink
Bathroom in Basement: 0
Rooms: —
Basement Description: —
Other Specifics
| 1 | |
| — | |
| — | |
| — | |
| — | |
| CONDO | |
| — | |
| — | |
| — | |
| — | |
| Not in DB | |
| — | |
| — | |
| — | |
| — |
Tax History
| Year | Property Taxes |
|---|
Contact Agent
Contact Agent
Listing Provided By
@properties Christie's International Real Estate


