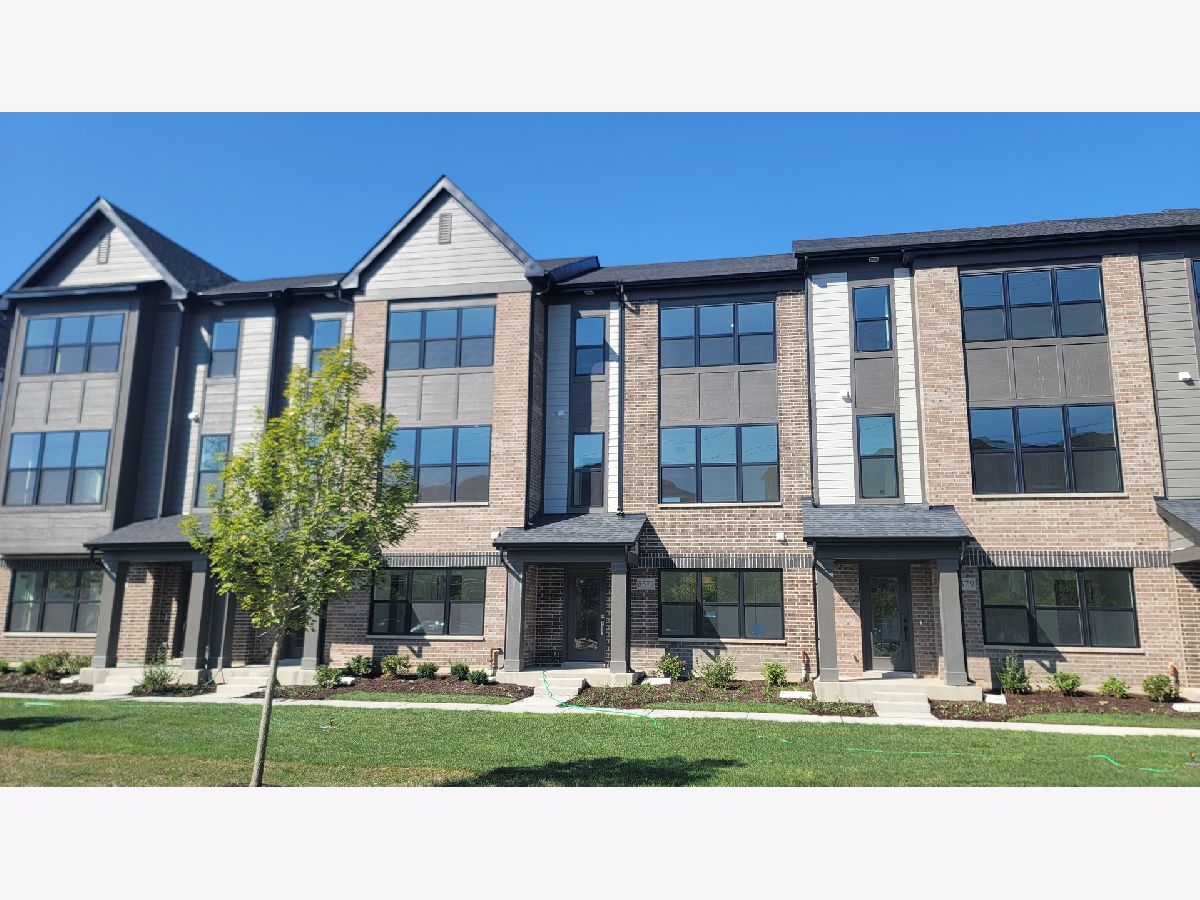8377 Mulberry Avenue, Morton Grove, Illinois 60053
$3,500
|
For Rent
|
|
| Status: | Active |
| Sqft: | 1,780 |
| Cost/Sqft: | $0 |
| Beds: | 3 |
| Baths: | 4 |
| Year Built: | 2025 |
| Property Taxes: | $0 |
| Days On Market: | 114 |
| Lot Size: | 0,00 |
Description
Be the first to rent this brand new, NEVER BEEN LIVED IN Metro on Main townhome! You can walk to the train! This is a fabulous location, this townhome faces the open green space and you have views of it from the den and master bedroom. Immediate possession is possible here. This unit features a main level den and lower level powder room too! Located in the heart of Morton Grove and close to everything - shopping, restaurants, train, bus, and expressways! Metro on Main features Lexington Home's newly redesigned townhomes with rooms that are open and lots of windows. This gorgeous model features a huge kitchen with an oversized island, pantry, GE stainless steel appliances, and an abundance of cabinets. A big balcony spans almost the entire width of the home. Three bedrooms with on-suite mater bedroom that features a walk in closet are upstairs, and a laundry room that fits a full-sized washer and dryer too. The lower level features a flex/multi-purpose room plus a powder room giving you additional living space, and a 2-car garage. The garage is wired for a car charger. Available NOW, see it today!
Property Specifics
| Residential Rental | |
| 3 | |
| — | |
| 2025 | |
| — | |
| — | |
| No | |
| — |
| Cook | |
| — | |
| — / — | |
| — | |
| — | |
| — | |
| 12473765 | |
| — |
Nearby Schools
| NAME: | DISTRICT: | DISTANCE: | |
|---|---|---|---|
|
Grade School
Park View Elementary School |
70 | — | |
|
High School
Niles West High School |
219 | Not in DB | |
Property History
| DATE: | EVENT: | PRICE: | SOURCE: |
|---|---|---|---|
| 19 Sep, 2025 | Listed for sale | $0 | MRED MLS |





















Room Specifics
Total Bedrooms: 3
Bedrooms Above Ground: 3
Bedrooms Below Ground: 0
Dimensions: —
Floor Type: —
Dimensions: —
Floor Type: —
Full Bathrooms: 4
Bathroom Amenities: —
Bathroom in Basement: 0
Rooms: —
Basement Description: —
Other Specifics
| 2 | |
| — | |
| — | |
| — | |
| — | |
| 21X51 | |
| — | |
| — | |
| — | |
| — | |
| Not in DB | |
| — | |
| — | |
| — | |
| — |
Tax History
| Year | Property Taxes |
|---|
Contact Agent
Contact Agent
Listing Provided By
MisterHomes Real Estate


